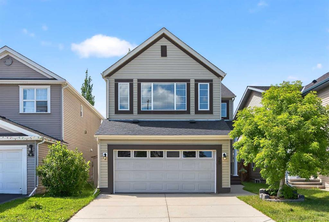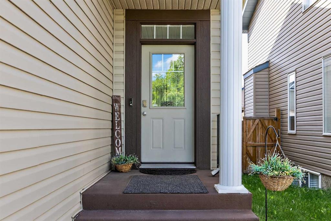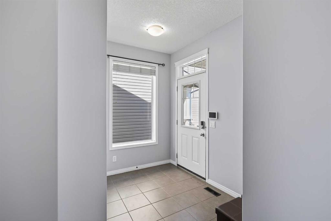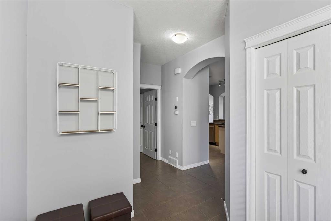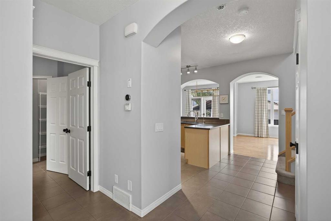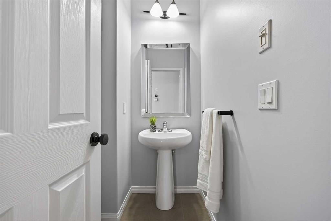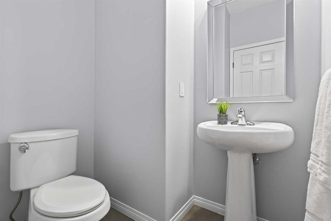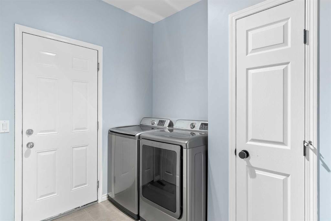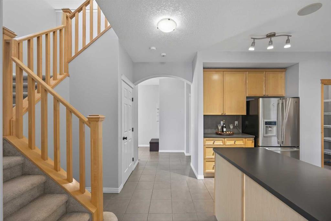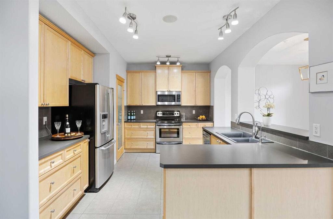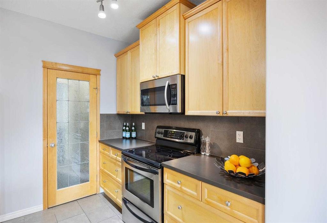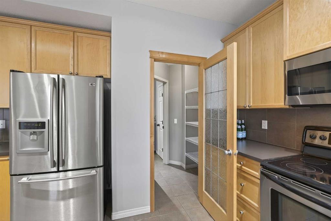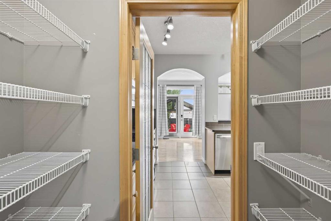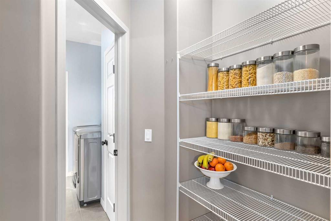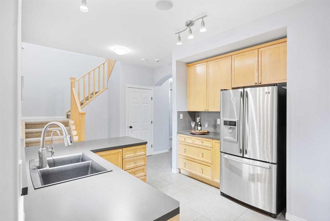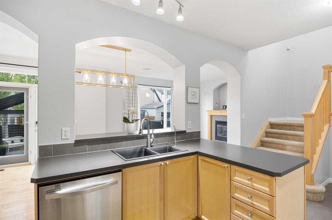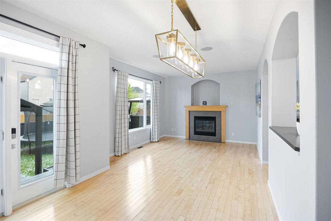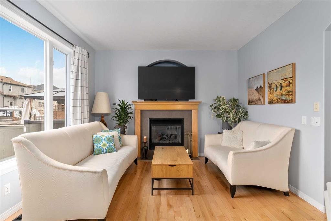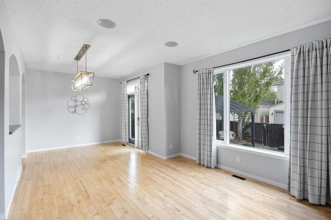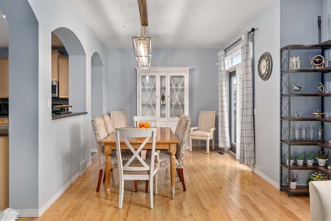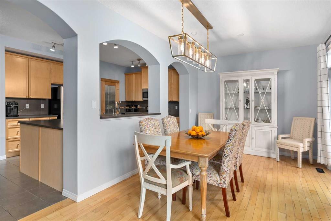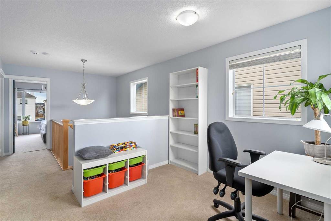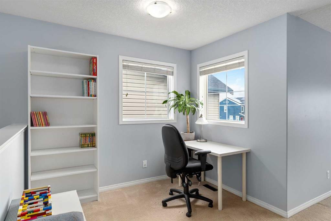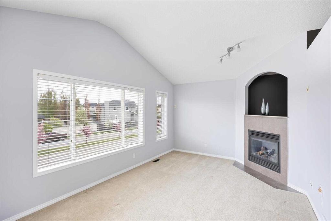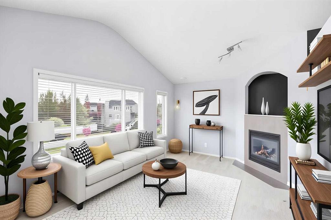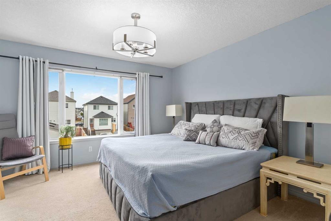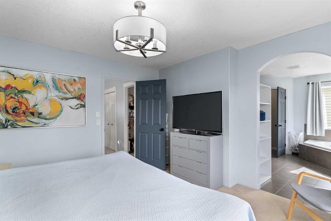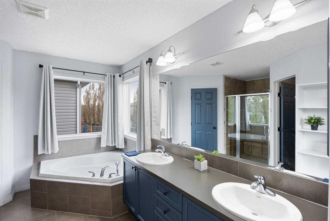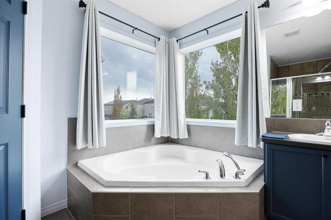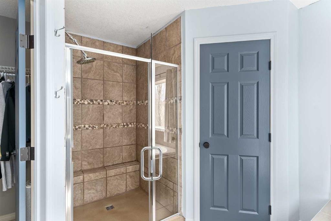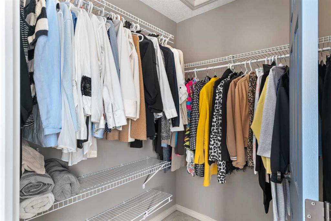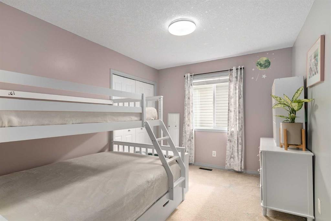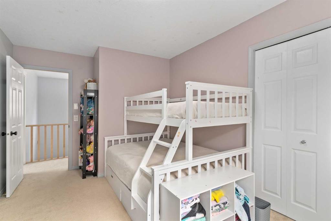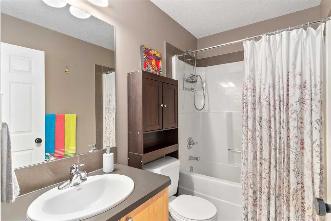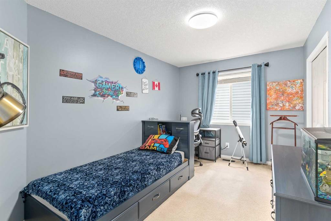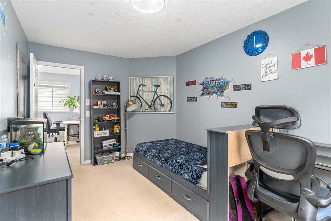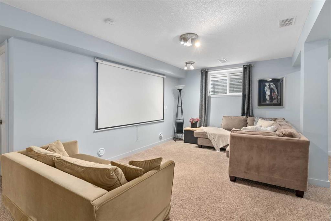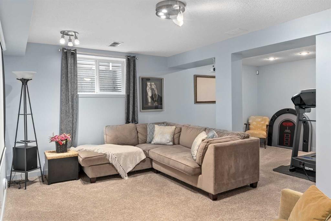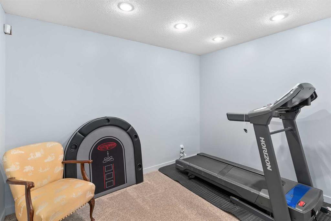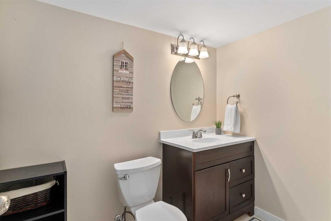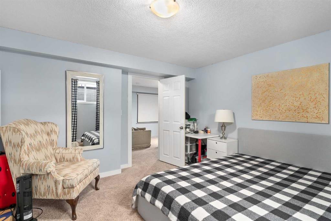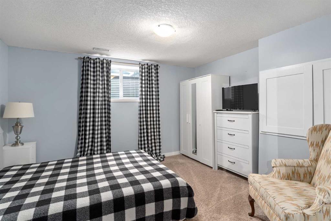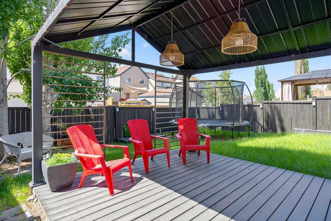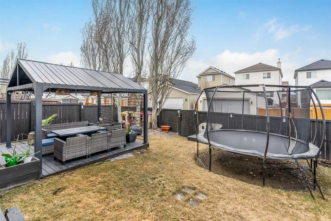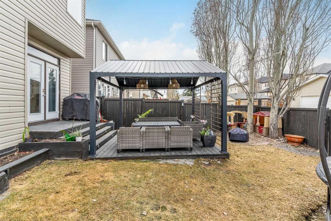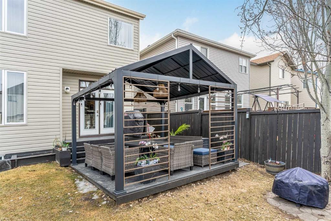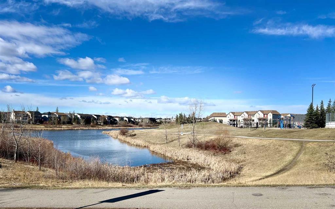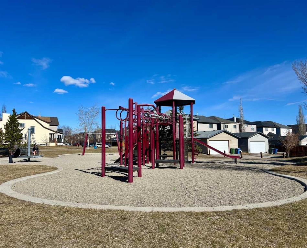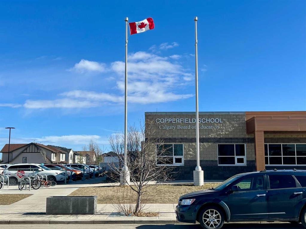Description
Welcome to this cozy residence boasting over 3,000 SqFt of living space. This home features 4 bedrooms and 4 bathrooms, double attached garage with an epoxy floor. The main level offers 9-foot ceilings and an open-concept layou with beautiful maple hardwood flooring throughout. The kitchen is an equipped with modern stainless-steel appliances, a newly installed reverse osmosis system for pure drinking water, generous counter space, stylish maple cabinetry, and a convenient walk-through pantry. As you pass through the graceful architectural arches, you’ll arrive at the dining area, bathed in warm natural light from the west-facing patio door and large windows. Main level also includes a 2-piece bathroom, a laundry room, and extra closets for everyday convenience. Step outside to multi-level deck complete with a gas hookup for your barbecue, backyard featuring mature Swedish Aspen trees, a pergola, a trampoline, and a cozy fire pit area. Inside, the living room is highlighted by a built-in gas fireplace, and the open-concept staircase leads you to the upper floor. Here, you’ll find flex space perfect for a play area or home office, along with a spacious bonus room that boasts vaulted ceilings. This bonus room also features another built-in gas fireplace. The primary bedroom featuring an oversized window and a five-piece ensuite with a corner tub, walk-in tiled shower, dual sinks, a private toilet area, and a walk-in closet. Two additional generously sized bedrooms, a four-piece bathroom, and a large linen closet complete this floor. Head downstairs to discover a fully finished basement, where a spacious family room. Lower level also includes a fourth bedroom, a 2-piece bathroom, a mechanical room with ample storage, and two additional storage closets. This home is equipped with central air conditioning and a Nest thermostat for your comfort. Plus, the shingles, eaves, and gutters were replaced just three years ago. Conveniently located within walking distance to K-5 and Catholic K-9 schools, parks, shopping, and the Copperfield Community Association—offering tennis courts, an outdoor rink, and a daycare center. This home checks all the boxes!
Details
Updated on August 18, 2025 at 5:01 pm-
Price $698,000
-
Property Size 2124.18 sqft
-
Property Type Detached, Residential
-
Property Status Active
-
MLS Number A2237731
Features
- 2 Storey
- Asphalt Shingle
- BBQ gas line
- Central Air
- Central Air Conditioner
- Chandelier
- Closet Organizers
- Clubhouse
- Deck
- Dishwasher
- Double Garage Attached
- Double Vanity
- Dryer
- Electric Stove
- Family Room
- Finished
- Fire Pit
- Forced Air
- Freezer
- Front Porch
- Full
- Garage Control s
- Gas
- High Ceilings
- Laminate Counters
- Living Room
- Mantle
- Microwave Hood Fan
- Natural Gas
- Open Floorplan
- Pantry
- Park
- Patio
- Pergola
- Playground
- Private Yard
- Rain Gutters
- Refrigerator
- Schools Nearby
- Shopping Nearby
- Sidewalks
- Soaking Tub
- Storage
- Street Lights
- Tennis Court s
- Tile
- Vaulted Ceiling s
- Vinyl Windows
- Walk-In Closet s
- Walking Bike Paths
- Washer
- Window Coverings
Address
Open on Google Maps-
Address: 95 Copperstone Boulevard SE
-
City: Calgary
-
State/county: Alberta
-
Zip/Postal Code: T2Z 0K9
-
Area: Copperfield
Mortgage Calculator
-
Down Payment
-
Loan Amount
-
Monthly Mortgage Payment
-
Property Tax
-
Home Insurance
-
PMI
-
Monthly HOA Fees
Contact Information
View ListingsSimilar Listings
3012 30 Avenue SE, Calgary, Alberta, T2B 0G7
- $520,000
- $520,000
33 Sundown Close SE, Calgary, Alberta, T2X2X3
- $749,900
- $749,900
8129 Bowglen Road NW, Calgary, Alberta, T3B 2T1
- $924,900
- $924,900
