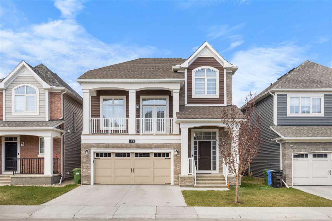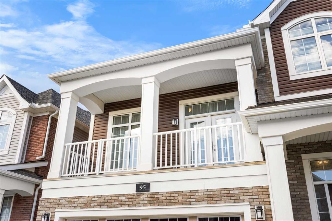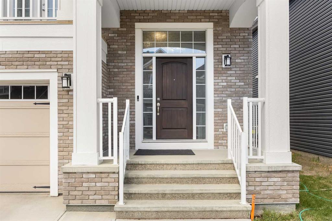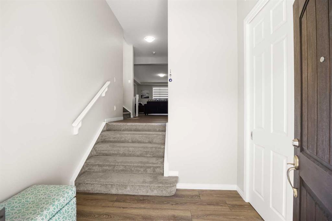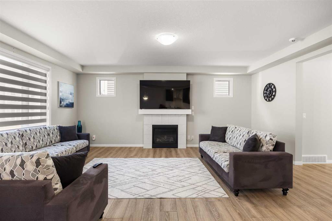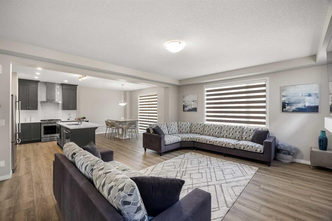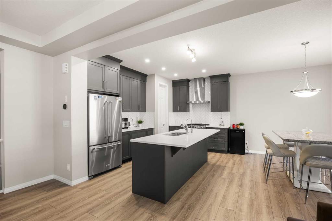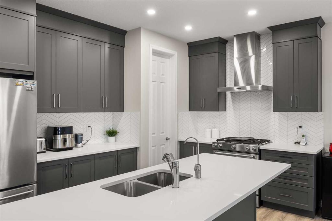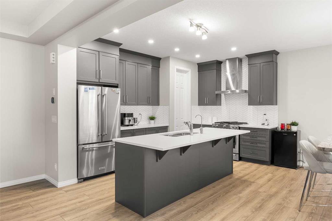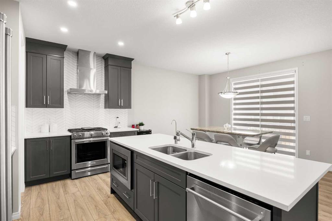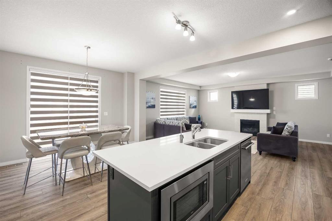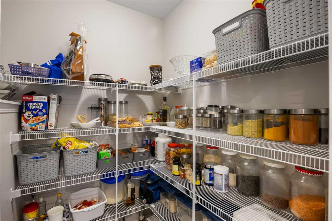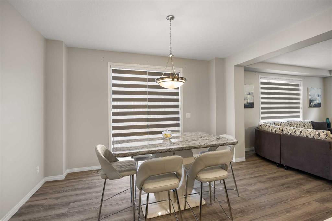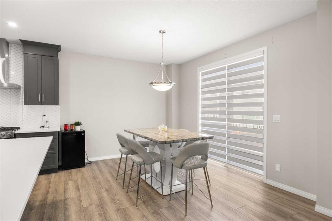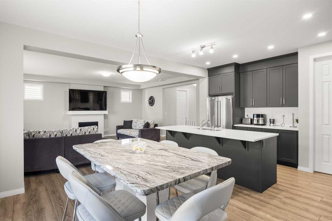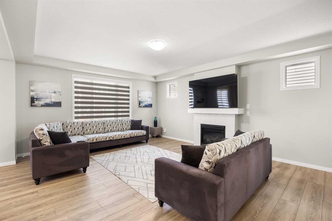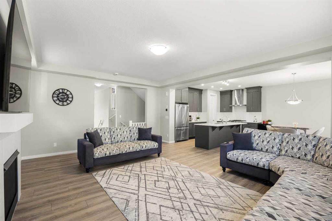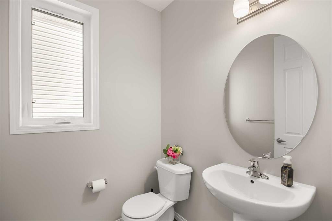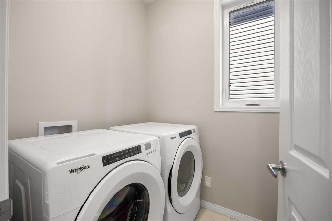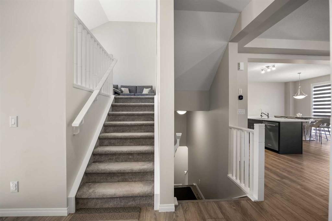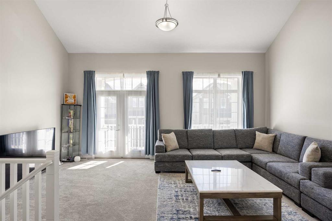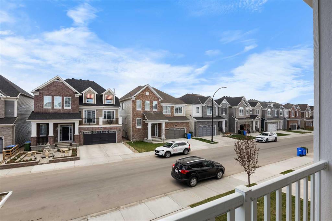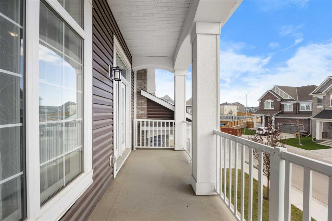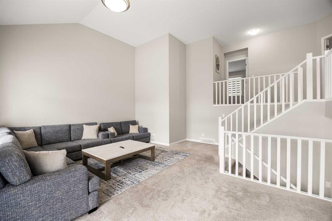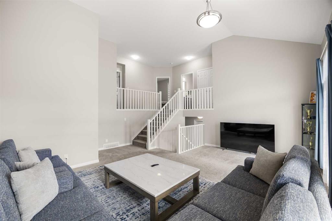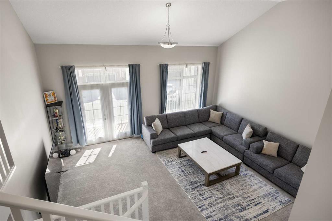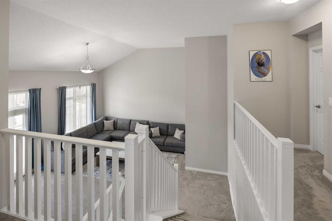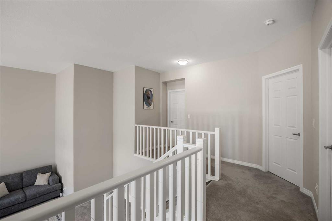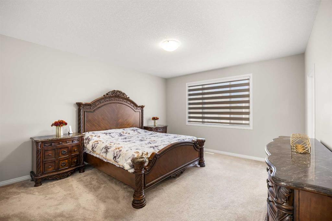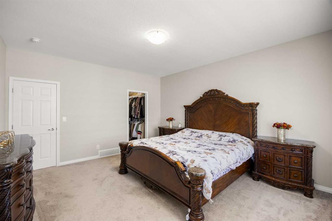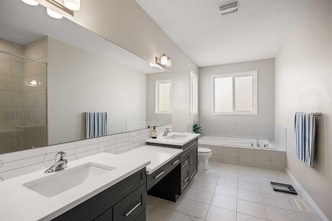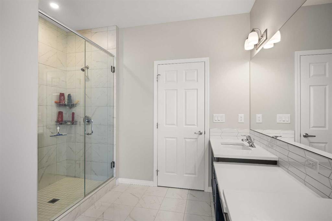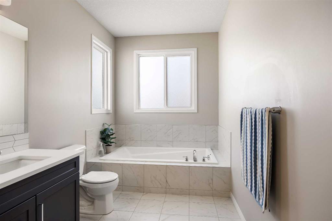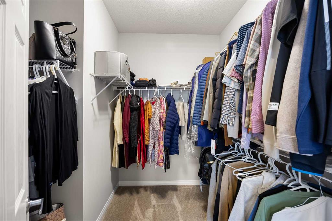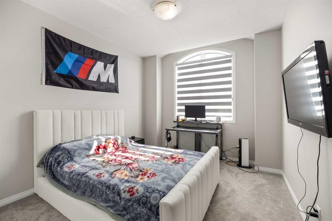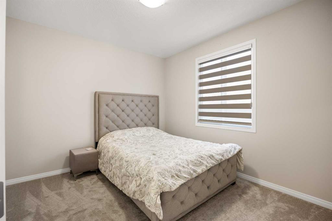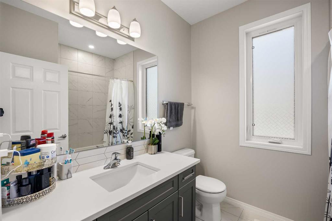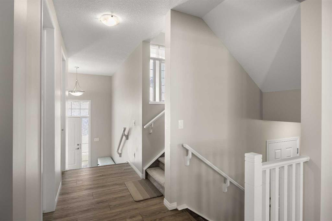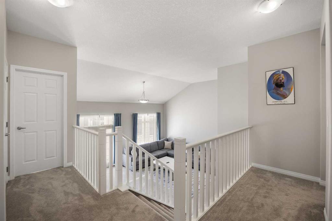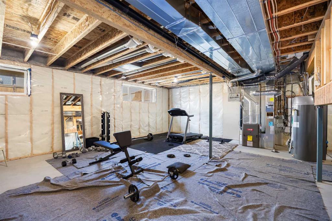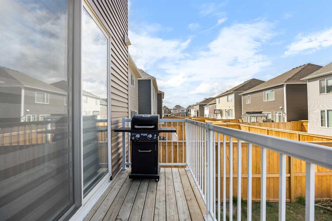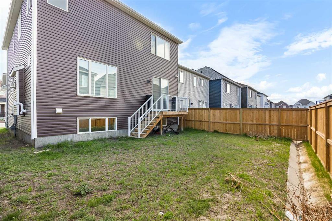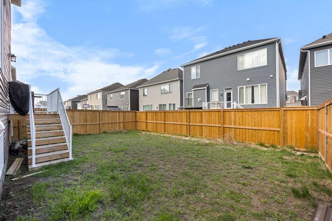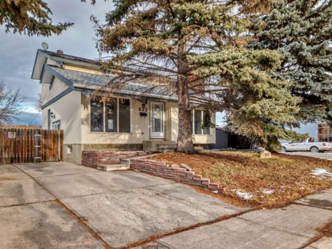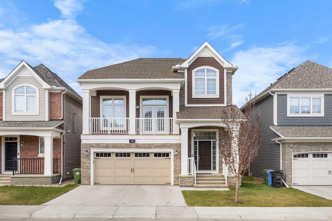Description
Welcome to this exquisite 3 Bedroom, 2.5 Bath detached home in Carrington, offering 2,370 sq ft of contemporary living space. Built in 2020, this modern 2 Storey offers you tons of space for your growing family.
Walk into this home and be greeted by the 12 foot high foyer. The Main Level blends style and functionality with an open-concept layout, luxury vinyl flooring and 9 foot ceiling throughout. The Living Room is warmed by a sleek gas fireplace, creating a perfect space for relaxation or hosting. The chef’s Kitchen is finished with quartz countertops, a central island, a walk-in pantry, and stainless steel appliances including a gas stove. The large Dining Nook connects in the kitchen to provide a great space for hosting family gathering. A stylish half Bath and a thoughtfully placed Laundry Room complete this level.
The Bonus Room features soaring 14-foot vaulted ceilings and oversized windows that flood the space with morning sunshine. Step out onto the private front balcony to enjoy sunrises and quiet moments. The luxurious Primary Bedroom offers a generous walk-in closet and a 5-piece Ensuite with a soaker tub, oversized glass shower, and double vanity. Two additional good sized Bedrooms and a 4-piece Bath provide comfort and flexibility for family or guests.
The full and unfinished Basement offers endless potential—ready to be transformed into a personalized living space, gym, or media lounge, and includes rough-in plumbing for a future bathroom. The home also includes a spacious double attached garage. This home is outfitted with a Virtuo Fresh Air System to maintain optimal indoor air quality and comfort for you and your family.
Outdoors, the partially fenced and landscaped backyard offers space for gardening, pets, or family gatherings. Located near parks, scenic pathways, Carrington Plaza, and with easy access to Stoney Trail and the future Green Line LRT.
Details
Updated on May 30, 2025 at 3:00 am-
Price $845,100
-
Property Size 2370.00 sqft
-
Property Type Detached, Residential
-
Property Status Active
-
MLS Number A2219337
Features
- 2 Storey
- Asphalt Shingle
- Balcony
- Balcony s
- Deck
- Dishwasher
- Double Garage Attached
- Double Vanity
- Dryer
- Forced Air
- Full
- Garage Control s
- Gas
- Gas Stove
- High Ceilings
- Insulated
- Kitchen Island
- Living Room
- Open Floorplan
- Pantry
- Playground
- Quartz Counters
- Refrigerator
- Sidewalks
- Soaking Tub
- Street Lights
- Unfinished
- Vaulted Ceiling s
- Walk-In Closet s
- Walking Bike Paths
- Washer
- Window Coverings
Address
Open on Google Maps-
Address: 95 Carrington Close NW
-
City: Calgary
-
State/county: Alberta
-
Zip/Postal Code: T3P 1P8
-
Area: Carrington
Mortgage Calculator
-
Down Payment
-
Loan Amount
-
Monthly Mortgage Payment
-
Property Tax
-
Home Insurance
-
PMI
-
Monthly HOA Fees
Contact Information
View ListingsSimilar Listings
652 Queensland Drive SE, Calgary, Alberta, T2J 4G7
- $629,900
- $629,900
9 Bagley Pass, Rural Bighorn No. 8, M.D. of, Alberta, T0L2C0
- $2,747,000
- $2,747,000
33 Savanna Grove NE, Calgary, Alberta, T3J 0V5
- $1,380,000
- $1,380,000
