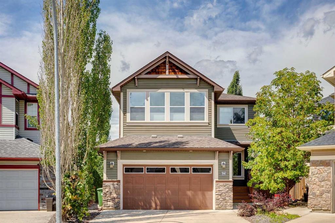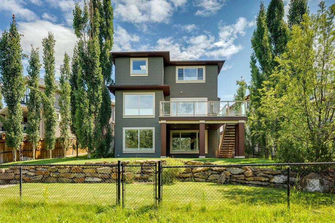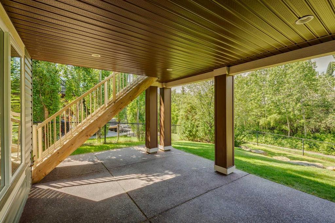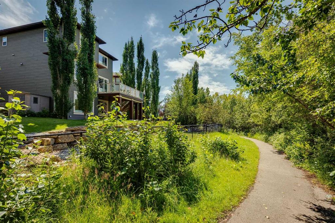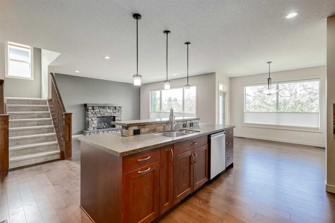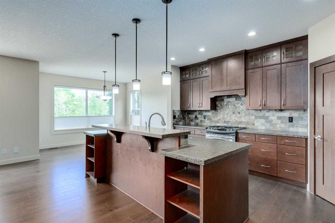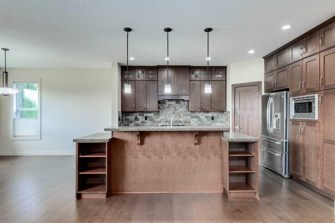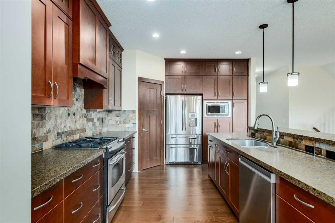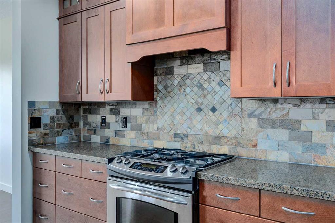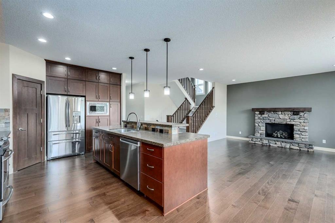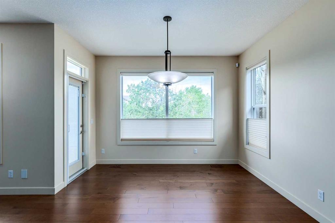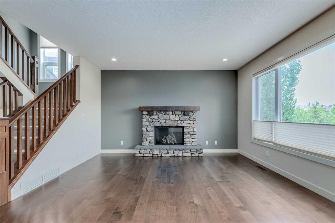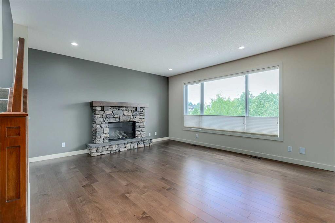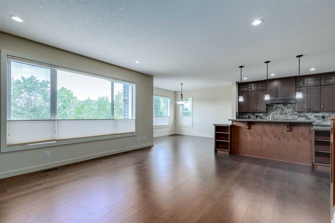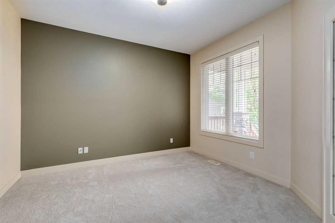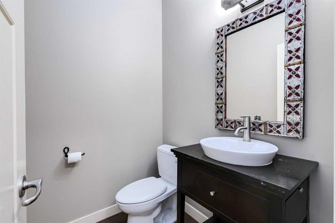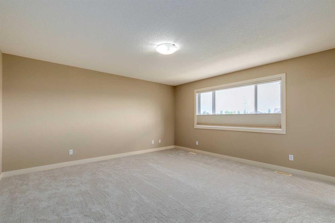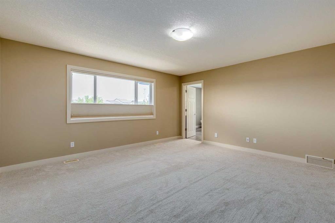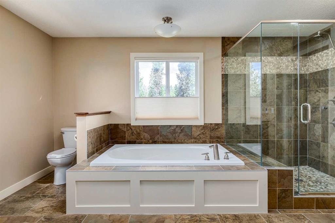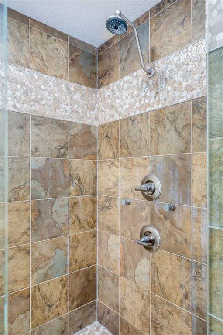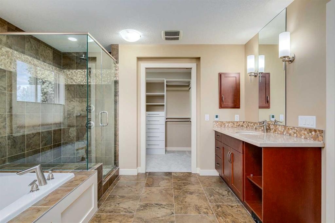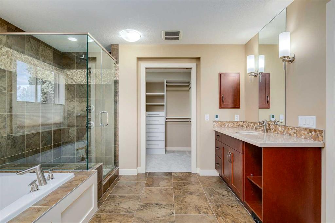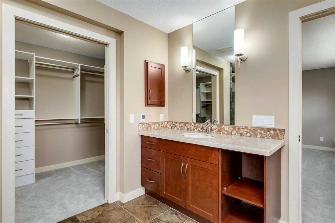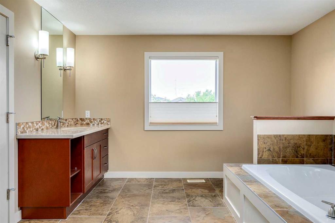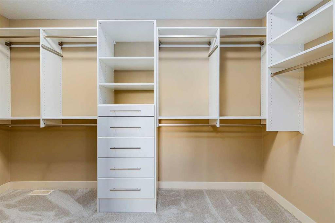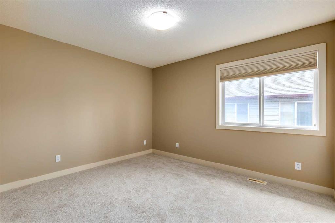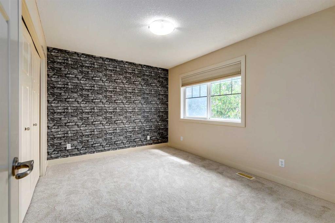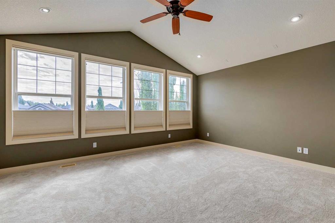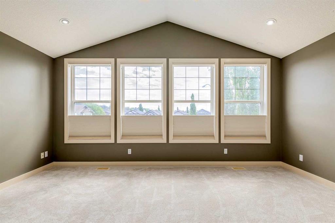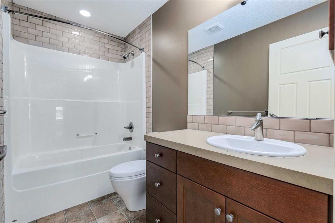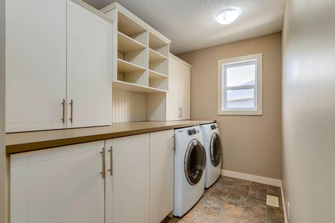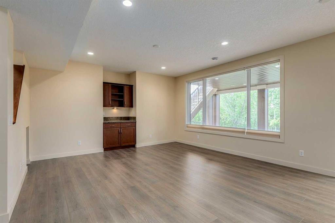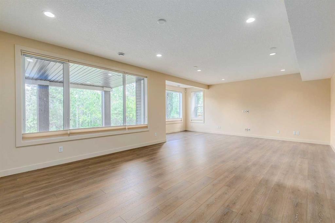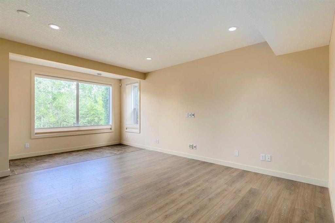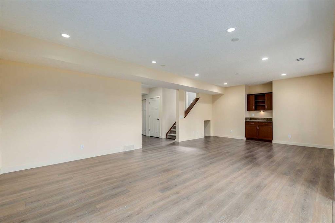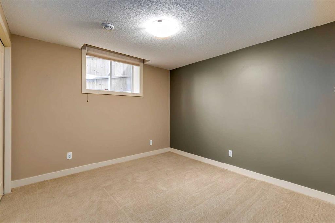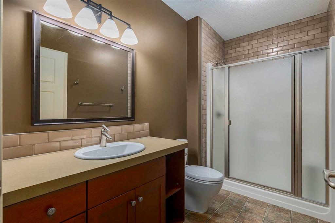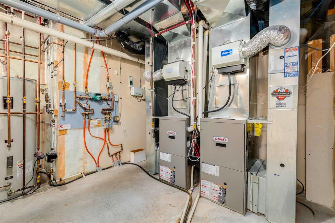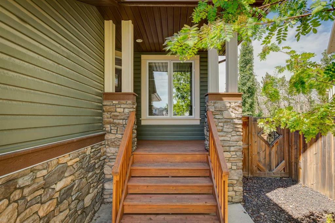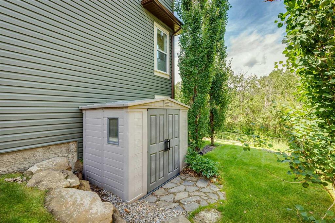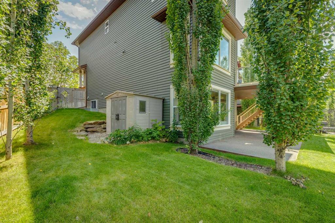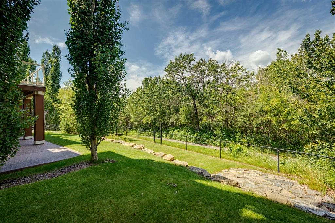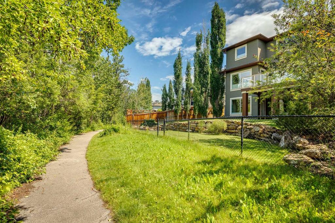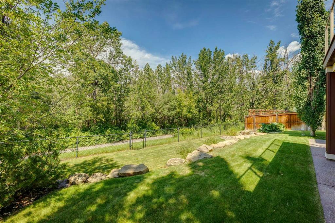Description
This stunning two-storey home offers 2,600 square feet of living space above grade and is perfectly positioned on a peaceful cul-de-sac. It boasts a fully finished walkout basement that backs onto a beautiful south-facing ravine, ensuring privacy and breathtaking views. Originally designed as a showhome, this property is loaded with high-end upgrades, including 9-foot ceilings on the main level, sleek granite countertops, and a gourmet kitchen equipped with a central island, breakfast bar, gas range, and a spacious corner pantry.
Upon entering, you’ll be greeted by a front-facing den. The open-concept main floor showcases stunning views of the ravine, filling the space with natural light and creating a warm, inviting atmosphere. The home offers over 3,600 square feet of total living space, featuring 4 bedrooms, 3 full bathrooms, and a convenient half bath.
Upstairs, you’ll find three generously-sized bedrooms, a spacious bonus room, and a beautifully appointed laundry room with built-in cabinetry & a lenghty counter. The Primary Bedroom offers ample space for a King-sized bed and overlooks the serene backyard and ravine. The luxurious ensuite is complete with a deep soaker tub, an oversized shower, dual sinks, and a walk-in closet with custom cabinetry and plenty of storage.
The walkout basement is perfect for privacy and separation, offering a large living area, recreation room, an additional bedroom, a full bathroom, and direct access to the backyard.
Relax in the evenings on the expansive deck, taking in the peaceful surroundings as the sun sets over the ravine. This home also features two high-efficiency furnaces, in-floor heating in the basement with an on-demand heating system, and an oversized garage with an 8-foot high door. See supplements for a floor plan and don’t forget to view the Virtual Tour.
Details
Updated on August 18, 2025 at 10:00 am-
Price $1,299,950
-
Property Size 2615.00 sqft
-
Property Type Detached, Residential
-
Property Status Active
-
MLS Number A2243122
Features
- 2 Storey
- Asphalt Shingle
- BBQ gas line
- Breakfast Bar
- Central Vacuum
- Clubhouse
- Deck
- Dishwasher
- Double Garage Attached
- Driveway
- Finished
- Fireplace s
- Freezer
- Full
- Gas
- Gas Range
- Granite Counters
- Great Room
- High Efficiency
- Insulated
- Mantle
- Microwave Hood Fan
- Natural Gas
- Oversized
- Playground
- Private Yard
- Refrigerator
- Schools Nearby
- Shopping Nearby
- Soaking Tub
- Tennis Court s
- Walk-Out To Grade
- Washer Dryer
- Window Coverings
Address
Open on Google Maps-
Address: 94 Tuscany Summit Green NW
-
City: Calgary
-
State/county: Alberta
-
Zip/Postal Code: T3L 0B8
-
Area: Tuscany
Mortgage Calculator
-
Down Payment
-
Loan Amount
-
Monthly Mortgage Payment
-
Property Tax
-
Home Insurance
-
PMI
-
Monthly HOA Fees
Contact Information
View ListingsSimilar Listings
3012 30 Avenue SE, Calgary, Alberta, T2B 0G7
- $520,000
- $520,000
33 Sundown Close SE, Calgary, Alberta, T2X2X3
- $749,900
- $749,900
8129 Bowglen Road NW, Calgary, Alberta, T3B 2T1
- $924,900
- $924,900
