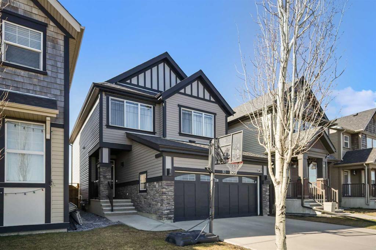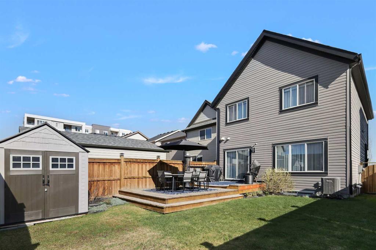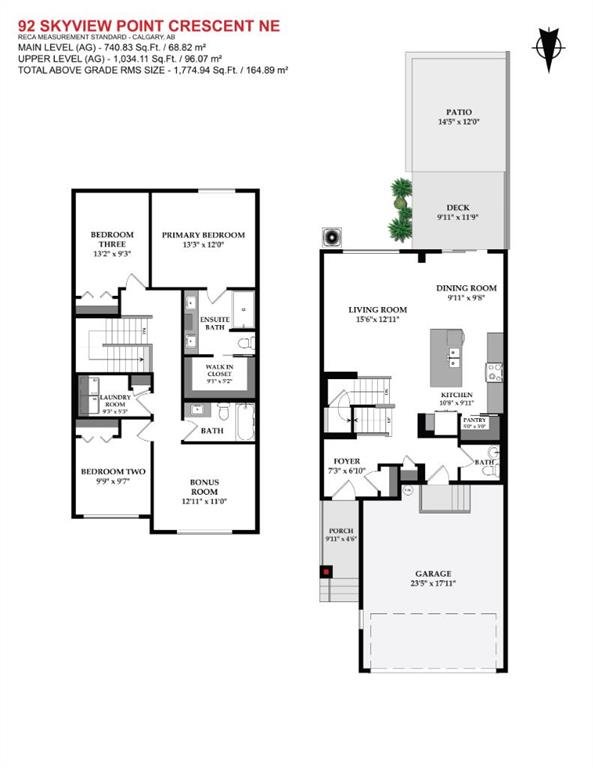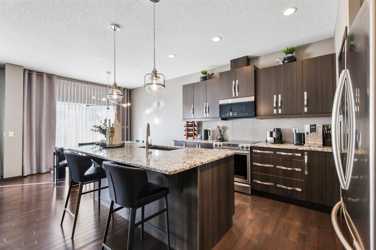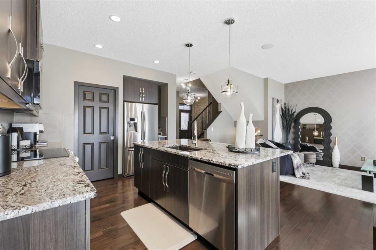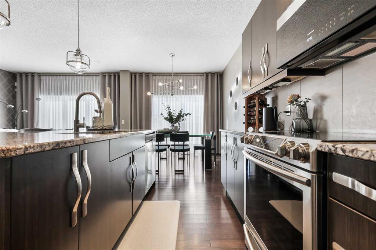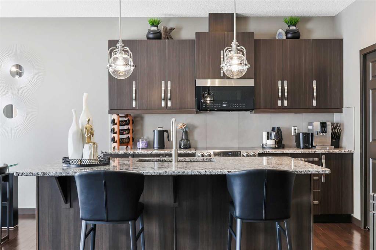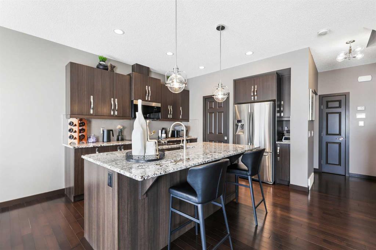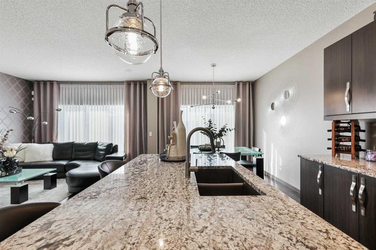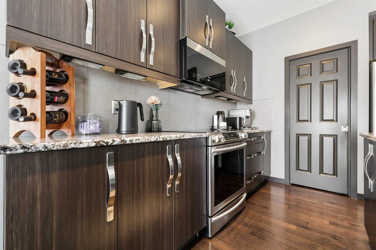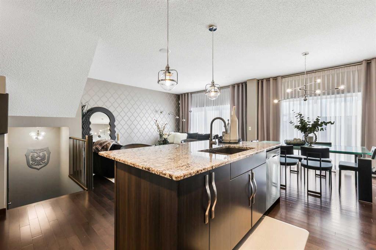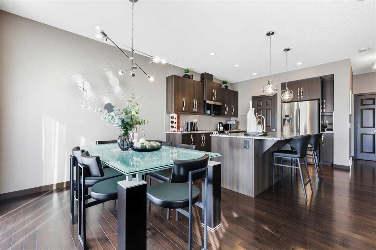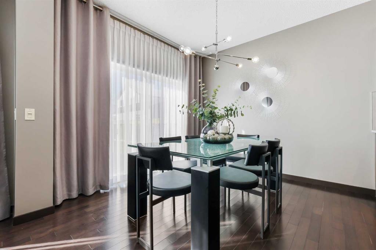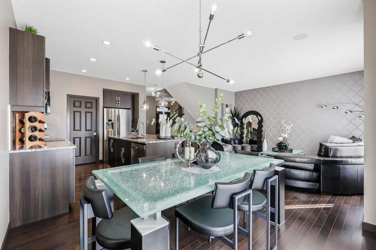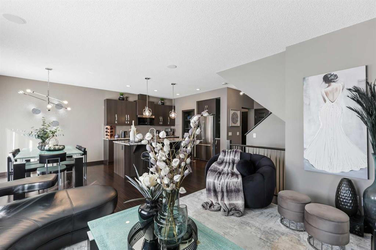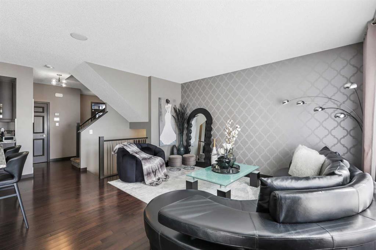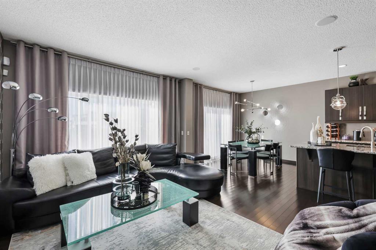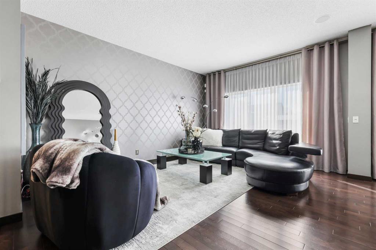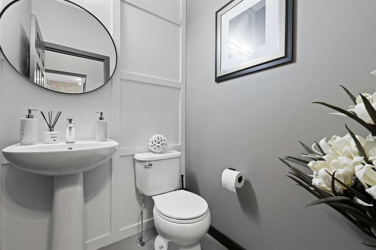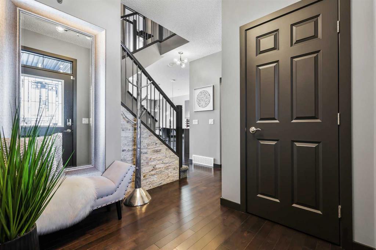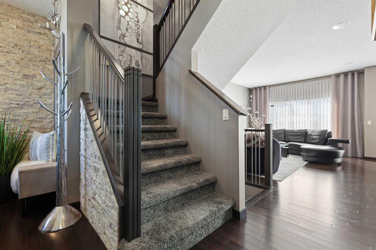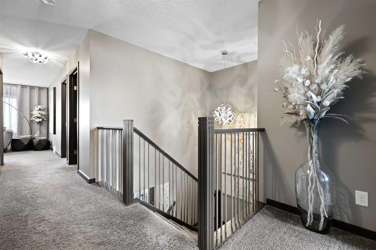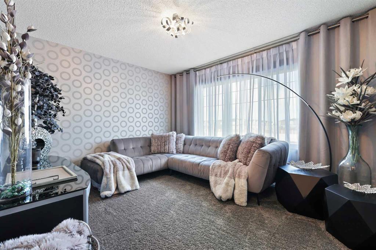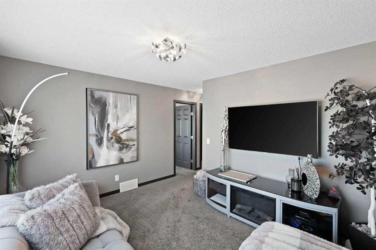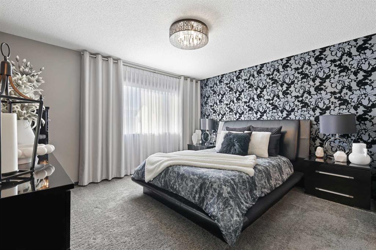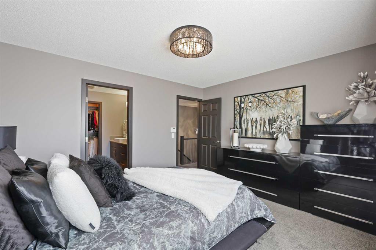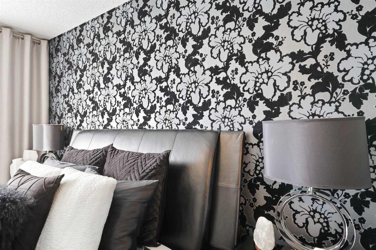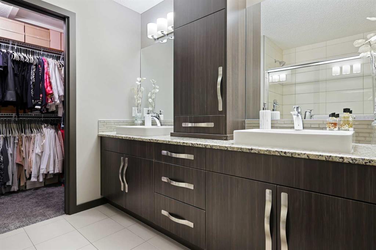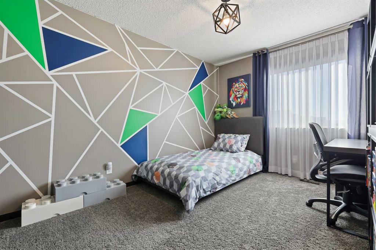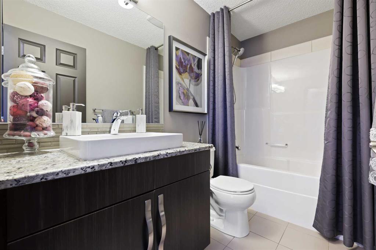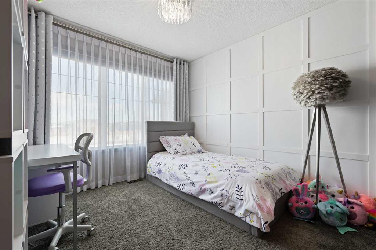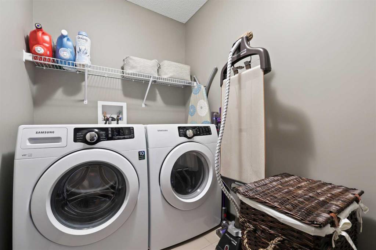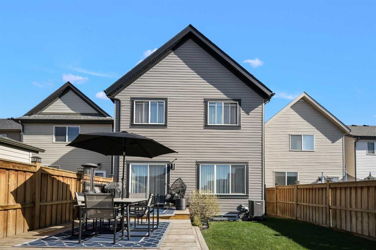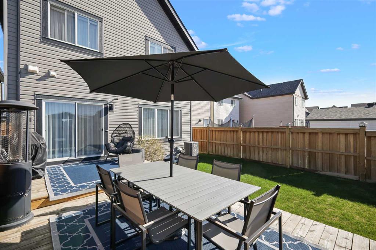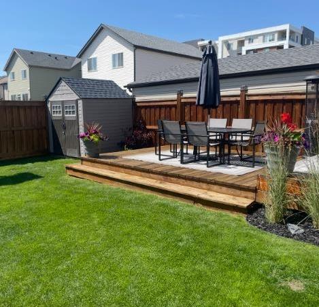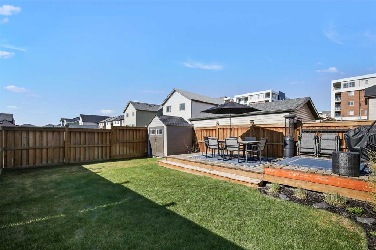Description
VERIFIED Jayman BUILT Home! Buyers Notice – Great Family Home Alert! ** Incredible design and value make this your next forever home ** Wonderful two-story with three bedrooms + bonus Room + laundry room all up, 2.5 baths, and unspoiled basement. It is a fantastic home with many upgrades, including a large east-facing rear deck and 14′ x 12′ patio, wood fencing, underground sprinklers (front & back), a covered front entry area, and excellent curb appeal! You’ll love the luxurious décor and very open functional floor plan. Great kitchen/nook area with granite counters, Stainless steel appliances, modern wood style cabinet doors, central Island with pendant lighting, custom tile backsplash, under-mount granite sink & flush eating bar. Plus, there is quick access to the rear two-level deck! It’s summer BBQ time! The main floor features 9′ ceilings and upgraded hardwood flooring. The primary bedroom is super-sized and has a walk-in closet with a full ensuite. Full bonus room upstairs – Perfect for movie nights. Plus, a double attached garage has a front parking pad for two cars and more street parking! Ideal for entertaining friends and family! Call your friendly REALTOR(R) today to book your viewing!
Details
Updated on August 1, 2025 at 6:00 pm-
Price $699,900
-
Property Size 1774.94 sqft
-
Property Type Detached, Residential
-
Property Status Active
-
MLS Number A2204186
Features
- 2 Storey
- Asphalt Shingle
- Breakfast Bar
- Central Air
- Central Air Conditioner
- Central Vacuum
- Closet Organizers
- Concrete Driveway
- Courtyard
- Deck
- Dishwasher
- Double Garage Attached
- Double Vanity
- Electric Stove
- Forced Air
- Full
- Garage Door Opener
- Garage Faces Front
- High Ceilings
- Kitchen Island
- Microwave Hood Fan
- Natural Gas
- Open Floorplan
- Pantry
- Park
- Patio
- Playground
- Quartz Counters
- Refrigerator
- Shopping Nearby
- Sidewalks
- Soaking Tub
- Street Lights
- Unfinished
- Vinyl Windows
- Walk-In Closet s
- Washer Dryer
- Window Coverings
Address
Open on Google Maps-
Address: 92 Skyview Point Crescent NE
-
City: Calgary
-
State/county: Alberta
-
Zip/Postal Code: T2X 0Y3
-
Area: Skyview Ranch
Mortgage Calculator
-
Down Payment
-
Loan Amount
-
Monthly Mortgage Payment
-
Property Tax
-
Home Insurance
-
PMI
-
Monthly HOA Fees
Contact Information
View ListingsSimilar Listings
3012 30 Avenue SE, Calgary, Alberta, T2B 0G7
- $520,000
- $520,000
33 Sundown Close SE, Calgary, Alberta, T2X2X3
- $749,900
- $749,900
8129 Bowglen Road NW, Calgary, Alberta, T3B 2T1
- $924,900
- $924,900
