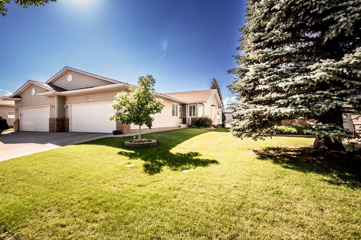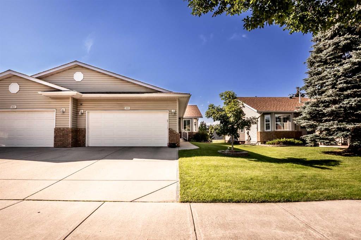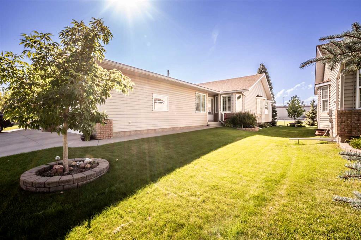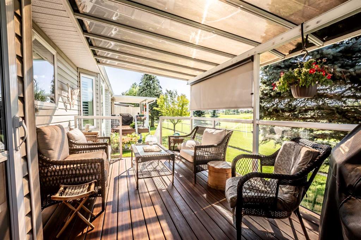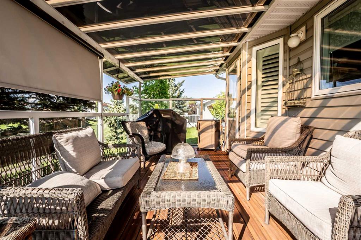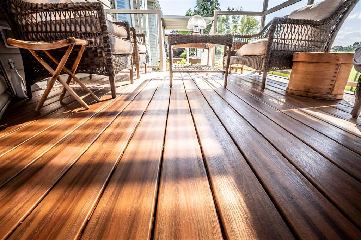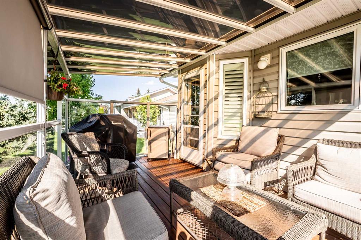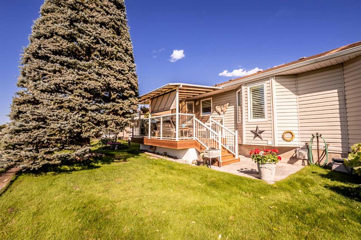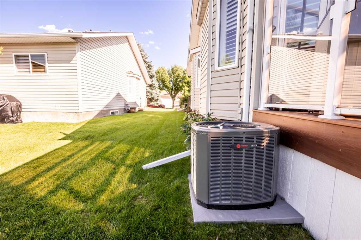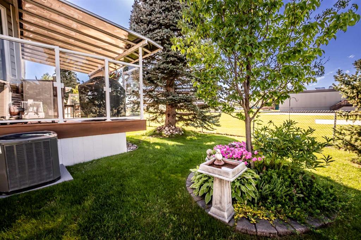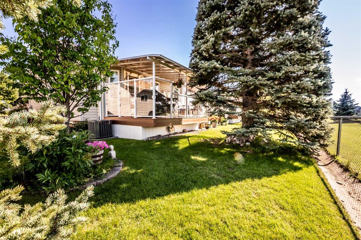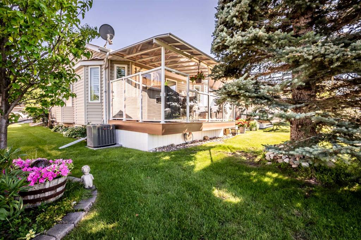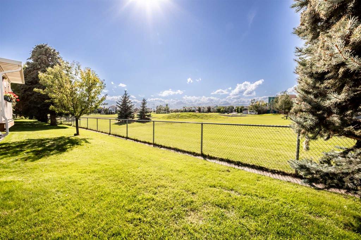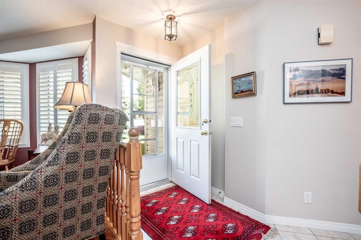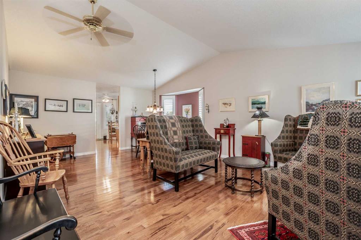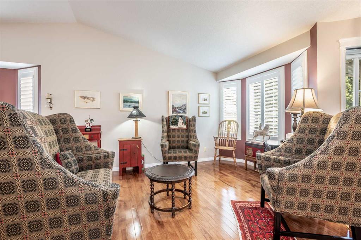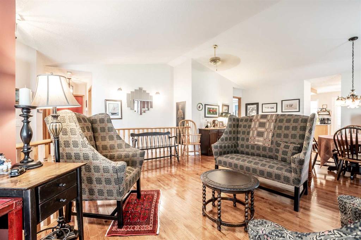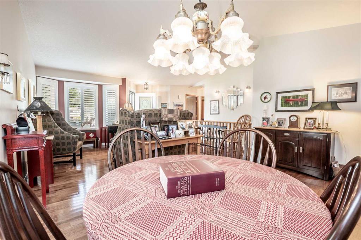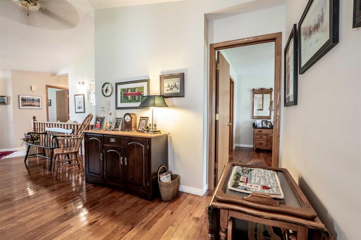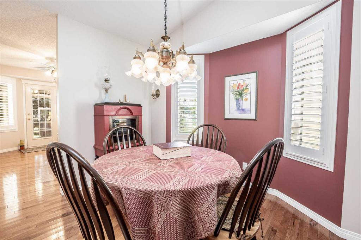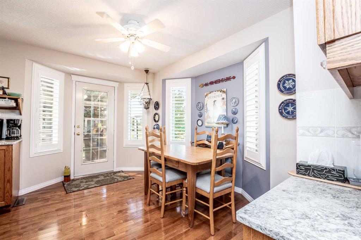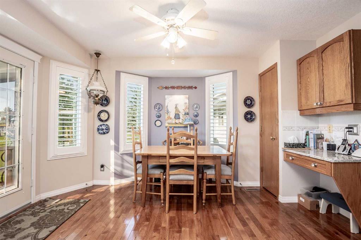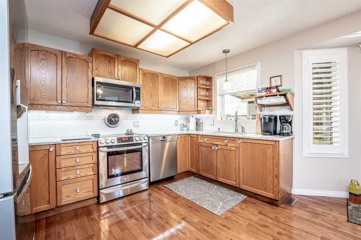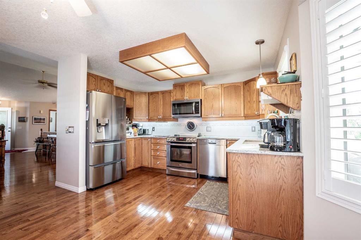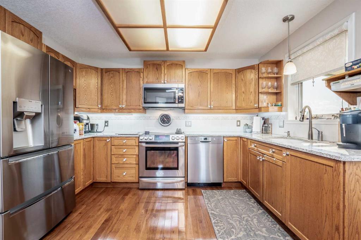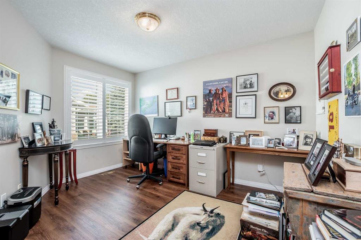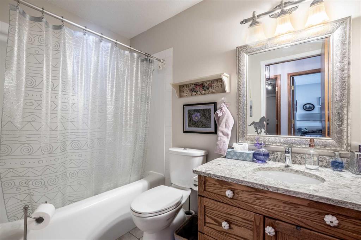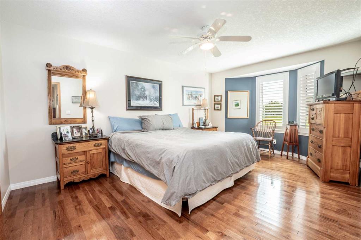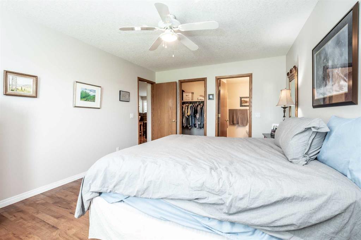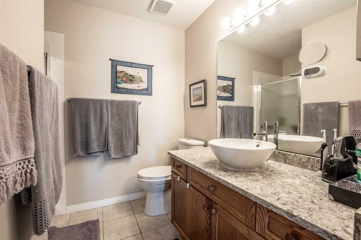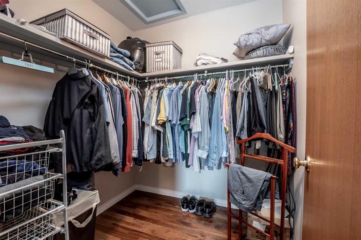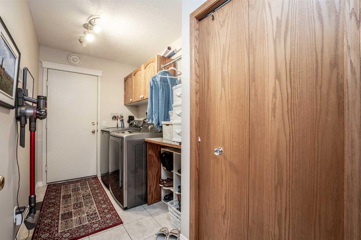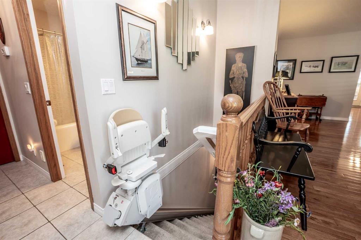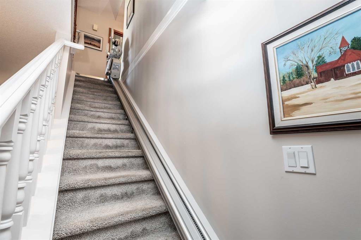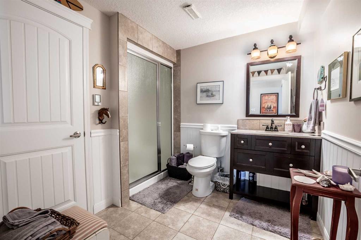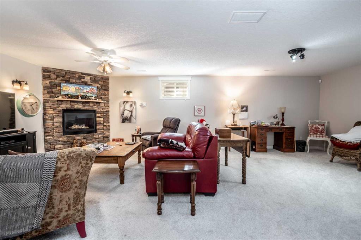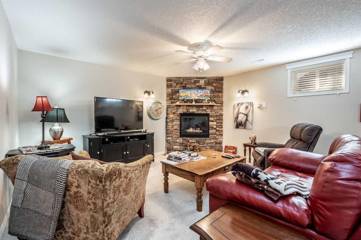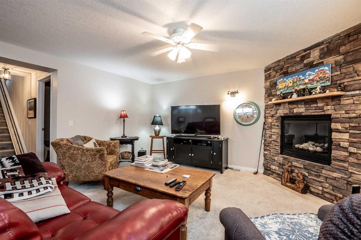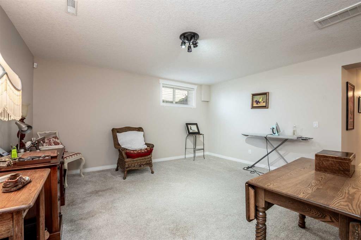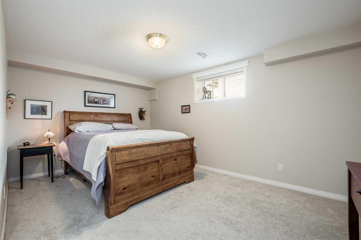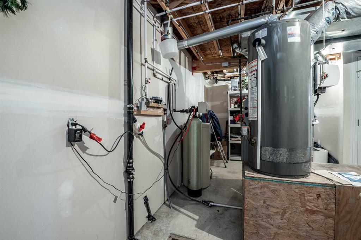Description
Enjoy retirement living at its finest in this beautiful bungalow villa! This thoughtfully designed home offers an open-concept living and dining area, highlighted by vaulted ceilings and neutral tones for an airy, welcoming feel. Recent upgrades include triple-pane energy-efficient windows with new casings and premium shutters, reducing heat transfer and ensuring year-round comfort. The main floor features a spacious primary bedroom with a 3-piece ensuite and walk-in closet, a versatile den with built-in desk, and a full 4-piece bath. The kitchen is bright and functional, complete with oak cabinets, granite countertops, stainless steel appliances, and an updated backsplash. Just off the kitchen, step onto the maintenance-free deck (9’8″ x 15’3″) featuring composite flooring, tempered glass panels, and a permanent cover—perfect for relaxing and enjoying the beautifully landscaped yard and mature trees. The main floor is finished with a convenient laundry room with direct access to the double garage. The fully developed basement expands your living space with a large family room and cozy fireplace, a guest bedroom, a 3-piece bath with steam shower and heated tile flooring, plus abundant storage. Notable updates include: windows, casings, and shutters, granite countertops throughout, updated kitchen backsplash, PEX plumbing, central A/C, and 3/4 inch hardwood flooring, Acorn Stairlift. Located just moments from Highwood Golf Course and Happy Trails, this “lock-and-leave” villa is ideal for those who love to travel—lawn care and snow removal are handled by the homeowners association, giving you peace of mind year-round.
Details
Updated on August 22, 2025 at 4:07 pm-
Price $549,900
-
Property Size 1285.38 sqft
-
Property Type Semi Detached (Half Duplex), Residential
-
Property Status Active
-
MLS Number A2250634
Features
- Asphalt Shingle
- Attached-Side by Side
- Blower Fan
- Built-in Features
- Bungalow
- Ceiling Fan s
- Central Air
- Central Air Conditioner
- Deck
- Dishwasher
- Double Garage Attached
- Dryer
- Family Room
- Finished
- Forced Air
- Full
- Garage Control s
- Garburator
- Gas
- Granite Counters
- Mantle
- Microwave Hood Fan
- No Animal Home
- No Smoking Home
- Refrigerator
- Stone
- Stove s
- Vaulted Ceiling s
- Walk-In Closet s
- Walking Bike Paths
- Washer
- Water Softener
- Window Coverings
Address
Open on Google Maps-
Address: 905 Riverside Drive NW
-
City: High River
-
State/county: Alberta
-
Zip/Postal Code: T1V 1S3
-
Area: Vista Mirage
Mortgage Calculator
-
Down Payment
-
Loan Amount
-
Monthly Mortgage Payment
-
Property Tax
-
Home Insurance
-
PMI
-
Monthly HOA Fees
Contact Information
View ListingsSimilar Listings
3012 30 Avenue SE, Calgary, Alberta, T2B 0G7
- $520,000
- $520,000
33 Sundown Close SE, Calgary, Alberta, T2X2X3
- $749,900
- $749,900
8129 Bowglen Road NW, Calgary, Alberta, T3B 2T1
- $924,900
- $924,900
