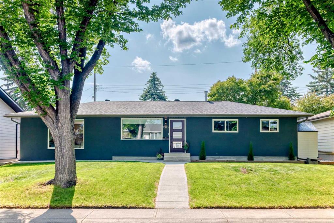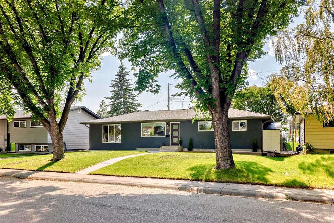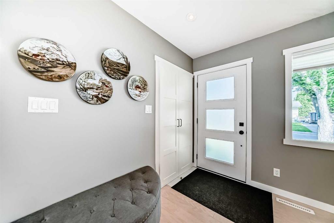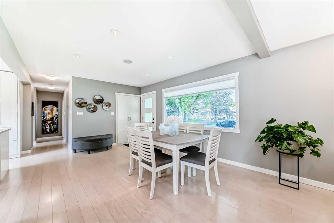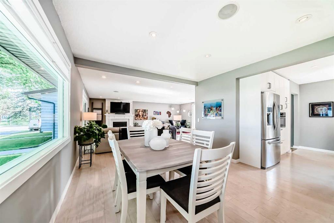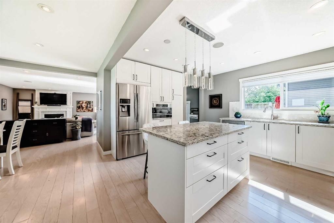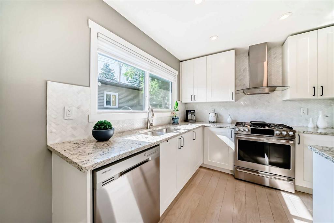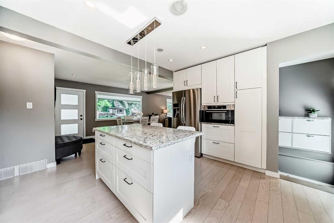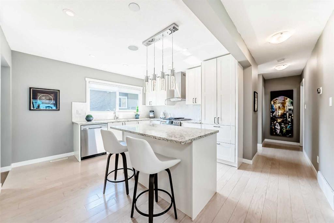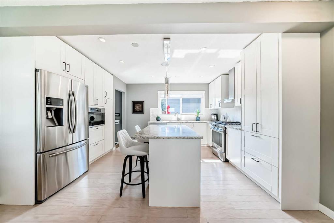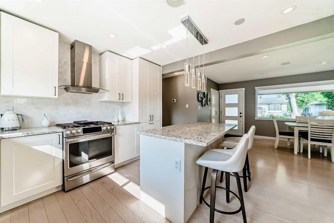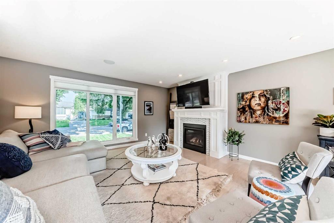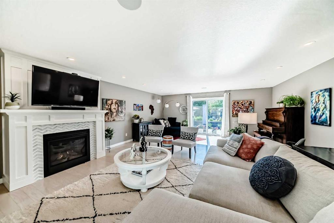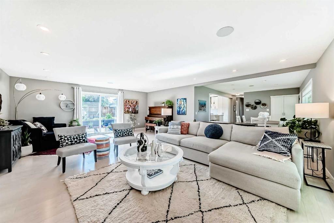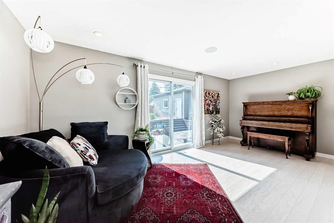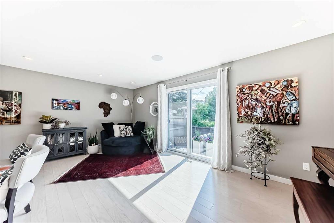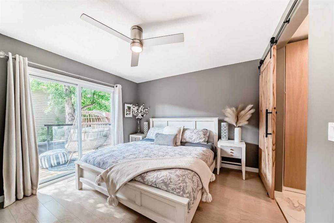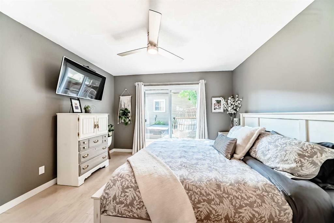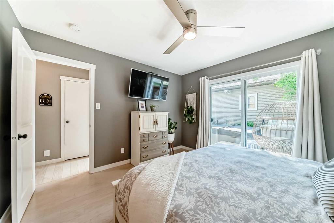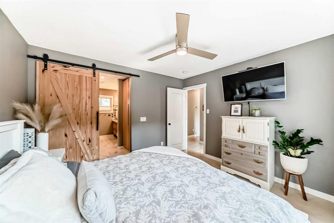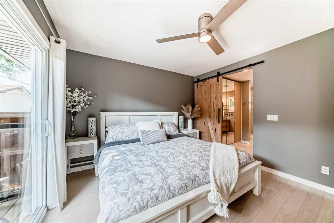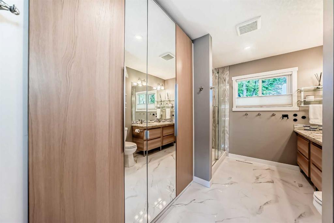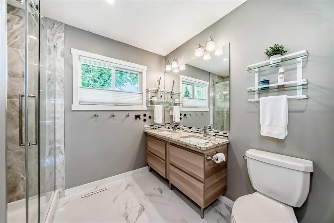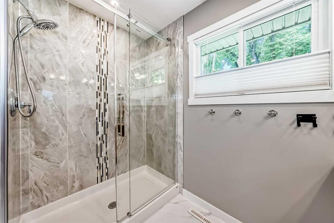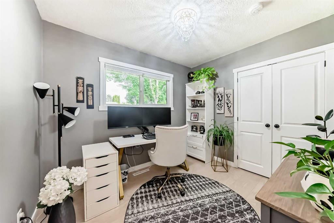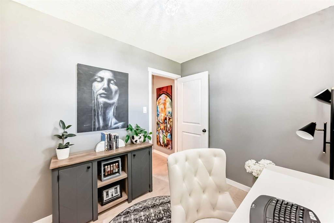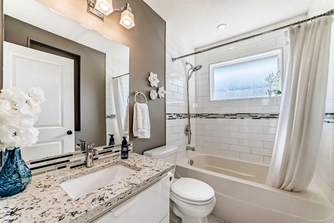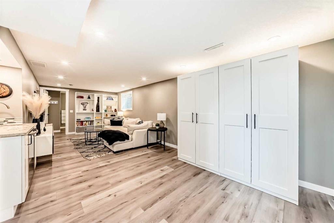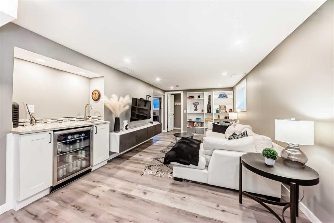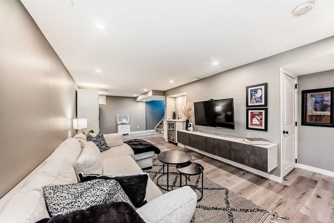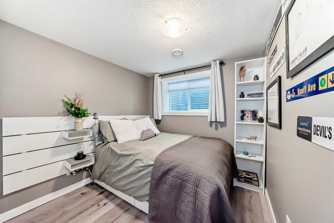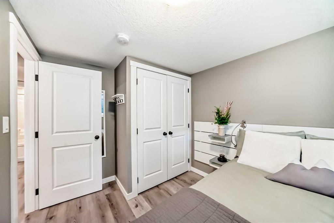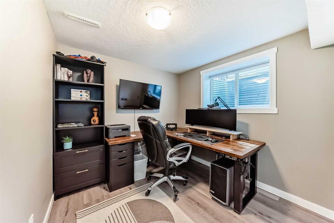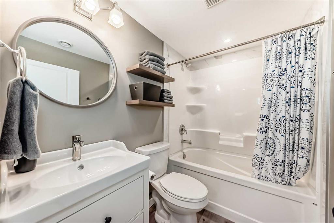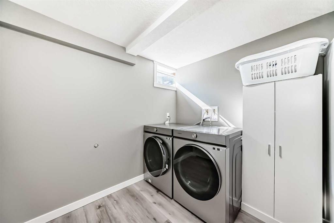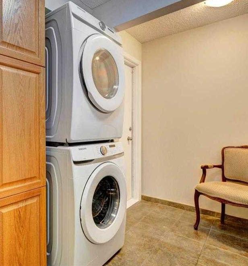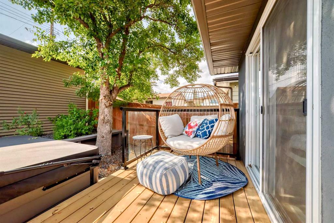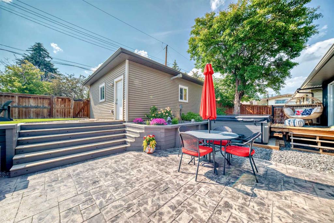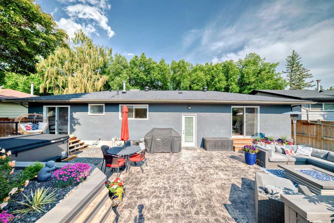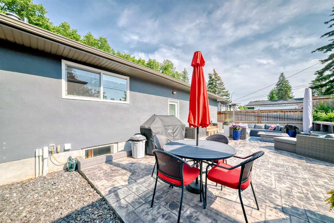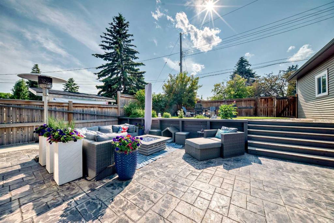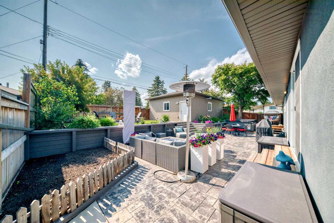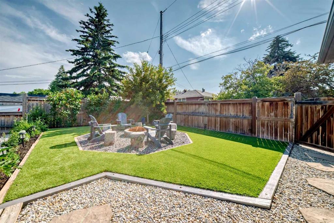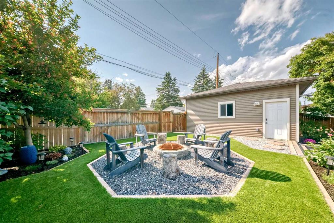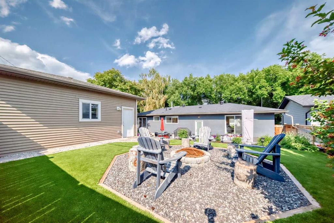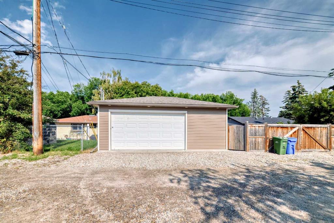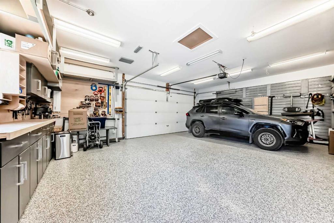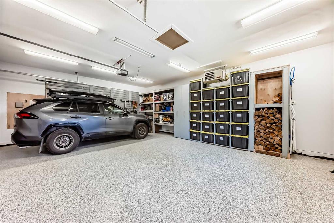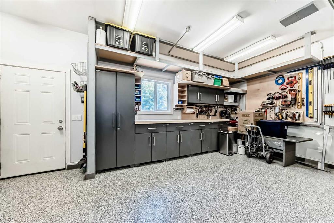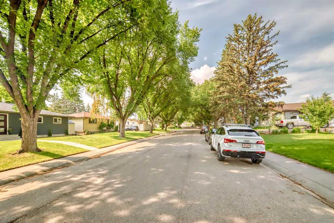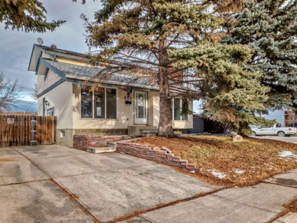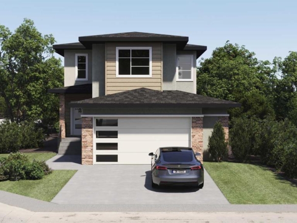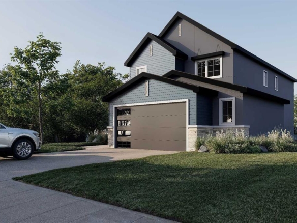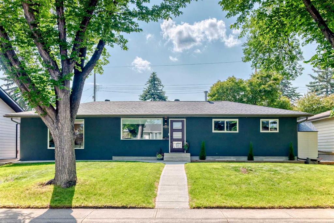Description
This beautifully RENOVATED 1,350 ft² bungalow, built in 1961, blends timeless charm with modern style. Set on a generous 65′ x 100′ lot, the home is move-in ready and thoughtfully upgraded throughout. The main floor features hardwood flooring and a bright, open layout. The kitchen is a STANDOUT, offering an oversized quartz island with ample drawer storage, an upgraded 6-burner gas cooktop, built-in appliances, a pantry, and a garburator. The inviting living room centers around a gas fireplace finished in white herringbone tile with a crisp white mantle—perfect for cozy evenings. The primary bedroom offers a perfect blend of comfort and function, with a walk-through closet, a 4-piece ensuite with double sinks and a sleek walk-in shower, plus direct access to a private deck—ideal for enjoying your morning coffee. A second 4 pc bathroom completes the main level. Downstairs, you’ll find a spacious family room filled with natural light, complete with built-in wall cabinetry and a wet bar with a beverage centre. Two additional bedrooms and a full bathroom make this level perfect for guests, teens, or a growing family. Step outside to a sunny west-facing backyard designed for entertaining and low maintenance, with artificial turf, a two-tiered layout including a patio and deck, and upper area with fire pit. The IMPRESSIVELY OVERSIZED 28×22 garage is heated, insulated, and built for more than just parking. With ample space for storage, hobbies, or weekend projects, it also comes fully outfitted with epoxy floors, built-in cabinets, a sturdy workbench, and pull-out organizers to keep everything in its place. Recent upgrades include a new furnace and hot water tank (2023), plus central air conditioning for year-round comfort. This is your chance to own a turn-key, modern home in a mature neighbourhood—don’t miss it!
Details
Updated on July 3, 2025 at 8:00 am-
Price $849,000
-
Property Size 1345.30 sqft
-
Property Type Detached, Residential
-
Property Status Pending
-
MLS Number A2234145
Features
- Alley Access
- Asphalt Shingle
- Bar Fridge
- Built-in Features
- Bungalow
- Ceiling Fan s
- Central Air
- Deck
- Double Garage Detached
- Double Vanity
- Finished
- Forced Air
- Full
- Garage Door Opener
- Garage Faces Rear
- Garburator
- Gas
- Gas Stove
- Heated Garage
- Insulated
- Kitchen Island
- Lighting
- Microwave
- Natural Gas
- Off Street
- Open Floorplan
- Oversized
- Park
- Patio
- Playground
- Rain Gutters
- Range Hood
- Recessed Lighting
- Refrigerator
- Schools Nearby
- Shopping Nearby
- Sidewalks
- Storage
- Street Lights
- Wet Bar
- Window Coverings
- Workshop in Garage
Address
Open on Google Maps-
Address: 9011 Ancourt Road SE
-
City: Calgary
-
State/county: Alberta
-
Zip/Postal Code: T2H 1V6
-
Area: Acadia
Mortgage Calculator
-
Down Payment
-
Loan Amount
-
Monthly Mortgage Payment
-
Property Tax
-
Home Insurance
-
PMI
-
Monthly HOA Fees
Contact Information
View ListingsSimilar Listings
652 Queensland Drive SE, Calgary, Alberta, T2J 4G7
- $629,900
- $629,900
3 lakewood Way, Strathmore, Alberta, T1P 1W9
- $849,000
- $849,000
11 Lakewood Way, Strathmore, Alberta, T1P 2J5
- $849,900
- $849,900
