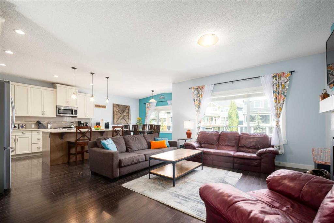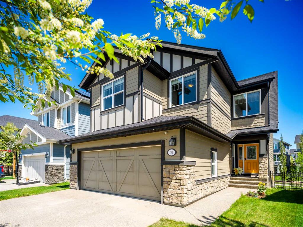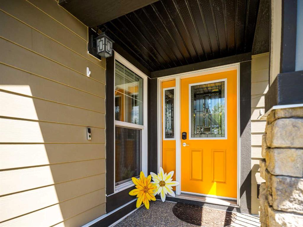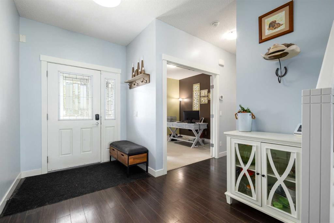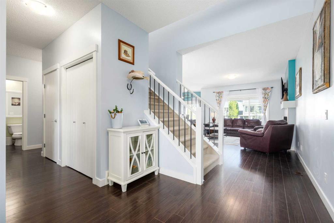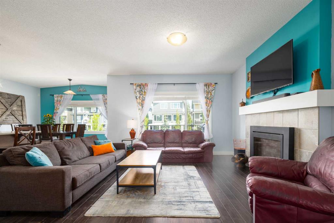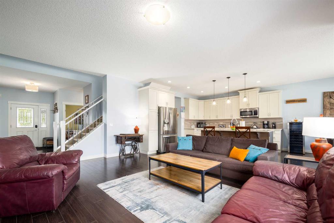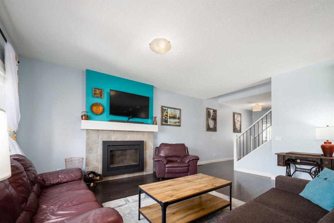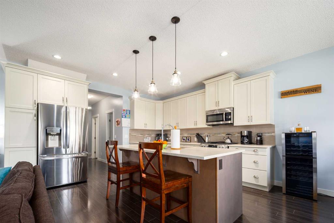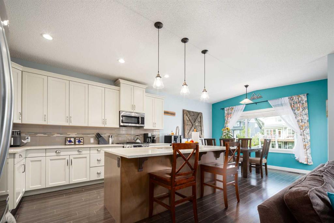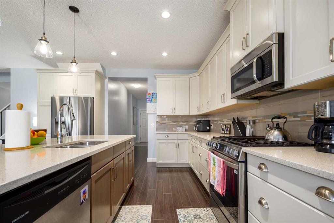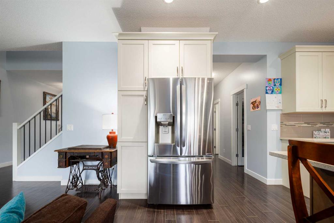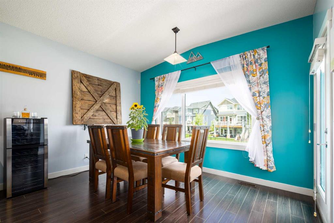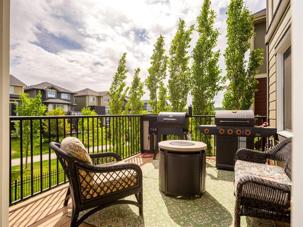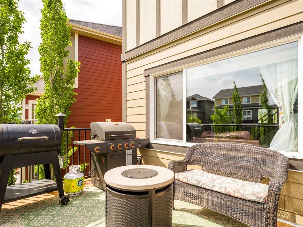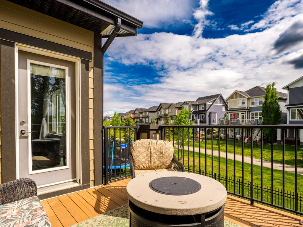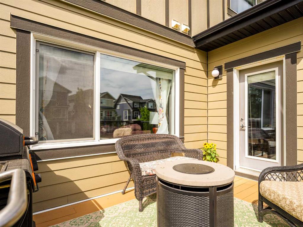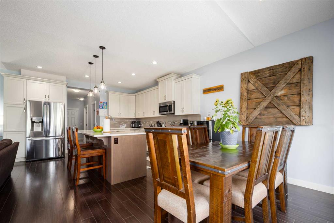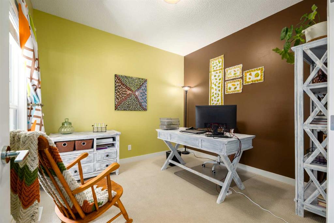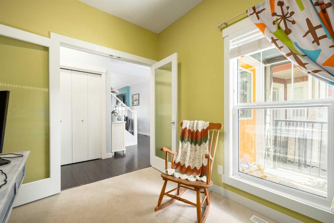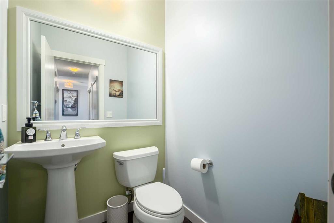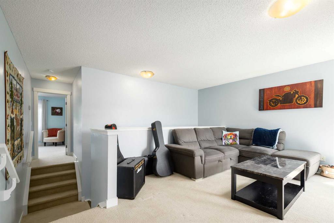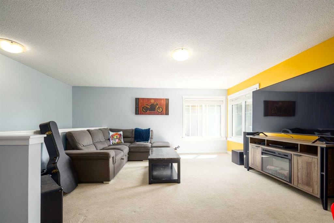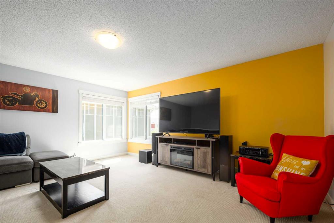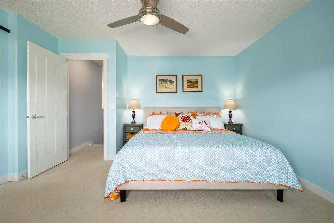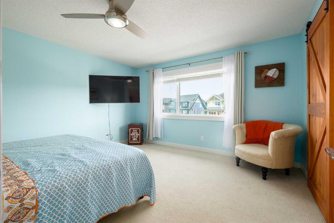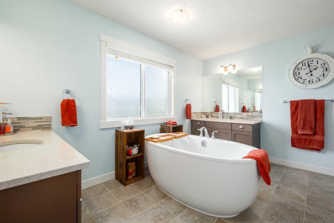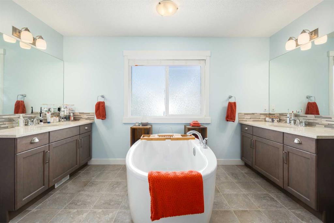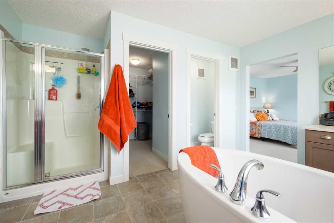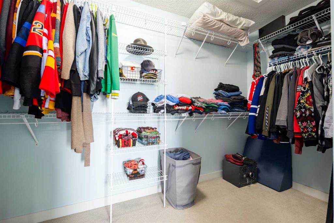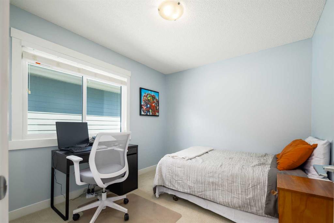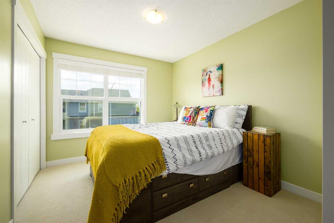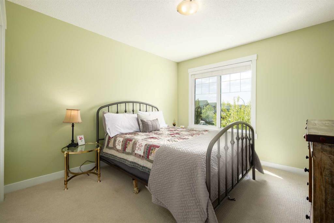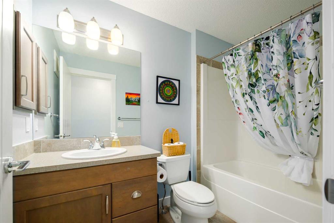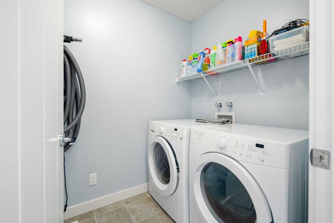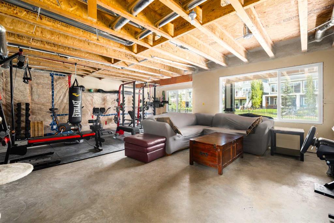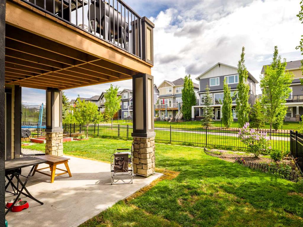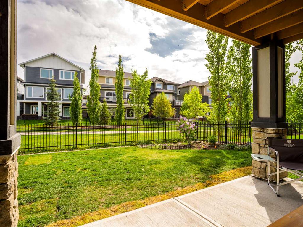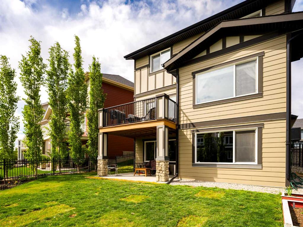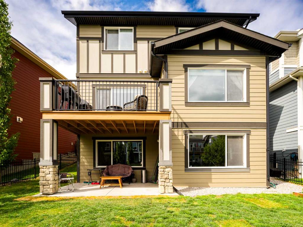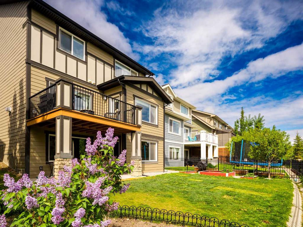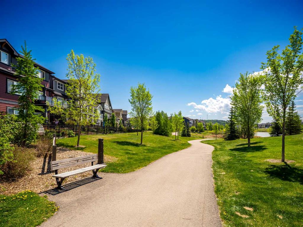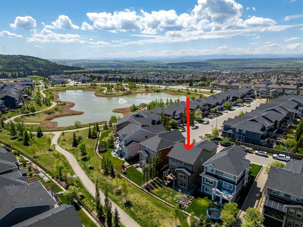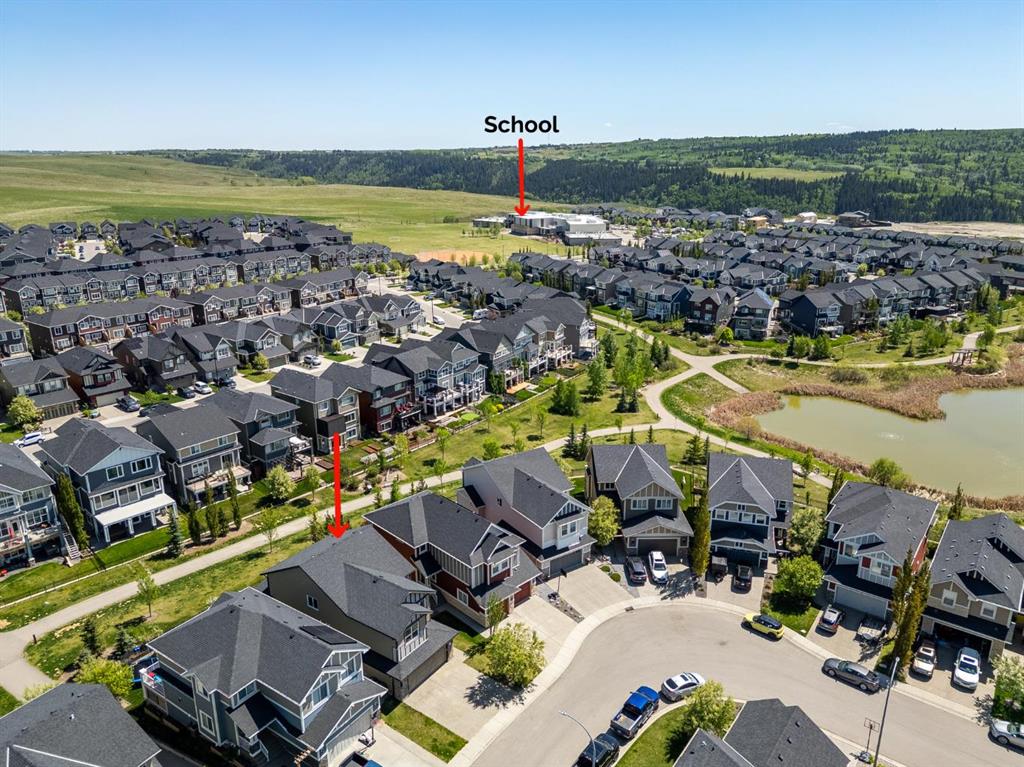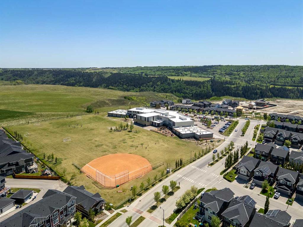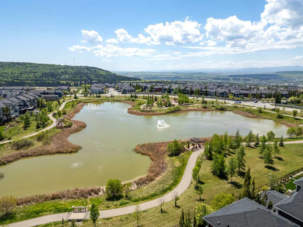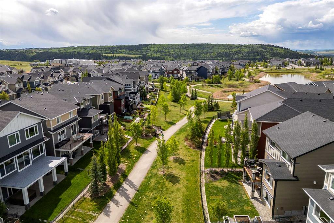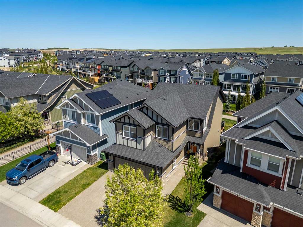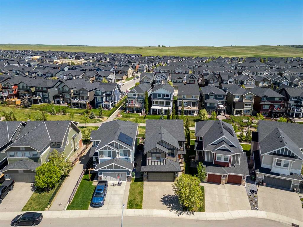Description
Space for the whole family, trails at your doorstep, and a garage big enough for all your toys — welcome to 84 Sunset Manor.
Set in a quiet pocket of Sunset Ridge, this Landmark-built home gives you over 2,500 sq. ft., a smart floor plan, and little touches that make daily life easier. The main floor is bright and open with hardwood throughout, a kitchen that blends style and practicality (soft-close cabinets, walk-in pantry, premium appliances including gas stove), with easy access to the comfortable deck inviting you to either relax or grill. There’s a dedicated office space just off the entrance and the oversized double attached garage means you can store vehicles, gear, and still have room for hobbies. The living room’s gas fireplace is the natural gathering spot on winter nights, while central A/C keeps you comfortable through the summer.
Upstairs, discover four bedrooms and a spacious family room. The primary suite is your personal sanctuary with a spa-inspired ensuite, set apart for privacy. It has a massive freestanding soaker tub, dual vanities and a large walk-in closet. Your children or guests will have their own wing which includes 3 bedrooms, a full bath and an upstairs laundry room complete with linen storage.
Downstairs, the walk-out basement is a blank canvas for your vision: gym, games room, or in-laws living area. Step outside and you’re right on the community’s scenic trail system, with a short distance to Sunset Pond and RancheView School.
Lots of value and square footage in this home. Book your showing today!
Details
Updated on August 18, 2025 at 10:00 am-
Price $778,800
-
Property Size 2565.94 sqft
-
Property Type Detached, Residential
-
Property Status Active
-
MLS Number A2247739
Features
- 2 Storey
- Asphalt Shingle
- Balcony
- BBQ gas line
- Central Air
- Central Air Conditioner
- Central Vacuum
- Closet Organizers
- Deck
- Dishwasher
- Double Garage Attached
- Double Vanity
- Dryer
- Forced Air
- Full
- Garden
- Gas
- Gas Stove
- Kitchen Island
- Living Room
- Mantle
- Microwave Hood Fan
- Natural Gas
- Open Floorplan
- Oversized
- Pantry
- Park
- Patio
- Playground
- Quartz Counters
- Refrigerator
- Schools Nearby
- Shopping Nearby
- Sidewalks
- Soaking Tub
- Street Lights
- Tankless Hot Water
- Tankless Water Heater
- Unfinished
- Walk-In Closet s
- Walk-Out To Grade
- Washer
Address
Open on Google Maps-
Address: 84 Sunset Manor
-
City: Cochrane
-
State/county: Alberta
-
Zip/Postal Code: T4C 0N3
-
Area: Sunset Ridge
Mortgage Calculator
-
Down Payment
-
Loan Amount
-
Monthly Mortgage Payment
-
Property Tax
-
Home Insurance
-
PMI
-
Monthly HOA Fees
Contact Information
View ListingsSimilar Listings
3012 30 Avenue SE, Calgary, Alberta, T2B 0G7
- $520,000
- $520,000
33 Sundown Close SE, Calgary, Alberta, T2X2X3
- $749,900
- $749,900
8129 Bowglen Road NW, Calgary, Alberta, T3B 2T1
- $924,900
- $924,900
