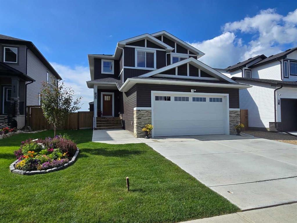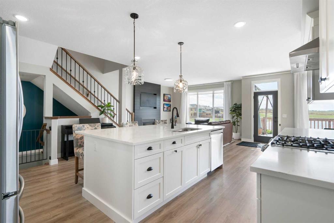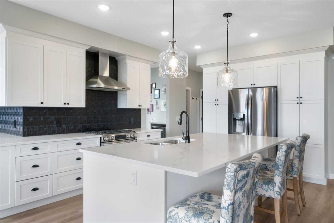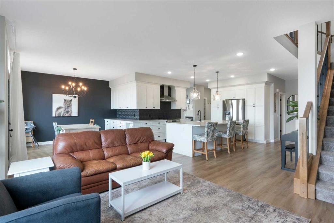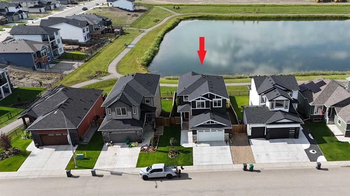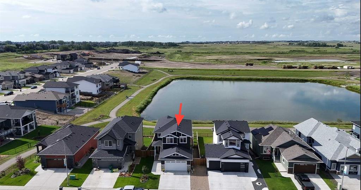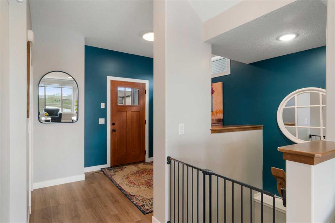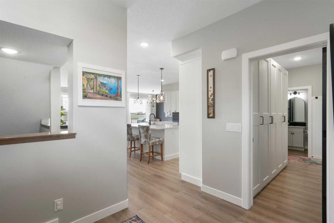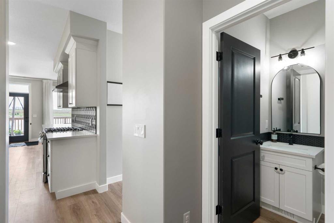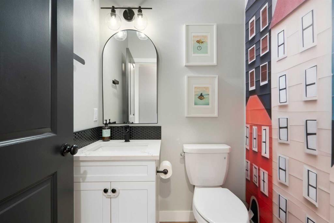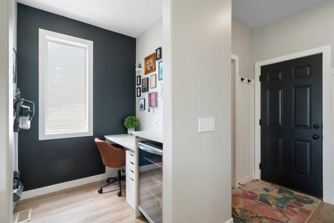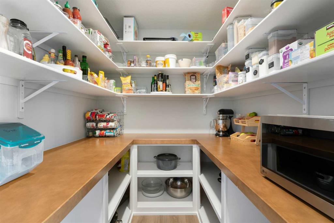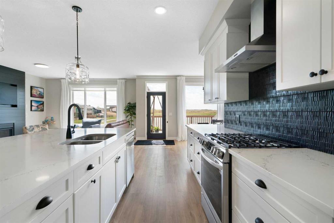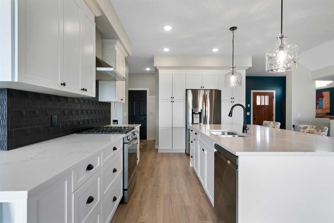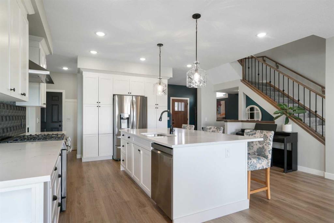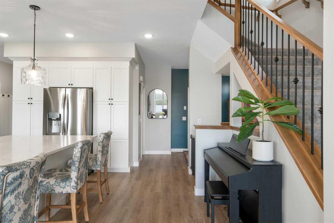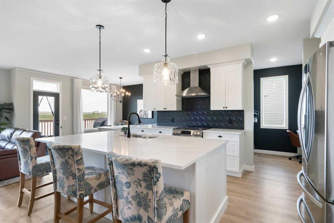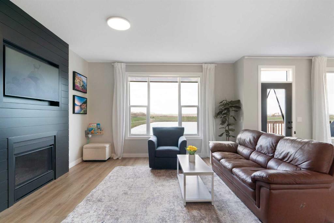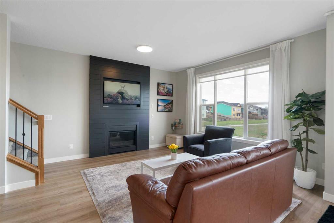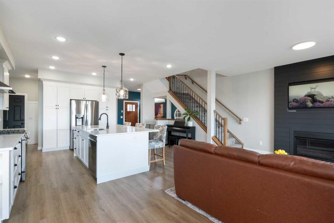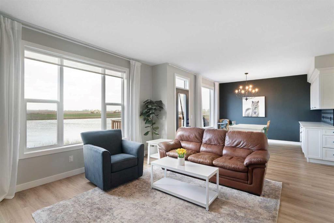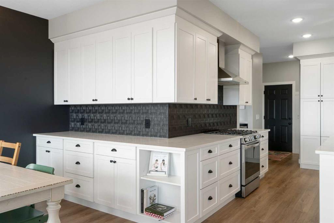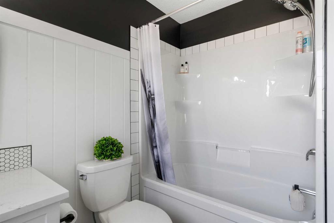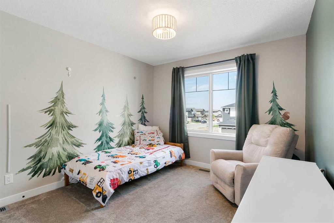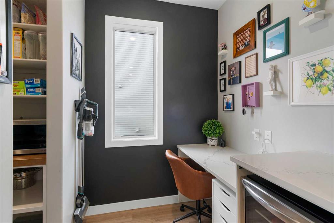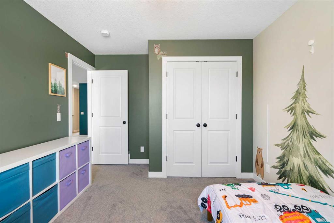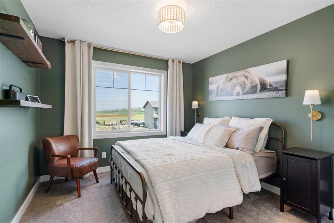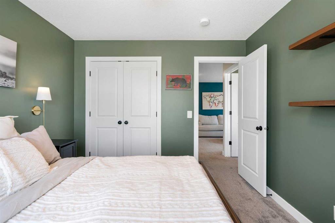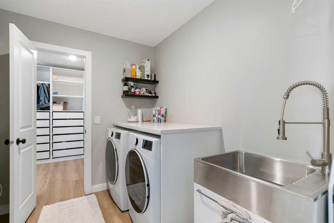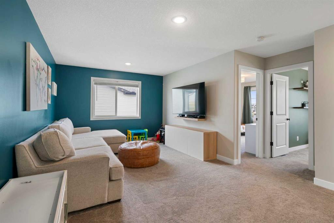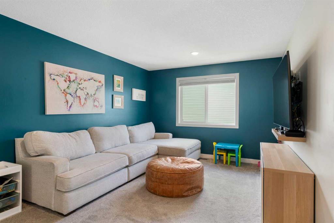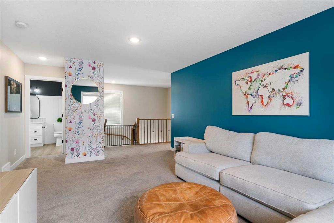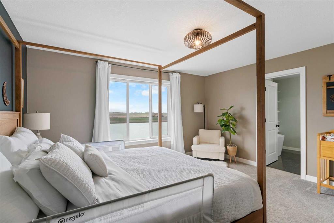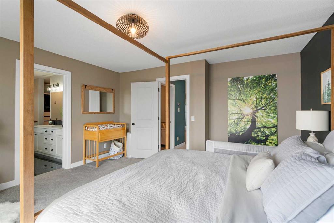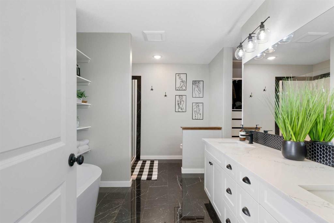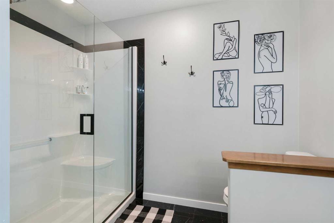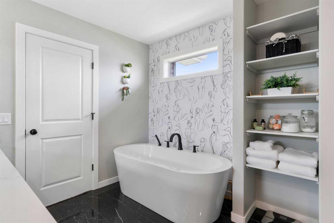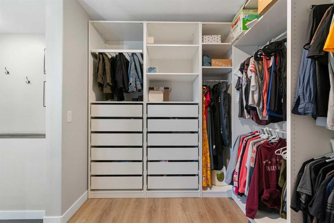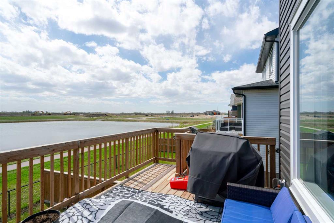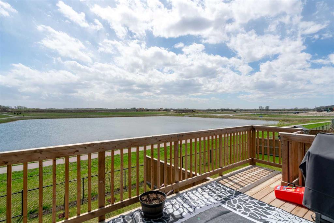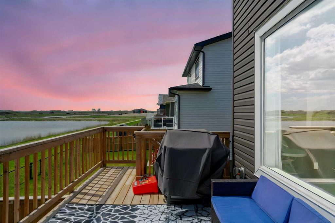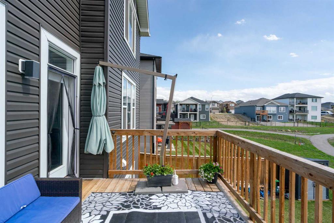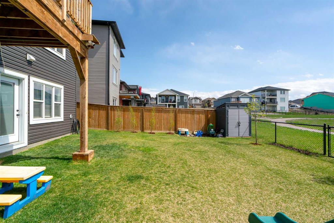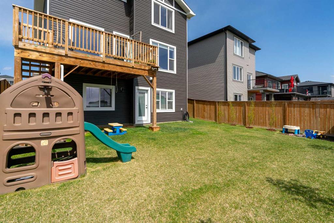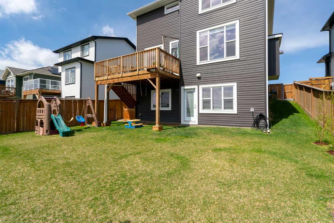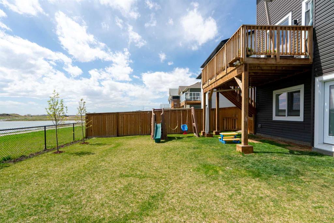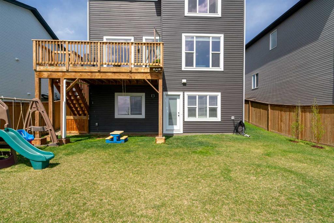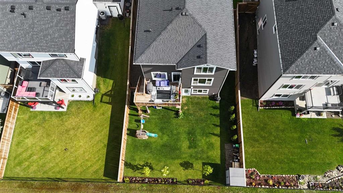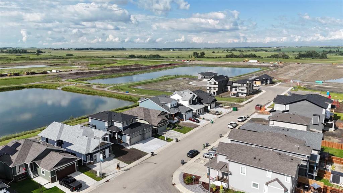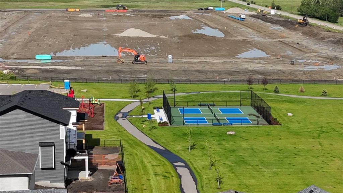Description
Beautiful Two-Story Trilogy Homes custom built, walkout backing onto the pond – luxury living with scenic views.
Welcome to this exceptional home, perfectly situated on a landscaped lot backing onto a tranquil pond. The main floor is bright and open, designed to impress with large windows that frame the serene backyard views. The gourmet kitchen is a chef’s dream, featuring an extended island with seating, quartz countertops, stainless steel appliances, a gas stove, and wrap-around cabinetry offering generous storage. Walk out on to the raised deck with plenty of space for evenings on a lounge chair and family BBQ’s. A spacious walk-in pantry with a custom shelf -perfect for your coffee station and microwave-adds a touch of everyday convenience. The open-concept living and dining areas flow seamlessly, highlighted by a stunning gas fireplace—perfect for cozy evenings at home. This floor is completed by home office and half bath. You will also enjoy the oversized double garage!! Upstairs, you’ll find three spacious bedrooms, a conveniently located laundry room that is attached to the primary walk in closet and a large bonus room ideal for a family lounge, playroom, or home office. The elegant primary suite offers a true retreat with a luxurious 5-piece ensuite that includes dual sinks, a glass shower, and a deep soaker tub. Plus a good sized walk in closet. The walkout basement leads to a backyard oasis, providing direct access to walking paths and peaceful water views. With thoughtful design, upscale finishes, and a premium location, this home delivers comfort, style, and unbeatable lifestyle value.
Details
Updated on July 22, 2025 at 10:20 pm-
Price $794,900
-
Property Size 2271.35 sqft
-
Property Type Detached, Residential
-
Property Status Active
-
MLS Number A2239929
Features
- 2 Storey
- Asphalt Shingle
- Balcony
- Balcony s
- Bar Fridge
- Built-in Features
- Closet Organizers
- Deck
- Dishwasher
- Double Garage Attached
- Double Vanity
- Dryer
- Forced Air
- Freezer
- Front Porch
- Full
- Garage Control s
- Garage Door Opener
- Gas
- Gas Range
- Insulated
- Kitchen Island
- Living Room
- Microwave
- Natural Gas
- Oversized
- Pantry
- Park
- Playground
- Pond
- Private Entrance
- Private Yard
- Quartz Counters
- Range Hood
- Recessed Lighting
- Refrigerator
- Schools Nearby
- Separate Entrance
- Separate Exterior Entry
- Shopping Nearby
- Sidewalks
- Soaking Tub
- Storage
- Street Lights
- Unfinished
- Walk-In Closet s
- Walk-Out To Grade
- Washer
- Window Coverings
Address
Open on Google Maps-
Address: 835 Lakewood Circle
-
City: Strathmore
-
State/county: Alberta
-
Zip/Postal Code: T1P 0G7
-
Area: Lakewood
Mortgage Calculator
-
Down Payment
-
Loan Amount
-
Monthly Mortgage Payment
-
Property Tax
-
Home Insurance
-
PMI
-
Monthly HOA Fees
Contact Information
View ListingsSimilar Listings
3012 30 Avenue SE, Calgary, Alberta, T2B 0G7
- $520,000
- $520,000
33 Sundown Close SE, Calgary, Alberta, T2X2X3
- $749,900
- $749,900
8129 Bowglen Road NW, Calgary, Alberta, T3B 2T1
- $924,900
- $924,900
