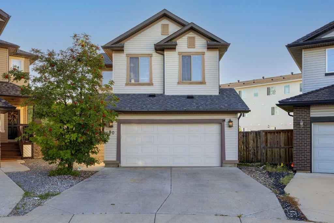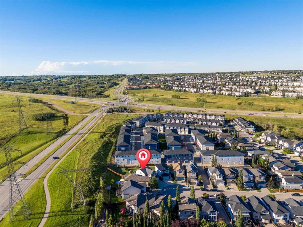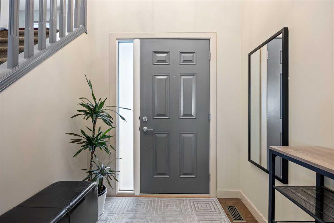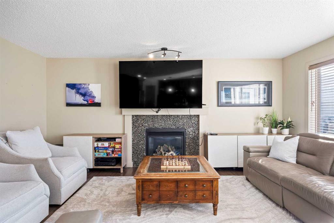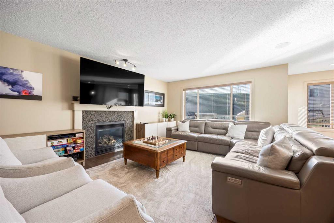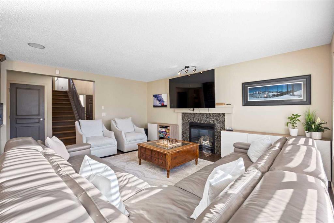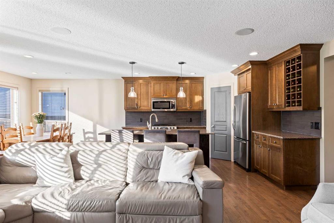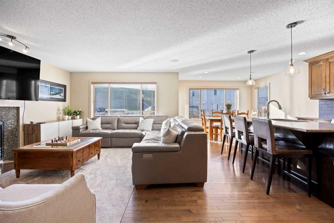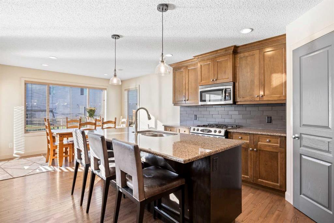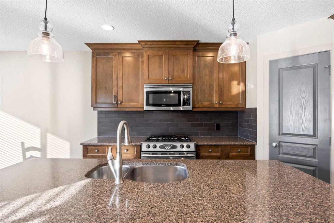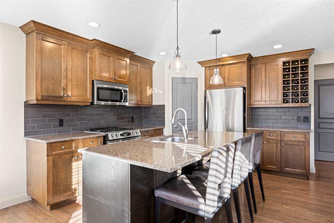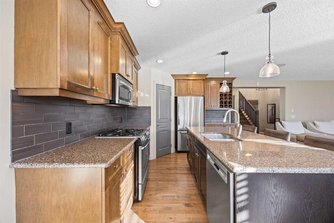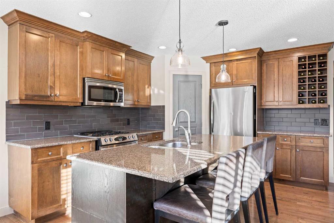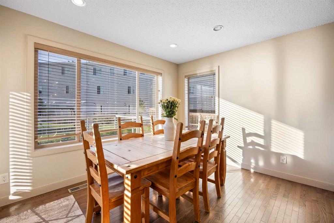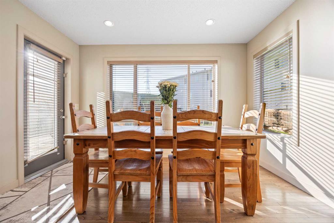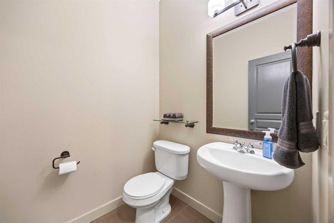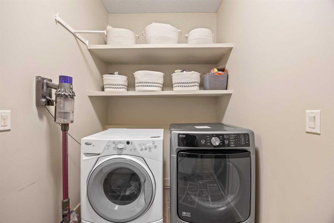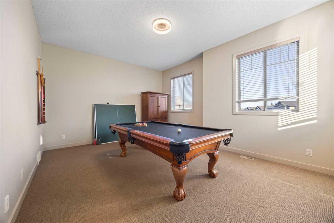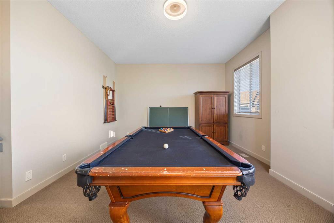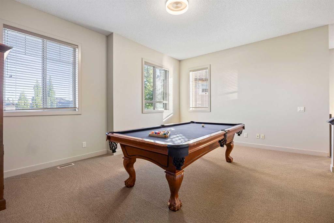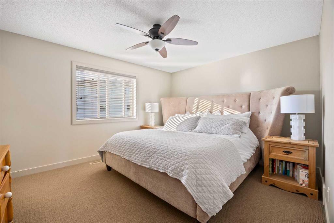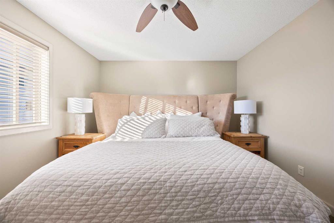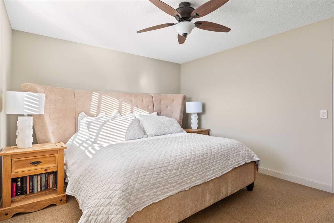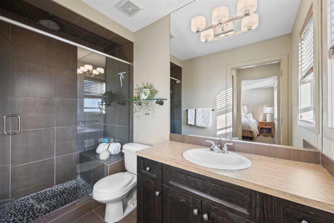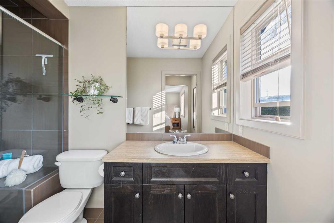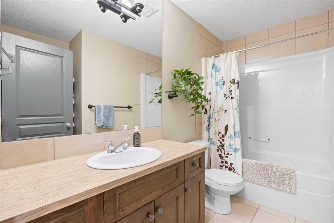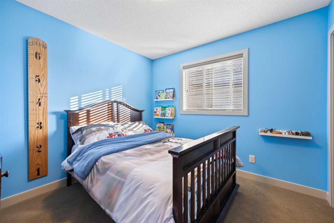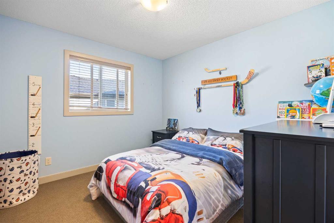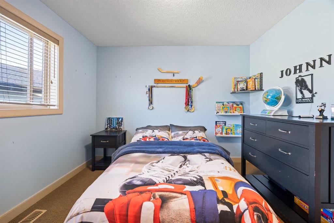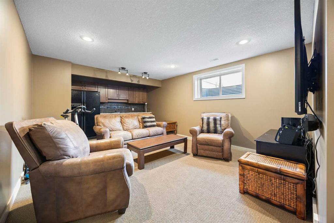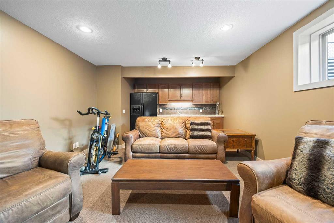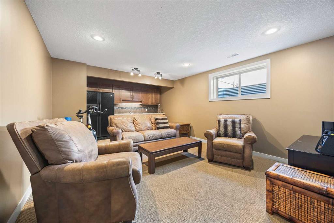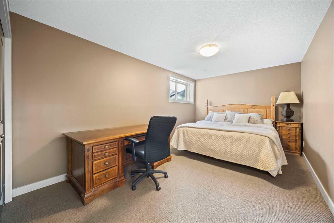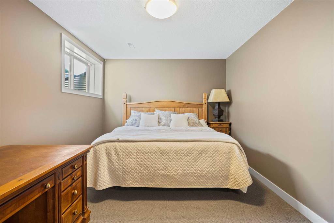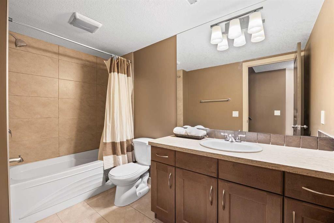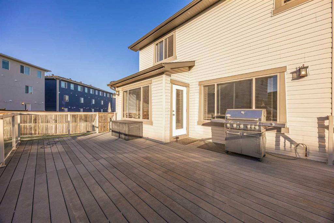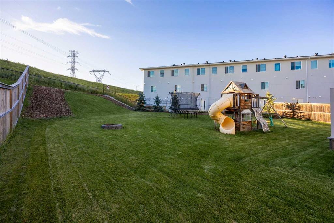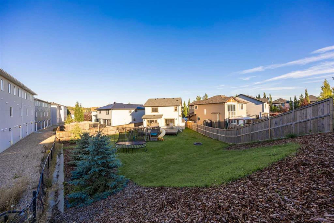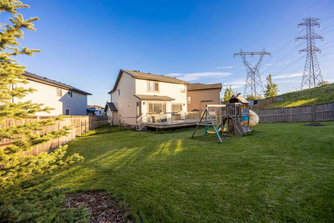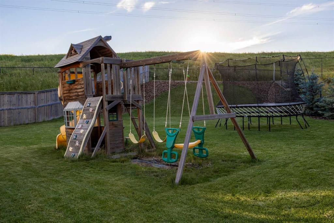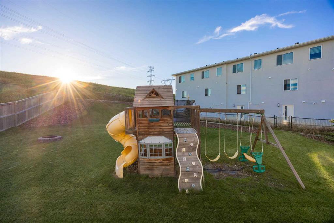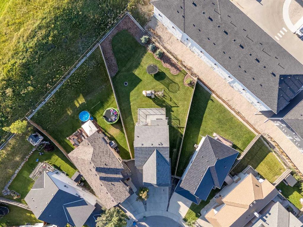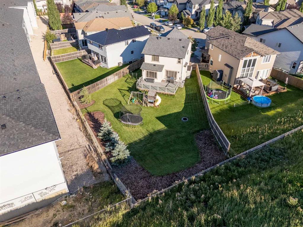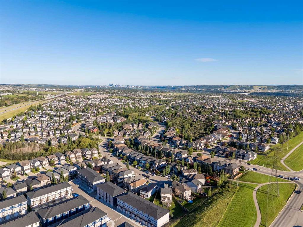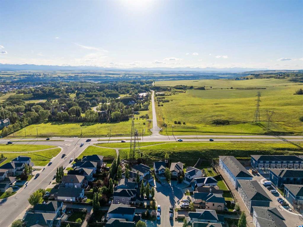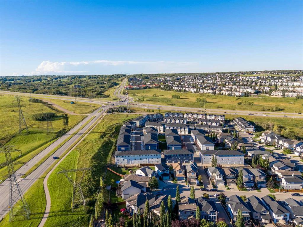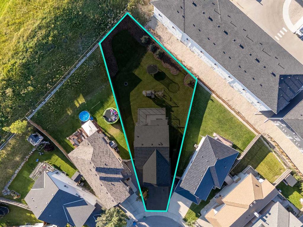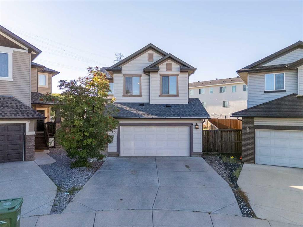Description
Situated on a massive 9,160 sq. ft. pie-shaped lot, this 4-bedroom, 3.5-bathroom home stands out in Tuscany for its incredible outdoor space, thoughtful layout, and move-in-ready condition. With over 2,700 sq. ft. of developed living, it offers the perfect balance of comfort and convenience.
The main floor features hardwood flooring and a bright, open living area. The kitchen is a true centerpiece with granite counters, a large island, pantry, and gas range, while the dining room opens to a composite deck that looks out over the expansive yard. A main floor laundry and powder room complete this level.
Upstairs, the spacious primary retreat includes a stunning ensuite with a glass shower and stone flooring. Two additional bedrooms, a full bathroom, and a versatile bonus room provide plenty of family living space.
The fully finished lower level adds even more room with a rec/family area, wet bar, large bedroom, and full bath. Fresh paint throughout—including the basement just last week—makes the home ready for its next chapter.
Additional highlights include a double attached garage and a fenced dog run with direct garage access. The oversized pie-shaped yard offers exceptional space for play, gardening, or future outdoor projects—an uncommon find in this established community.
Located just off 12 Mile Coulee Road for quick highway access and close to the LRT and routes out of the city.
Details
Updated on August 26, 2025 at 11:01 am-
Price $799,900
-
Property Size 1908.00 sqft
-
Property Type Detached, Residential
-
Property Status Active
-
MLS Number A2250253
Features
- 2 Storey
- Asphalt Shingle
- Bar
- BBQ gas line
- Ceiling Fan s
- Closet Organizers
- Clubhouse
- Deck
- Dishwasher
- Dog Run
- Double Garage Attached
- Finished
- Fire Pit
- Forced Air
- Full
- Garage Control s
- Gas
- Granite Counters
- High Ceilings
- Kitchen Island
- Living Room
- Microwave
- Natural Gas
- Open Floorplan
- Pantry
- Park
- Playground
- Range
- Recessed Lighting
- Refrigerator
- Schools Nearby
- Shopping Nearby
- Stone
- Tennis Court s
- Walking Bike Paths
- Washer Dryer
- Window Coverings
Address
Open on Google Maps-
Address: 80 Tuscany Summit Terrace NW
-
City: Calgary
-
State/county: Alberta
-
Zip/Postal Code: T3L 0C1
-
Area: Tuscany
Mortgage Calculator
-
Down Payment
-
Loan Amount
-
Monthly Mortgage Payment
-
Property Tax
-
Home Insurance
-
PMI
-
Monthly HOA Fees
Contact Information
View ListingsSimilar Listings
3012 30 Avenue SE, Calgary, Alberta, T2B 0G7
- $520,000
- $520,000
33 Sundown Close SE, Calgary, Alberta, T2X2X3
- $749,900
- $749,900
8129 Bowglen Road NW, Calgary, Alberta, T3B 2T1
- $924,900
- $924,900
