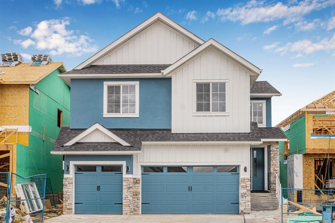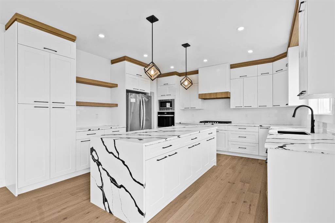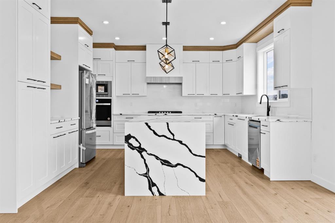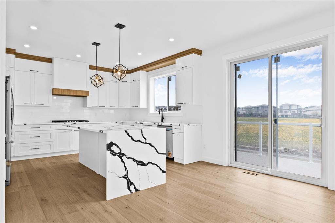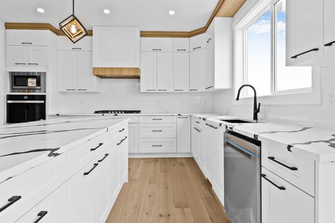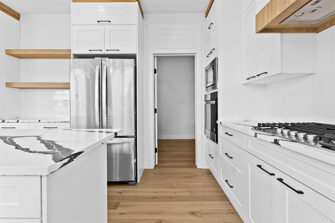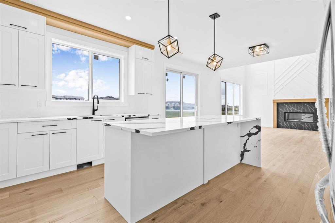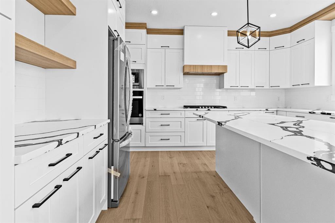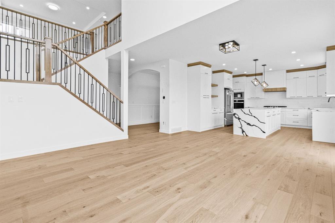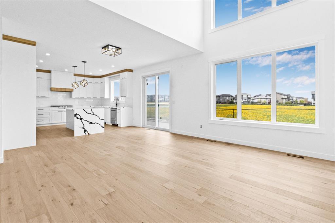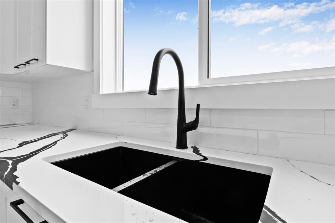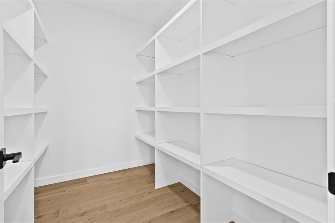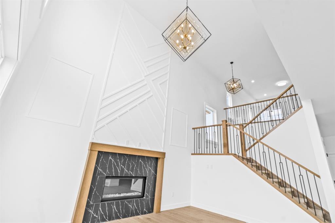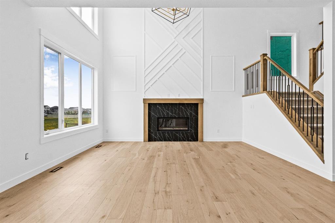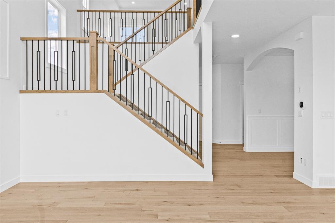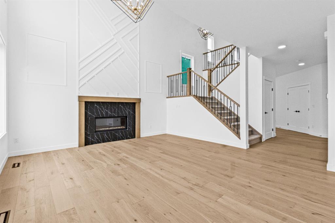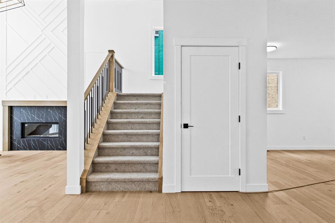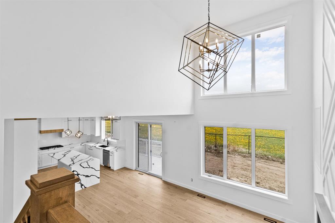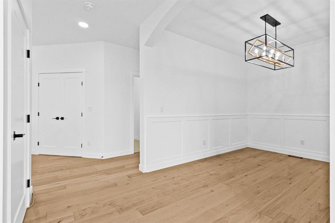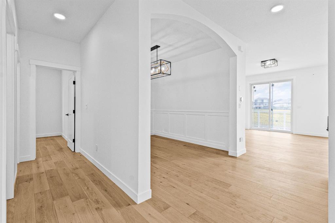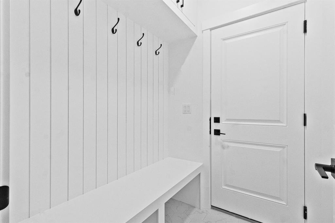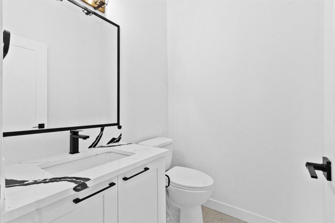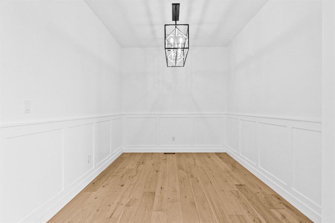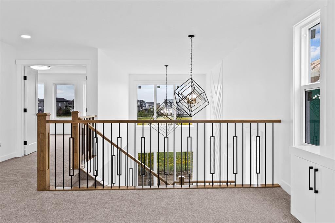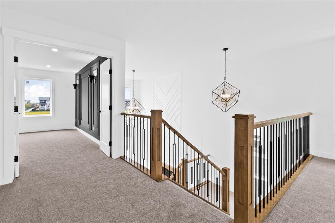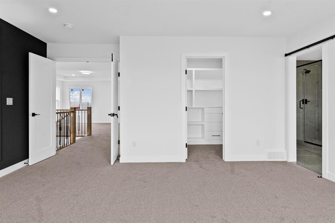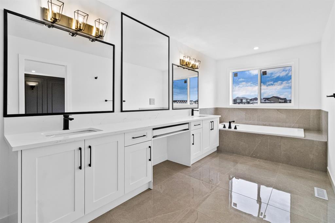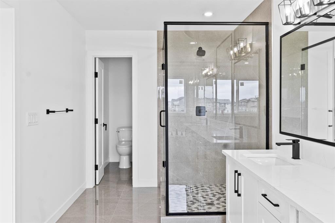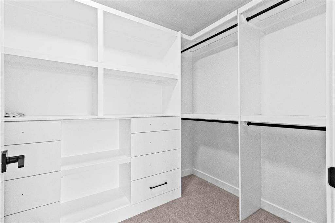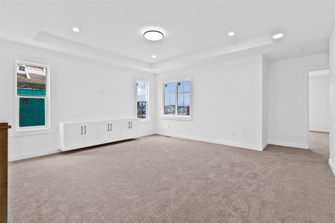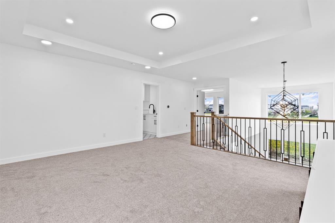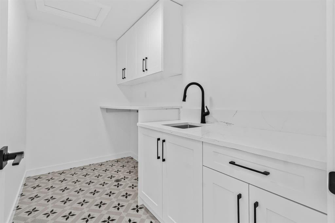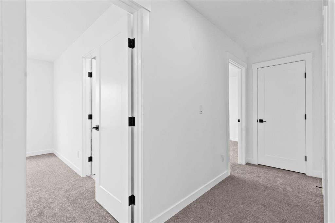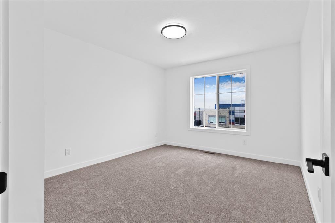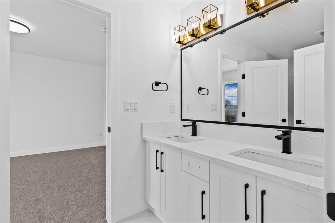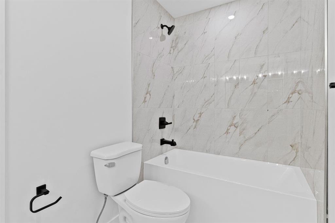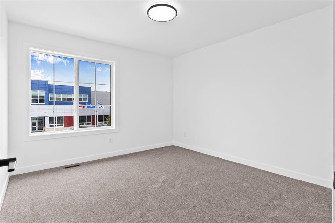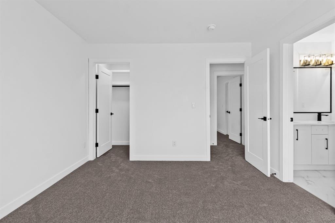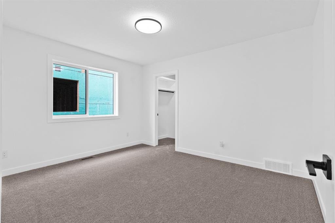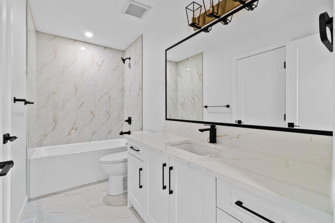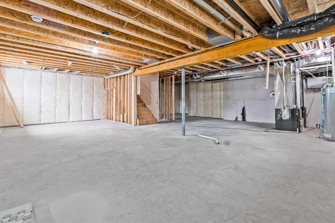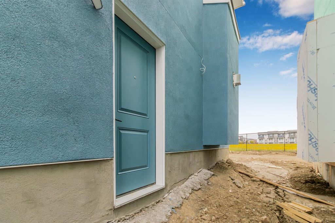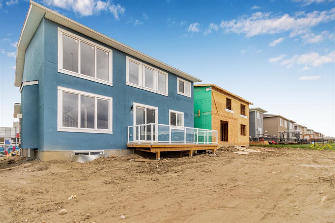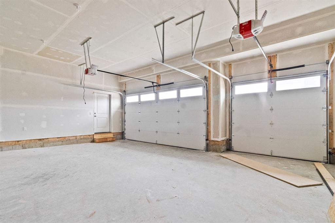Description
Welcome to this beautifully designed 3,000+ sq ft home that blends luxury, comfort, and functionality. Boasting 4 spacious bedrooms and 4 full bathrooms, this residence is perfect for families and entertainers alike.
Step inside to find vaulted ceilings that enhance the sense of space and light throughout the open-concept main living areas. The expansive great room flows seamlessly into the gourmet kitchen, complete with high-end finishes, ample cabinetry, and a large island perfect for gathering.
The primary suite offers a private retreat with a spa-inspired ensuite and generous walk-in closet. Each additional bedroom is generously sized, with access to its own full bathroom—ideal for guests or multi-generational living. A private separate entrance offers huge potential for future basement development.
Enjoy the convenience of a triple car garage, providing ample space for vehicles, storage, or even a workshop. The yard offers potential for a patio to extend your living space outdoors, offering the perfect backdrop for relaxing or entertaining.
Located in a desirable neighbourhood with easy access to schools, parks, and amenities, this home is a rare find. Don’t miss your chance to own this exceptional property—schedule your private tour today!
Details
Updated on July 6, 2025 at 8:00 pm-
Price $1,099,900
-
Property Size 2945.00 sqft
-
Property Type Detached, Residential
-
Property Status Active
-
MLS Number A2228392
Features
- 2 Storey
- Asphalt Shingle
- Built-In Oven
- Closet Organizers
- Concrete Driveway
- Deck
- Dishwasher
- Double Garage Attached
- Double Vanity
- Forced Air
- Full
- Garage Control s
- Gas
- Gas Range
- Kitchen Island
- Microwave
- Natural Gas
- Open Floorplan
- Pantry
- Park
- Playground
- Quartz Counters
- Rain Gutters
- Refrigerator
- Schools Nearby
- Separate Entrance
- Sidewalks
- Street Lights
- Unfinished
- Walk-In Closet s
- Walking Bike Paths
Address
Open on Google Maps-
Address: 8 Ranchers Meadows
-
City: Okotoks
-
State/county: Alberta
-
Zip/Postal Code: T1S0P5
-
Area: Air Ranch
Mortgage Calculator
-
Down Payment
-
Loan Amount
-
Monthly Mortgage Payment
-
Property Tax
-
Home Insurance
-
PMI
-
Monthly HOA Fees
Contact Information
View ListingsSimilar Listings
3012 30 Avenue SE, Calgary, Alberta, T2B 0G7
- $520,000
- $520,000
33 Sundown Close SE, Calgary, Alberta, T2X2X3
- $749,900
- $749,900
8129 Bowglen Road NW, Calgary, Alberta, T3B 2T1
- $924,900
- $924,900
