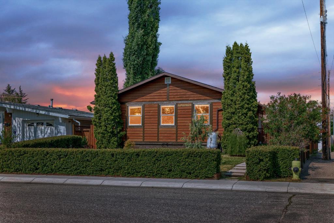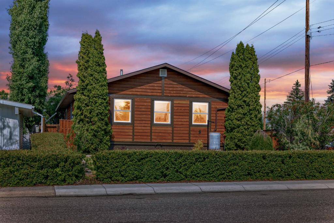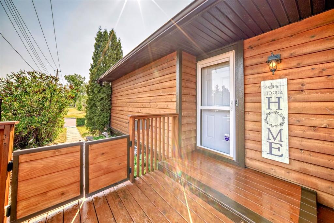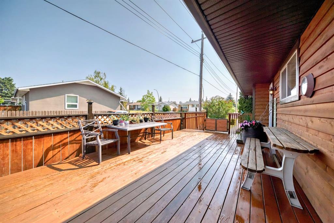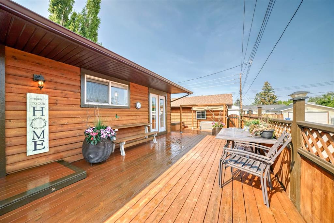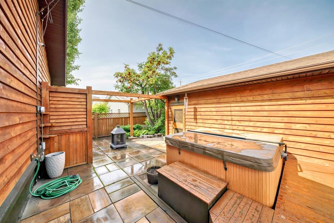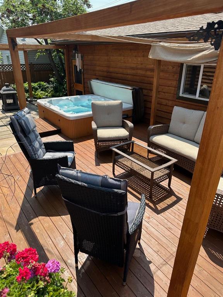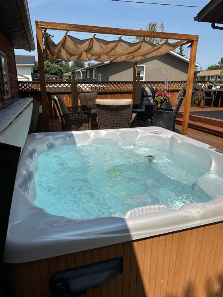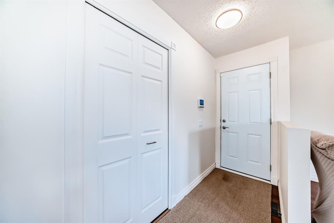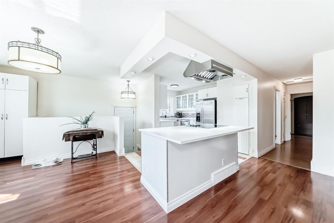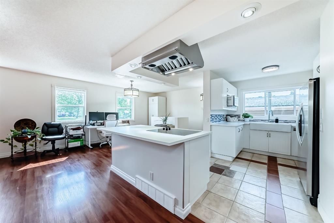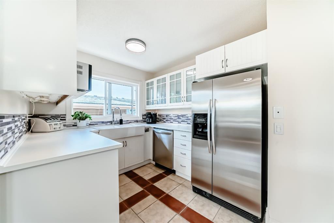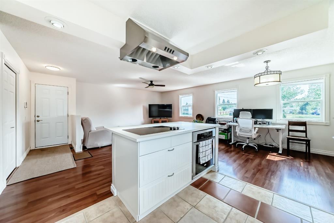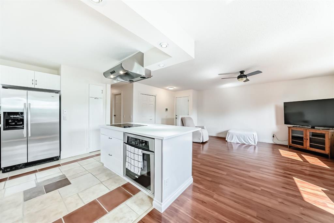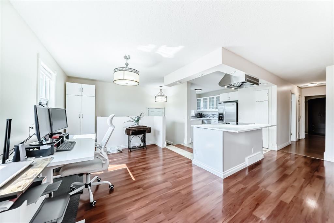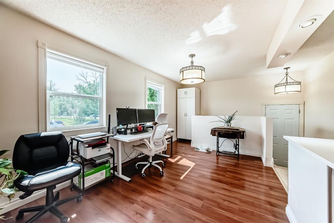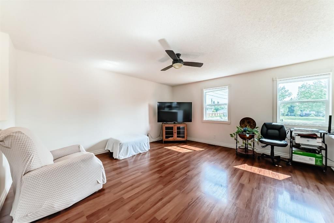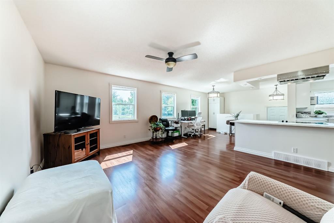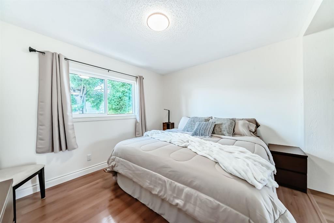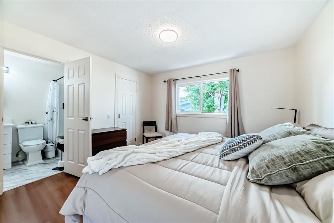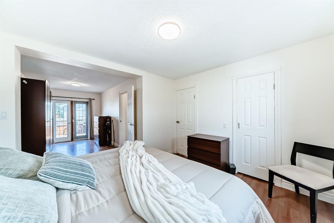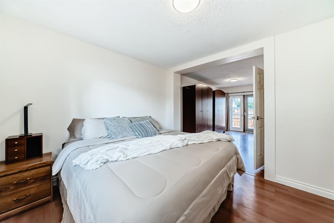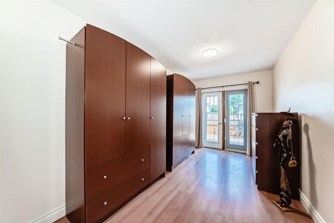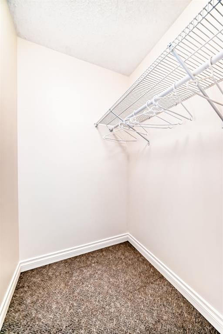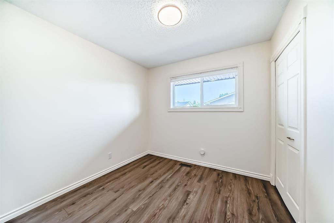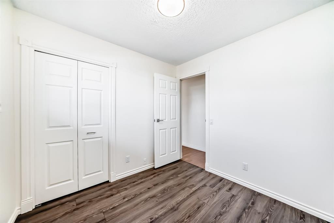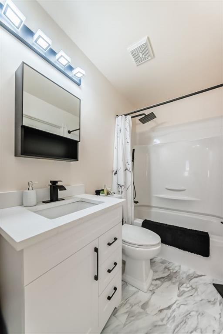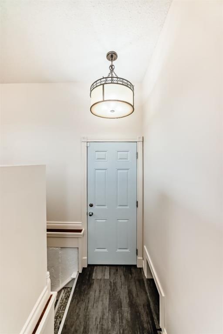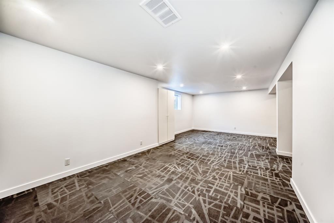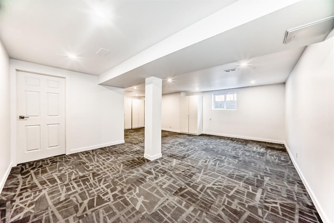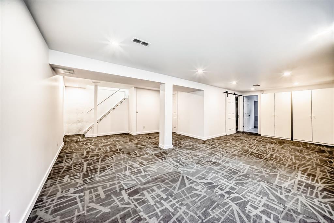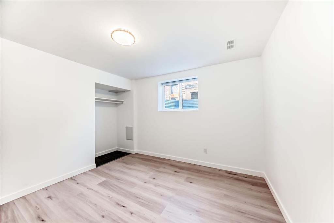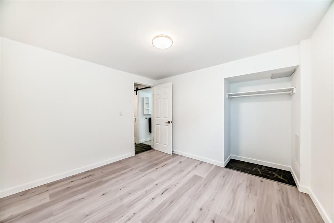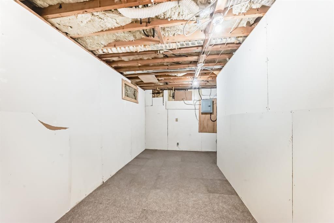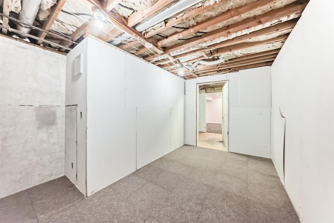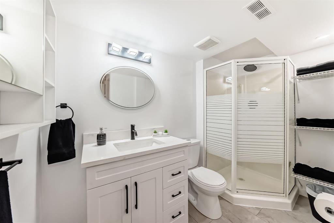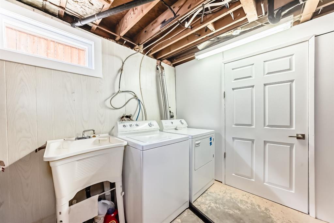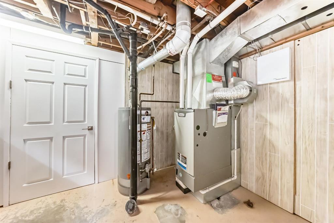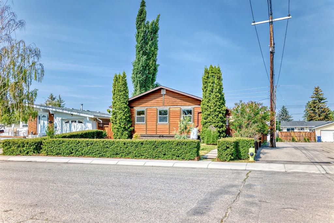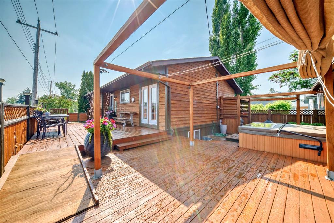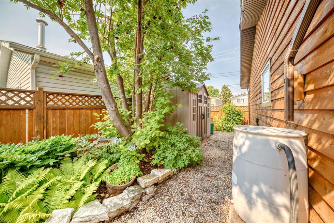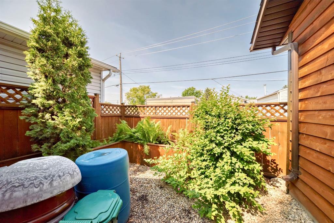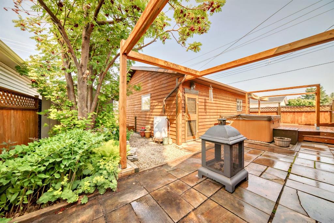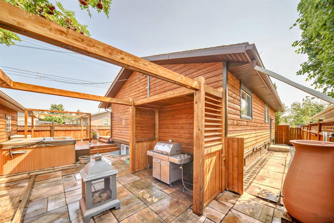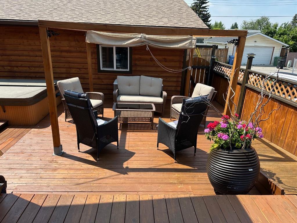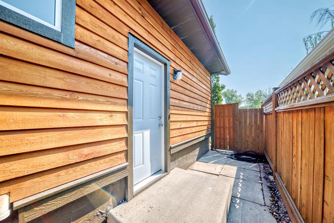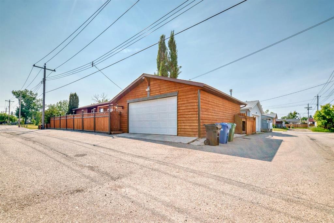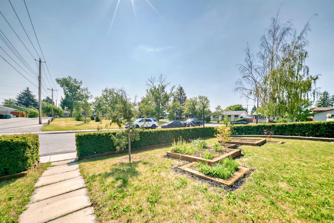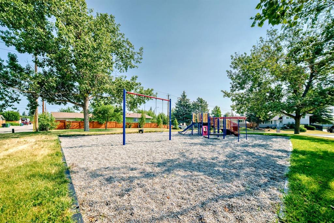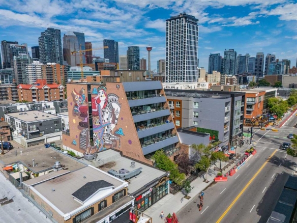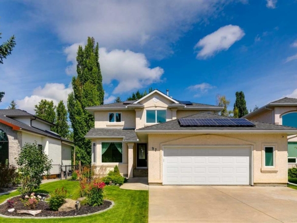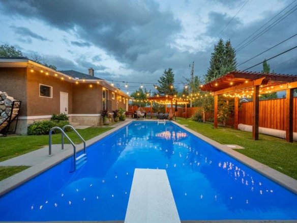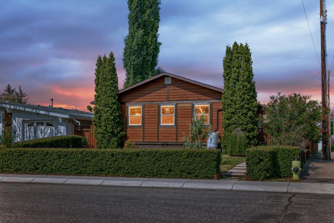Description
Welcome to this beautifully upgraded 3-bedroom, 2-bathroom bungalow with almost 2,000 sq ft of living space, on a quiet cul de sac, in the heart of Penbrooke Meadows —directly across from a park with open views and just minutes from schools, shopping, and transit.
This property offers the perfect blend of comfort, style, and function with a rare Oversized 28’ x 26’ Double Garage, In-floor Heating, 9’ Ceilings, Built-in cabinetry and a brand-new 2024 Roof. Ideal for hobbyists or a home-based business!
Step inside and you’ll find a light-filled open-concept main floor with all-new windows and doors, fresh paint, updated baseboards, and LED lighting throughout. The renovated kitchen features a large island with cooktop and oven, new countertops, a commercial-grade hood fan, and a new dishwasher—perfect for entertaining.
The extra-large primary bedroom includes a walk-in closet, deck access, and additional wardrobe cabinets. The main bath and basement bath are newly renovated, while the basement is freshly finished and wide open—ideal for a future suite (subject to City’s approval), home gym, or recreation space.
Step outside into your cedar-wrapped backyard retreat:
Over 590 sq ft of deck with built-in lighting
Pergola with sliding shade
Hot tub, BBQ station with cedar louvers
Sandstone courtyard and mature landscaping
Insulated cedar siding over stucco for improved energy efficiency
Garden shed, rain barrels, and frost-free outdoor taps
Additional highlights:
All new energy-efficient windows & blinds
High-efficiency furnace with humidifier
Paved alleyways and cedar trees for added privacy
Egress basement windows for added safety & potential legal suite
Details
Updated on August 14, 2025 at 7:00 pm-
Price $628,500
-
Property Size 1074.60 sqft
-
Property Type Detached, Residential
-
Property Status Active
-
MLS Number A2232897
Features
- Asphalt Shingle
- Breakfast Bar
- Built-in Features
- Bungalow
- Ceiling Fan s
- Convection Oven
- Covered Courtyard
- Deck
- Dishwasher
- Double Garage Detached
- Dryer
- Electric Cooktop
- Finished
- Forced Air
- Full
- Garden
- In Floor
- Kitchen Island
- Laminate Counters
- Microwave
- No Smoking Home
- Patio
- Pergola
- Playground
- Private Yard
- Rain Barrel Cistern s
- Range Hood
- Schools Nearby
- Shopping Nearby
- Sidewalks
- Soaking Tub
- Storage
- Street Lights
- Vinyl Windows
- Walk-In Closet s
- Walking Bike Paths
- Washer
Address
Open on Google Maps-
Address: 8 Penswood Place
-
City: Calgary
-
State/county: Alberta
-
Zip/Postal Code: T2A4T5
-
Area: Penbrooke Meadows
Mortgage Calculator
-
Down Payment
-
Loan Amount
-
Monthly Mortgage Payment
-
Property Tax
-
Home Insurance
-
PMI
-
Monthly HOA Fees
Contact Information
View ListingsSimilar Listings
#503 610 17 Avenue SW, Calgary, Alberta, T2S 0B4
- $225,000
- $225,000
97 Mt Cascade Close SE, Calgary, Alberta, T2Z 2K5
- $998,800
- $998,800
15 Wilshire Place SW, Calgary, Alberta, T3C 3B9
- $989,000
- $989,000
