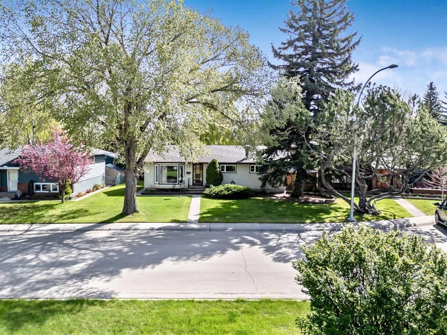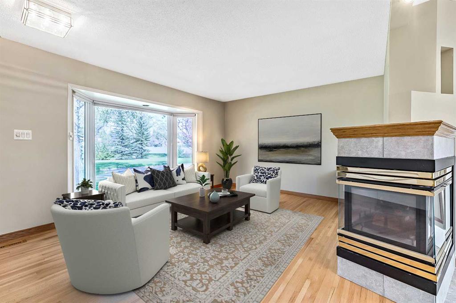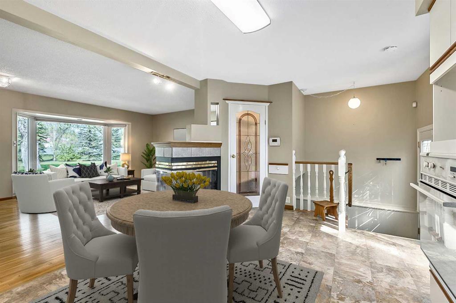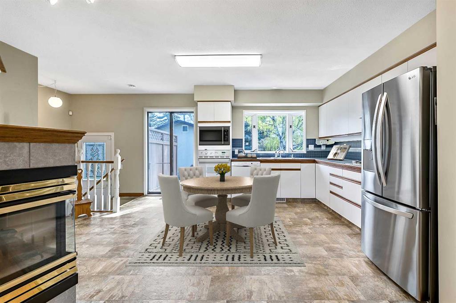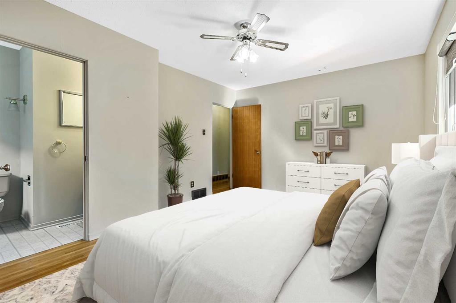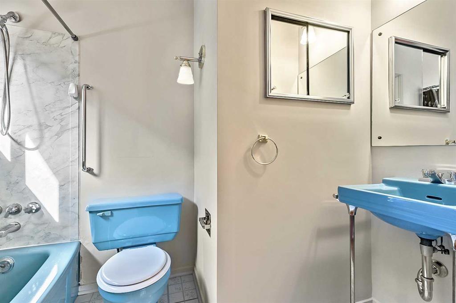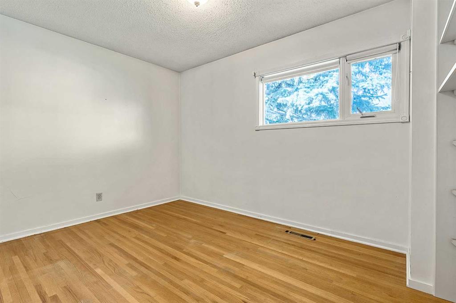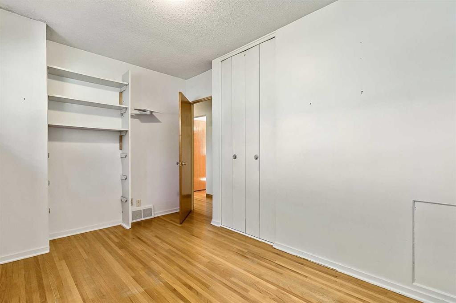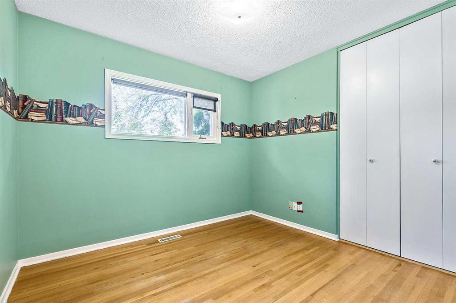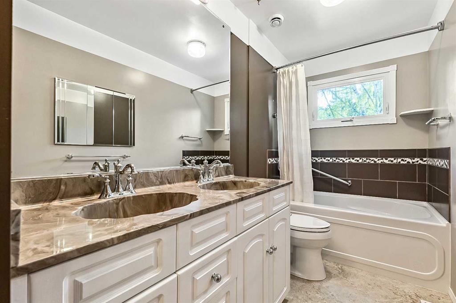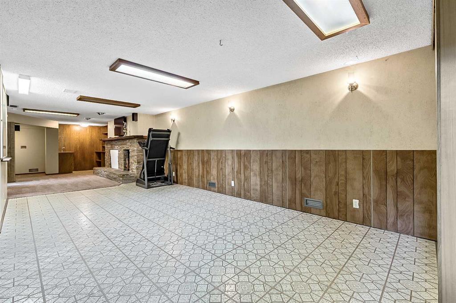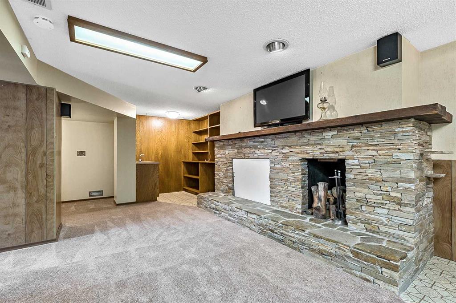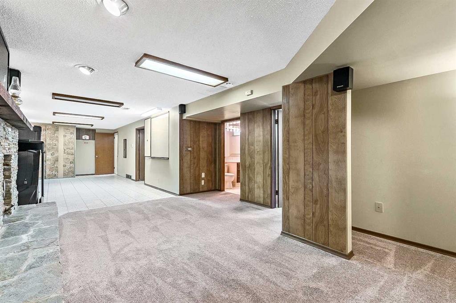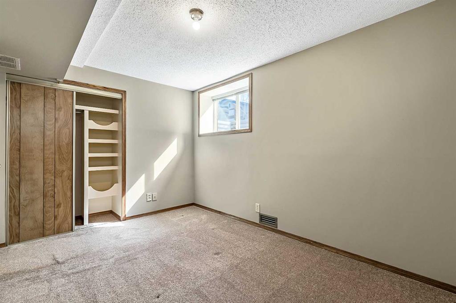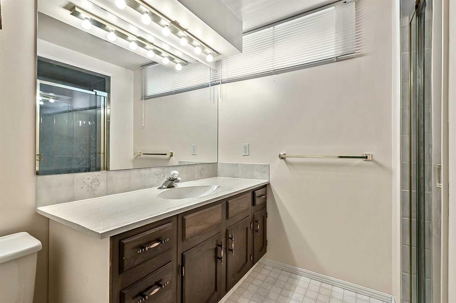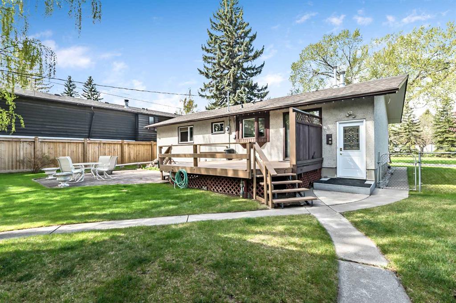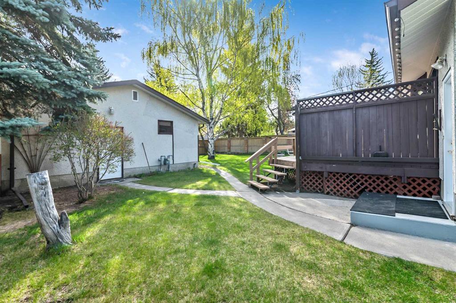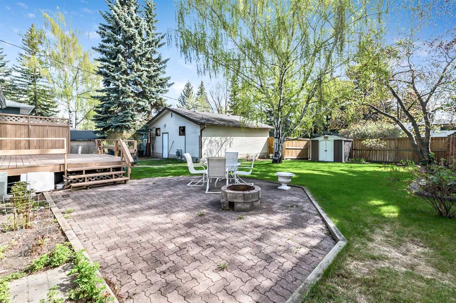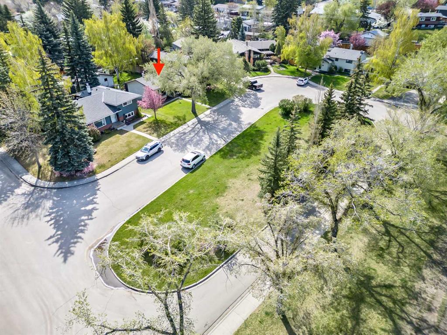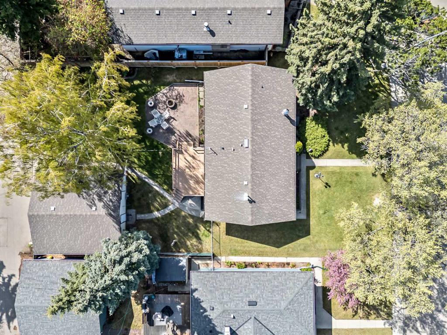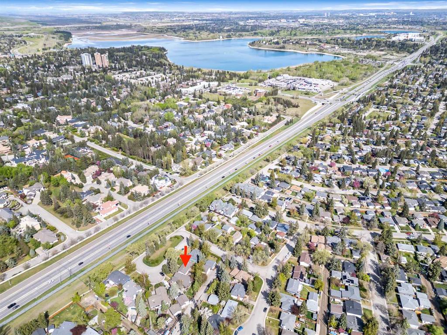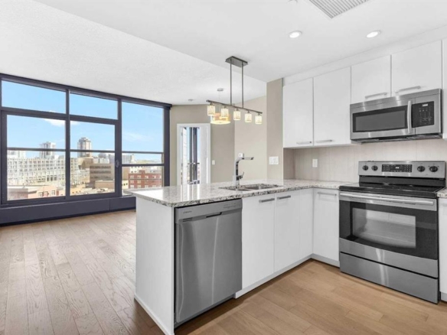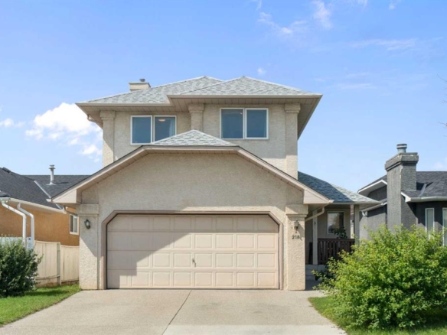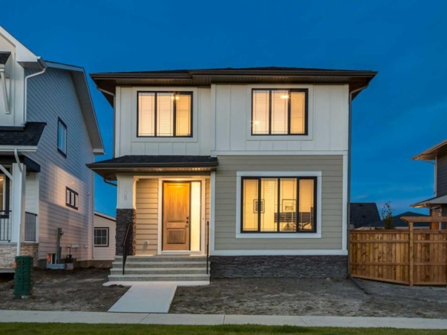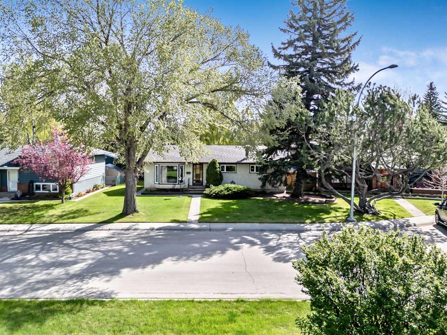Description
Discover this outstanding bungalow nestled in a prime location on the desirable west side of Haysboro. Situated on a peaceful cul-de-sac with beautiful greenspace frontage, this home offers the perfect blend of comfort and convenience. Step inside to find gleaming hardwood floors throughout the main level. The spacious living room features an elegant three-sided gas fireplace, creating a warm, inviting atmosphere. The open concept kitchen flows seamlessly with the living space, ideal for entertaining family and friends. Three generous bedrooms provide ample space, with the primary bedroom boasting a 4pc ensuite bathroom and double closets for abundant storage. Downstairs, the fully developed basement includes a recreation room, cozy family room with a second fireplace, fourth bedroom, and 3pc bathroom—perfect for guests or growing families. Outside, enjoy the huge mature east-facing backyard, offering privacy within fully fenced grounds. The oversized double garage with convenient lane access provides secure parking and storage. The location truly shines with proximity to Heritage Park and Glenmore Reservoir, where you can enjoy cycling, walking, sailing, and kayaking. Tennis and pickleball enthusiasts will appreciate nearby courts, surrounded by green spaces, playgrounds, and scenic walking trails. With Rockyview Hospital minutes away and express bus rapid transit to downtown, this unbeatable location combines suburban tranquility with urban convenience. Don’t miss this opportunity to make this exceptional property your new home!
Details
Updated on August 20, 2025 at 5:00 pm-
Price $699,900
-
Property Size 1113.73 sqft
-
Property Type Detached, Residential
-
Property Status Active
-
MLS Number A2250242
Features
- Asphalt Shingle
- Brick Facing
- Built-in Features
- Bungalow
- Central
- Central Air
- Central Air Conditioner
- Closet Organizers
- Deck
- Dishwasher
- Double Garage Detached
- Dryer
- Family Room
- Finished
- Freezer
- Full
- Garage Control s
- Garage Door Opener
- Garage Faces Rear
- Gas
- Gas Log
- Heated Garage
- Lighting
- Mantle
- Natural Gas
- Open Floorplan
- Oversized
- Park
- Playground
- Private Yard
- Range Hood
- Refrigerator
- Schools Nearby
- Shopping Nearby
- Sidewalks
- Storage
- Stove s
- Street Lights
- Three-Sided
- Vinyl Windows
- Walking Bike Paths
- Washer
- Wet Bar
- Window Coverings
Address
Open on Google Maps-
Address: 8 Heather Place SW
-
City: Calgary
-
State/county: Alberta
-
Zip/Postal Code: T2V 3L4
-
Area: Haysboro
Mortgage Calculator
-
Down Payment
-
Loan Amount
-
Monthly Mortgage Payment
-
Property Tax
-
Home Insurance
-
PMI
-
Monthly HOA Fees
Contact Information
View ListingsSimilar Listings
#703 225 11 Avenue SE, Calgary, Alberta, T2G 0G3
- $285,000
- $285,000
218 Martinglen Way NE, Calgary, Alberta, T3J3L1
- $569,900
- $569,900
108 HARMONY Circle, Calgary, Alberta, T3Z 0G7
- $879,900
- $879,900
