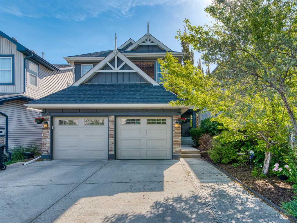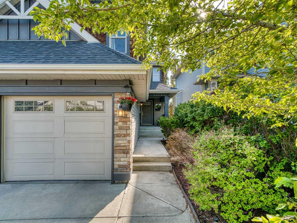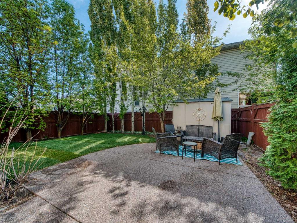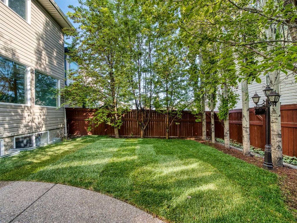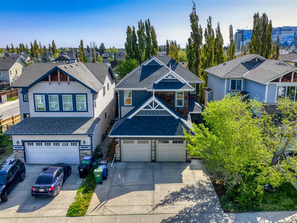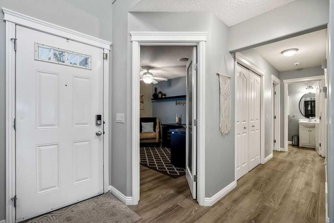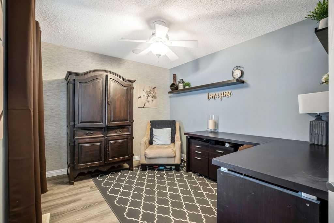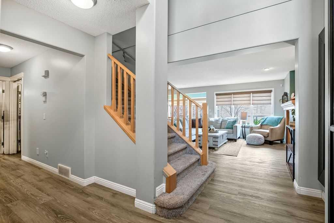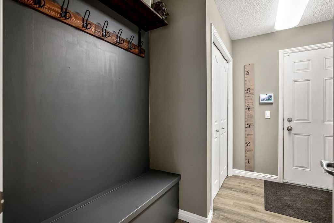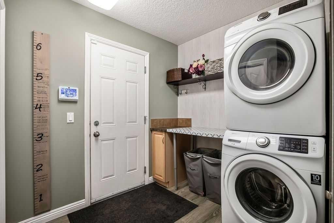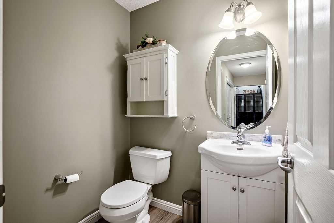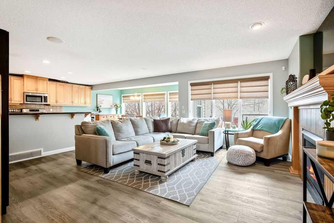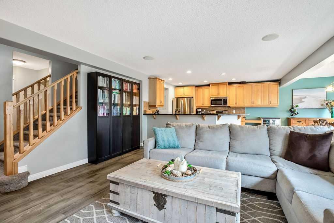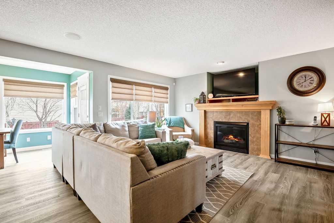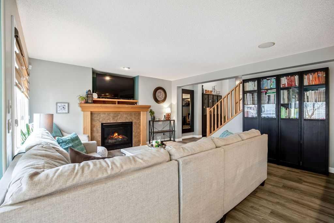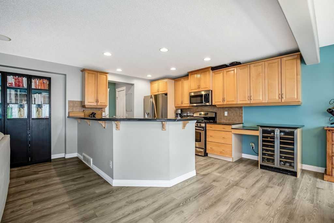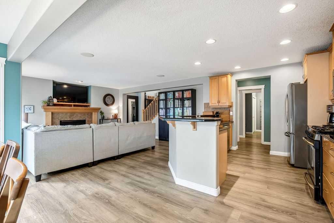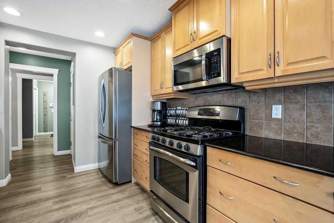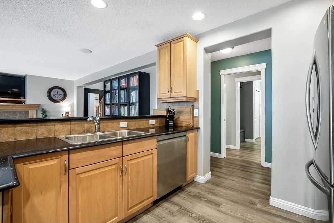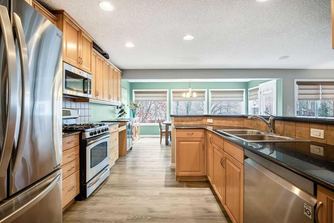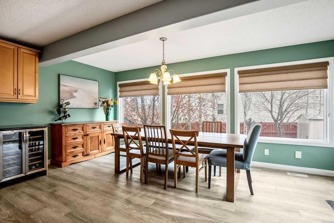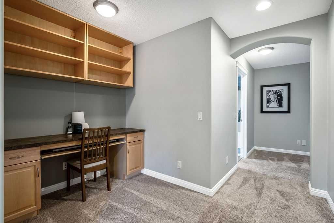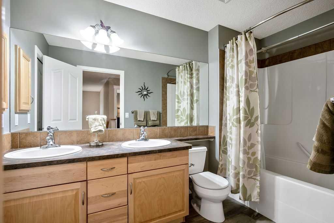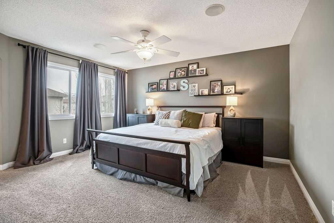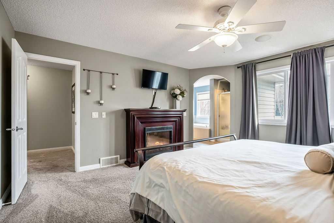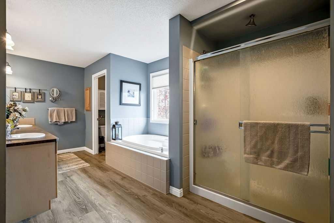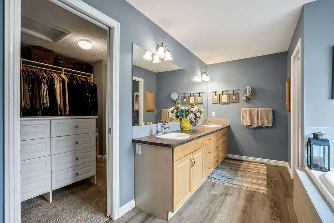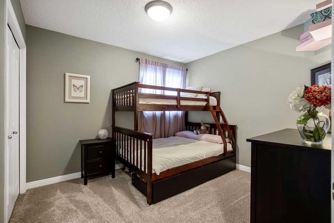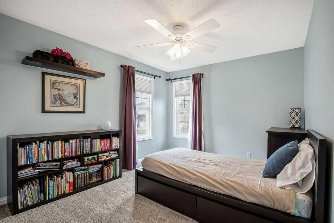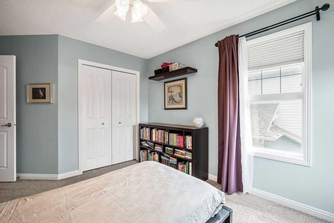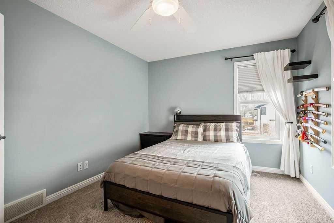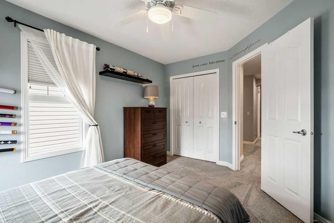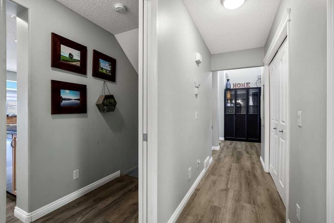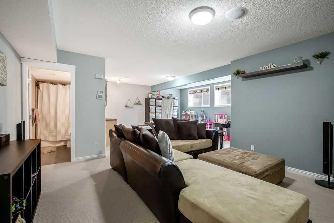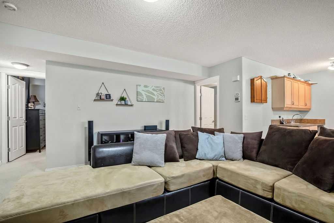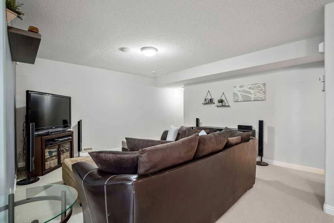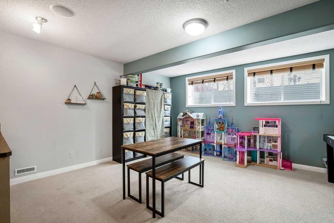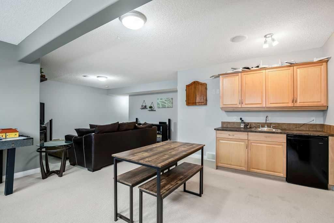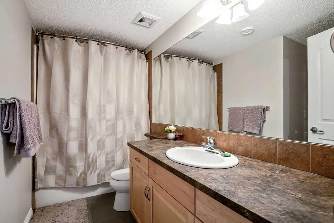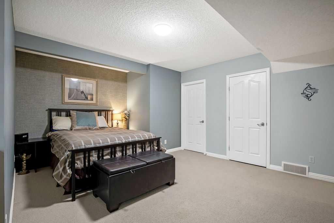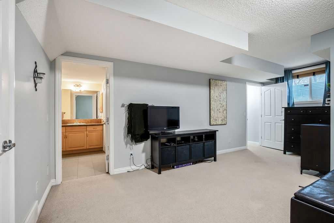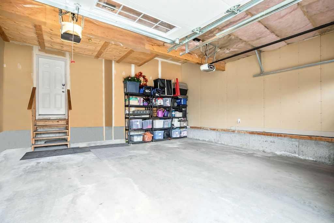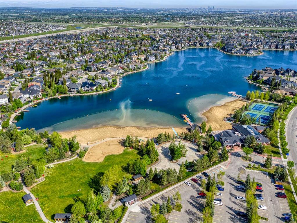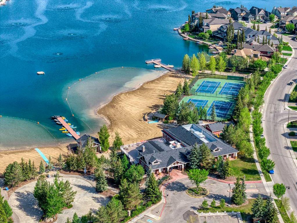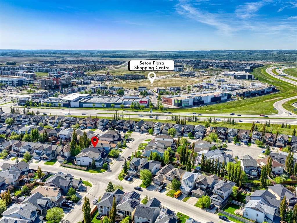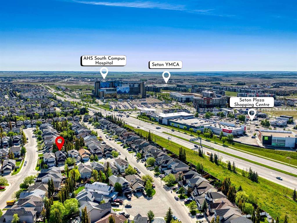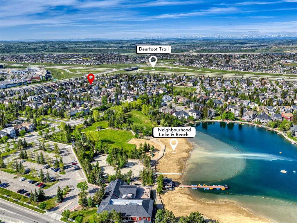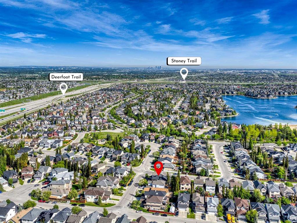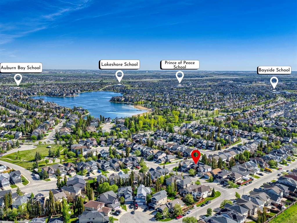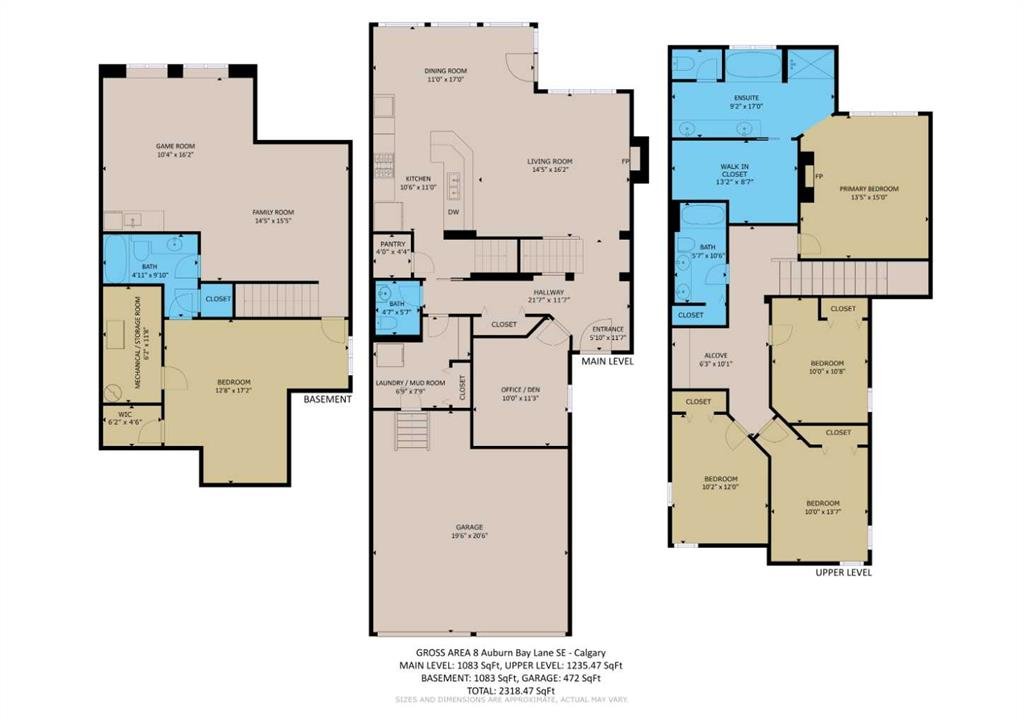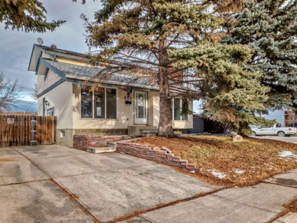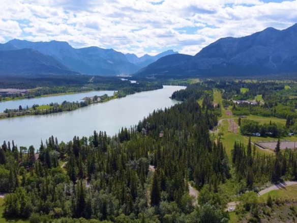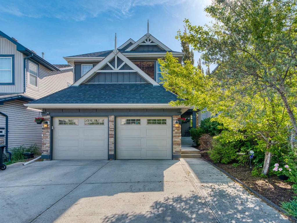Description
Welcome to 8 Auburn Bay Lane SE.This Move in Ready home is located in the heart of Auburn Bay Heights. This is a 365 day a year Resident access only(you may take your guests)lake access home. Total living space is 3,401 Sq FT.(Total above grade 2,318.sqft)Total of 4 bedrooms up stairs,1 down,3.5 bathrooms plus a main floor office and fully developed basement with wet bar. Enjoy the convenience of a 6 minute walk to the lake entrance. or the South Health Campus Hospital .Seton Shopping is close by ,and an easy walk if desired. There are plenty of additional playgrounds in the area. The home features shingles and eves trough that are only 2 years old. The exterior was just repainted May 23 /2025.Low Maintenance front yard with extra wide driveway. Walk through the front entrance and be awed by the 17 foot Vaulted ceilings. The open concept main floor is perfect for entertaining with a spacious kitchen, plenty of cabinets, and a large pantry. Flooring was also replaced on this level two years ago. Spend a cozy night by your main floor gas fireplace, after a day ice skating , swimming ,or maybe the yearly Winter parade. With 4 large bedrooms upstairs ,double sinks in the main bathroom ,as well as the master ensuite. You will have plenty of room for family or guests. The Master bedroom and ensuite are a must see, tons of room to relax at the end of the day. The walk in closet is any home owners dream. The large finished basement has a generous games room and living area, with a 4 piece Juliet bathroom, attached to the 5th bedroom, with walk in closet. Your inlaws and guests will love the privacy. The extra large windows provide awesome natural lighting here. After a day at the beach, swimming, playing Volleyball, paddle boarding, tennis, fishing or taking in the splash park with your children. You will get to come home to central air conditioning and park in your double attached garage ,that is drywalled and insulated .Maybe you will just want to sit and enjoy your private patio and newly sodded back yard. There is a perfect location for an outdoor firepit .You could not ask for a more conveniently located home minutes to Deerfoot and Stoney trails. Off leash dog park, Schools YMCA, and so much more. Welcome to what could be your new home.
Details
Updated on June 19, 2025 at 6:01 pm-
Price $834,888
-
Property Size 2318.47 sqft
-
Property Type Detached, Residential
-
Property Status Active
-
MLS Number A2223528
Features
- 2 Storey
- Asphalt Shingle
- Bar Fridge
- Central Air
- Central Air Conditioner
- Central Vacuum
- Clubhouse
- Concrete Driveway
- Dishwasher
- Double Garage Attached
- Double Vanity
- Dryer
- Finished
- Forced Air
- Full
- Garage Control s
- Garage Door Opener
- Garage Faces Front
- Gas
- Gas Range
- Gas Stove
- Granite Counters
- High Ceilings
- Insulated
- Lake
- Lighting
- Living Room
- Microwave
- Natural Gas
- Pantry
- Park
- Patio
- Playground
- Range Hood
- Refrigerator
- Schools Nearby
- Shopping Nearby
- Storage
- Street Lights
- Tennis Court s
- Tile
- Vaulted Ceiling s
- Walk-In Closet s
- Walking Bike Paths
- Washer
- Water Conditioner
- Wet Bar
- Window Coverings
- Wine Refrigerator
- Wired for Sound
Address
Open on Google Maps-
Address: 8 Auburn Bay Lane SE
-
City: Calgary
-
State/county: Alberta
-
Zip/Postal Code: T3M1K8
-
Area: Auburn Bay
Mortgage Calculator
-
Down Payment
-
Loan Amount
-
Monthly Mortgage Payment
-
Property Tax
-
Home Insurance
-
PMI
-
Monthly HOA Fees
Contact Information
View ListingsSimilar Listings
652 Queensland Drive SE, Calgary, Alberta, T2J 4G7
- $629,900
- $629,900
9 Bagley Pass, Rural Bighorn No. 8, M.D. of, Alberta, T0L2C0
- $2,747,000
- $2,747,000
33 Savanna Grove NE, Calgary, Alberta, T3J 0V5
- $1,380,000
- $1,380,000
