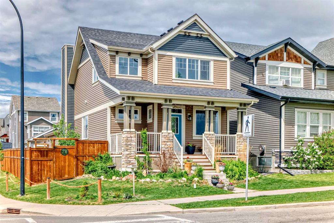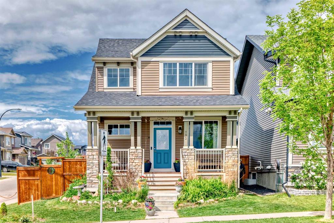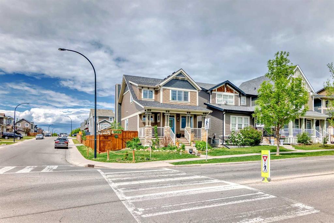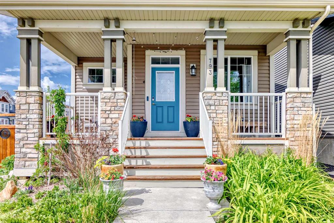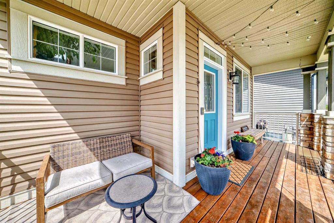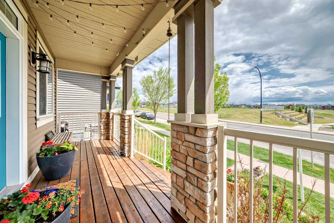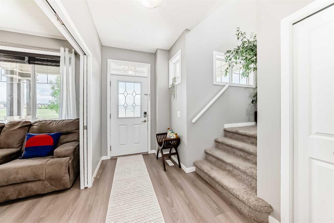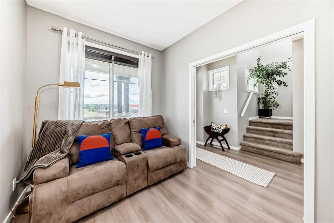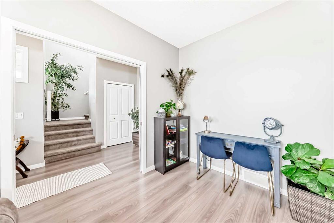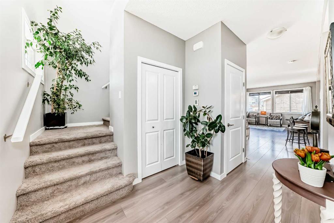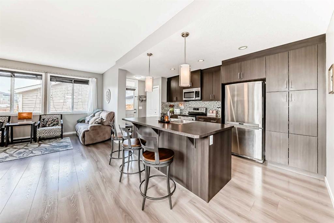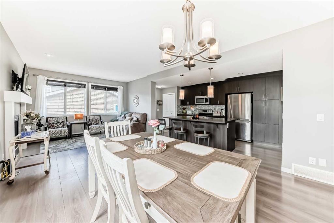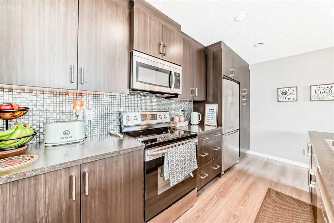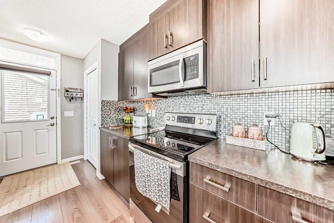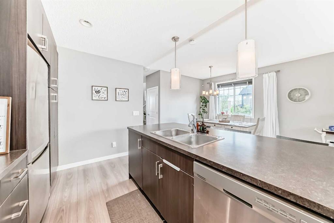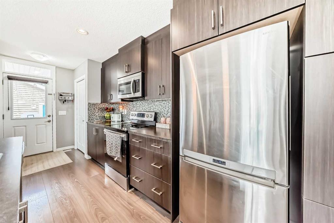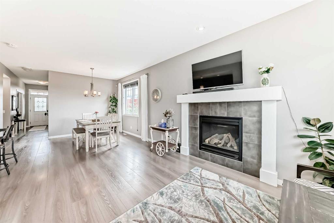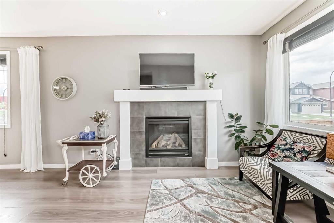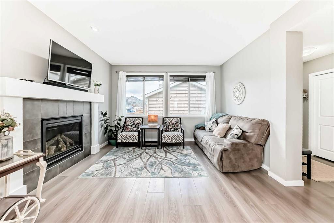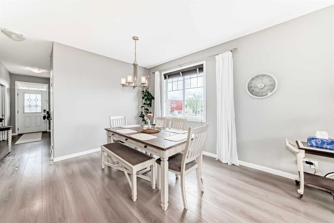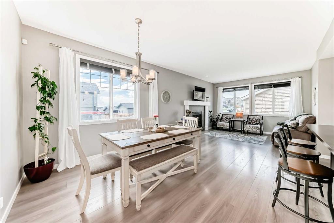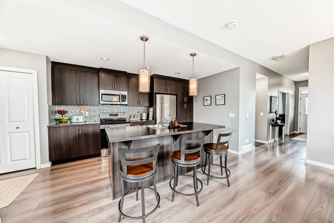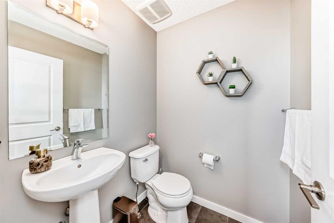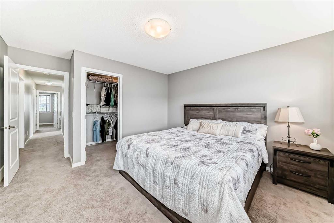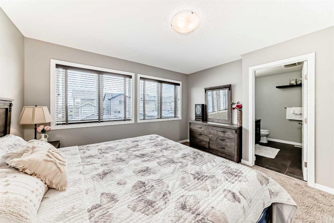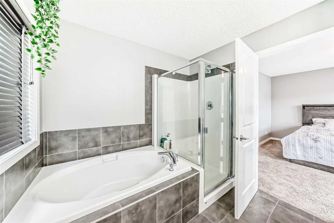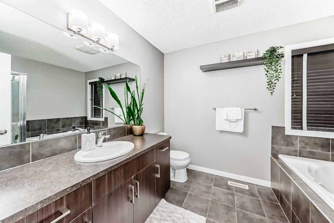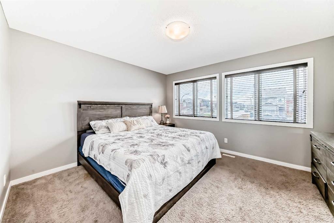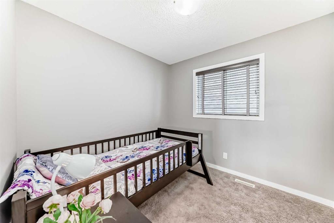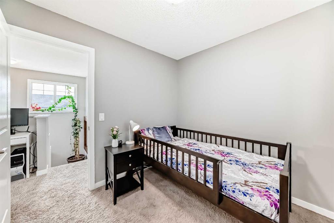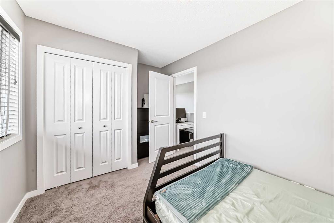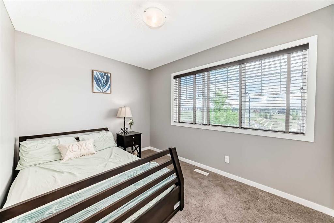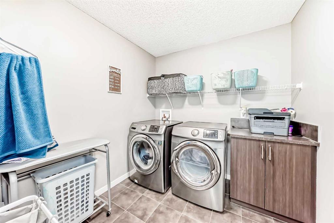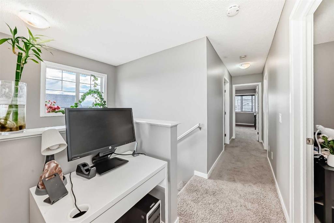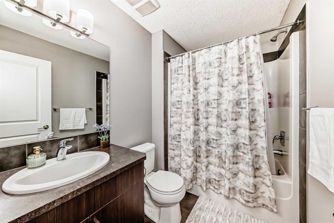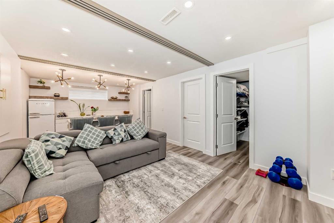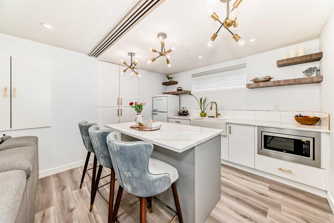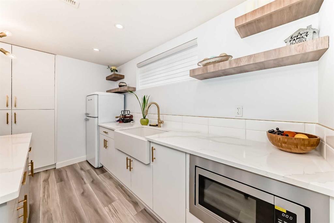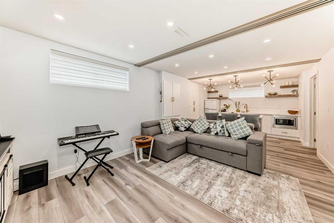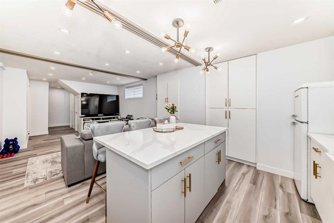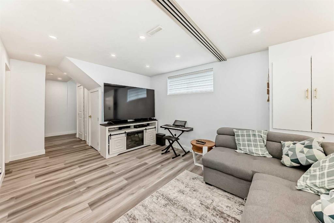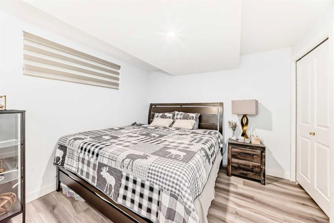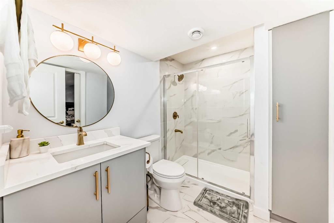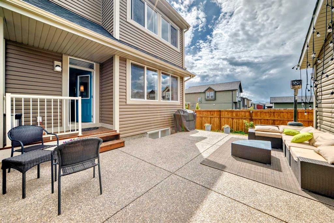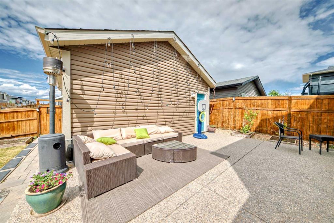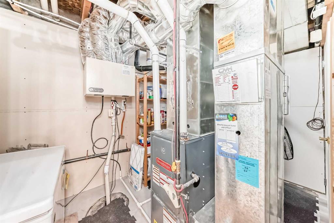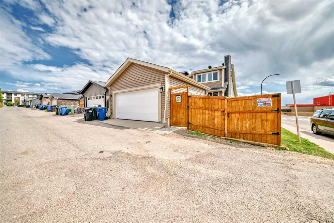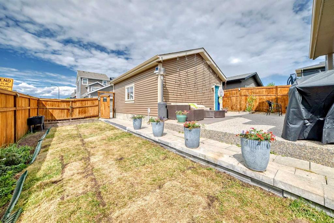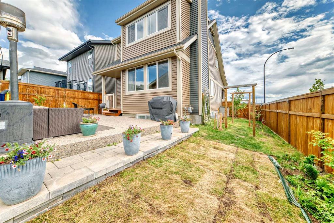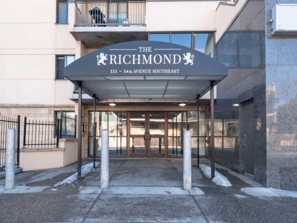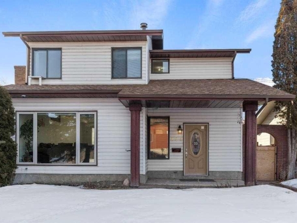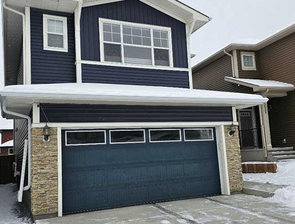Description
Welcome to this bright and spacious, fully developed 2-storey home on a CORNER LOT, offering nearly 2,200 sq. ft. of beautifully finished living space! Built by Jayman in 2013, this meticulously maintained home features 4 BEDROOMS plus a DEN/OFFICE, 3.5 bathrooms, and a thoughtfully designed open-concept layout—perfect for today’s modern lifestyle. You’ll love the 9’ ceilings, enriched antique grey laminate flooring, and the main floor office with stylish sliding glass doors. The gourmet kitchen boasts floor-to-ceiling cabinetry, an eye-catching mosaic backsplash, and upgraded stainless steel appliances—ideal for relaxing evenings and creating a warm, inviting atmosphere. The spacious family room is filled with natural light and features a cozy GAS FIREPLACE. Upstairs, you’ll find 3 generously sized bedrooms and 2 full bathrooms. Your private primary suite is a true retreat, complete with a soaker tub, separate standing shower, and a walk-in closet. The FULLY DEVELOPED BASEMENT offers a large entertainment area, kitchenette, bar counter, one additional bedroom, and a full bath—perfect for guests or a quiet escape. Step outside to your private backyard oasis, featuring a riverstone exposed aggregate CONCRETE PATIO and a cedar fence—ideal for entertaining or simply unwinding from the hustle and bustle of daily life. You’ll also appreciate the DOUBLE DETACHED insulated GARAGE with plenty of storage, plus the option for RV or BOAT PARKING along the side of the oversized garage—an incredible bonus for any homeowner. Located in the desirable community of Evanston, this home is just steps from a K–9 school, ponds, parks, shopping, and transit, with quick access to Stoney Trail. Recent updates include: fresh paint, new shingles, new siding for a clean and modern exterior, and a brand-new garage door. This home is truly move-in ready—don’t miss your chance to make it yours! Call today to book your private showing! VIRTUAL TOUR AVAILABLE
Details
Updated on June 14, 2025 at 4:00 am-
Price $684,900
-
Property Size 1730.80 sqft
-
Property Type Detached, Residential
-
Property Status Pending
-
MLS Number A2227633
Features
- 2 Storey
- Additional Parking
- Alley Access
- Asphalt Shingle
- Dishwasher
- Double Garage Detached
- Electric Range
- Finished
- Fireplace s
- Forced Air
- Front Porch
- Full
- Gas
- Great Room
- Microwave Hood Fan
- Natural Gas
- No Animal Home
- No Smoking Home
- Off Street
- Open Floorplan
- Park
- Patio
- Playground
- Rear Drive
- Recreation Facilities
- Refrigerator
- RV Access Parking
- Schools Nearby
- Shopping Nearby
- Sidewalks
- Street Lights
- Walking Bike Paths
- Washer Dryer
- Window Coverings
Address
Open on Google Maps-
Address: 793 Evanston Drive NW
-
City: Calgary
-
State/county: Alberta
-
Zip/Postal Code: T3P 0M4
-
Area: Evanston
Mortgage Calculator
-
Down Payment
-
Loan Amount
-
Monthly Mortgage Payment
-
Property Tax
-
Home Insurance
-
PMI
-
Monthly HOA Fees
Contact Information
View ListingsSimilar Listings
#408 111 14 Avenue SE, Calgary, Alberta, T2G 4Z8
- $209,900
- $209,900
272 Templevale Road NE, Calgary, Alberta, T1Y4W3
- $599,900
- $599,900
43 Evansglen Circle NW, Calgary, Alberta, T3P 0W7
- $894,500
- $894,500
