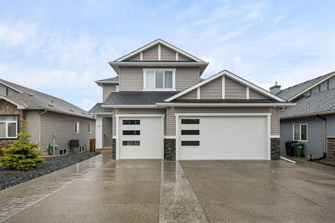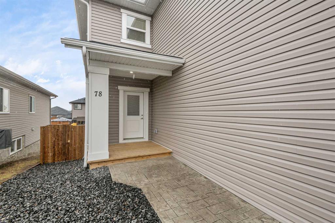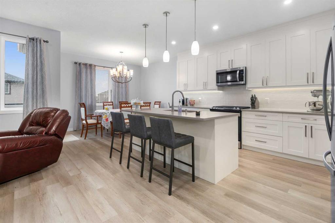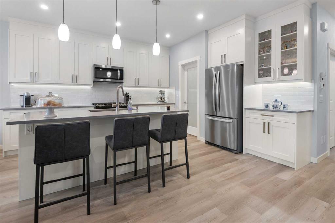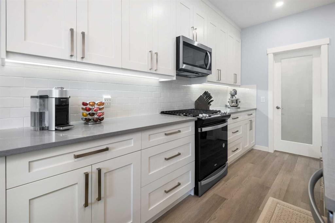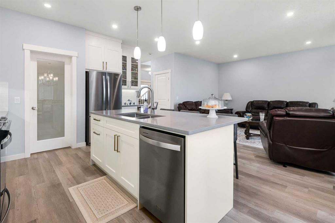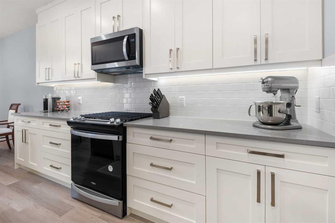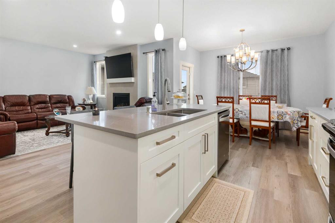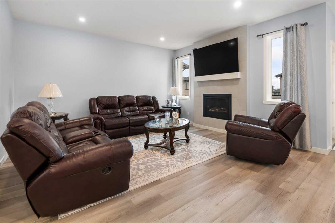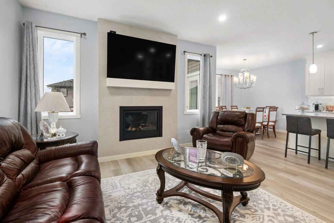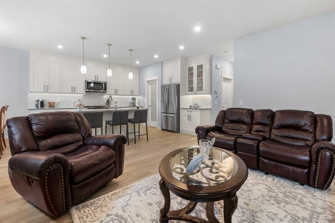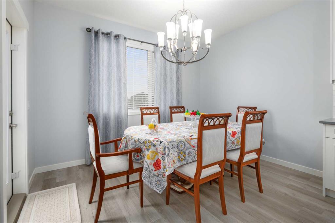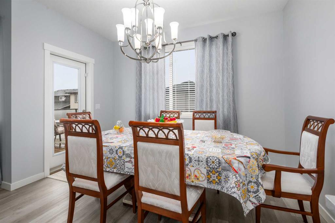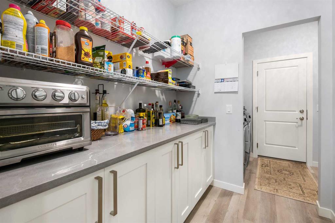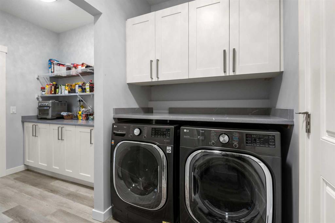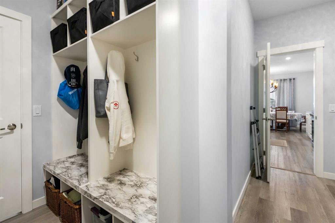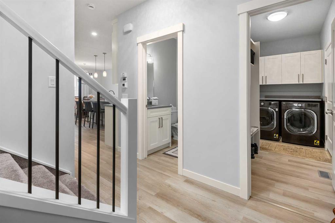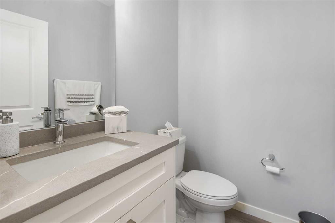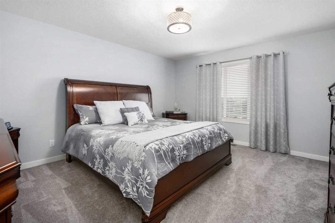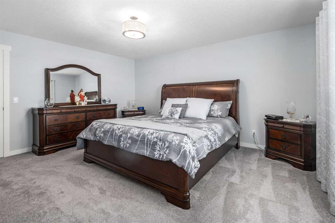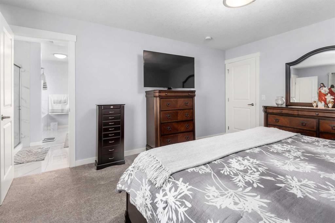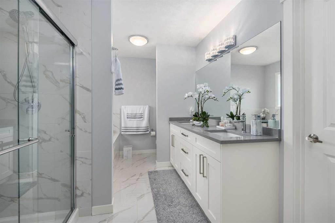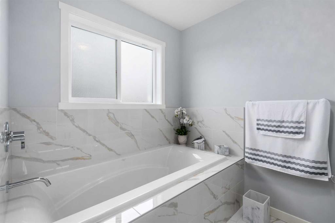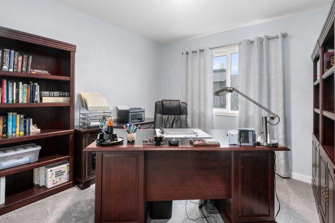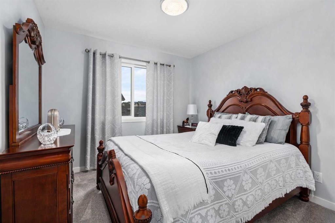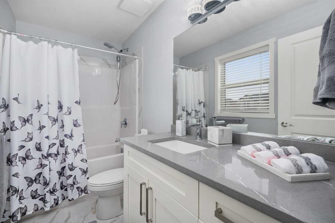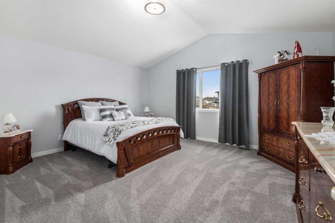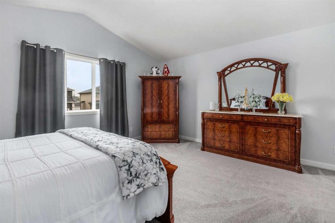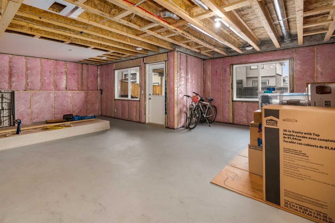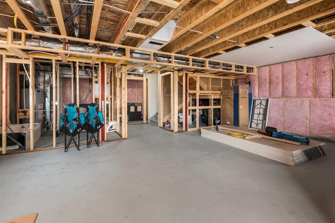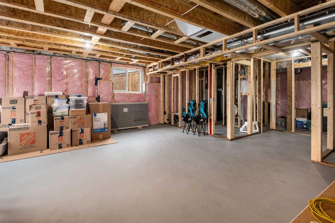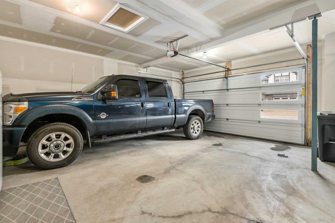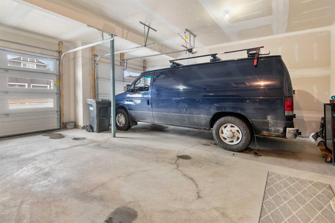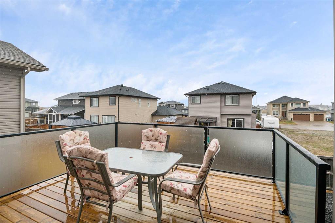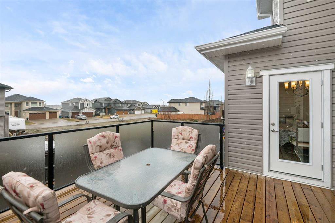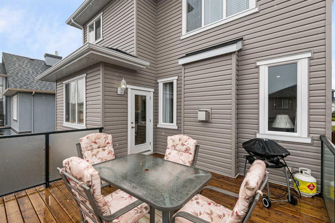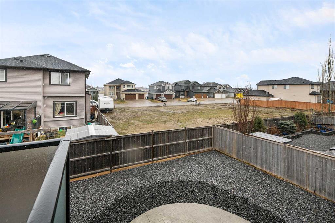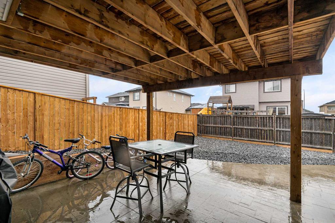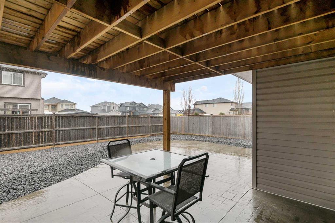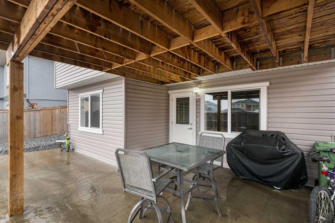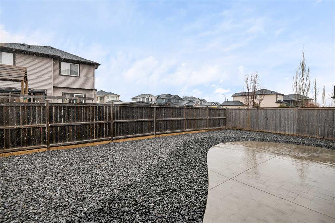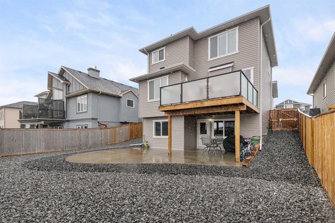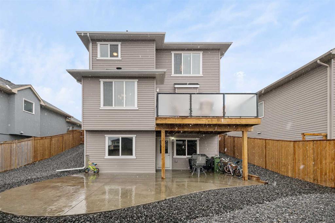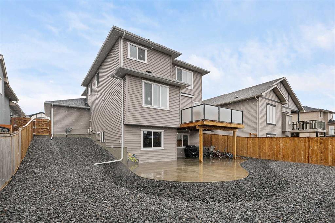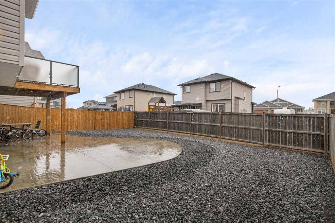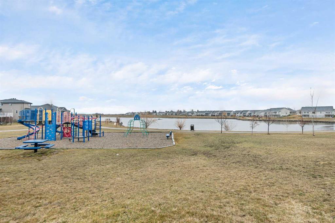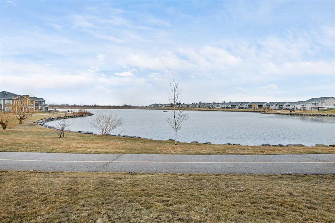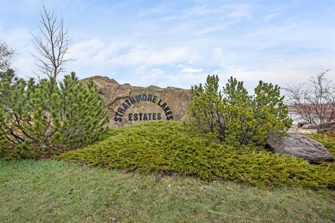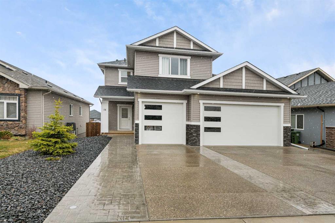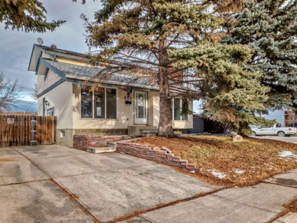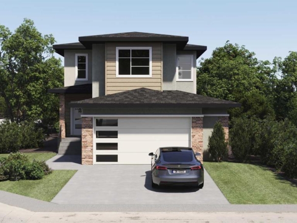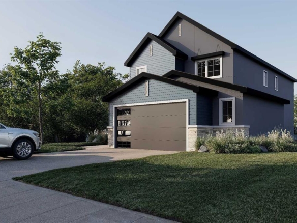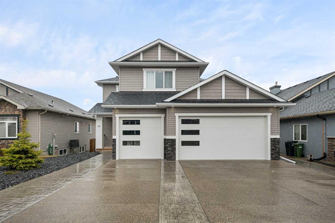Description
TRIPLE GARAGE – WALKOUT BASEMENT – STUNNING FINISHES – CENTRAL LOCATION –
Welcome Strathmore Lakes Estates. We are proud to present this stunning, custom-built walk-out home that’s as charming as it is luxurious! This gorgeous 1-year-old family home with over 2000 SF, features 3 bedrooms, 3 bathrooms is located in the highly sought after Lakes Estates area, boasting a massive triple garage with enough space to comfortably fit a quad cab F350 truck with stunning, custom aggregate & stamped concrete driveway & lower patio (a $35k bonus). These high-quality finishes not only elevate the curb appeal but also add that extra touch of elegance to your outdoor spaces. The location is key, being just a minute away from the lake, and its central location is close to schools, playgrounds, shopping and all amenities – talk about convenience! It’s the kind of place that feels like home the second you walk in. Main floor features gorgeous, high-quality vinyl plank flooring, 9’ ceilings & upgrades galore! Get ready to fall in love with the chef’s kitchen, boasting a convenient butlers pantry/kitchen area, top-of-the-line stainless steel appliances including a gas range, endless counter space with a large centre island with under mount sink & pendent lighting, subway style backsplash, full height cabinets and sparkling quartz countertops (which, by the way, extend through all the bathrooms too!). Whether you’re whipping up a quick meal or hosting a dinner party, this kitchen is ready to shine. The open-concept design leads into a spacious great room, perfect for cozy nights with loved ones or for entertaining a crowd complete with a gas fireplace. Connecting from the dining area step out to your large rear deck with glass railings & partial lake views. When it’s time to retreat for some quiet time, head upstairs to the beautiful bonus room with soaring vaulted ceilings & large windows. The primary suite is your personal sanctuary, with a large walk-in closet & a spa-inspired five-piece ensuite, complete with dual sinks, soaker tub, tile flooring & quartz counters – you’ll feel like you’re on a spa retreat every day. You’ll also find two generously sized secondary bedrooms – perfect for kids, guests, or even a home office, and another full bathroom with tile flooring & quartz counters! The Walk-Out basement is partially framed (for a bathroom and storage area) and has plenty of space for your development ideas. Walk out to you fenced & low-maintenance yard with stunning stamped concrete patio, leaving plenty of room for the kids or to personalize your outdoor space. This home is more than just a property – it’s a lifestyle. With its prime location, luxurious finishes, and endless potential, 78 Strathmore Lakes Estates is truly a place you’ll want to call home. Don’t miss out on this incredible opportunity! Book your private viewing today!
Details
Updated on June 9, 2025 at 2:00 pm-
Price $799,900
-
Property Size 2025.00 sqft
-
Property Type Detached, Residential
-
Property Status Active
-
MLS Number A2213833
Features
- 2 Storey
- Aggregate
- Asphalt Shingle
- Built-in Features
- Deck
- Dishwasher
- Double Vanity
- Dryer
- Forced Air
- Full
- Garage Control s
- Gas
- Gas Stove
- Glass Enclosed
- High Ceilings
- High Efficiency
- Insulated
- Kitchen Island
- Lake
- Microwave Hood Fan
- Natural Gas
- No Animal Home
- No Smoking Home
- Open Floorplan
- Other
- Oversized
- Pantry
- Park
- Patio
- Playground
- Quartz Counters
- Refrigerator
- Schools Nearby
- See Remarks
- Shopping Nearby
- Sidewalks
- Storage
- Street Lights
- Triple Garage Attached
- Unfinished
- Vaulted Ceiling s
- Walk-In Closet s
- Walking Bike Paths
- Washer
- Window Coverings
Address
Open on Google Maps-
Address: 78 Lakes Estates Circle
-
City: Strathmore
-
State/county: Alberta
-
Zip/Postal Code: T1P 1L8
-
Area: Strathmore Lakes Estates
Mortgage Calculator
-
Down Payment
-
Loan Amount
-
Monthly Mortgage Payment
-
Property Tax
-
Home Insurance
-
PMI
-
Monthly HOA Fees
Contact Information
View ListingsSimilar Listings
652 Queensland Drive SE, Calgary, Alberta, T2J 4G7
- $629,900
- $629,900
3 lakewood Way, Strathmore, Alberta, T1P 1W9
- $849,000
- $849,000
11 Lakewood Way, Strathmore, Alberta, T1P 2J5
- $849,900
- $849,900
