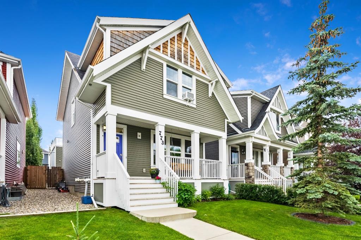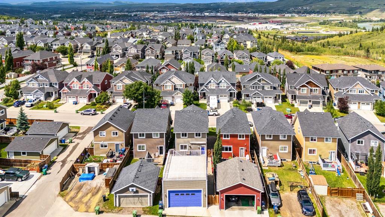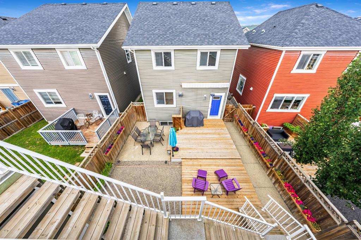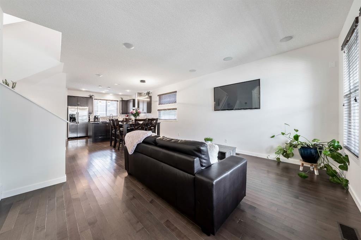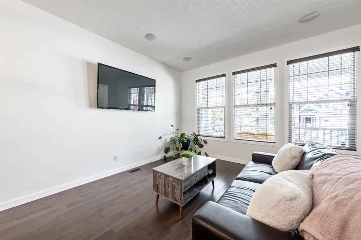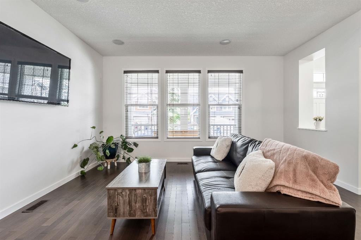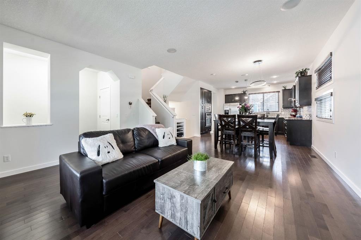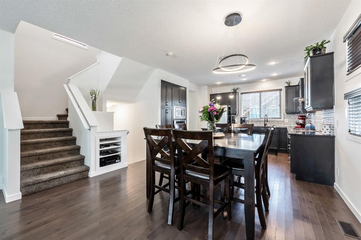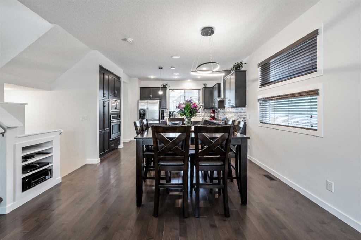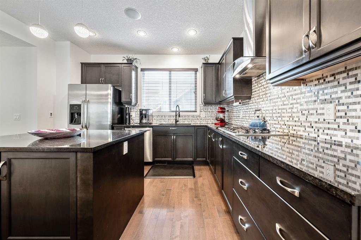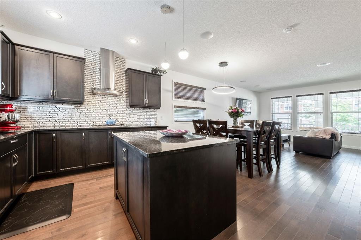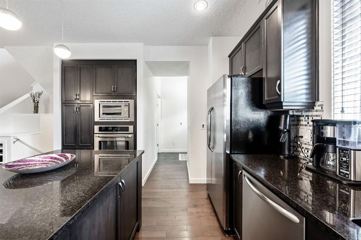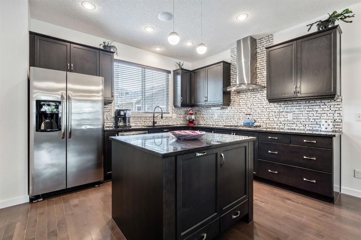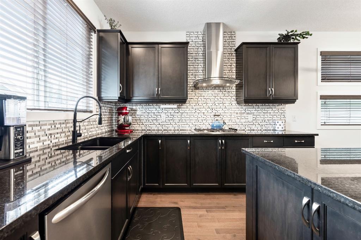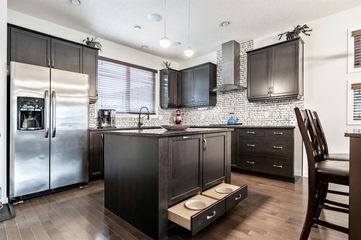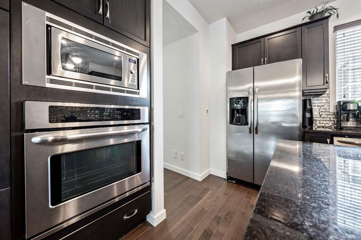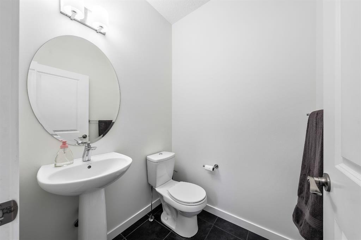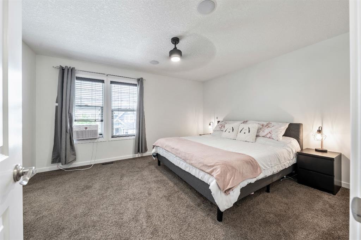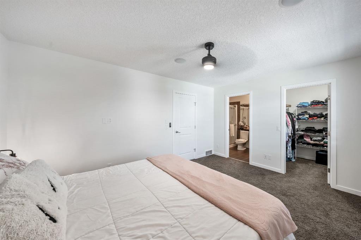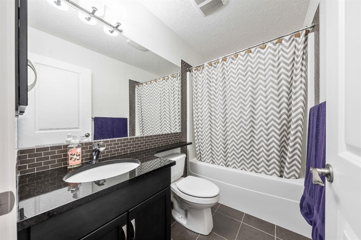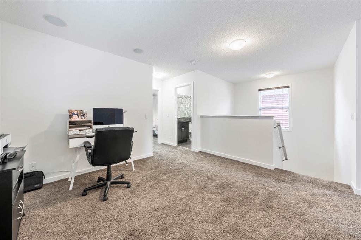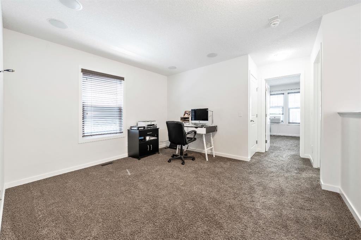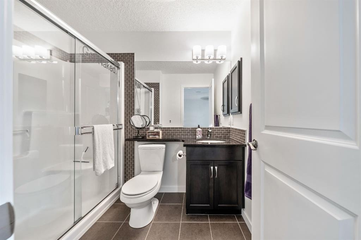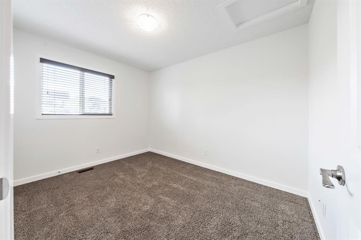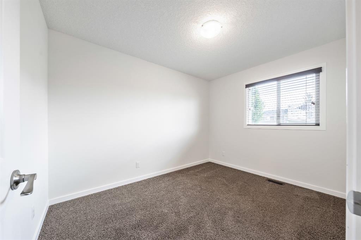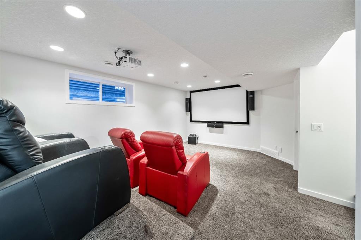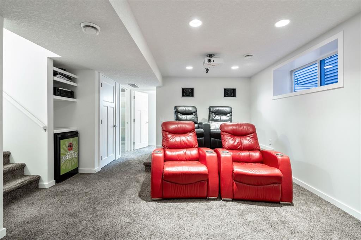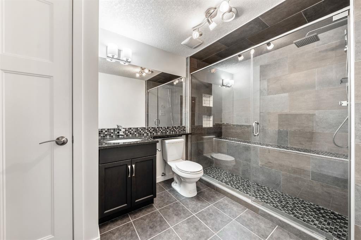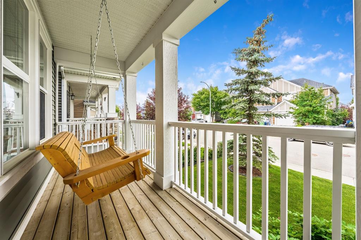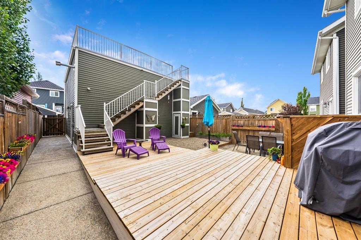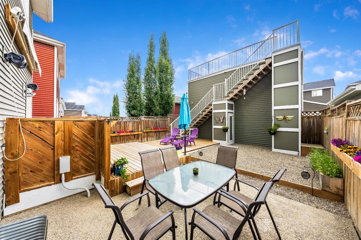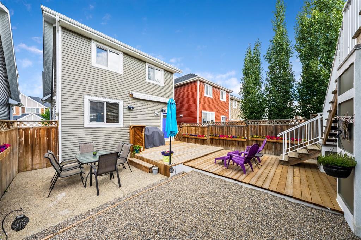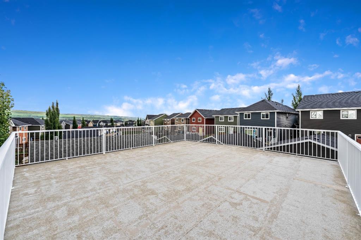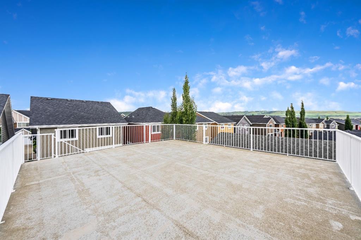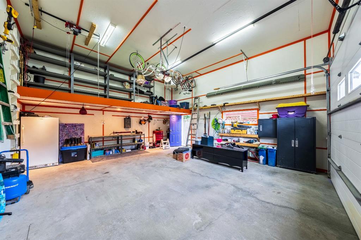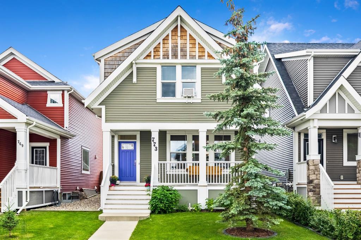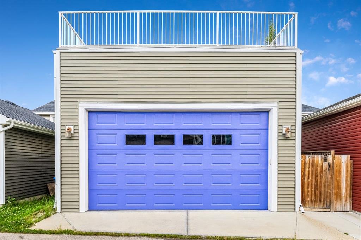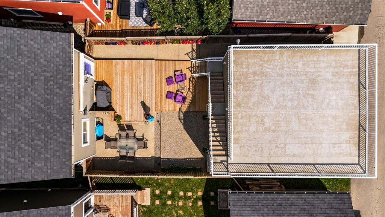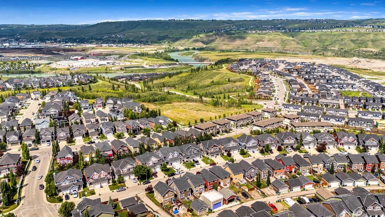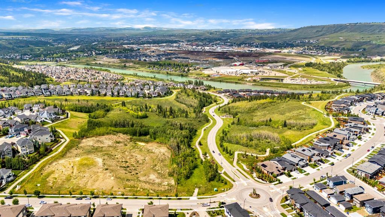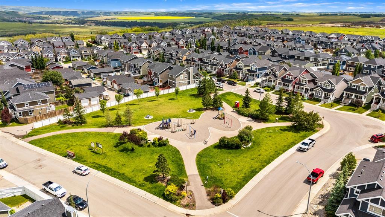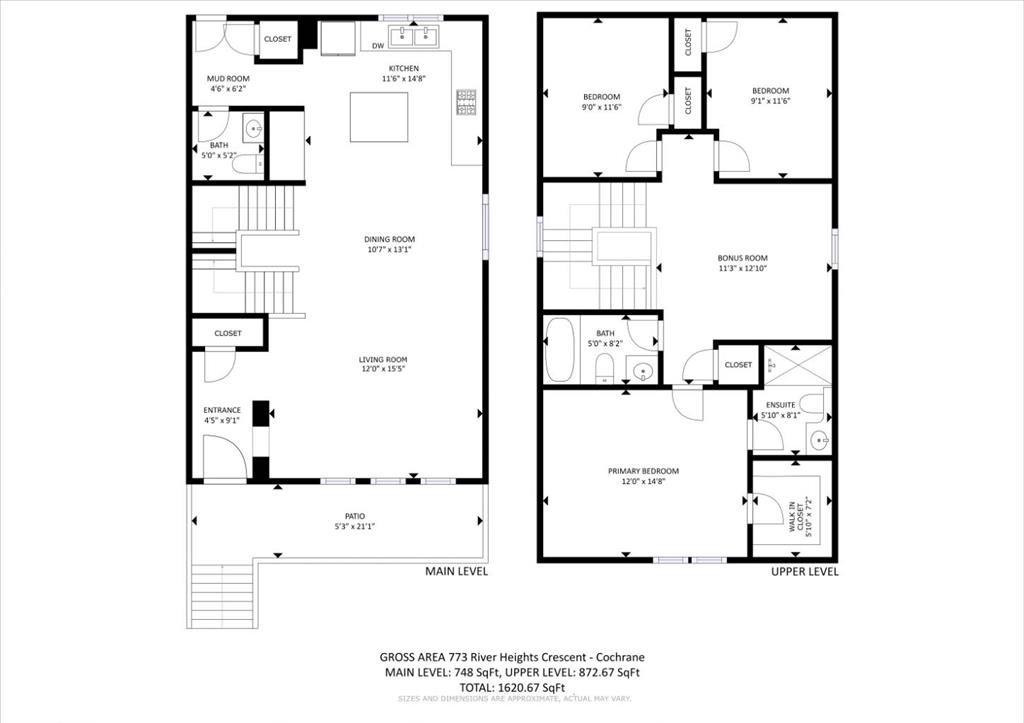Description
Welcome to 773 River Heights Crescent – with ONE OF A KIND ROOFTOP PATIO!!
This meticulously maintained 1,650 sq ft home is proudly presented by the original owners and features a professionally finished basement, a fully wired home theatre, and an impressive list of builder and custom upgrades throughout.
Step inside to find a freshly painted interior and a stunning kitchen with granite countertops, a gas stove with hood fan, stainless steel appliances, 42″ upper cabinets with crown moulding, and a custom-built dog food station. The open-concept layout flows seamlessly across spacious living areas, offering warmth and functionality.
Upstairs, you’ll find three generously sized bedrooms, including a primary suite with granite countertops, a walk-in closet, and a private ensuite. A fourth bedroom is located in the fully developed basement alongside a large 3-piece bathroom and a dedicated theatre room—complete with projector screen and built-in speakers that stay!
Enjoy 24 built-in speakers wired across multiple zones, upgraded lighting, modern baseboards, and a central vacuum system. Storage is abundant with under-stair solutions, a furnace room with shelving, and a mezzanine in the oversized 575 sq ft heated garage—perfect for a workshop or hobby space.
Outdoor living is elevated with a ROOFTOP PATIO OVER THE GARAGE, tiered wood deck with gas BBQ hookup, hot/cold taps, a spa-ready setup, power awning, outdoor speakers, and beautifully landscaped front and back yards.
Energy efficiency features include triple-pane Low-E argon-filled windows, a 50-gallon hot water tank, high-efficiency furnace, and programmable thermostat.
This move-in ready home is negotiable and flexible to suit your timeline—don’t miss the opportunity to experience this rare gem in a highly desirable location.
Details
Updated on August 18, 2025 at 3:01 pm-
Price $670,000
-
Property Size 1620.67 sqft
-
Property Type Detached, Residential
-
Property Status Active
-
MLS Number A2239743
Features
- 2 Storey
- Asphalt Shingle
- Built-in Features
- Built-In Oven
- Central Air
- Central Vacuum
- Deck
- Double Garage Detached
- Finished
- Forced Air
- Full
- Gas Stove
- Granite Counters
- Heated Garage
- Kitchen Island
- Microwave
- Natural Gas
- Open Floorplan
- Oversized
- Pantry
- Park
- Patio
- Playground
- Private Yard
- Refrigerator
- Rooftop Patio
- Schools Nearby
- See Remarks
- Shopping Nearby
- Sidewalks
- Storage
- Street Lights
- Walking Bike Paths
- Washer Dryer
Address
Open on Google Maps-
Address: 773 River Heights Crescent
-
City: Cochrane
-
State/county: Alberta
-
Zip/Postal Code: T4C 0S2
-
Area: River Song
Mortgage Calculator
-
Down Payment
-
Loan Amount
-
Monthly Mortgage Payment
-
Property Tax
-
Home Insurance
-
PMI
-
Monthly HOA Fees
Contact Information
View ListingsSimilar Listings
3012 30 Avenue SE, Calgary, Alberta, T2B 0G7
- $520,000
- $520,000
33 Sundown Close SE, Calgary, Alberta, T2X2X3
- $749,900
- $749,900
8129 Bowglen Road NW, Calgary, Alberta, T3B 2T1
- $924,900
- $924,900
