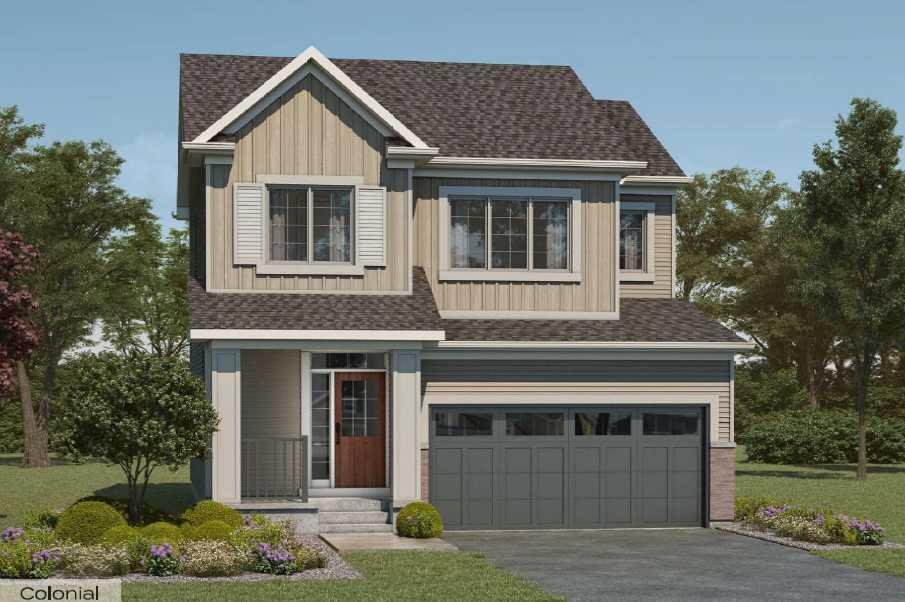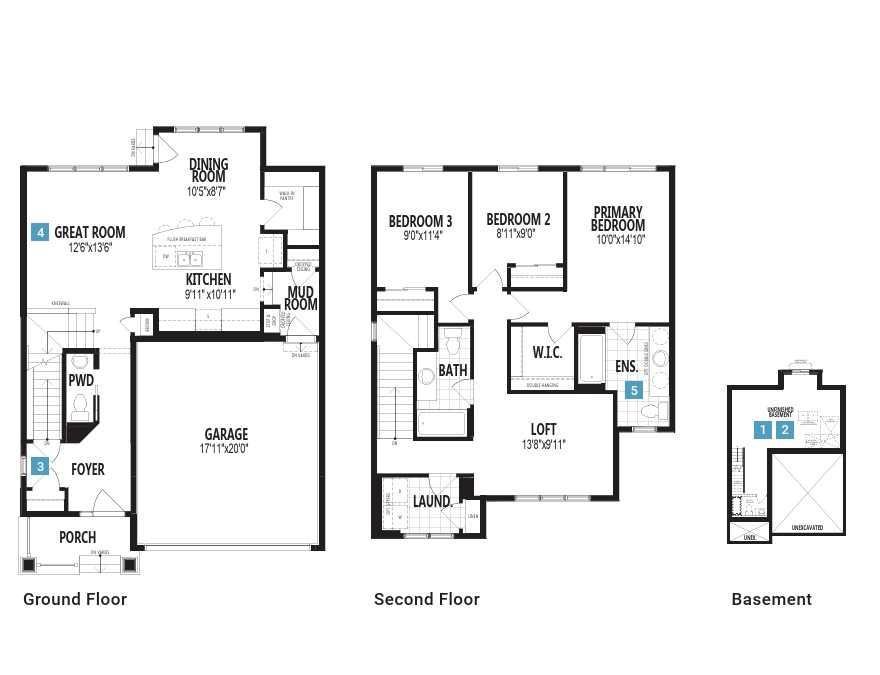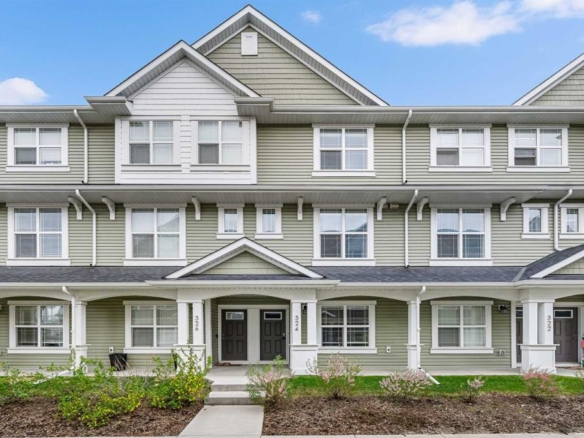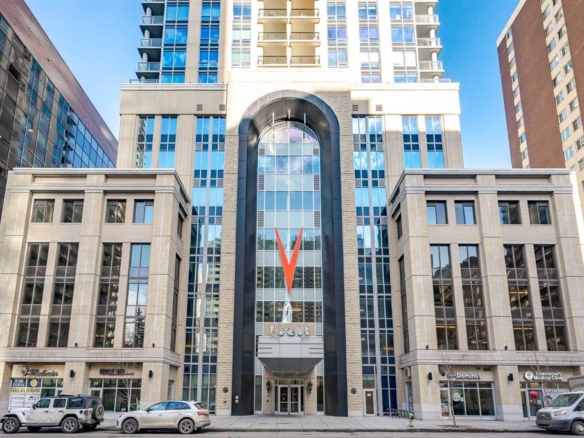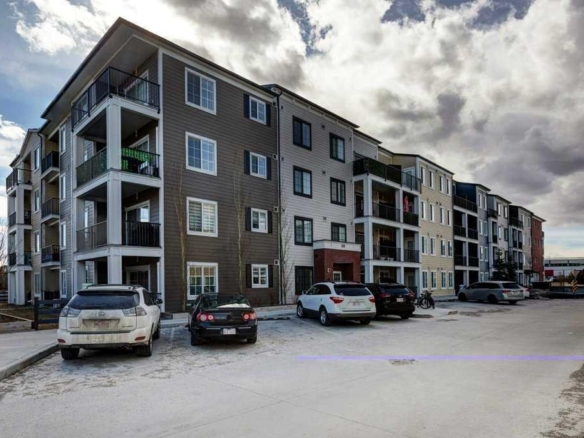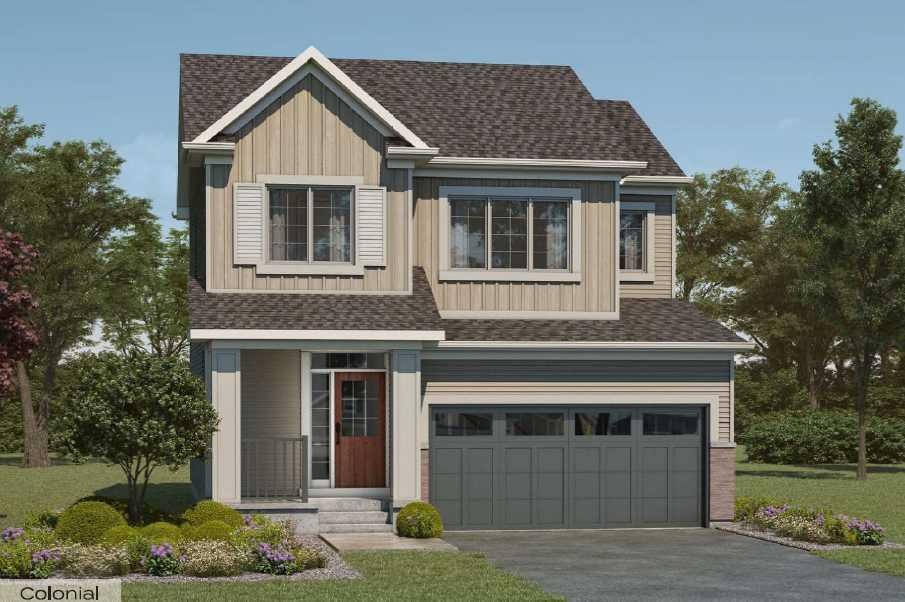Description
The Yamnuska plan was uniquely designed to fill your home with sunlight from brighter windows, shorter hallways, and a charming open concept main floor. This floorplan is a stunner, with a welcoming foyer leading to the great room. A spacious kitchen, large pantry, stainless steel chimney hood fan & built-in microwave in an island that’s perfect for entertaining. On the upper floor you’ll find the convenient laundry room close to the bedrooms and main bath. Escape to your primary bedroom with a walk-in closet and ensuite with dual-sinks and enclosed glass shower. A separate side entrance and 9′ foundation has been added to your benefit for any future basement development plans. Equipped with 8 Solar Panels! This New Construction home is estimated to be completed July 2025. *Photos & virtual tour are representative.
Details
Updated on June 20, 2025 at 6:01 am-
Price $691,990
-
Property Size 1728.24 sqft
-
Property Type Detached, Residential
-
Property Status Active
-
MLS Number A2223205
Features
- 2 Storey
- Asphalt Shingle
- Dishwasher
- Double Garage Attached
- Electric
- Electric Cooktop
- Electric Oven
- Forced Air
- Full
- Garage Control s
- High Ceilings
- Humidifier
- Kitchen Island
- Mantle
- Microwave
- Natural Gas
- No Animal Home
- No Smoking Home
- Open Floorplan
- Pantry
- Park
- Playground
- Porch
- Rain Gutters
- Refrigerator
- Schools Nearby
- See Remarks
- Separate Entrance
- Shopping Nearby
- Sidewalks
- Stone Counters
- Unfinished
Address
Open on Google Maps-
Address: 77 Cityside View NE
-
City: Calgary
-
State/county: Alberta
-
Zip/Postal Code: T3N2N4
-
Area: Cityscape
Mortgage Calculator
-
Down Payment
-
Loan Amount
-
Monthly Mortgage Payment
-
Property Tax
-
Home Insurance
-
PMI
-
Monthly HOA Fees
Contact Information
View ListingsSimilar Listings
324 Copperstone Manor SE, Calgary, Alberta, T2Z 5G2
- $479,900
- $479,900
#1202 930 6 Avenue SW, Calgary, Alberta, T2P 1J3
- $299,900
- $299,900
#6317 151 Legacy Main Street SE, Calgary, Alberta, T2X 4A4
- $346,900
- $346,900
