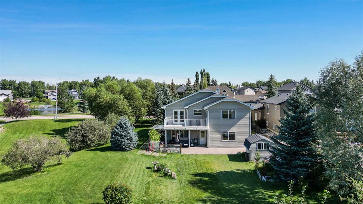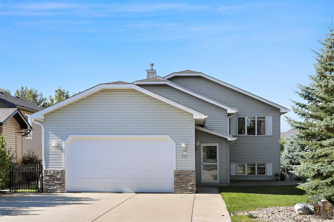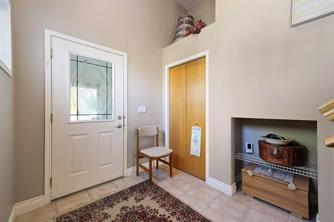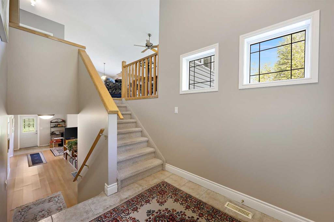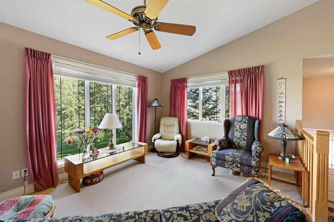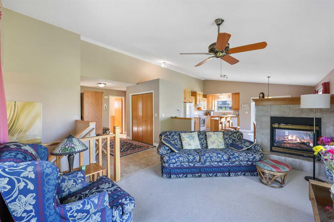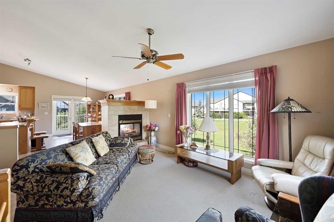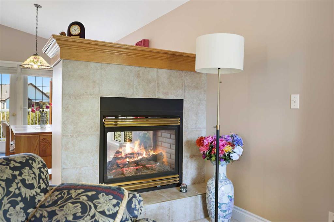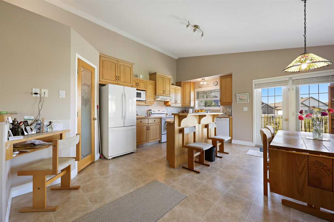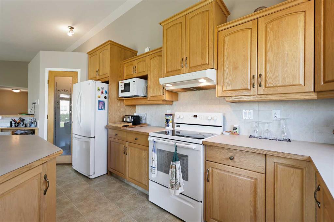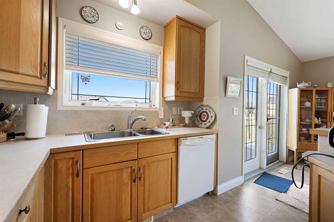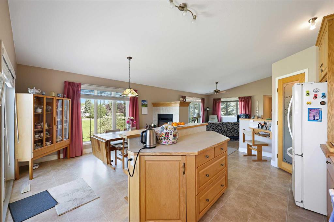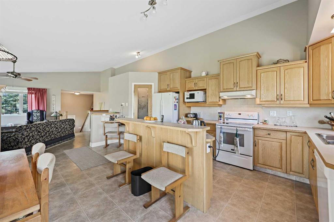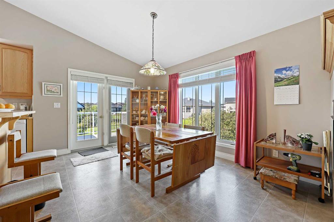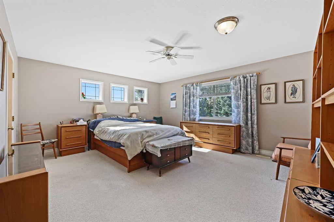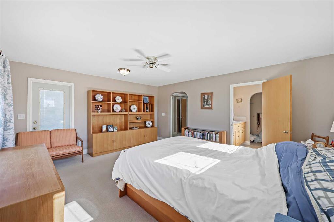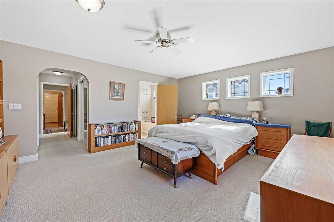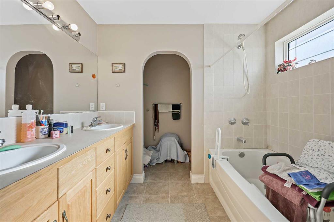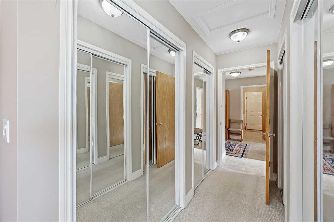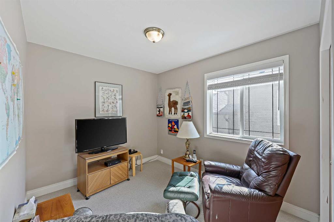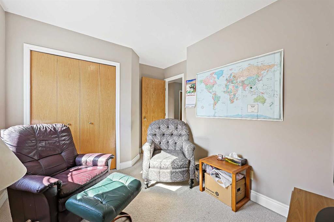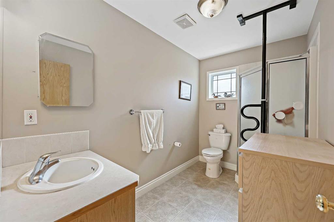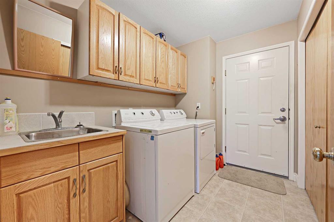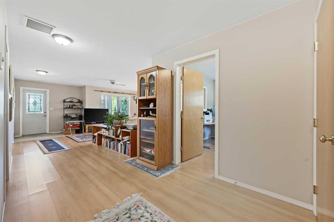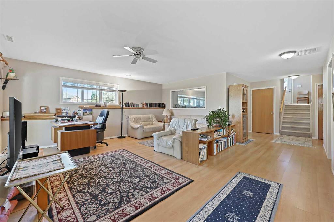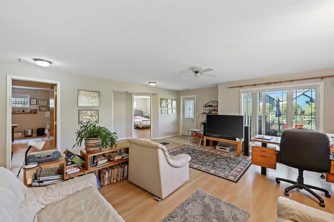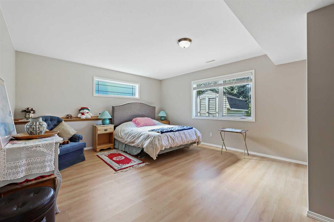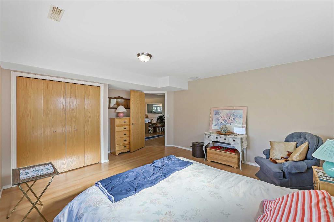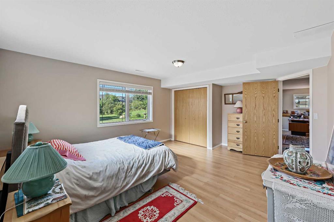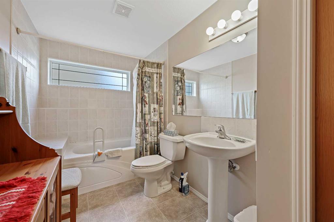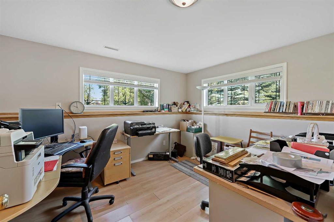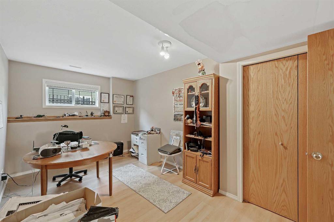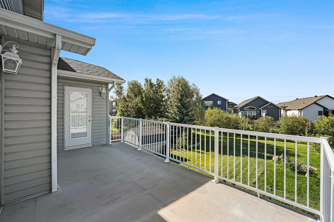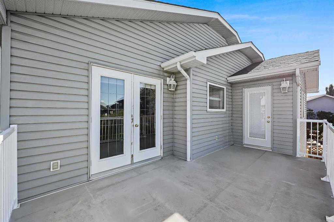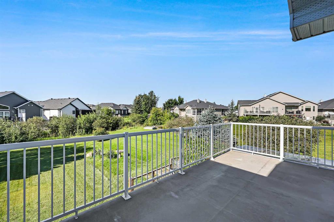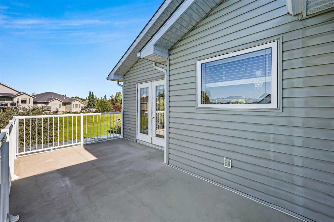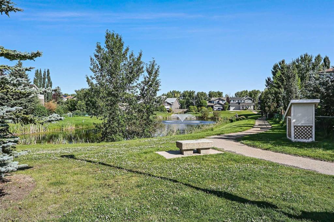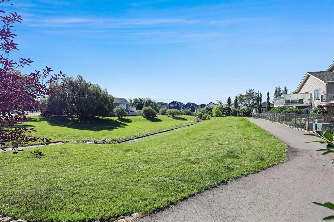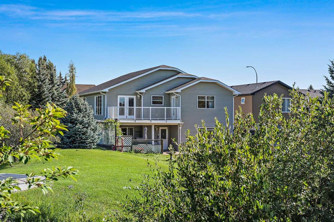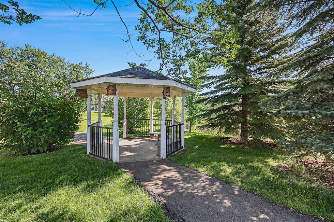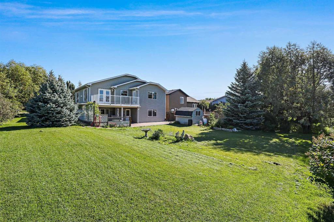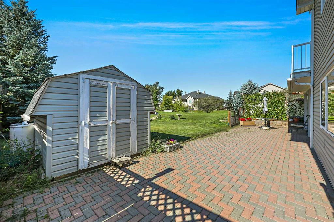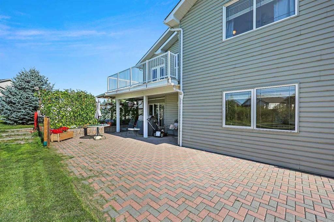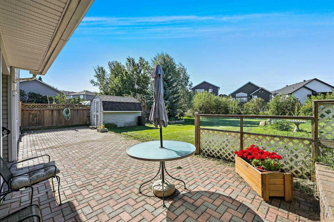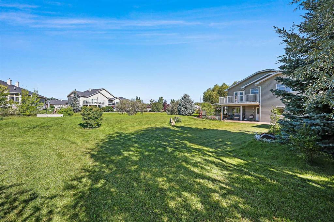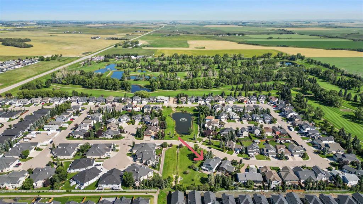Description
Discover the charm and potential of this lovely estate home nestled in the desirable golf course community of Stonebridge Glen. Perfect for retirees and those who appreciate lush green spaces and spacious interiors, this custom walkout bilevel offers a wonderful blend of comfort and serenity. Situated beside a picturesque park with seasonal water features and just across from a pond with fountain, enjoy stunning views and peaceful ambiance from both the front and back yards. An abundance of natural light floods the home through numerous windows throughout. The home boasts four bedrooms (three of generous size) plus a versatile den in the basement with interior window which lets the natural walkout light in. The primary suite features a spacious 5-piece ensuite and ample closet space, while the large basement bedrooms provide plenty of room for family or visitors. A stunning two-sided fireplace separates the dining and living rooms, creating a cozy yet stylish atmosphere. The home-chef’s kitchen is a true dream, featuring abundant cabinets and counter space, including a spacious kitchen island and a handy corner pantry. Enjoy outdoor living with an upper deck and lower patio—perfect for entertaining or relaxing in the fresh air. Practical features include a laundry sink, a double attached garage, in-floor radiant heat, forced air furnace, central air conditioning and central vacuum system. With its inviting small-town atmosphere, and prime location, this property is a rare find—ready for your personal touch. Come see all the possibilities this beautiful home has to offer!
Details
Updated on August 15, 2025 at 4:00 pm-
Price $555,000
-
Property Size 1507.78 sqft
-
Property Type Detached, Residential
-
Property Status Active
-
MLS Number A2248313
Features
- Asphalt Shingle
- Balcony
- Bi-Level
- Ceiling Fan s
- Central Air
- Central Air Conditioner
- Central Vacuum
- Deck
- Dining Room
- Dishwasher
- Double Garage Attached
- Double Sided
- Double Vanity
- Electric Range
- Finished
- Forced Air
- Full
- Garage Control s
- Garden
- Gas
- High Ceilings
- In Floor
- Kitchen Island
- Living Room
- Microwave Hood Fan
- Natural Gas
- Pantry
- Patio
- Porch
- Refrigerator
- Schools Nearby
- Shopping Nearby
- Sidewalks
- Storage
- Street Lights
- Vaulted Ceiling s
- Walk-Out To Grade
- Walking Bike Paths
- Washer Dryer
- Window Coverings
Address
Open on Google Maps-
Address: 766 Stonehaven Drive
-
City: Carstairs
-
State/county: Alberta
-
Zip/Postal Code: T0M 0N0
-
Area: NONE
Mortgage Calculator
-
Down Payment
-
Loan Amount
-
Monthly Mortgage Payment
-
Property Tax
-
Home Insurance
-
PMI
-
Monthly HOA Fees
Contact Information
View ListingsSimilar Listings
3012 30 Avenue SE, Calgary, Alberta, T2B 0G7
- $520,000
- $520,000
33 Sundown Close SE, Calgary, Alberta, T2X2X3
- $749,900
- $749,900
8129 Bowglen Road NW, Calgary, Alberta, T3B 2T1
- $924,900
- $924,900
