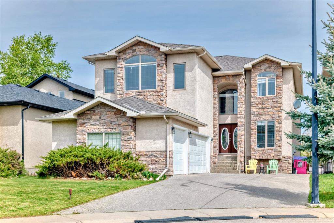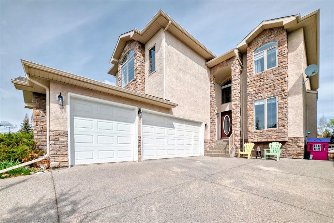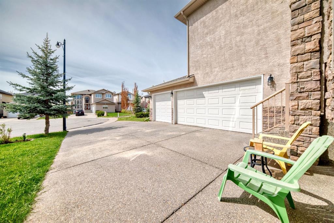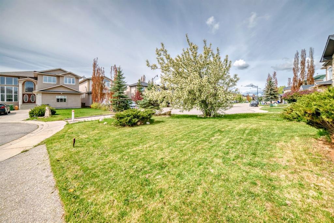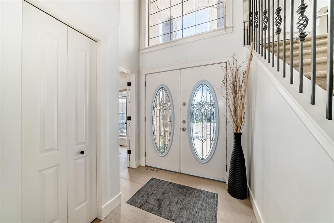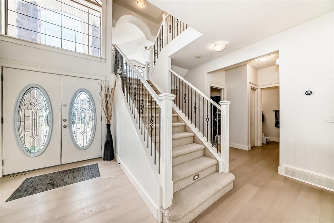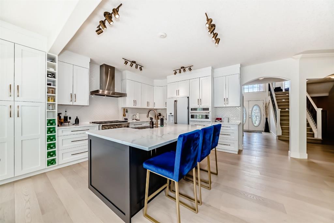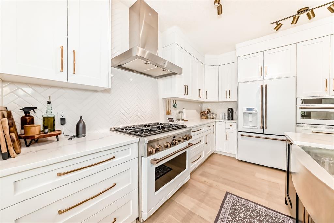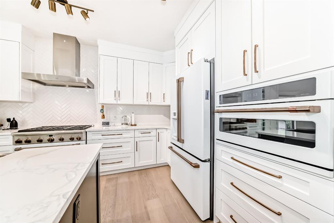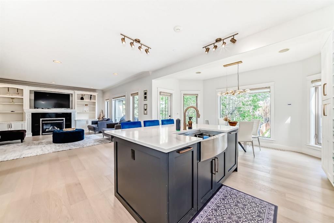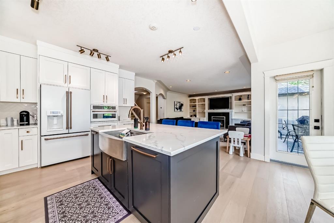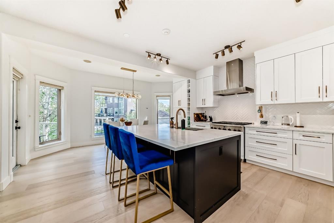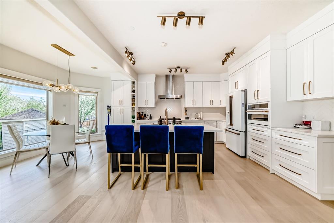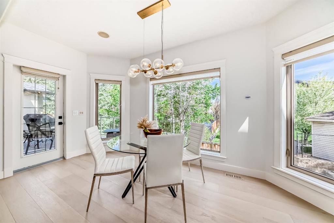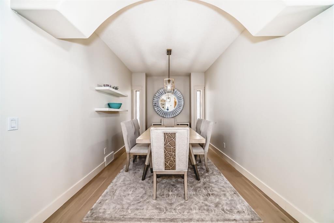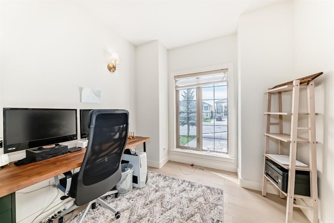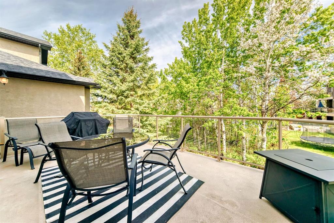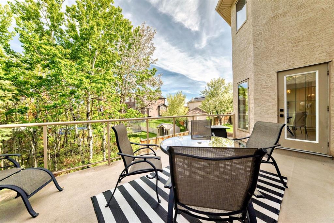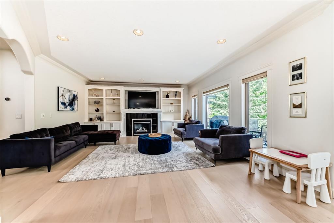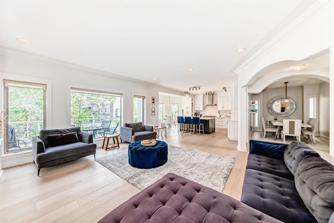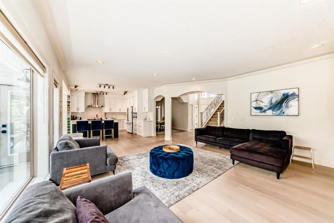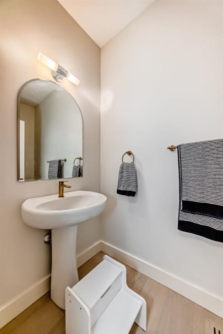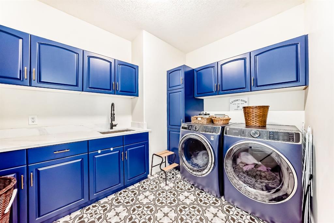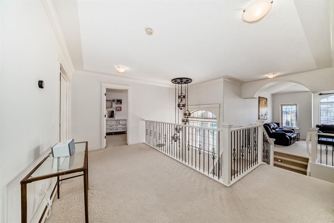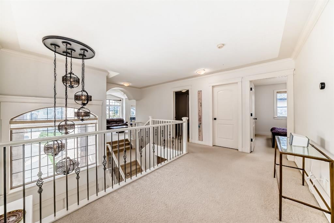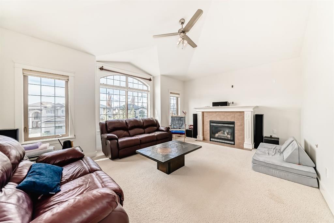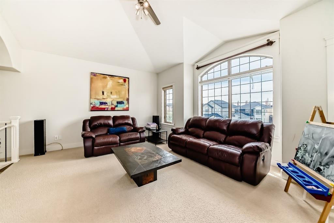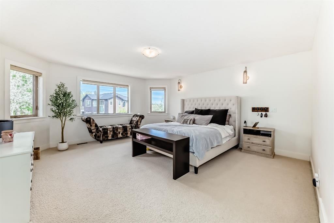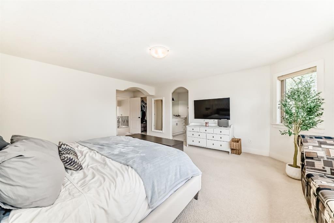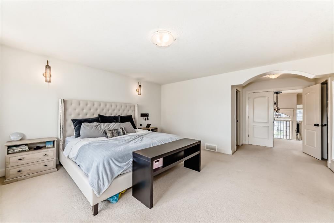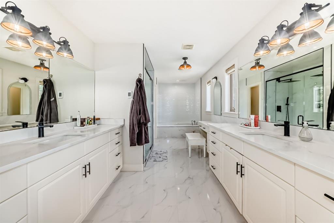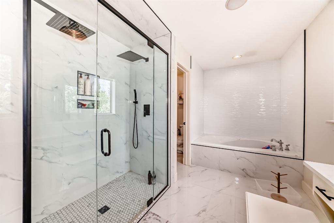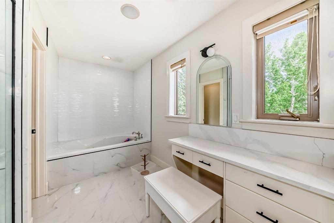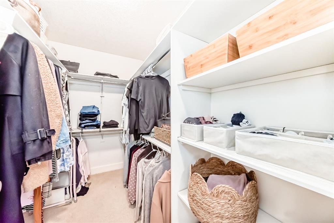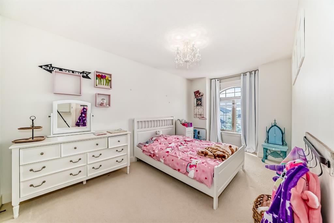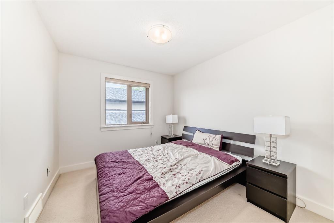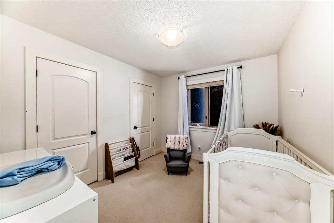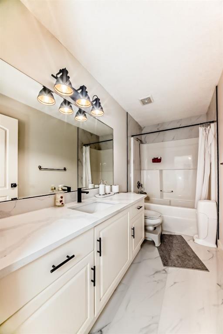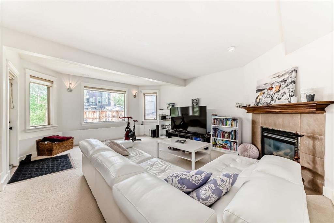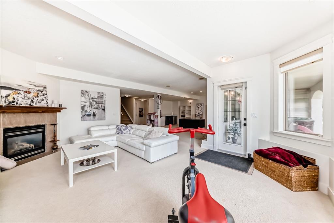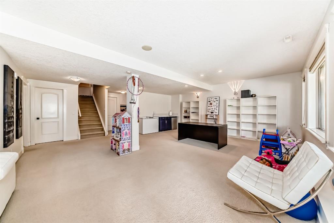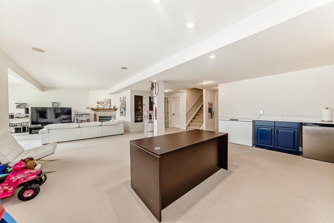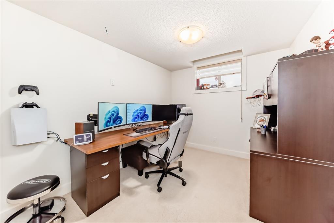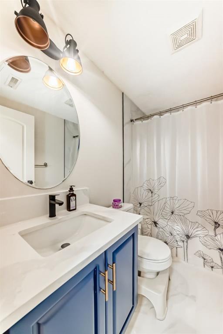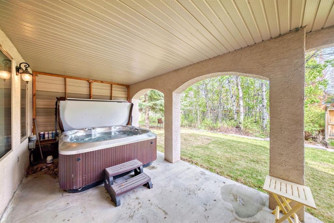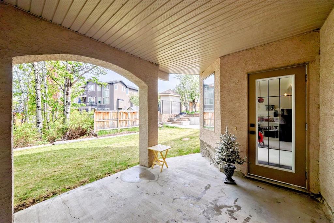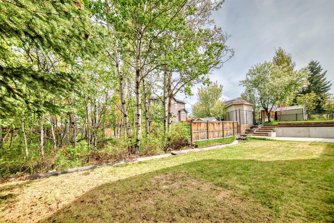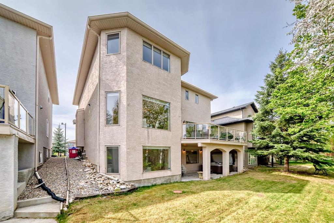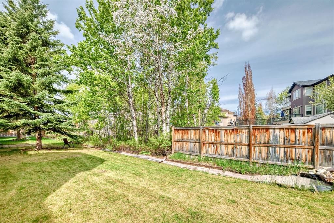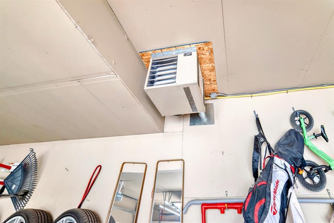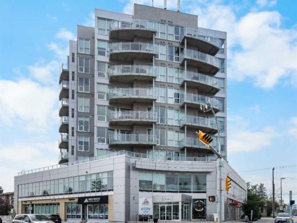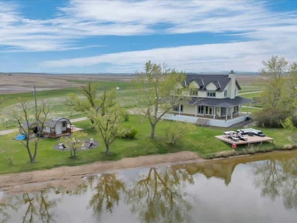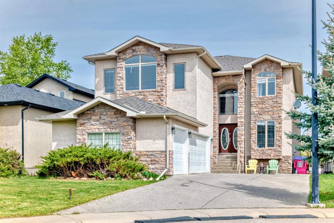Description
Welcome to this stunning 3,035 sqft above grade 2-storey home located at the end of a quiet cul-de-sac in the highly sought-after SW community of West Springs. This property backs directly onto a serene ravine and features a fully finished walkout to grade basement with a heated triple-car garage. With 5 bedrooms, 3.5 bathrooms and luxury finishes throughout, this home offers the perfect blend of comfort and sophistication. The main floor boasts rich hardwood flooring, a private office, a spacious dining room, and a gourmet kitchen outfitted with over $30,000 in brand-new GE Café appliances with Quartz countertops tops. The living room centers around a cozy gas fireplace, while the impressive laundry room features brand-new GE appliances, a built-in island, sink, and in-floor heating. Step out onto the expansive balcony, complete with a gas line for convenient summer BBQs. The property also features in home entertainment system in the basement, primary bedroom en-suite and kitchen. The bonus room has rough ins in place. Upstairs, you’ll find a vaulted-ceiling bonus room with a second gas fireplace, 3 large bedrooms, and a beautifully updated main bathroom. The luxurious primary suite offers his and hers walk-in closets and a spa-inspired ensuite with quartz countertops, in-floor heated tile, double sinks, a built-in makeup vanity with Quartz countertop, jetted tub, walk-in shower with double shower heads and a private toilet area. The walkout basement includes high ceilings, a spacious bedroom, a den that could be used as an additional bedroom, a dry bar with mini fridge, a full bathroom with heated flooring, and fully heated floors throughout the lower level with 2-zone control. Outside, enjoy a fully landscaped backyard oasis and unwind in the recently fully serviced hot tub and hassle free 2 zone irrigation system. This exceptional home combines premium location, stunning natural surroundings, and high-end upgrades—truly a rare find in West Springs ! Don’t miss out on this opportunity to own one of West Springs hottest properties.
Details
Updated on June 10, 2025 at 1:01 am-
Price $1,349,999
-
Property Size 3035.00 sqft
-
Property Type Detached, Residential
-
Property Status Active
-
MLS Number A2222645
Features
- 2 Storey
- Asphalt Shingle
- Balcony
- Balcony s
- BBQ gas line
- Built-in Features
- Dishwasher
- Double Vanity
- Dry Bar
- Finished
- Forced Air
- French Door
- Full
- Gas
- Gas Oven
- High Ceilings
- Jetted Tub
- Kitchen Island
- Microwave
- No Animal Home
- Open Floorplan
- Park
- Playground
- Private Yard
- Quartz Counters
- Range Hood
- Refrigerator
- Schools Nearby
- Shopping Nearby
- Sidewalks
- Street Lights
- Triple Garage Attached
- Vaulted Ceiling s
- Walk-In Closet s
- Walk-Out To Grade
- Walking Bike Paths
- Washer Dryer
- Window Coverings
Address
Open on Google Maps-
Address: 76 West Cedar Rise SW
-
City: Calgary
-
State/county: Alberta
-
Zip/Postal Code: T3H 5E2
-
Area: West Springs
Mortgage Calculator
-
Down Payment
-
Loan Amount
-
Monthly Mortgage Payment
-
Property Tax
-
Home Insurance
-
PMI
-
Monthly HOA Fees
Contact Information
View ListingsSimilar Listings
#406 2505 17 Avenue SW, Calgary, Alberta, T3E 7V3
- $329,000
- $329,000
240044A Township Road 244, Rural Wheatland County, Alberta, T1P 0M9
- $1,395,000
- $1,395,000
277 Fresno Place NE, Calgary, Alberta, T1Y 6Y3
- $699,900
- $699,900
