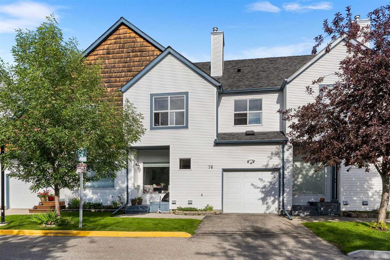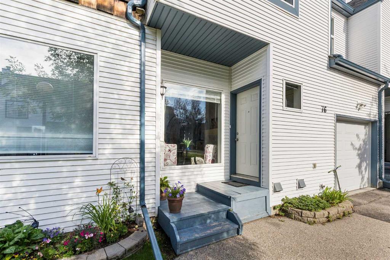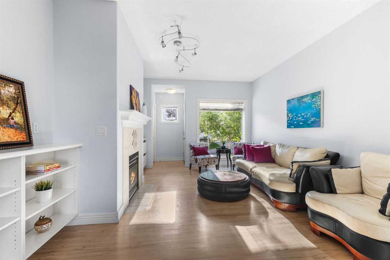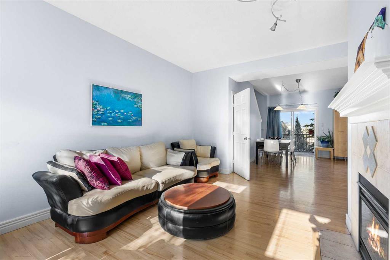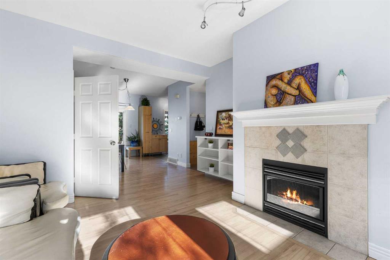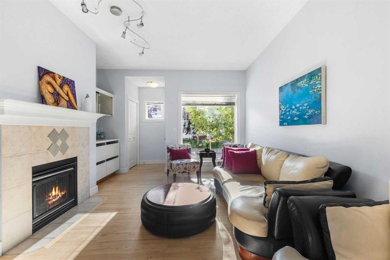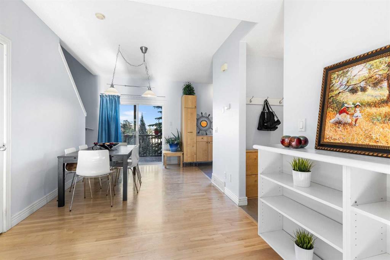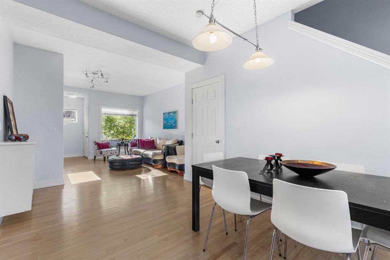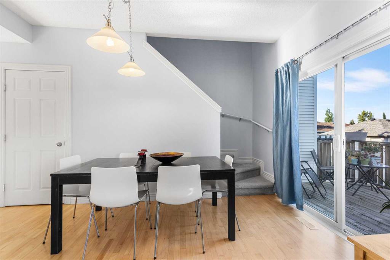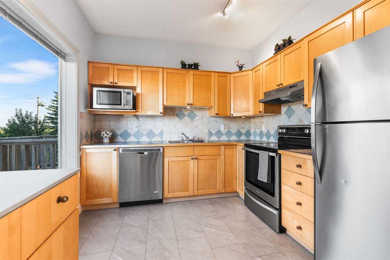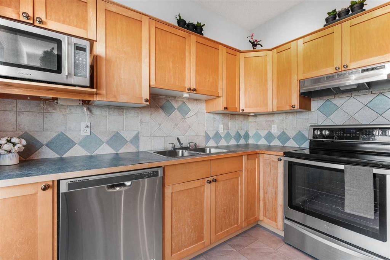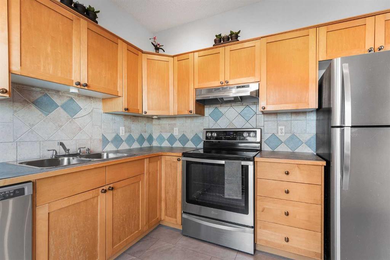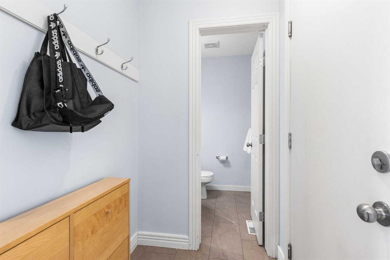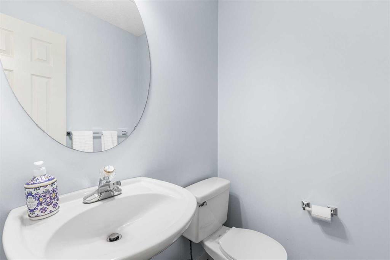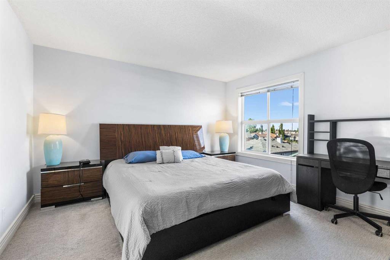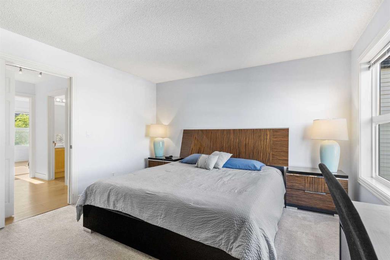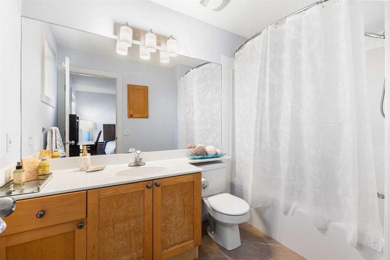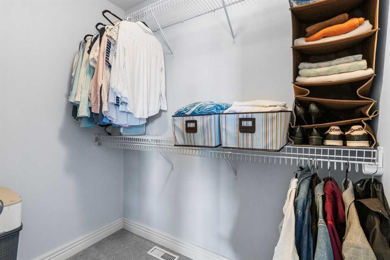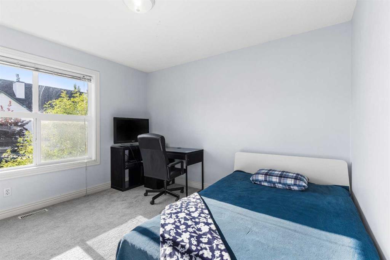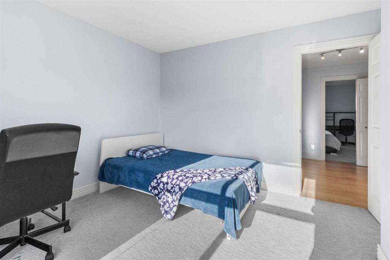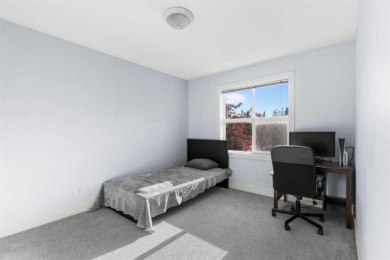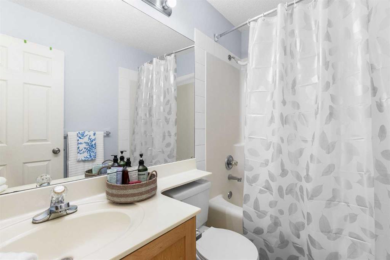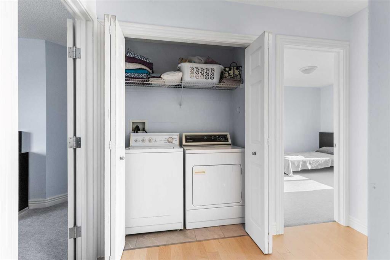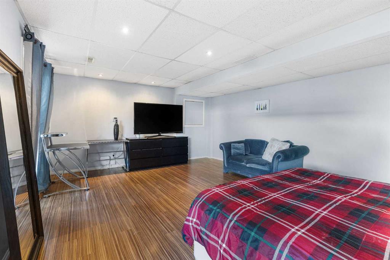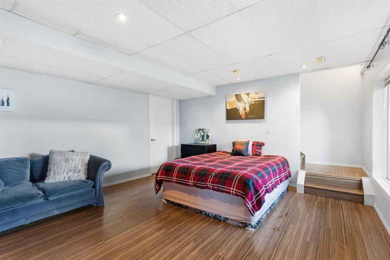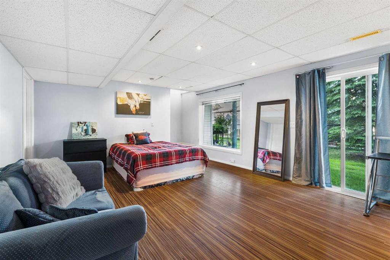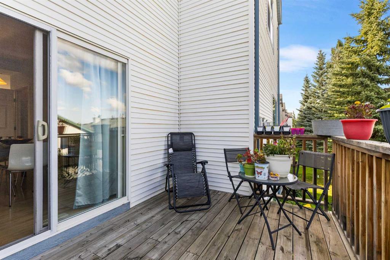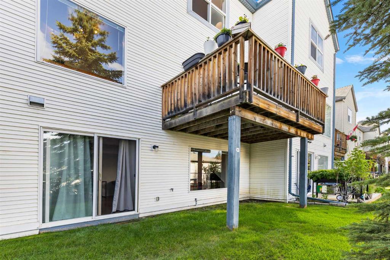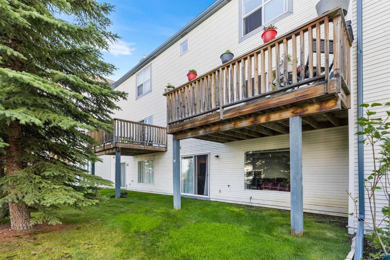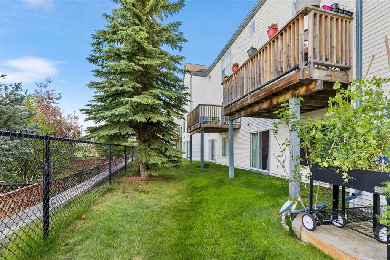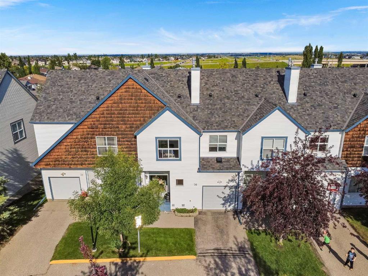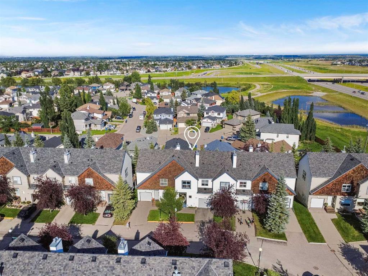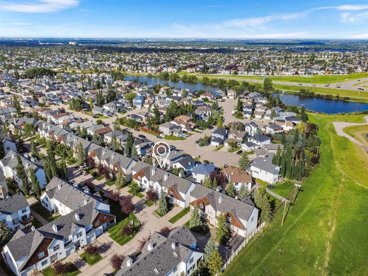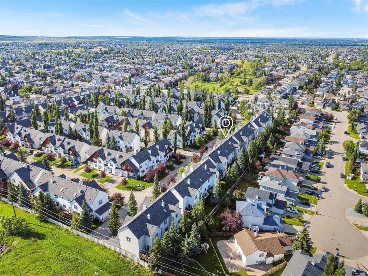Description
*****JOIN US FOR AN OPEN HOUSE SATURDAY AUG 23 | 3–5 PM – DON’T MISS IT!***** WALKOUT | ONE OF THE LARGEST UNITS | LOWEST CONDO FEES IN THE AREA | PRISTINE CONDITION | UPGRADED FLOORING THROUGHOUT. Welcome to one of the largest and most beautifully maintained units in the complex, a rare walkout offering incredible views of Spruce Meadows and southeast Calgary. This 1,500 sq ft gem is move-in ready and shines with thoughtful upgrades, stylish finishes, and one of the lowest condo fees you’ll find. The main floor boasts stunning hardwood flooring, a bright open layout, and a warm living area with a gas fireplace and built-in cabinetry. The spacious maple kitchen is complete with stainless steel appliances, a dedicated pantry, and direct access to a sun-drenched upper deck, perfect for BBQ season. Upstairs, you’ll find a generous primary retreat with a walk-in closet and private 4-piece ensuite, along with two additional bedrooms and another full bathroom, all finished with fresh, newer carpet and neutral tones throughout. The fully finished walkout basement offers a large rec room, access to green space, and tons of storage in the utility room. This unit also comes with ceramic tile in all bathrooms and the mudroom, adding durability and style. Perfectly located near shopping, schools, transit, and walking paths, plus 2 convenient guest parking spots right outside your door. This is a rare opportunity to own a walkout in a well-run complex that truly stands out.
Details
Updated on August 13, 2025 at 10:00 am-
Price $455,000
-
Property Size 1479.85 sqft
-
Property Type Row/Townhouse, Residential
-
Property Status Active
-
MLS Number A2245465
Features
- 2 Storey
- Additional Parking
- Asphalt Shingle
- Balcony
- Balcony s
- Bar
- Built-in Features
- Deck
- Dishwasher
- Driveway
- Dryer
- Finished
- Forced Air
- Full
- Garage Control s
- Gas
- High Ceilings
- Lighting
- Microwave
- Natural Gas
- No Animal Home
- No Smoking Home
- Pantry
- Park
- Patio
- Playground
- Range Hood
- Recessed Lighting
- Refrigerator
- Schools Nearby
- Separate Exterior Entry
- Shopping Nearby
- Sidewalks
- Single Garage Attached
- Storage
- Stove s
- Street Lights
- Vinyl Windows
- Walk-In Closet s
- Walk-Out To Grade
- Walking Bike Paths
- Washer
Address
Open on Google Maps-
Address: 76 Bridlewood View SW
-
City: Calgary
-
State/county: Alberta
-
Zip/Postal Code: T2Y 3X7
-
Area: Bridlewood
Mortgage Calculator
-
Down Payment
-
Loan Amount
-
Monthly Mortgage Payment
-
Property Tax
-
Home Insurance
-
PMI
-
Monthly HOA Fees
Contact Information
View ListingsSimilar Listings
3012 30 Avenue SE, Calgary, Alberta, T2B 0G7
- $520,000
- $520,000
33 Sundown Close SE, Calgary, Alberta, T2X2X3
- $749,900
- $749,900
8129 Bowglen Road NW, Calgary, Alberta, T3B 2T1
- $924,900
- $924,900
