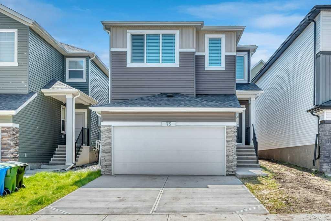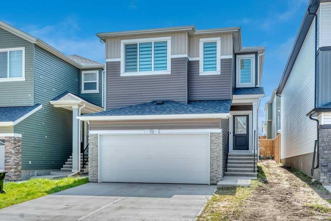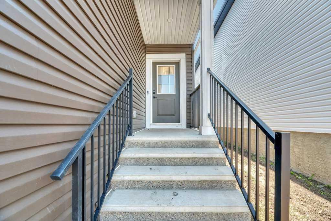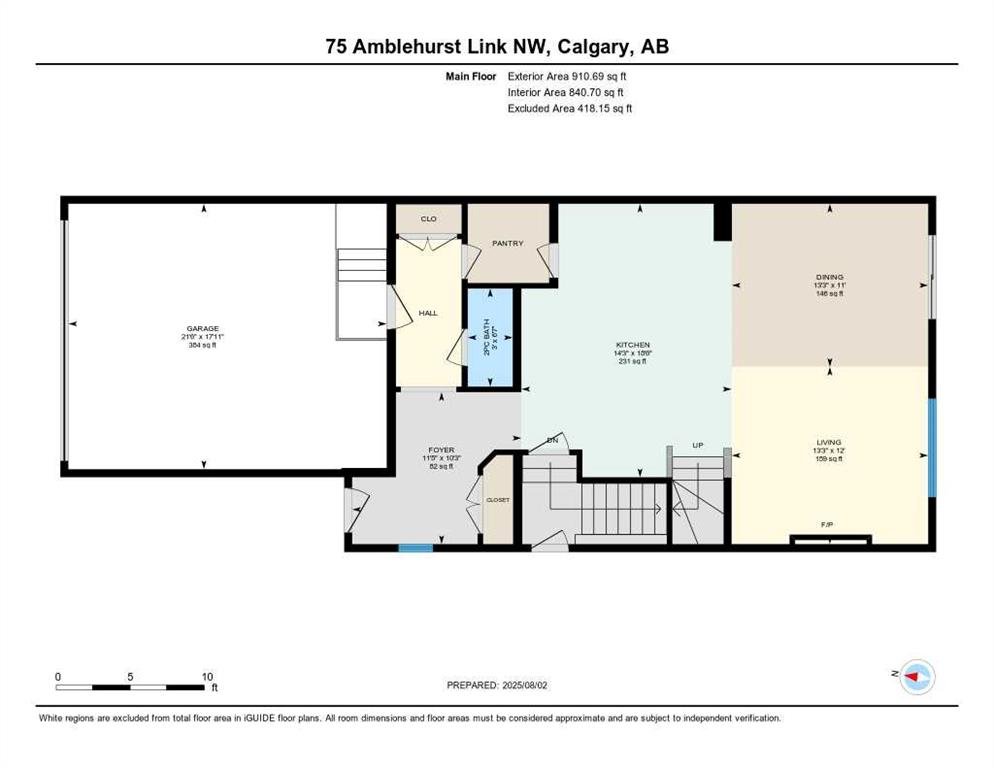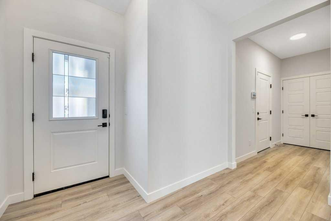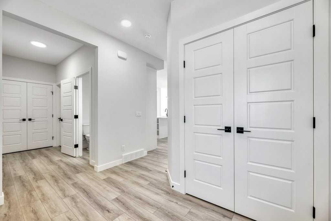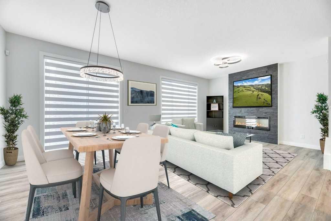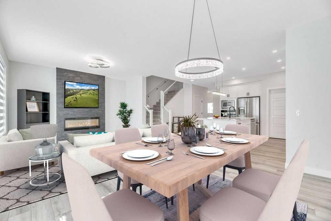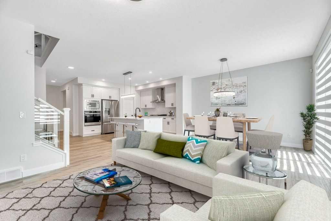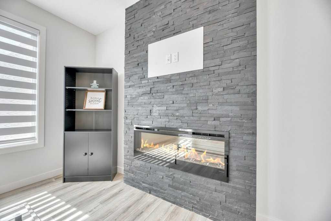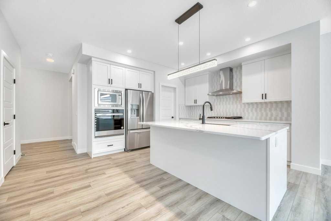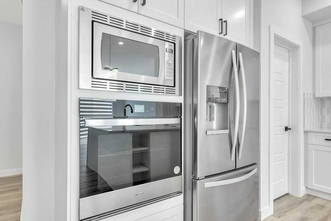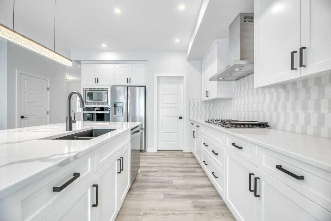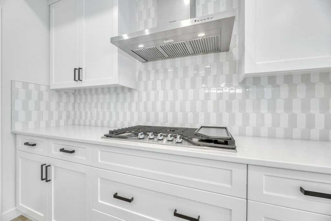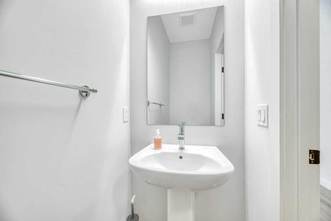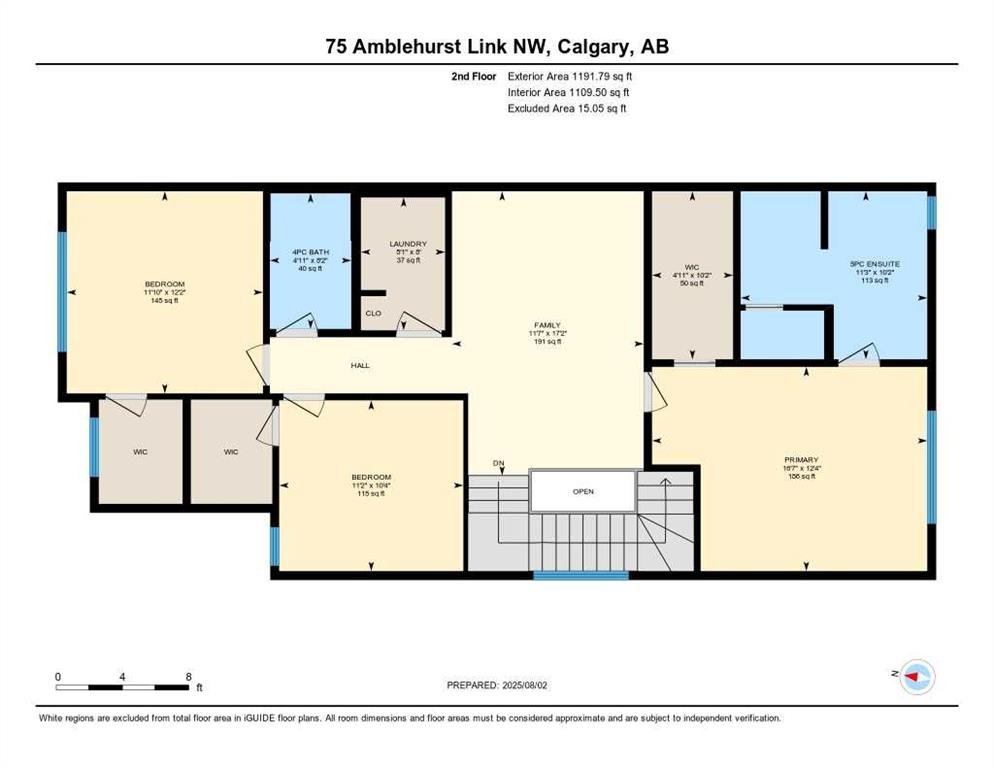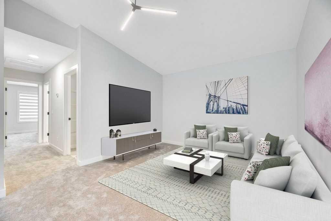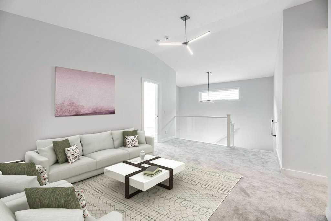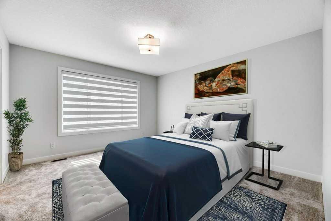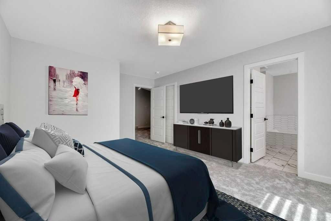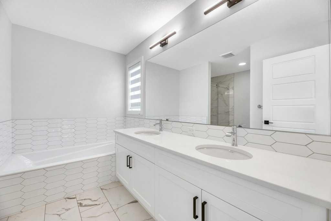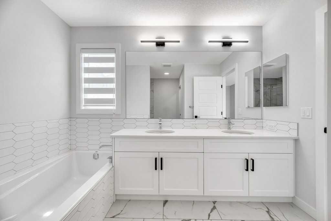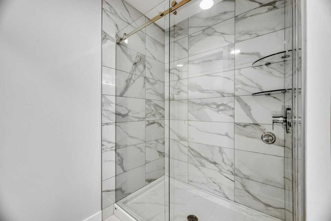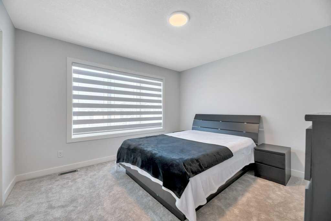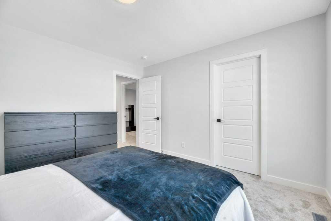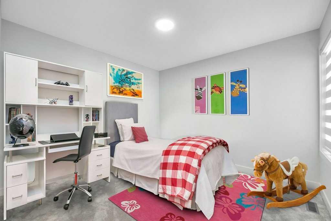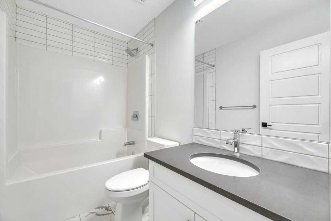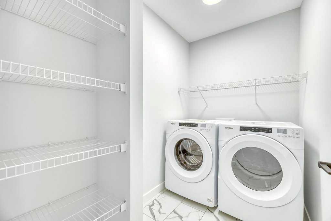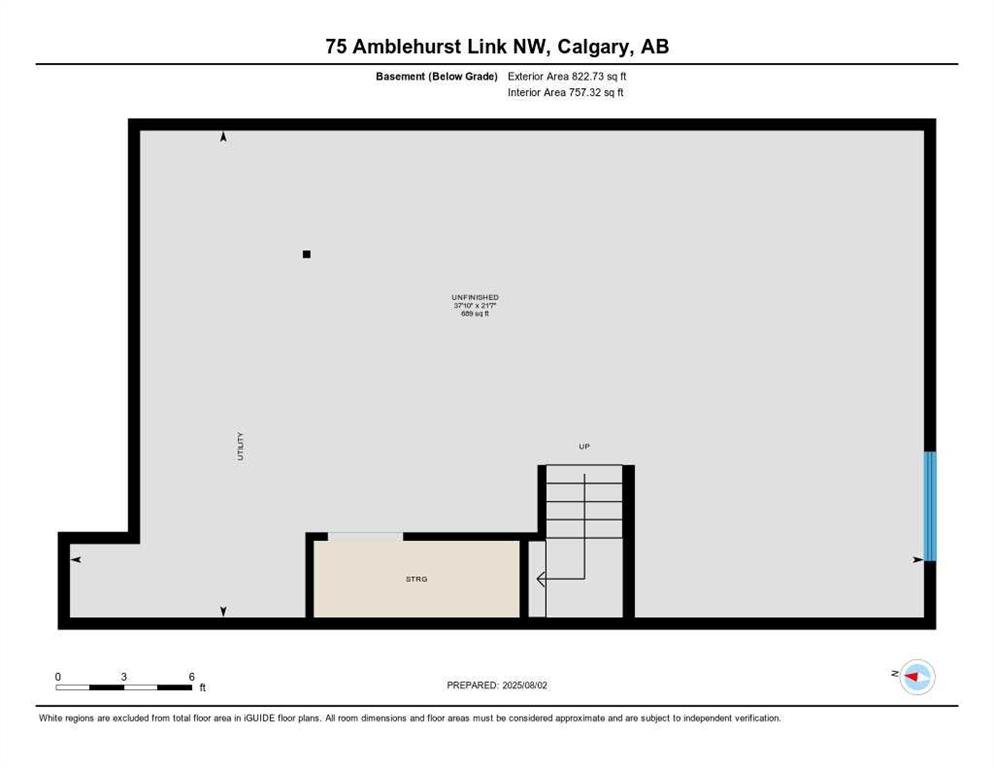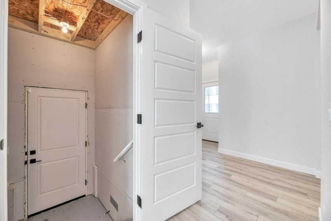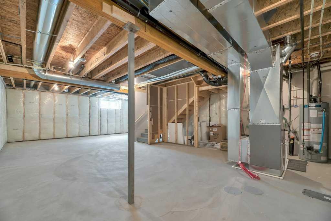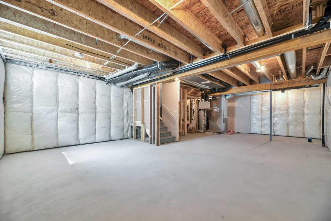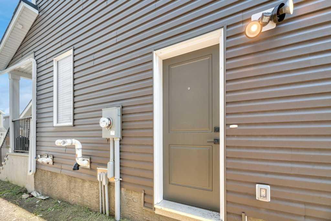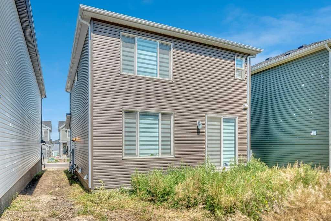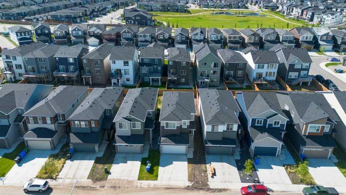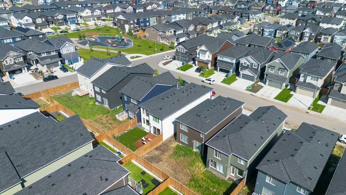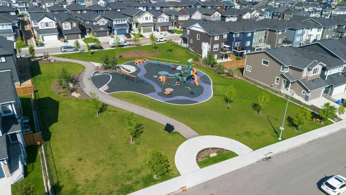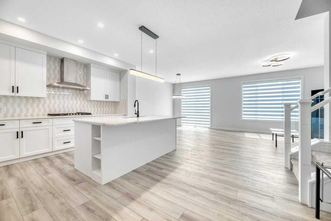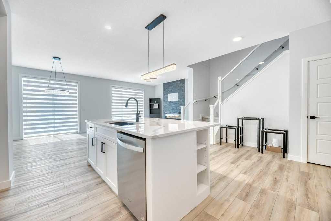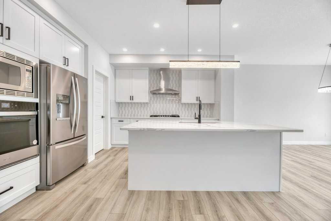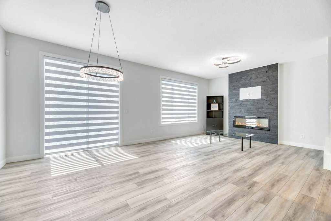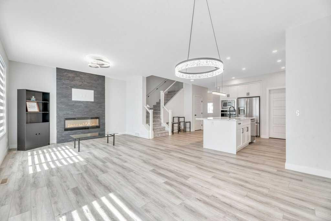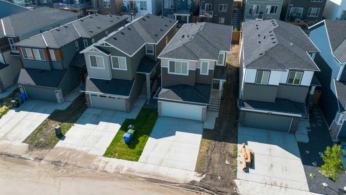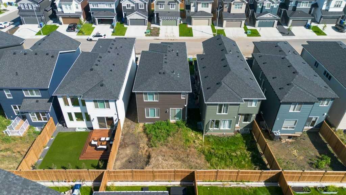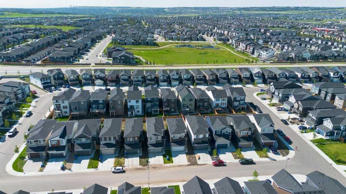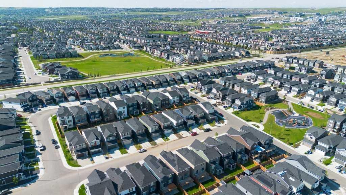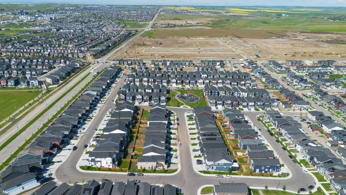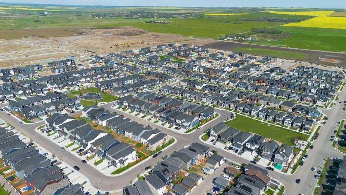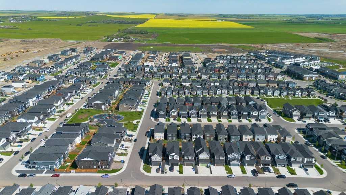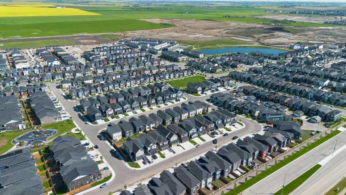Description
Beautifully built & customized home by Sterling with over $70,000 in upgrades and located on a quiet street just steps away from a park & children’s playground. The main floor is warm & bright with lots of natural light from your south facing backyard, cozy living room highlighted by the electric fireplace with floor-to-ceiling tile and vinyl plank flooring through out. The spacious kitchen is equipped with built-in stainless steel appliances, gas cooktop, chimney hood fan with tiled backsplash, full height cabinetry, Quartz countertops and walk-thru pantry. On the upper level, enjoy a generous bonus room, a convenient laundry room, and three bedrooms all with walk-in closets. The master suite is a luxurious retreat with a 5-piece ensuite and the other two bedrooms share a 4pc bath. The separate side entry provides access to a 9′ basement, ready for your creative touch to expand living space. This bright and beautifully upgraded home is ideal for those seeking a modern, comfortable living space in a thriving community with easy access to major routes, public transit, schools, shopping and just minutes from Carrington Plaza with all its amenities.
Details
Updated on August 8, 2025 at 7:00 pm-
Price $775,000
-
Property Size 2102.48 sqft
-
Property Type Detached, Residential
-
Property Status Active
-
MLS Number A2246644
Features
- 2 Storey
- Asphalt Shingle
- Built-In Oven
- Built-In Range
- Dishwasher
- Double Garage Attached
- Double Vanity
- Dryer
- Electric
- Electric Oven
- Forced Air
- French Door
- Full
- Gas
- Gas Cooktop
- High Ceilings
- High Efficiency
- Kitchen Island
- Microwave
- Natural Gas
- No Animal Home
- No Smoking Home
- Open Floorplan
- Pantry
- Park
- Playground
- Private Entrance
- Private Yard
- Quartz Counters
- Range Hood
- Recessed Lighting
- Refrigerator
- Schools Nearby
- Separate Entrance
- Separate Exterior Entry
- Shopping Nearby
- Smart Home
- Street Lights
- Unfinished
- Walk-In Closet s
- Walking Bike Paths
- Washer
- Water Softener
- Window Coverings
Address
Open on Google Maps-
Address: 75 Amblehurst Link NW
-
City: Calgary
-
State/county: Alberta
-
Zip/Postal Code: T3P 2A2
-
Area: Moraine
Mortgage Calculator
-
Down Payment
-
Loan Amount
-
Monthly Mortgage Payment
-
Property Tax
-
Home Insurance
-
PMI
-
Monthly HOA Fees
Contact Information
View ListingsSimilar Listings
3012 30 Avenue SE, Calgary, Alberta, T2B 0G7
- $520,000
- $520,000
33 Sundown Close SE, Calgary, Alberta, T2X2X3
- $749,900
- $749,900
8129 Bowglen Road NW, Calgary, Alberta, T3B 2T1
- $924,900
- $924,900
