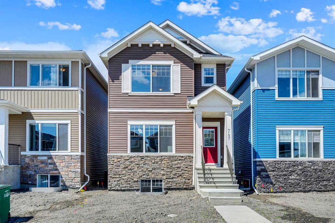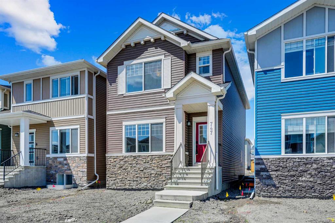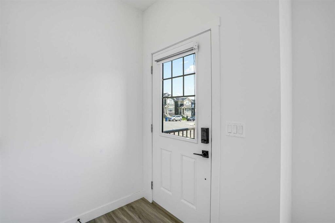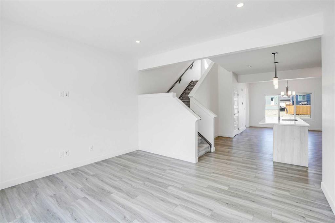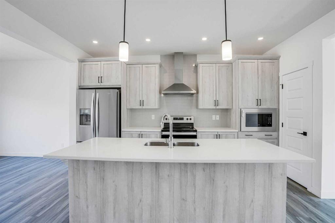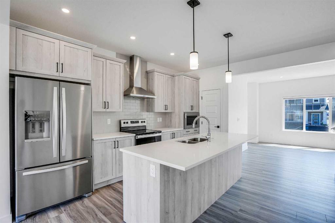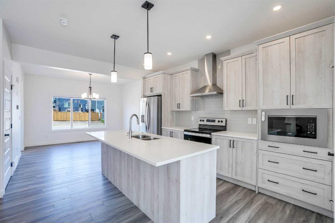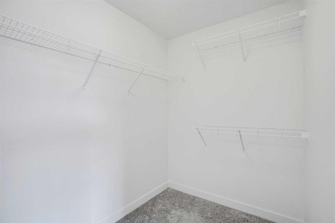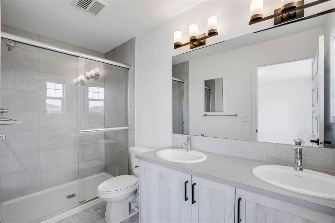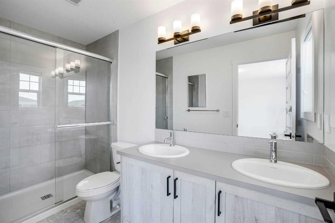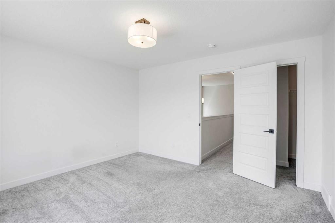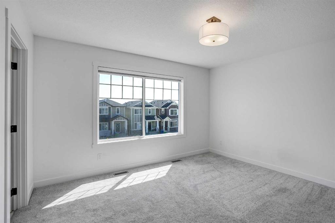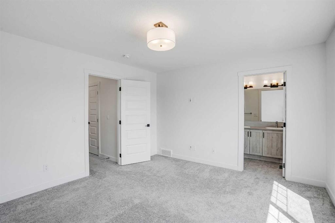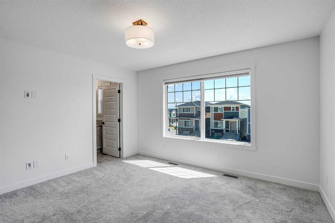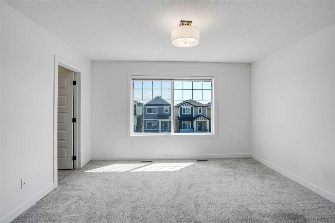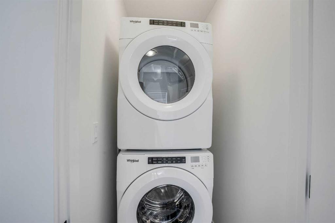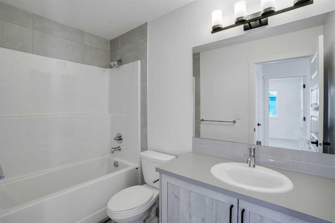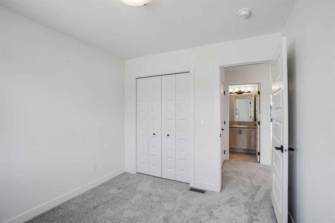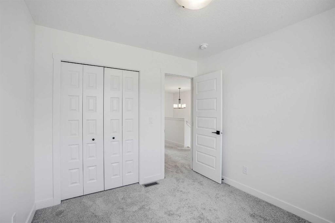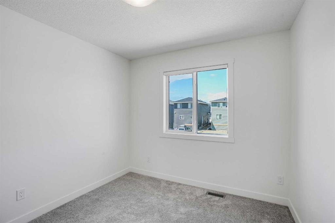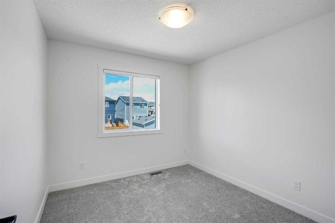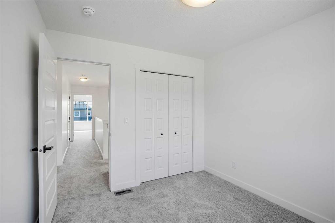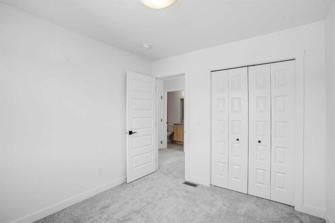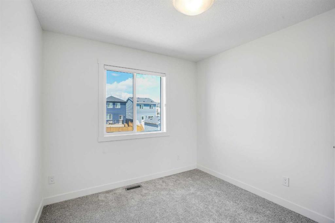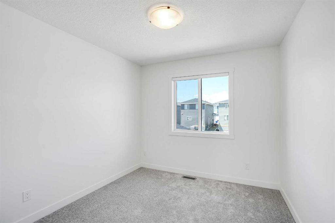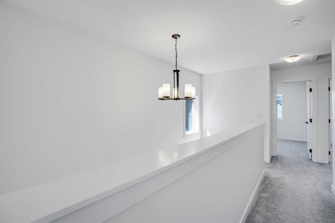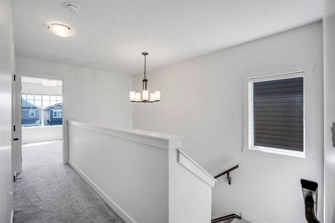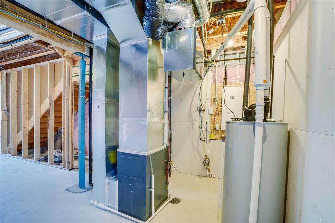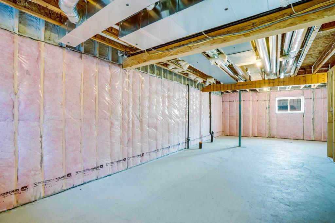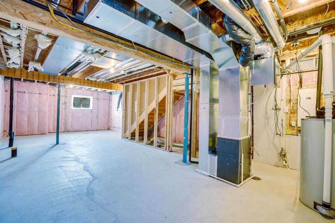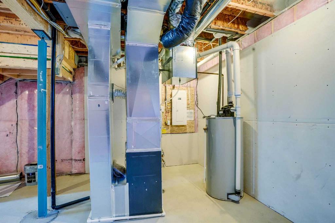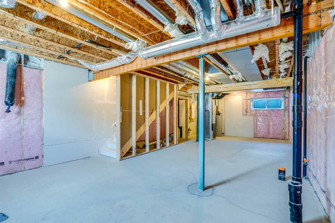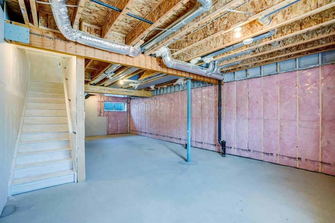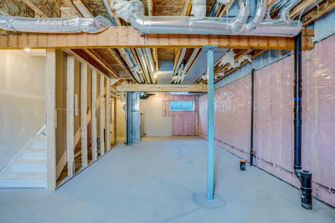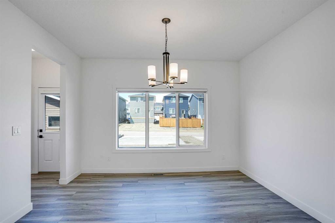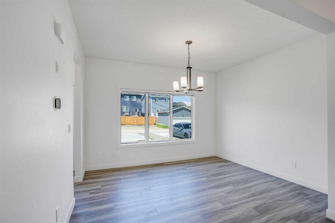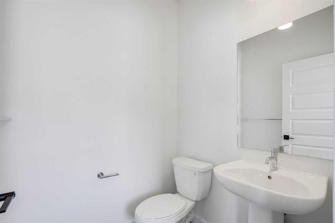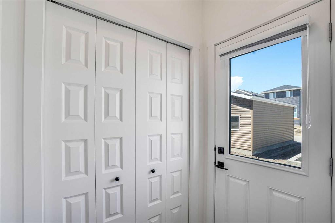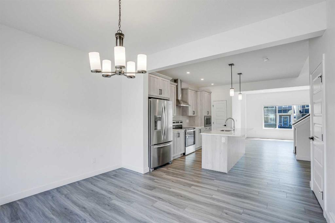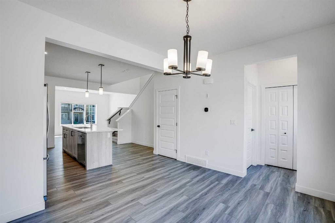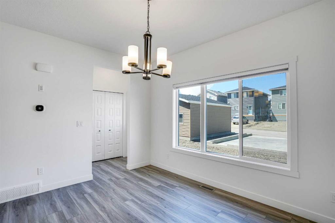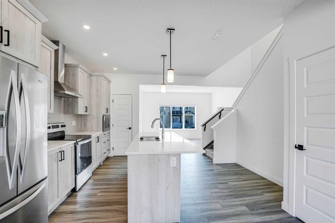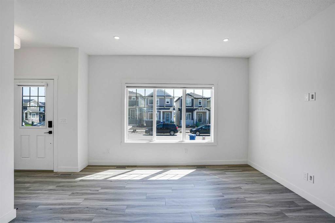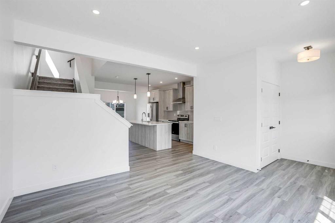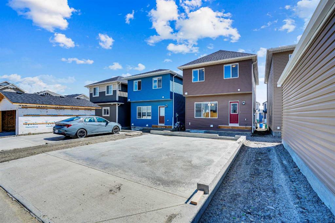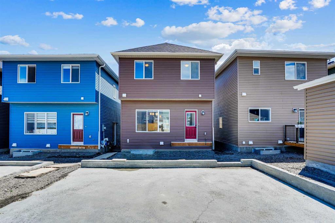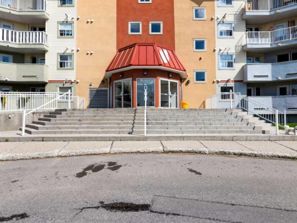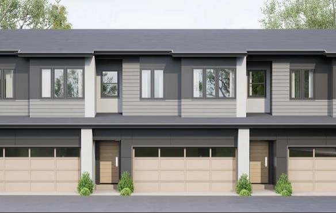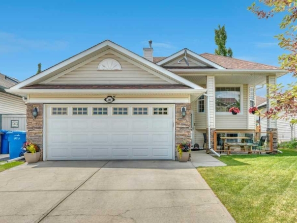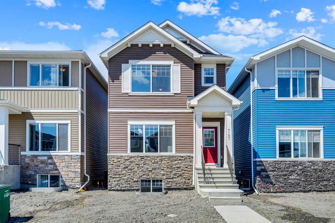Description
*Back on the market due to Financing* Discover the perfect blend of modern comfort and family-friendly living in this beautifully designed 3-bedroom, 2.5-bathroom home, offering over 1,500 sq. ft. of stylish space in the highly desirable community of Bayview, Airdrie. From the moment you step inside, you’ll be welcomed by a bright, open-concept layout featuring 9-foot knockdown ceilings, luxury vinyl plank flooring, and a spacious living area ideal for both everyday family life and entertaining guests. The kitchen is a true showpiece, with sleek quartz countertops, premium stainless steel appliances—including a built-in microwave and canopy hood fan—and a large island with additional seating. A corner pantry keeps everything organized, while the adjacent dining area makes hosting effortless. Upstairs, the primary suite offers a private retreat with a generous walk-in closet and a luxurious 4-piece ensuite with a walk-in shower and vanity with dual sinks. Two additional bedrooms, a stylish 4-piece bathroom, and the convenience of upper-level laundry complete the second floor. The unfinished basement with a separate side entrance, large windows, and a bathroom rough-in provides endless possibilities—whether you envision extra bedrooms, a media room, or a future separate suite. (Note: A secondary suite would be subject to approval and permitting by the city/municipality.) Outside, enjoy a private laned backyard with a gas line for summer BBQs and a double concrete parking pad ready for a future detached garage. Located just minutes from parks, playgrounds, schools, CrossIron Mills Mall, and Calgary International Airport, this move-in-ready home offers modern living in a welcoming, well-connected neighborhood. Don’t miss your chance to make it yours—schedule your viewing today.
Details
Updated on August 5, 2025 at 4:00 pm-
Price $550,000
-
Property Size 1573.53 sqft
-
Property Type Detached, Residential
-
Property Status Active, Pending
-
MLS Number A2230499
Address
Open on Google Maps-
Address: 747 Bayview Hill SW
-
City: Airdrie
-
State/county: Alberta
-
Zip/Postal Code: T4B 5M5
-
Area: Bayview
Mortgage Calculator
-
Down Payment
-
Loan Amount
-
Monthly Mortgage Payment
-
Property Tax
-
Home Insurance
-
PMI
-
Monthly HOA Fees
Contact Information
View ListingsSimilar Listings
#2312 700 Willowbrook Road NW, Airdrie, Alberta, T4B 0L5
- $224,900
- $224,900
#13 1453 Na’a Drive SW, Calgary, Alberta, T3H 6H7
- $739,900
- $739,900
285 West Creek Springs, Chestermere, Alberta, T1X 1N7
- $649,900
- $649,900
