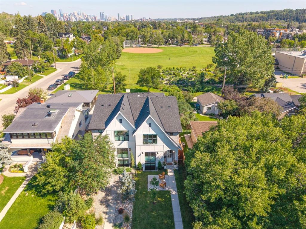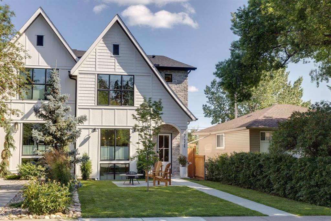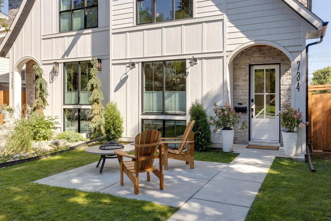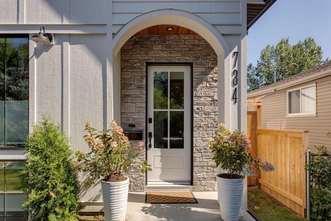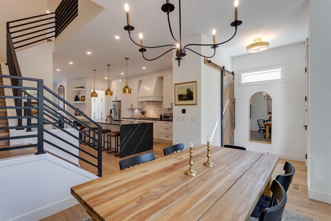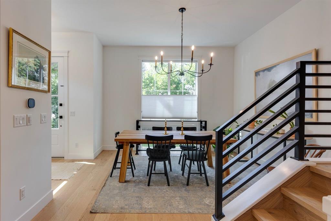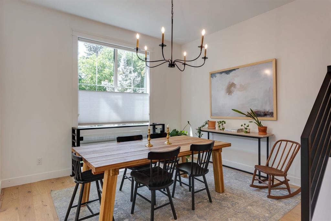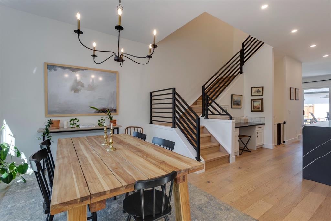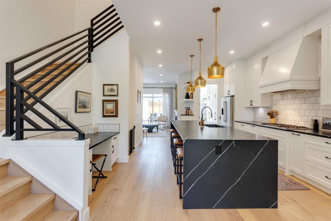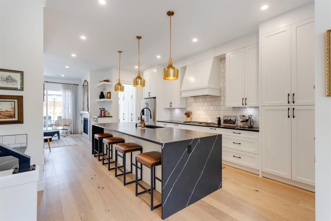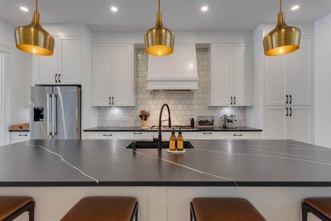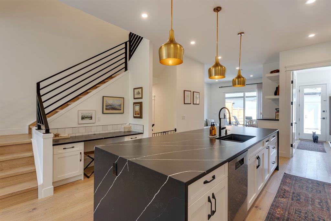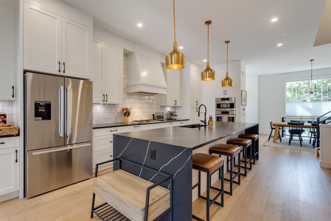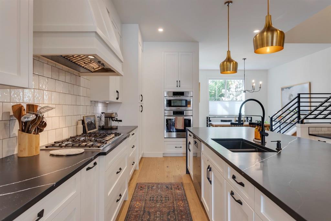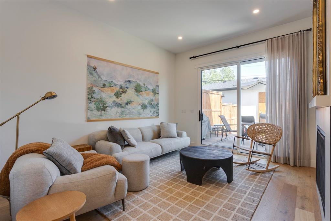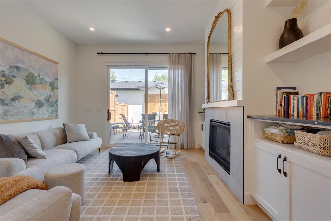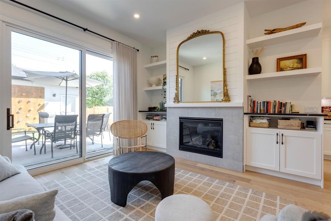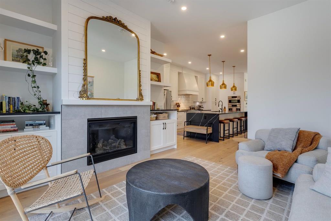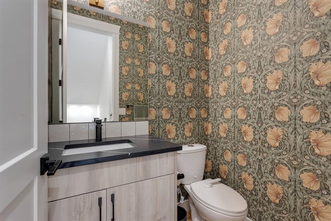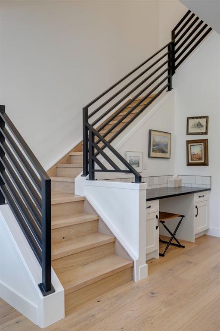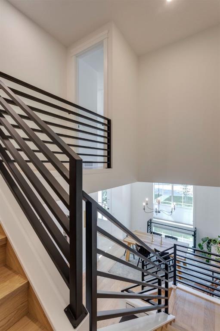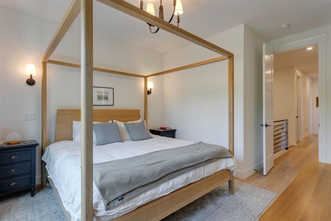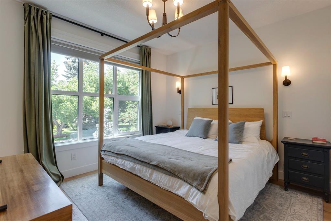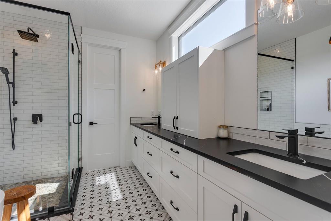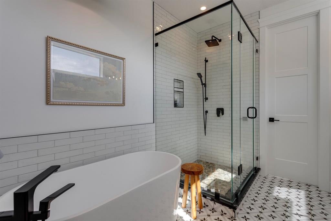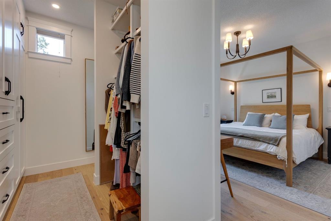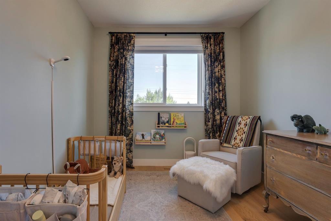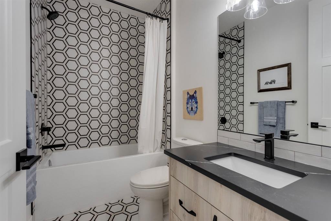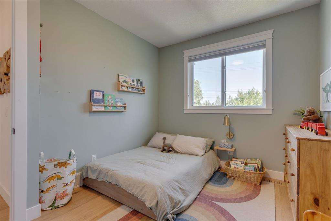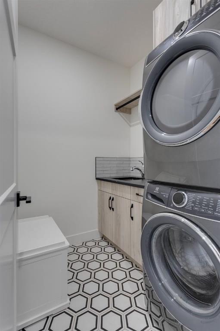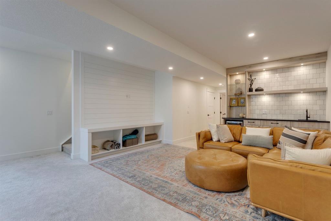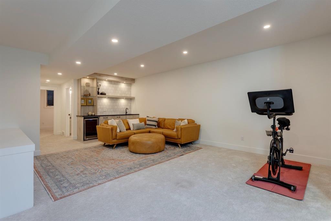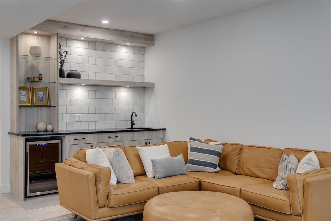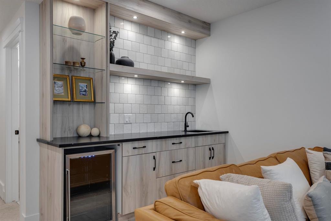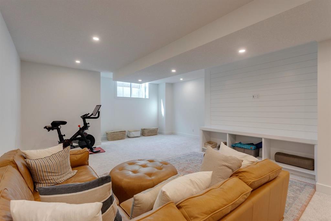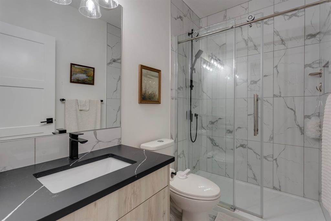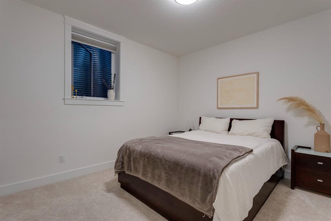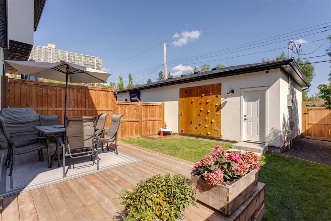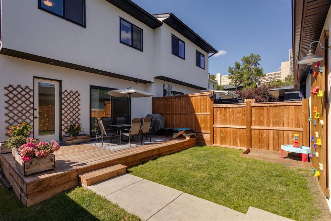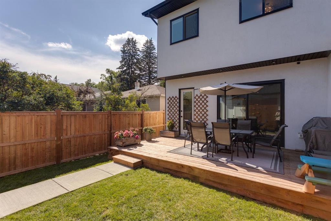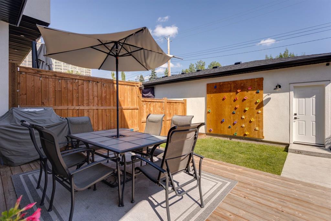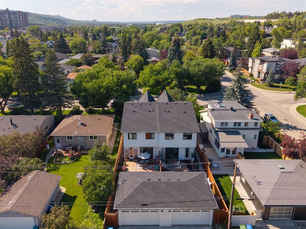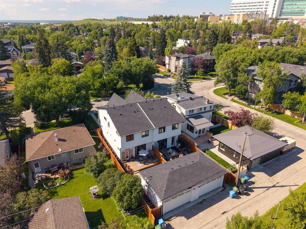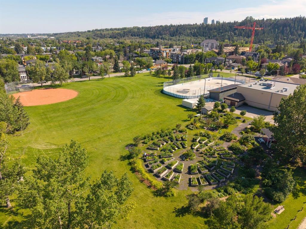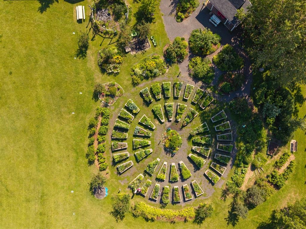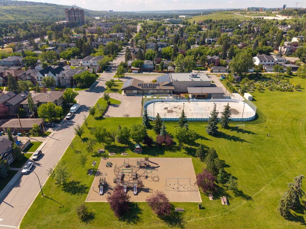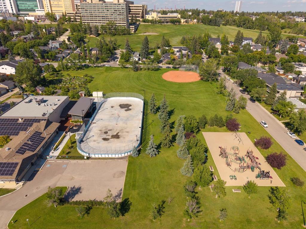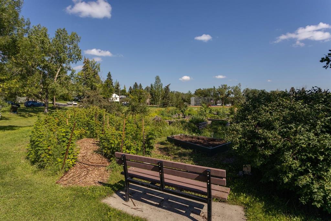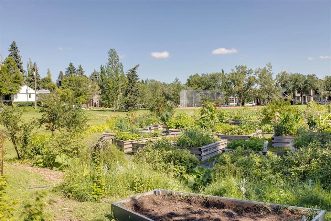Description
Nestled in one of Calgary’s most sought after communities, this exquisite modern farmhouse backs directly onto the lush community gardens and open fields of the Parkdale Community Centre, offering an unmatched blend of tranquility and convenience for family living. From first glance, the home impresses with its exceptional curb appeal, featuring a charming front patio perfect for morning coffee or evening chats with neighbours. Inside, soaring 10′ ceilings, engineered hardwood flooring on the main and upper levels, and expansive windows create a bright and welcoming ambiance throughout. Boasting 4 spacious bedrooms and 3.5 beautifully appointed bathrooms, this home was thoughtfully curated to accommodate both everyday family life and elegant entertaining. A formal front dining room comfortably hosts large gatherings and effortlessly flows into the heart of the home; the kitchen. Outfitted with high-end appliances, sleek quartz countertops, an abundance of custom cabinetry, and an expansive centre island, this kitchen is a chef’s dream and the perfect hub for family connection. The adjoining living room is equally impressive, showcasing a cozy gas fireplace anchored by custom built-ins and sliding glass doors that open to a private deck; ideal for al fresco dining and summer BBQs. As you ascend to the second level, three generously sized bedrooms, a full bath, and a convenient laundry room await. The primary suite is a true sanctuary, featuring a large picture window, a custom walk-through closet, and a lavish 5pc ensuite with heated floors, a deep soaker tub, and a glass-enclosed shower. The fully developed lower level is designed for family enjoyment with a spacious recreation room and custom wet bar, perfect for movie nights or entertaining guests. A fourth bedroom and full 3pc bath complete this versatile space, making it ideal for teenagers, guests, or a home office. Step outside into your private backyard oasis, complete with beautifully landscaped gardens, a spacious deck with BBQ gas hookup, and a detached double garage that includes a custom kids’ rock climbing wall, creating a unique and playful touch for young adventurers. Located on a quiet, tree lined street, this home is just steps from the Bow River Pathway System, Foothills Hospital, and minutes from Market Mall, the University of Calgary, and the vibrant University District. This exceptional property blends timeless design with modern luxury, creating the perfect forever home for families who value comfort, community, and style. Welcome Home to beautiful Parkdale.
Details
Updated on August 13, 2025 at 1:00 pm-
Price $1,195,000
-
Property Size 1876.00 sqft
-
Property Type Semi Detached (Half Duplex), Residential
-
Property Status Active, Pending
-
MLS Number A2246574
Features
- 2 Storey
- Asphalt Shingle
- Attached-Side by Side
- Bar Fridge
- BBQ gas line
- Bookcases
- Built-in Features
- Built-In Oven
- Central Vacuum
- Chandelier
- Closet Organizers
- Deck
- Dishwasher
- Double Garage Detached
- Double Vanity
- Dryer
- Finished
- Forced Air
- Full
- Garden
- Gas
- Gas Cooktop
- High Ceilings
- In Floor
- Kitchen Island
- Microwave
- Natural Gas
- Open Floorplan
- Other
- Patio
- Playground
- Private Yard
- Quartz Counters
- Refrigerator
- Schools Nearby
- Shopping Nearby
- Sidewalks
- Soaking Tub
- Storage
- Street Lights
- Walk-In Closet s
- Walking Bike Paths
- Washer
- Wet Bar
Address
Open on Google Maps-
Address: 734 35 Street NW
-
City: Calgary
-
State/county: Alberta
-
Zip/Postal Code: T2N 2Z5
-
Area: Parkdale
Mortgage Calculator
-
Down Payment
-
Loan Amount
-
Monthly Mortgage Payment
-
Property Tax
-
Home Insurance
-
PMI
-
Monthly HOA Fees
Contact Information
View ListingsSimilar Listings
3012 30 Avenue SE, Calgary, Alberta, T2B 0G7
- $520,000
- $520,000
33 Sundown Close SE, Calgary, Alberta, T2X2X3
- $749,900
- $749,900
8129 Bowglen Road NW, Calgary, Alberta, T3B 2T1
- $924,900
- $924,900
