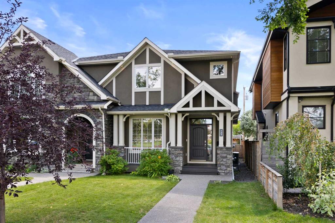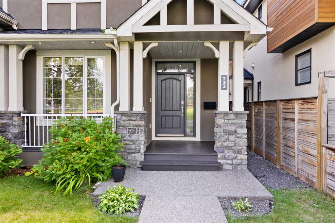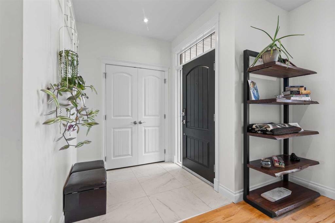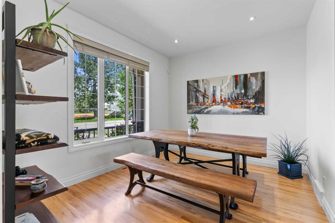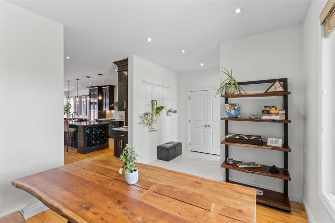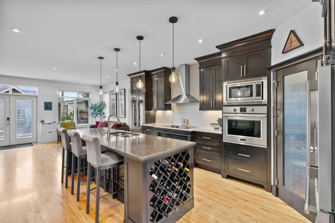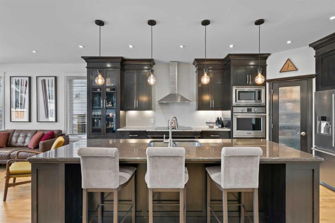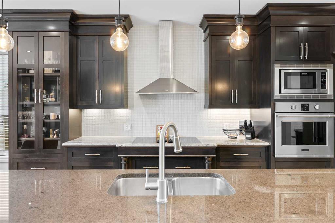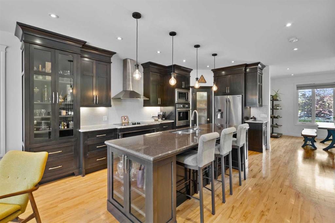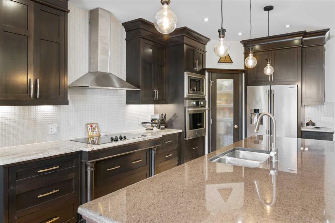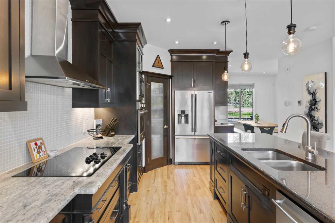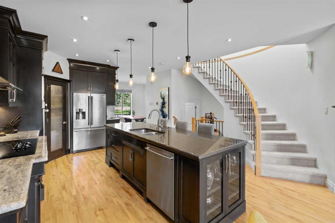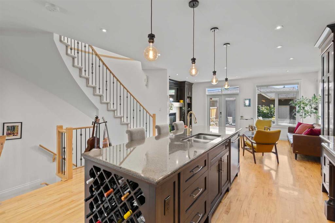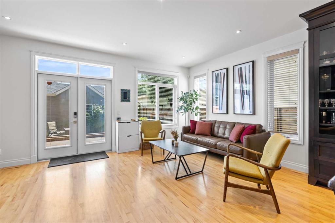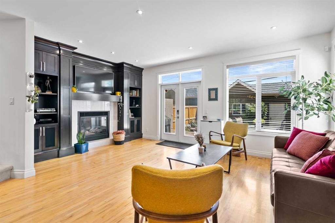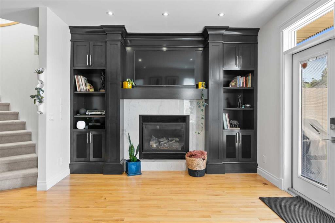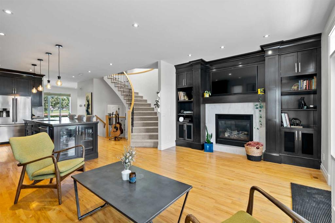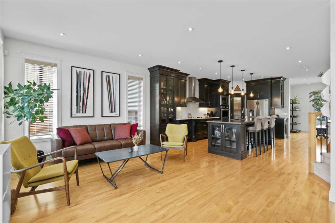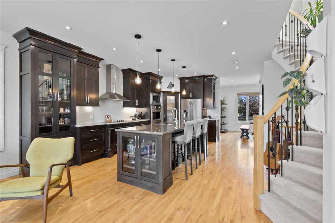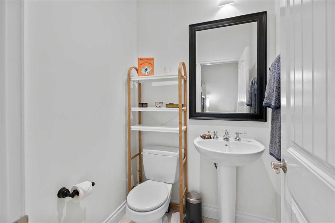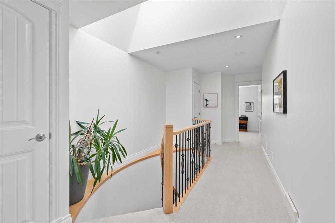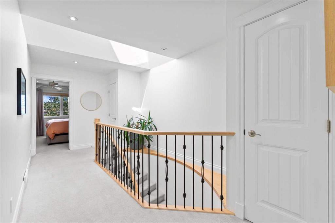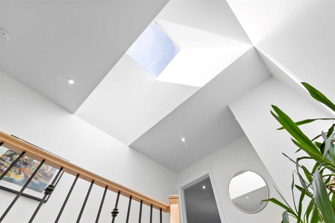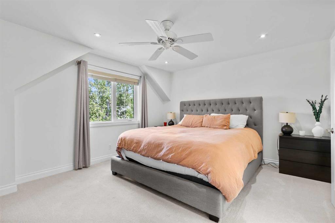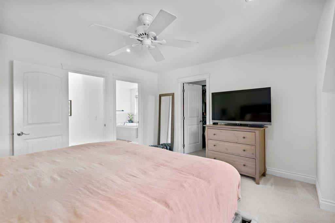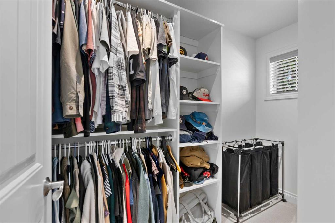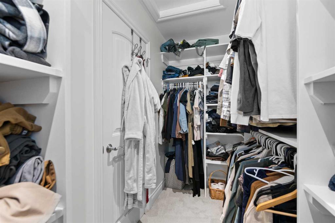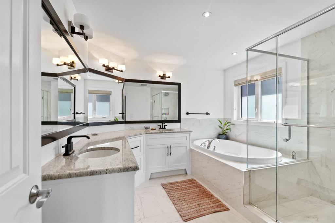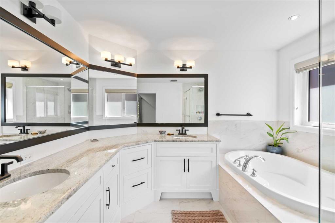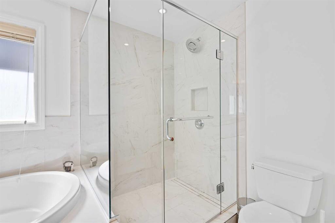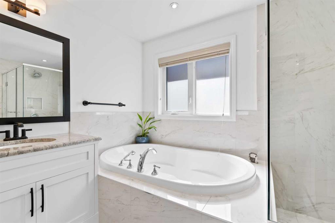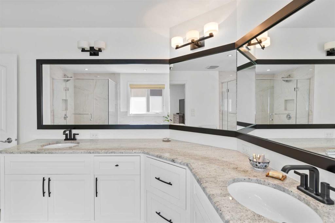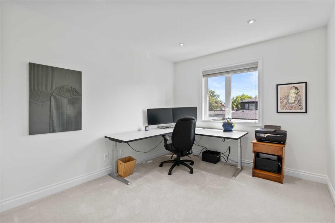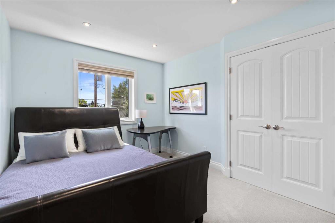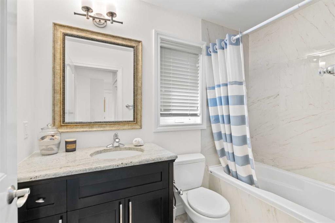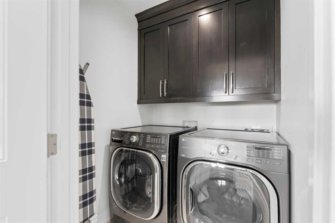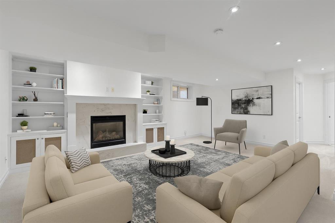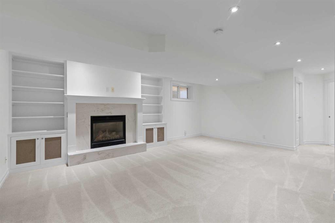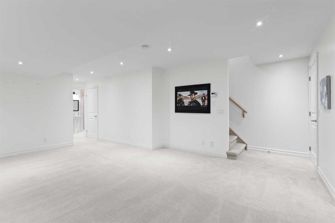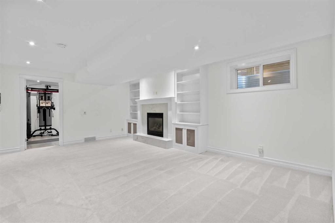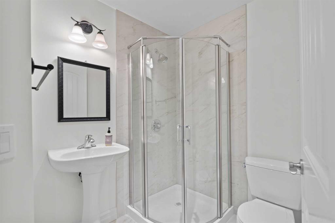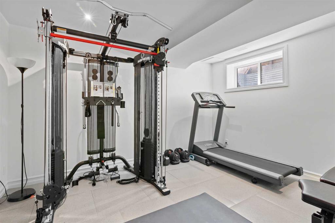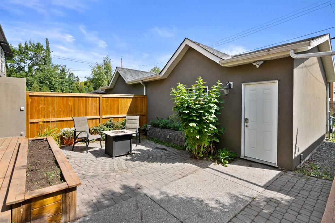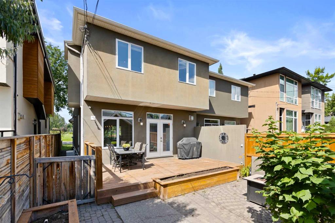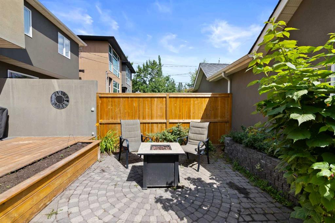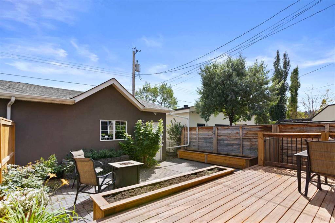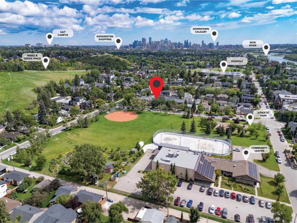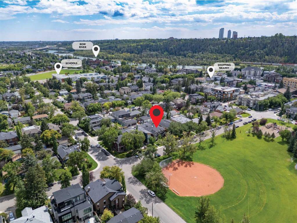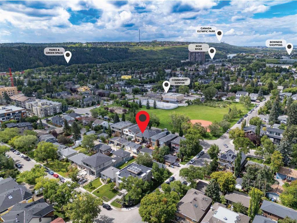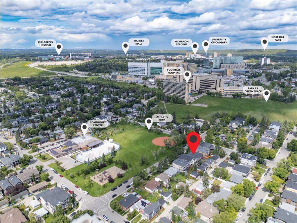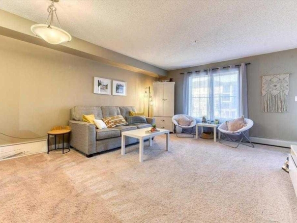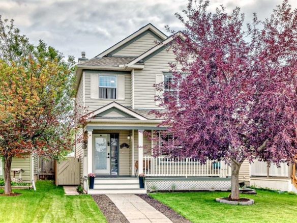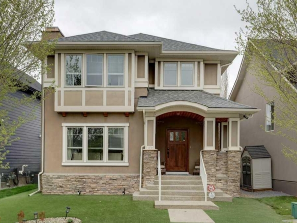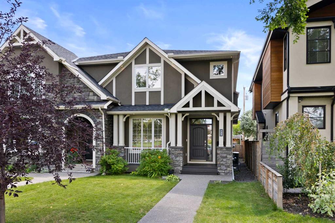Description
Welcome to Parkdale, one of Calgary’s most coveted inner-city neighbourhoods! This beautifully maintained home sits directly across from Parkdale’s community park. Offering over 2,600 sq.ft. of developed living space, air conditioning, 4 Bedrooms and 3.5 Baths, it combines timeless style with unbeatable location and plenty of character.
The kitchen is as functional as it is stylish, featuring ceiling-height cabinetry, a large granite island with breakfast bar, walk-in pantry and stainless-steel appliances. The open floor plan on the main floor offers a welcoming retreat with a cozy gas fireplace, custom built-ins, hardwood floors throughout and a wall of windows framing the sunny views of your low maintenance backyard.
The curved staircase leads to the upper level, where you’ll find an unbeatable primary suite with walk-in closet and a 5-piece ensuite. Secondary bedrooms are well sized, each with custom closet organizers. A 4pc bathroom and your convenient laundry with storage complete this well thought-out level.
The developed basement adds a perfect living space, built-in bookcases, a spare bedroom or dedicated gym area with a huge closet, a 3pc bathroom and ample storage throughout finish this lower level.
This property delivers both tranquility and convenience. You’re just minutes to downtown Calgary, the Foothills Hospital, UofC, the Bow River pathways and cafes. Quick access to major routes paired with it being nestled on a quiet street and directly across from a park and playground makes this property a perfect place to call home.
Details
Updated on August 15, 2025 at 7:00 pm-
Price $885,000
-
Property Size 1848.00 sqft
-
Property Type Semi Detached (Half Duplex), Residential
-
Property Status Active
-
MLS Number A2248889
Features
- 2 Storey
- Asphalt Shingle
- Attached-Side by Side
- Balcony
- Balcony s
- Bookcases
- Built-in Features
- Built-In Oven
- Central Air
- Central Vacuum
- Dishwasher
- Double Garage Detached
- Dryer
- Electric Cooktop
- Finished
- Forced Air
- Full
- Garage Control s
- Garden
- Gas
- Granite Counters
- High Ceilings
- Kitchen Island
- Lighting
- Microwave
- No Smoking Home
- Open Floorplan
- Park
- Playground
- Private Yard
- Recessed Lighting
- Refrigerator
- Schools Nearby
- Shopping Nearby
- Sidewalks
- Skylight s
- Street Lights
- Tankless Hot Water
- Tankless Water Heater
- Walk-In Closet s
- Walking Bike Paths
- Washer
- Window Coverings
Address
Open on Google Maps-
Address: 732 34 Street NW
-
City: Calgary
-
State/county: Alberta
-
Zip/Postal Code: T2N 2X9
-
Area: Parkdale
Mortgage Calculator
-
Down Payment
-
Loan Amount
-
Monthly Mortgage Payment
-
Property Tax
-
Home Insurance
-
PMI
-
Monthly HOA Fees
Contact Information
View ListingsSimilar Listings
#3211 81 Legacy Boulevard SE, Calgary, Alberta, T2X2B9
- $269,001
- $269,001
7 Bridleglen Park SW, Calgary, Alberta, T2Y 3W8
- $574,900
- $574,900
1138 Coopers Drive SW, Airdrie, Alberta, T4B 0Z8
- $879,000
- $879,000
