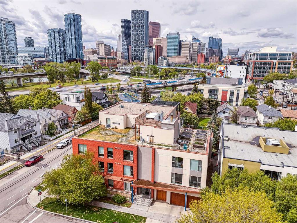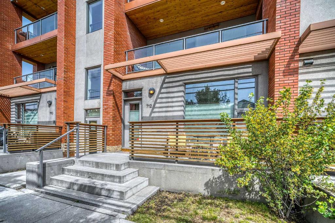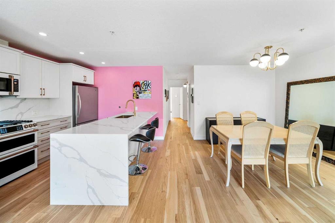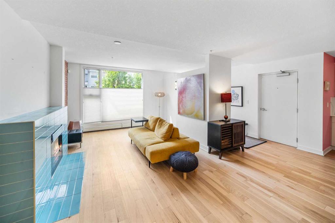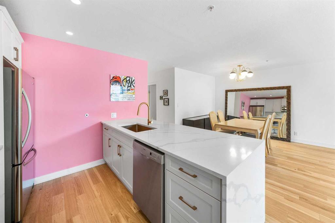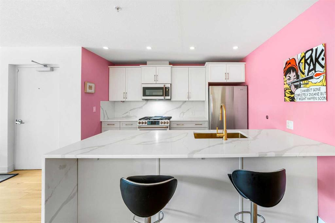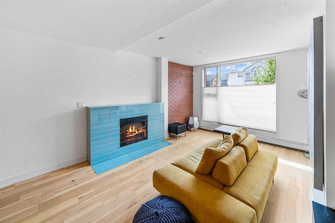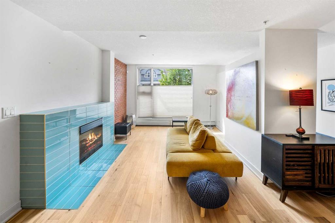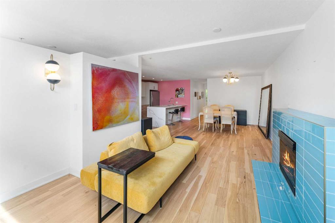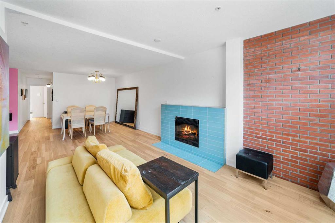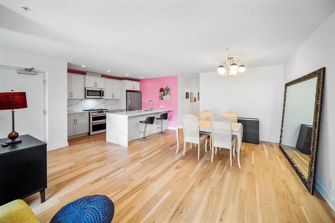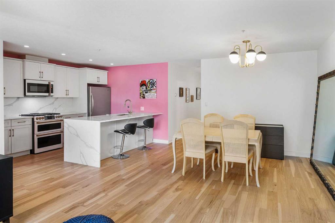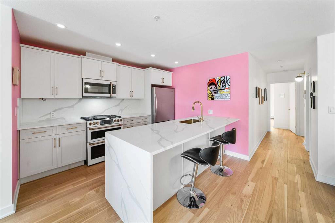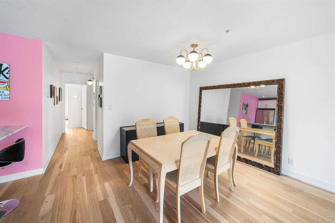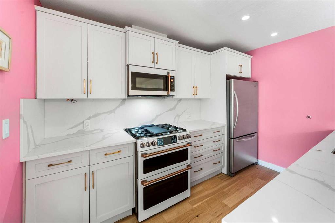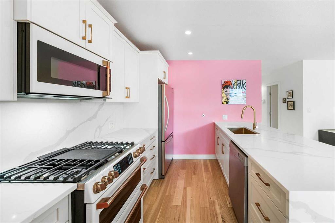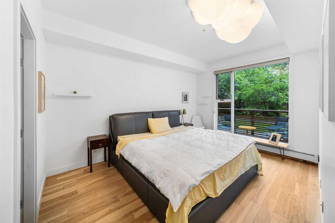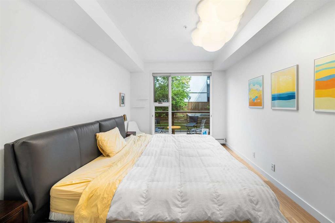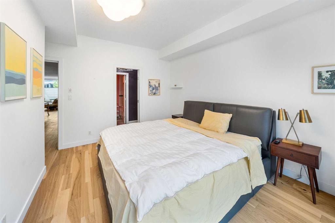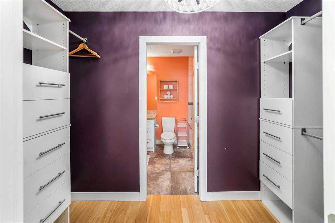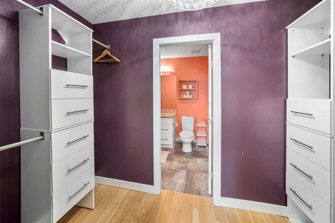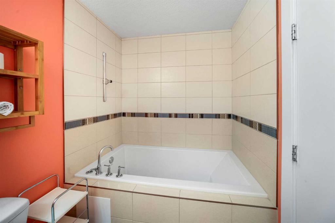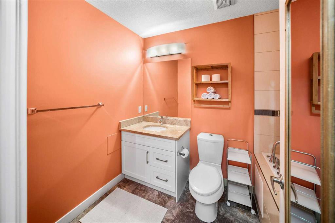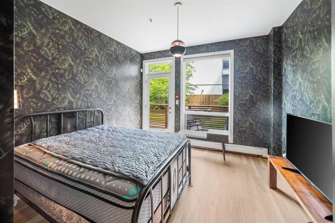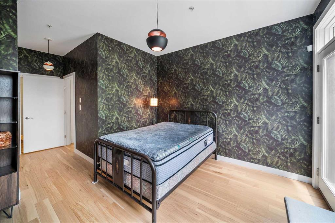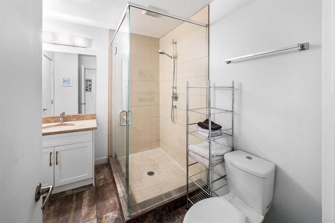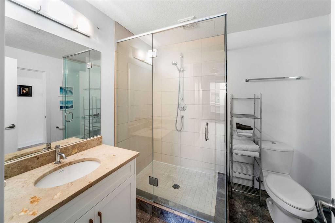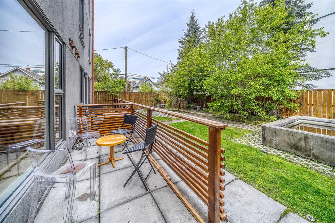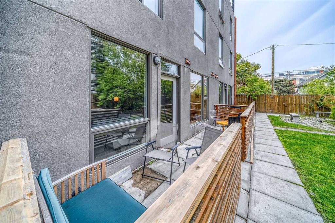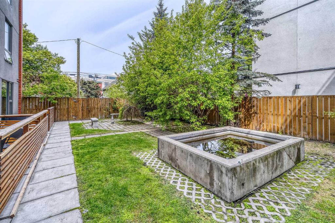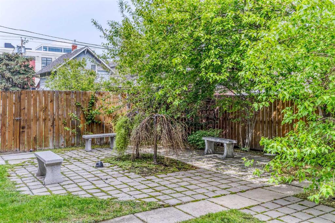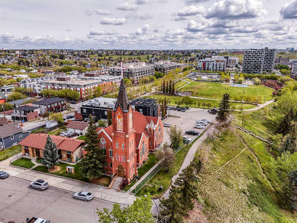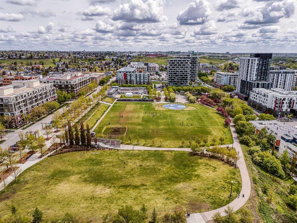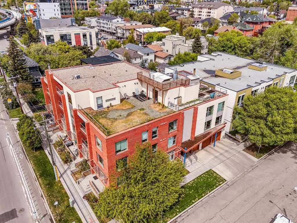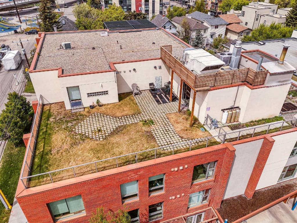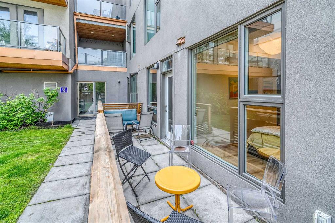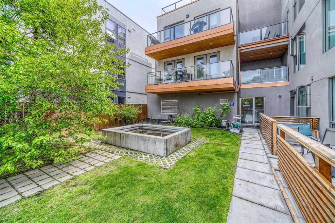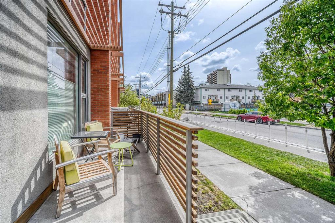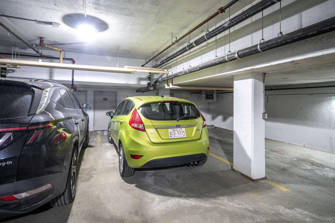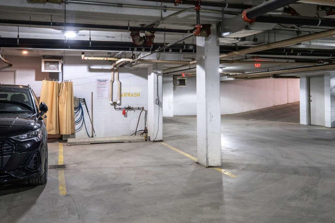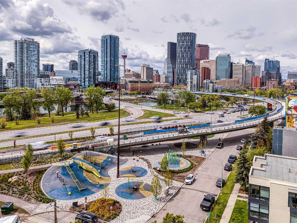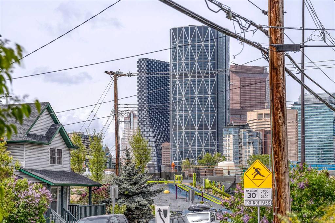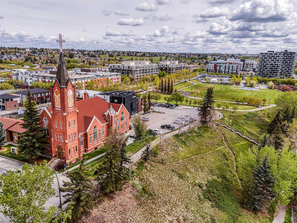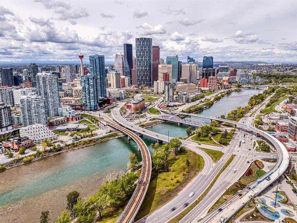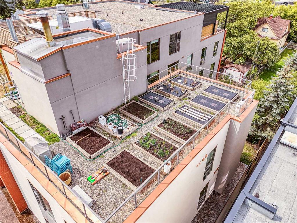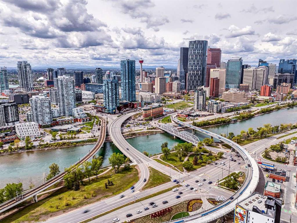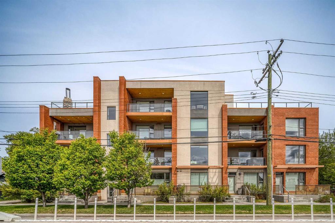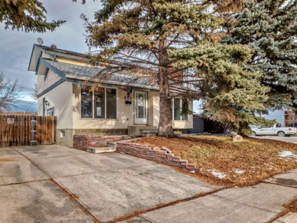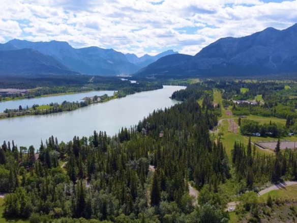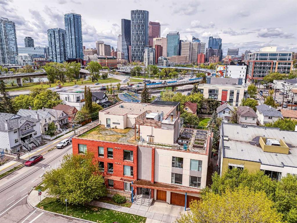Description
BEST OF BOTH WORLDS! CONDO LIVING WITH THE CONVENIENCE OF A TOWNHOME, LOCATED IN THE DESIRABLE COMMUNITY OF TRENDY BRIDGELAND! This 2 bedroom 2 full bath home with over 1100 sqft is located on the ground level of this concrete construction building, and provides 2 private patios, including direct access to the serene courtyard in the complex. As you enter this stunning property you will be greeted with the perfect mix of modern finishings, rustic brick accents, and character finishings. Crisp light stained wood flooring leads you into the open concert layout featuring a large living room accented with a glass tile surround fireplace, numerous windows to let in the natural South facing light, and an artistic open brick wall. The updated kitchen has plenty of cabinet space fitted with a stainless steel appliance package including a gas stove, and thick stone countertops which waterfall down the island. There is even a dedicated dinning space that provides more than enough room to entertain dinner guests. Down the hall there is a full bath with a glass enclosed standup shower and ceiling height tile, that also has a cheater ensuite door to the spare bedroom. The primary bedroom has a private walkthrough closet with built-ins, and an ensuite bath complete with a soaker tub. Both bedrooms have large windows showcasing the greenspace in the courtyard, and the spare bedroom provide access to your second patio retreat. It doesn’t stop there…head to the top floor where you can enjoy stunning downtown and river views from the rooftop patio area, and private garden space to grown all your fresh produce. Titled unground parking and storage, amazing location walking distance to the river, downtown, trendy shops/restaurants, parks, and so much more all in a well run building that units rarely come available in!
Details
Updated on June 6, 2025 at 9:00 pm-
Price $489,900
-
Property Size 1127.42 sqft
-
Property Type Apartment, Residential
-
Property Status Active
-
MLS Number A2224103
Features
- Apartment-Single Level Unit
- Balcony
- Baseboard
- Chandelier
- Courtyard
- Dishwasher
- Dryer
- Gas
- Gas Stove
- Heated Garage
- High Ceilings
- Kitchen Island
- Microwave Hood Fan
- Natural Gas
- Open Floorplan
- Parkade
- Patio
- Playground
- Rear Porch
- Recessed Lighting
- Refrigerator
- Rooftop Patio
- Separate Entrance
- Soaking Tub
- Tar Gravel
- Terrace
- Titled
- Underground
- Walk-In Closet s
- Washer
- Window Coverings
Address
Open on Google Maps-
Address: #712 712 Mcdougall Road NE
-
City: Calgary
-
State/county: Alberta
-
Zip/Postal Code: T2E 4A2
-
Area: Bridgeland/Riverside
Mortgage Calculator
-
Down Payment
-
Loan Amount
-
Monthly Mortgage Payment
-
Property Tax
-
Home Insurance
-
PMI
-
Monthly HOA Fees
Contact Information
View ListingsSimilar Listings
652 Queensland Drive SE, Calgary, Alberta, T2J 4G7
- $629,900
- $629,900
9 Bagley Pass, Rural Bighorn No. 8, M.D. of, Alberta, T0L2C0
- $2,747,000
- $2,747,000
33 Savanna Grove NE, Calgary, Alberta, T3J 0V5
- $1,380,000
- $1,380,000
