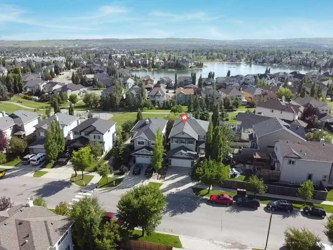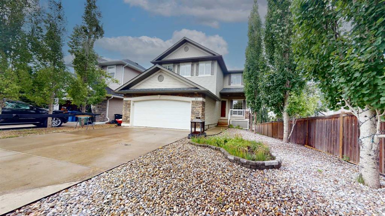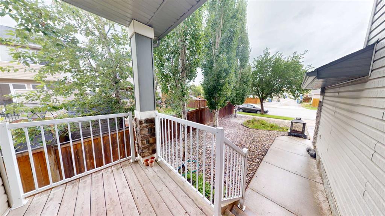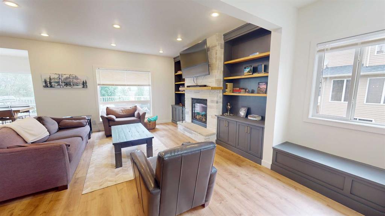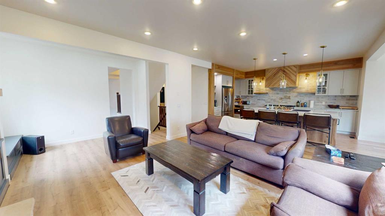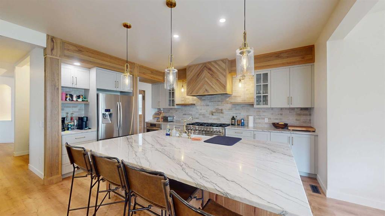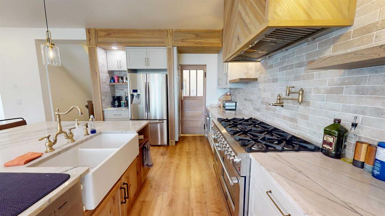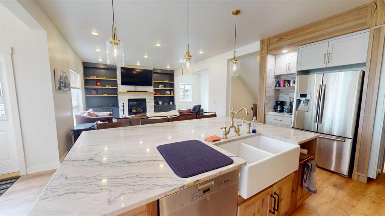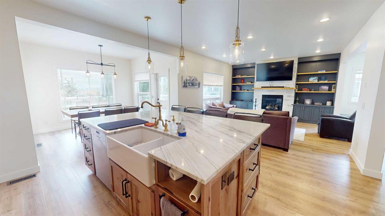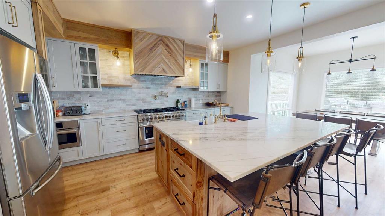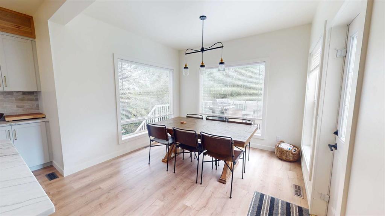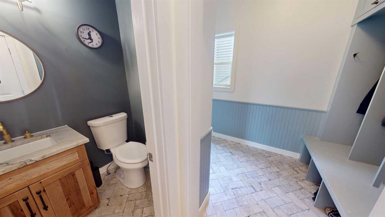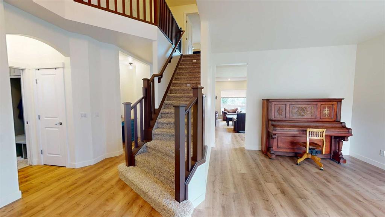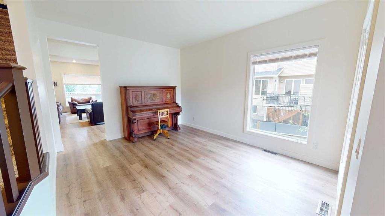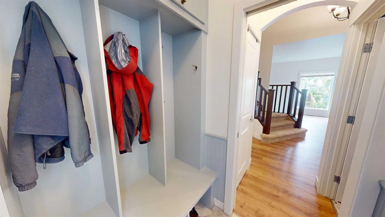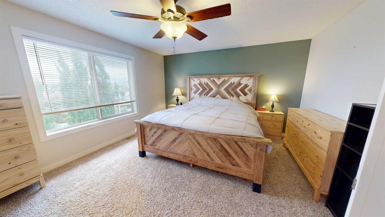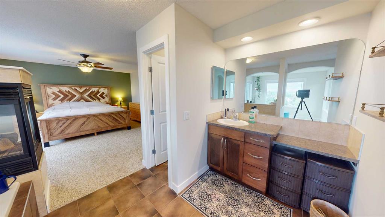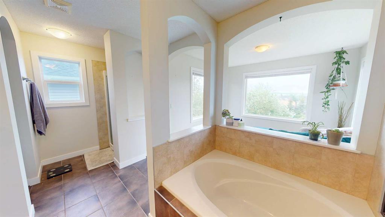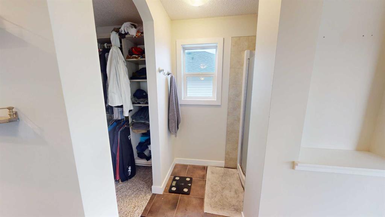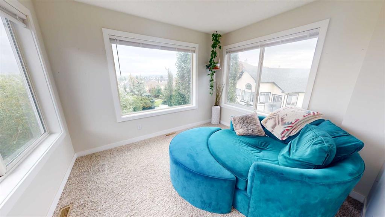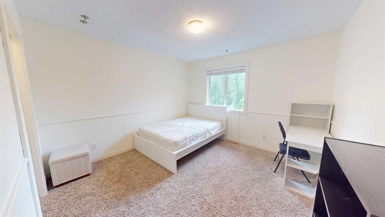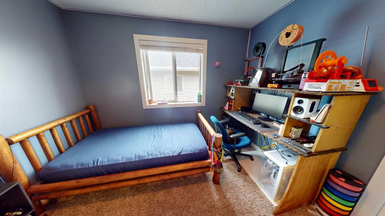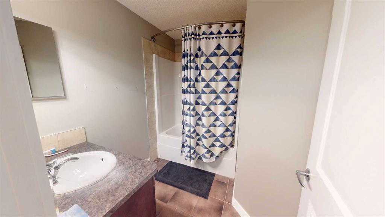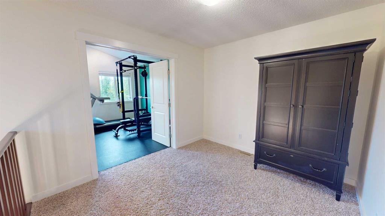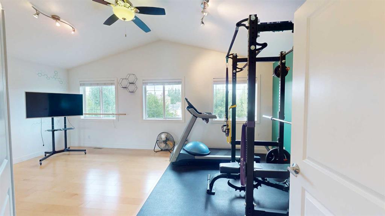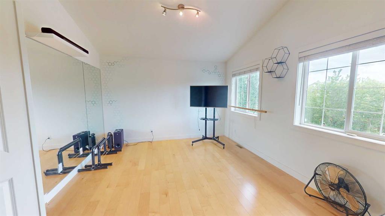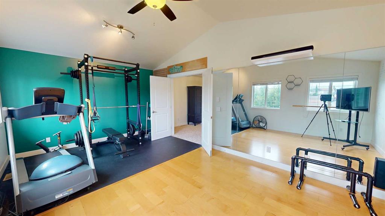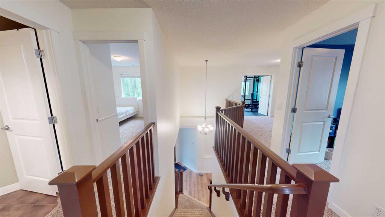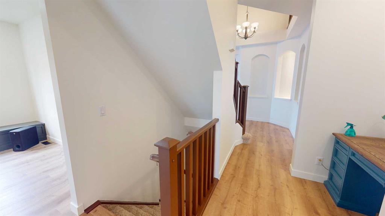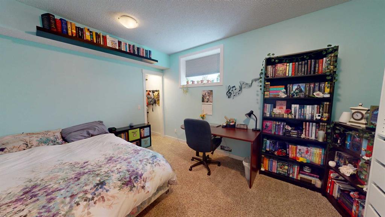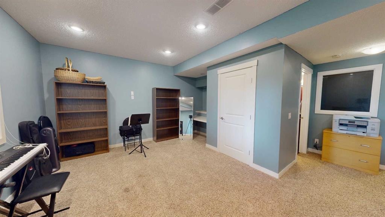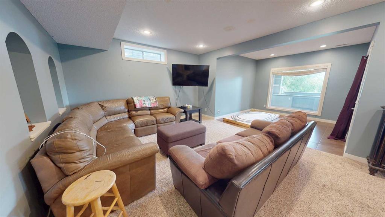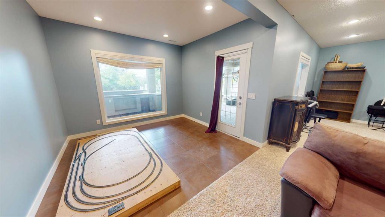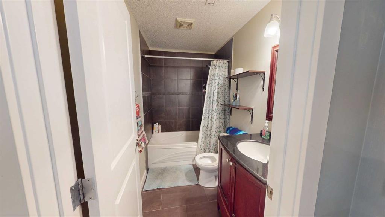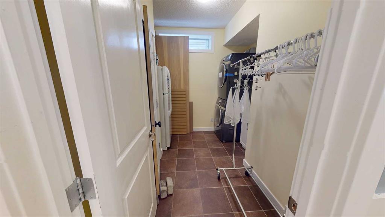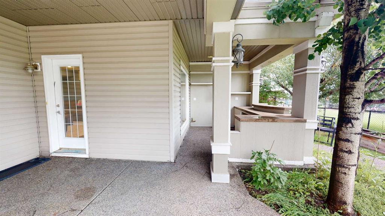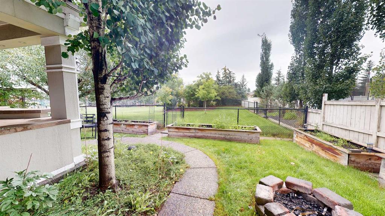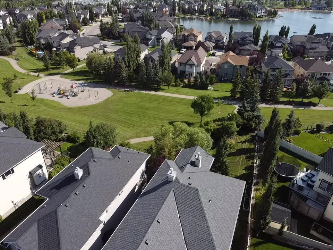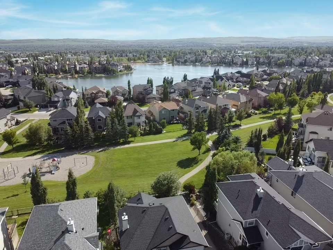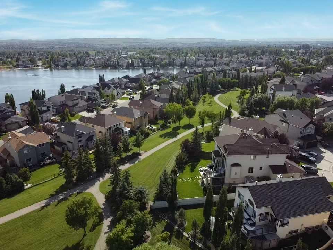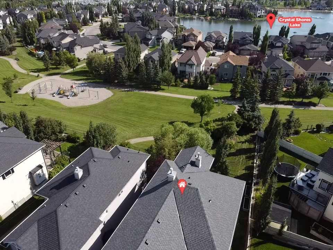Description
*MAKE YOUR FIRST VISIT THROUGH THE 3D TOUR* Nestled in the desirable community of Crystal Shores, this beautiful two-storey walk out home offers over 3,900 sq. ft. of thoughtfully designed living space, backing onto a green space and located right near Crystal Shores Lake. The charming front porch leads you into a bright and open main floor, where large windows flood the living area with natural light. The inviting family room features a cozy fireplace, while the adjoining dining area flows effortlessly into a recently updated kitchen with ample cabinetry, a central quartz island, high end stainless steel appliance and sunny south views of the green space. A versatile front room is perfect for a home office or sitting area, and the main level is completed by a convenient mudroom with lockers and a two piece bathroom. Upstairs, the spacious primary suite is a serene retreat, boasting a sun-filled sitting area with views of the mountains, walk-in closet, and a private ensuite with a soaking tub and a separate shower. Two additional bedrooms, each with their own unique character, share a full bathroom, while an open space along with a bonus room that is currently dedicated to a home gym adds flexibility to the layout. The fully finished WALKOUT basement offers even more living space, including a bright bedroom with a walk-in closet, a full bathroom, a large laundry room, and a spacious family room perfect for movie nights or game days. A bonus area provides room for hobbies, fitness, or a home office. Step outside to enjoy an amazing backyard experience. With no neighbours directly behind, this property backs onto a tranquil green space with a playground just steps away, creating a perfect setting for relaxation and recreation. A covered patio with a built-in bar makes entertaining a breeze, while raised garden beds and a firepit area offer endless outdoor enjoyment. From your yard, follow the pathways for a short stroll to Crystal Shores Lake, where you can take advantage of all the community’s year-round amenities. This home combines comfort, function, and location in one remarkable package—ideal for families seeking space, privacy, and an active lifestyle.
Details
Updated on August 16, 2025 at 1:00 am-
Price $839,900
-
Property Size 2729.00 sqft
-
Property Type Detached, Residential
-
Property Status Active, Pending
-
MLS Number A2247792
Features
- 2 Storey
- Asphalt Shingle
- Central Air
- Clubhouse
- Deck
- Double Garage Attached
- Dryer
- Electric Oven
- Finished
- Forced Air
- Full
- Garage Control s
- Garburator
- Gas
- Gas Stove
- High Ceilings
- Kitchen Island
- Lake
- Living Room
- Mantle
- Microwave
- No Smoking Home
- Open Floorplan
- Park
- Patio
- Playground
- Refrigerator
- Schools Nearby
- Separate Exterior Entry
- Shopping Nearby
- Sidewalks
- Stone
- Storage
- Street Lights
- Tennis Court s
- Walk-Out To Grade
- Walking Bike Paths
- Washer
- Water Softener
- Window Coverings
Address
Open on Google Maps-
Address: 71 Crystal Shores Road
-
City: Okotoks
-
State/county: Alberta
-
Zip/Postal Code: T1S 2H9
-
Area: Crystal Shores
Mortgage Calculator
-
Down Payment
-
Loan Amount
-
Monthly Mortgage Payment
-
Property Tax
-
Home Insurance
-
PMI
-
Monthly HOA Fees
Contact Information
View ListingsSimilar Listings
3012 30 Avenue SE, Calgary, Alberta, T2B 0G7
- $520,000
- $520,000
33 Sundown Close SE, Calgary, Alberta, T2X2X3
- $749,900
- $749,900
8129 Bowglen Road NW, Calgary, Alberta, T3B 2T1
- $924,900
- $924,900
