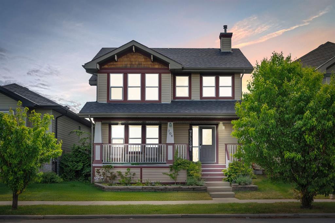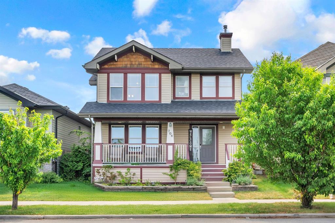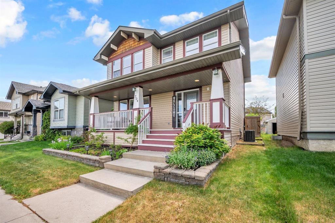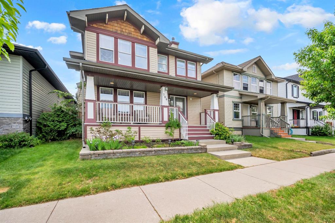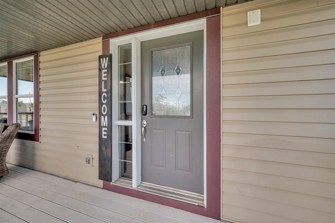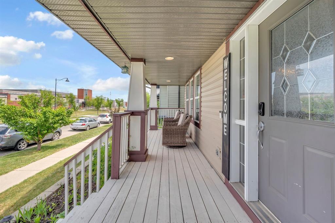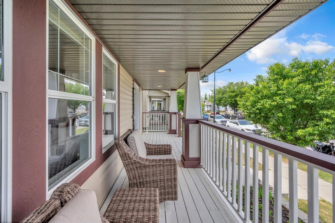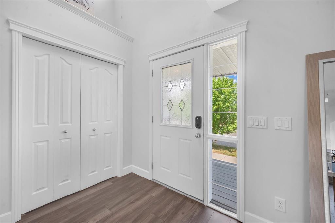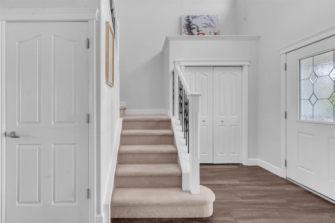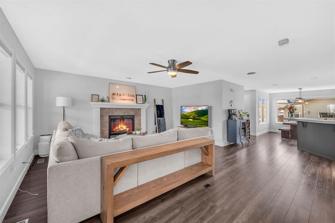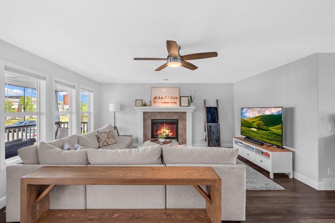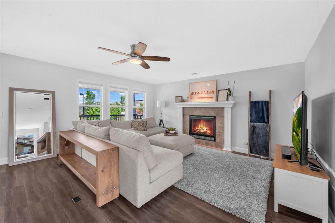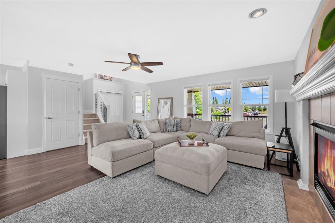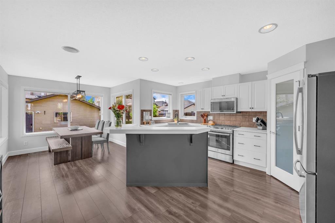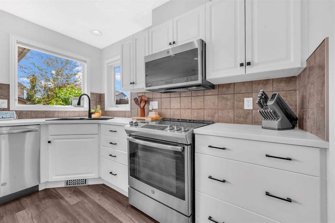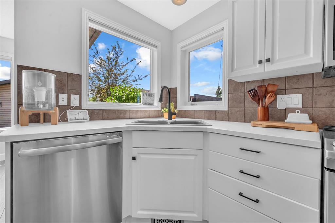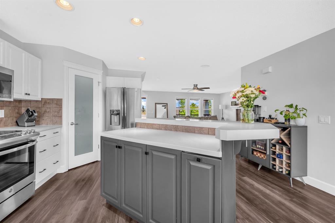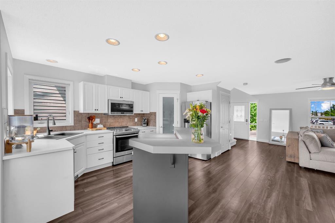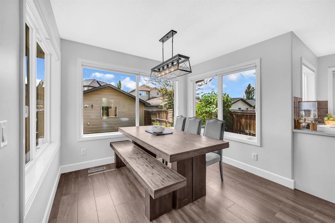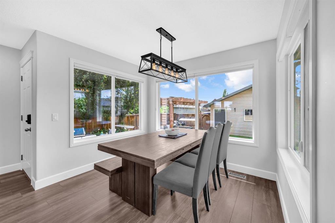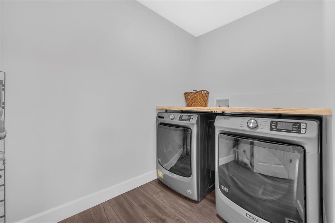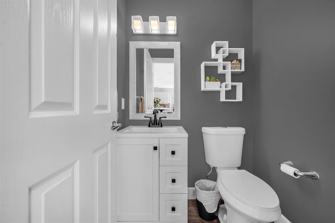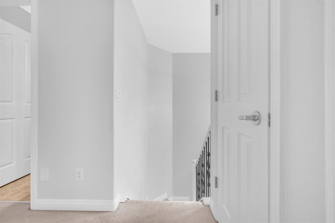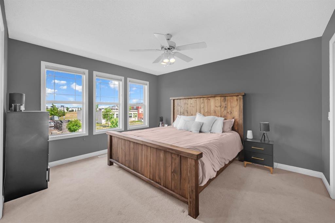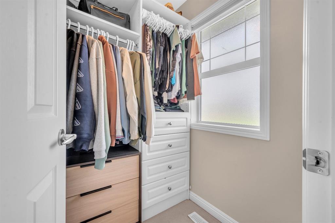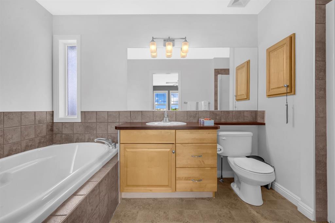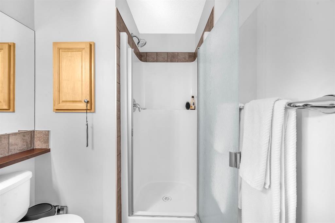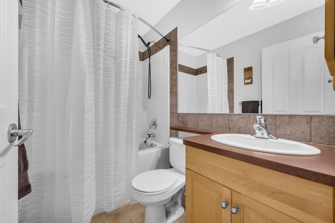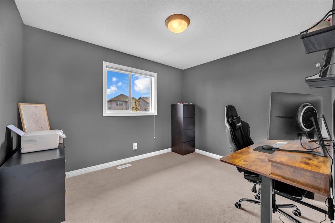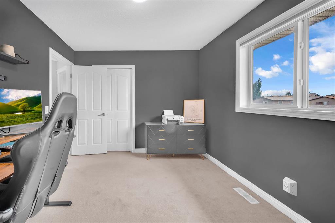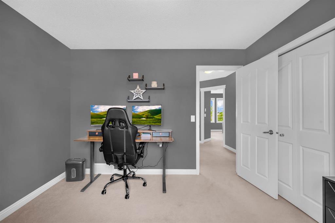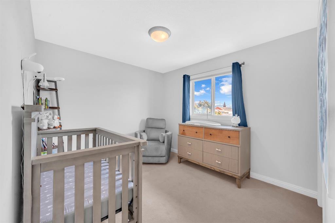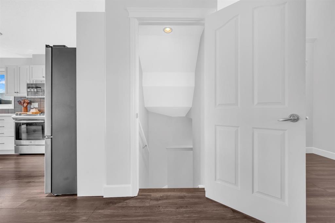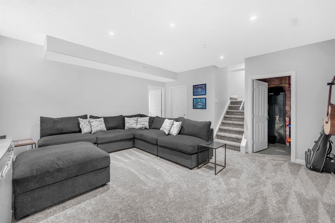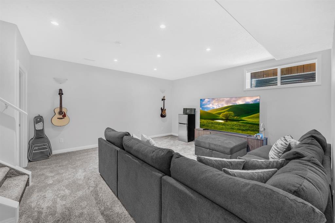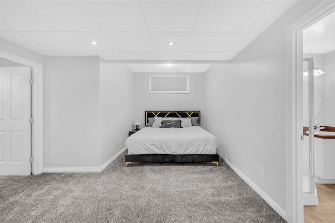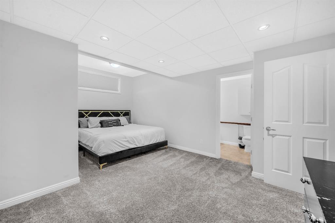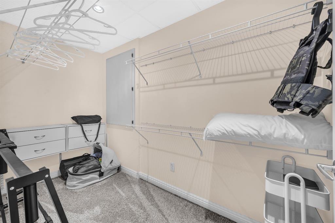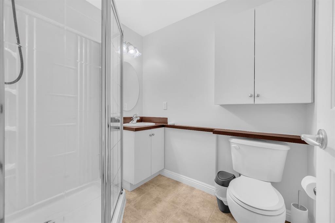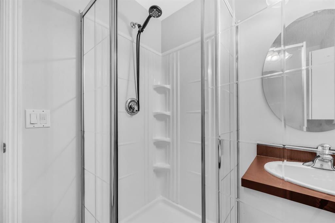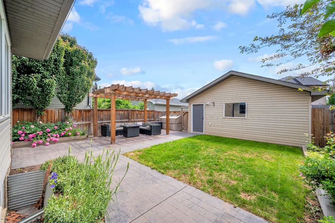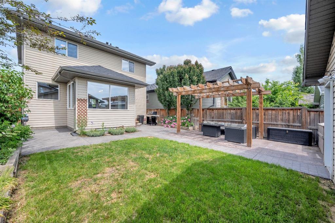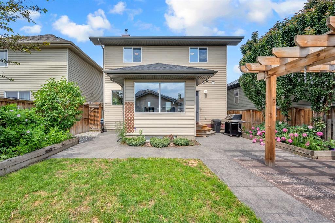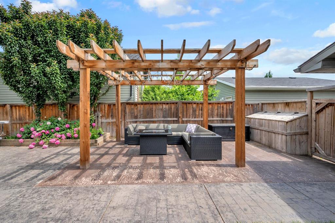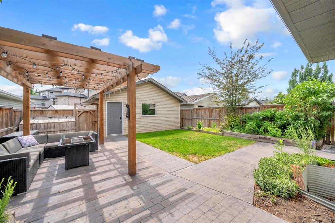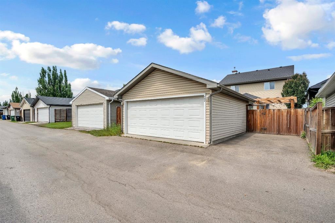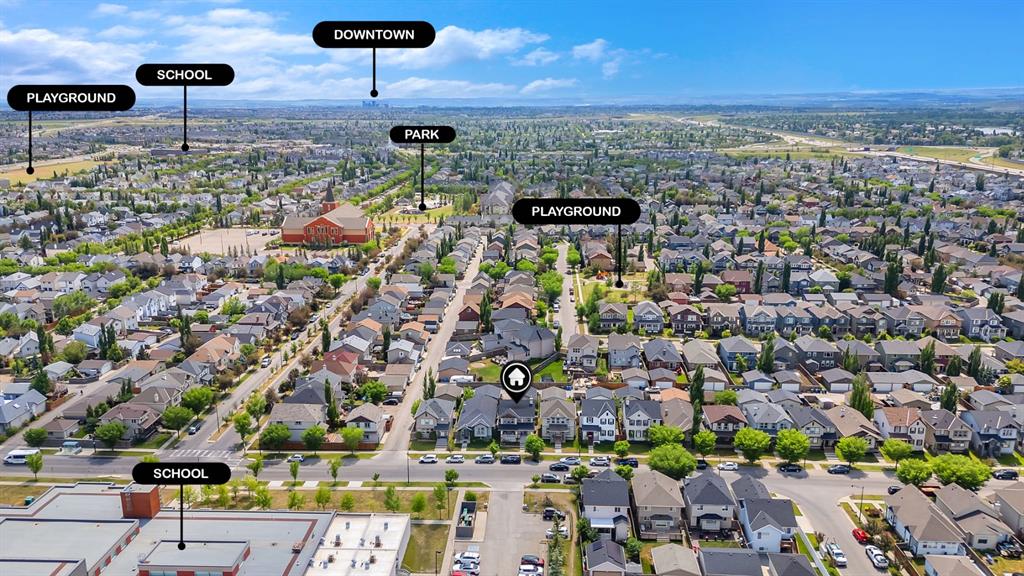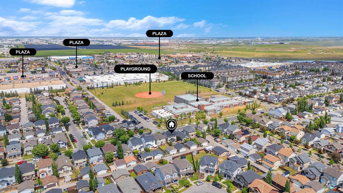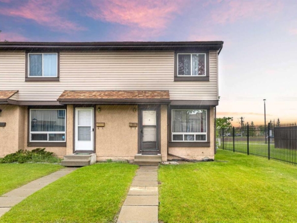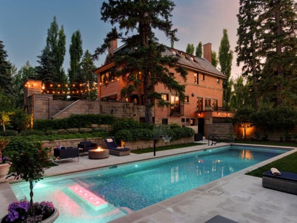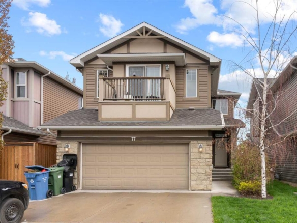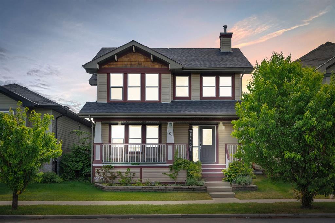Description
Welcome to 704 Prestwick Circle SE, a beautifully kept 4-bedroom, 3.5-bathroom family home nestled in the highly sought-after community of McKenzie Towne. With over 2,400 sqft of total developed living space, this home offers the perfect blend of comfort, space, and thoughtful design. A stunning open-to-above foyer leads into a bright and airy open-concept layout, freshly and professionally cleaned for a move-in-ready feel. The front family room is warm and inviting with a cozy fireplace, while the large kitchen features newer stainless steel appliances, upgraded fixtures, and a sink that overlooks the beautifully landscaped south-facing backyard. Off the kitchen, a sunlit breakfast nook offers the perfect spot to enjoy your morning coffee while taking in the serene outdoor space. Upstairs you’ll find three generously sized bedrooms, including a spacious primary suite with a walk-in closet and 4-piece ensuite featuring a separate tub and shower. The basement is fully developed with a large rec room, fourth bedroom with walk-in closet, full bathroom, and additional storage. Enjoy the comfort of central air conditioning, a double detached garage, and additional parking for a trailer or RV. Outside, the landscaping is truly a highlight, complete with a pergola, stamped concrete patio, and mature greenery, creating the perfect outdoor retreat. Ideally located across from a school and green space and within a short walk, you’ll find Sobeys, Starbucks, Shoppers Drug Mart, and a great selection of local restaurants and boutiques along High Street. For larger shopping needs, South Trail Crossing is just minutes away and features major retailers like Walmart Supercentre and Home Depot, plus GoodLife Fitness for all your workout needs. Everything you need for daily living and more is conveniently close by in this vibrant community. Quick access to Deerfoot & Stoney Trail, this home truly has it all. Whether you’re looking for a family-friendly home or a move-in-ready property in a well-established neighbourhood, this is an opportunity you don’t want to miss.
Details
Updated on June 24, 2025 at 7:01 pm-
Price $669,900
-
Property Size 1638.86 sqft
-
Property Type Detached, Residential
-
Property Status Pending
-
MLS Number A2232668
Features
- 2 Storey
- Alley Access
- Asphalt Shingle
- Ceiling Fan s
- Central Air
- Central Air Conditioner
- Dishwasher
- Double Garage Detached
- Electric Stove
- Finished
- Forced Air
- Front Porch
- Full
- Garage Control s
- Garden
- Gas
- Kitchen Island
- Living Room
- Mantle
- Microwave Hood Fan
- Natural Gas
- No Animal Home
- No Smoking Home
- Open Floorplan
- Pantry
- Park
- Parking Pad
- Patio
- Pergola
- Playground
- Private Yard
- Refrigerator
- RV Access Parking
- Schools Nearby
- Shopping Nearby
- Sidewalks
- Street Lights
- Walking Bike Paths
- Washer Dryer
- Window Coverings
Address
Open on Google Maps-
Address: 704 Prestwick Circle SE
-
City: Calgary
-
State/county: Alberta
-
Zip/Postal Code: T2Z 4Y5
-
Area: McKenzie Towne
Mortgage Calculator
-
Down Payment
-
Loan Amount
-
Monthly Mortgage Payment
-
Property Tax
-
Home Insurance
-
PMI
-
Monthly HOA Fees
Contact Information
View ListingsSimilar Listings
#56 2727 Rundleson Road NE, Calgary, Alberta, T1Y3Z3
- $304,950
- $304,950
930 Prospect Avenue SW, Calgary, Alberta, T2T 0W5
- $6,950,000
- $6,950,000
77 Auburn Glen Common SE, Calgary, Alberta, T3M0N2
- $900,000
- $900,000
