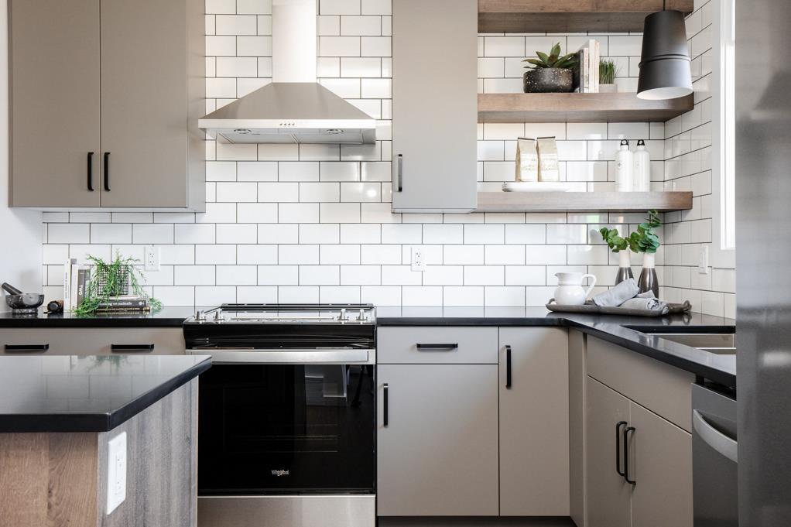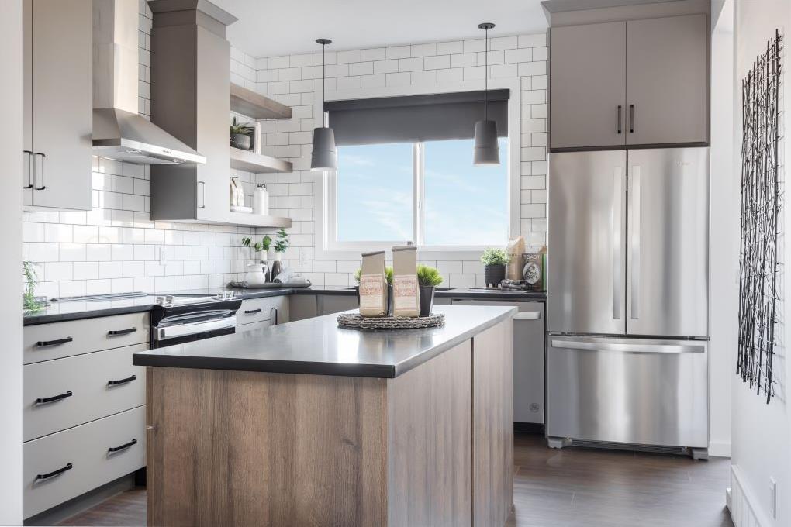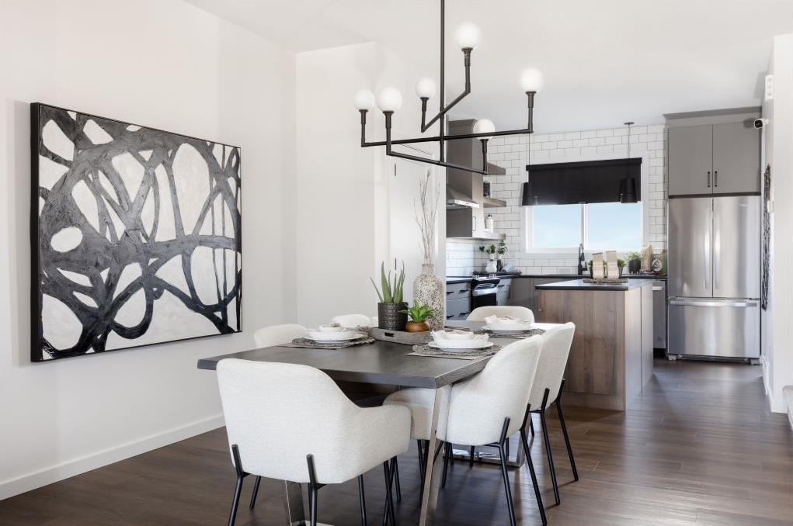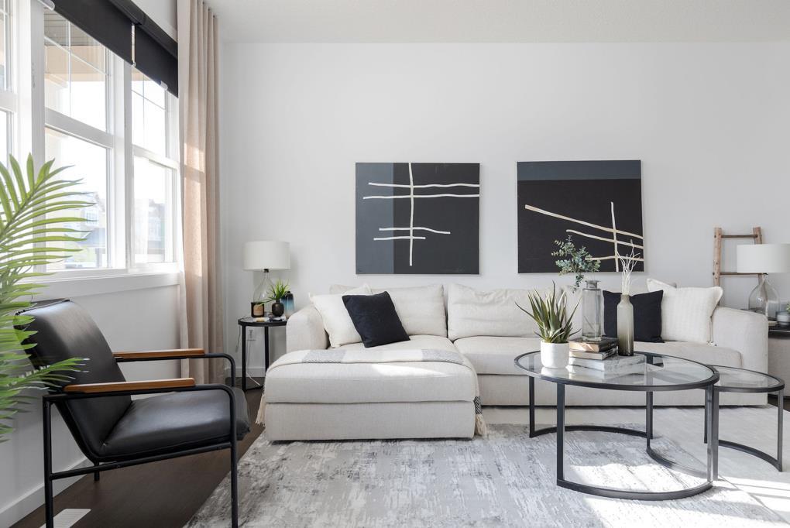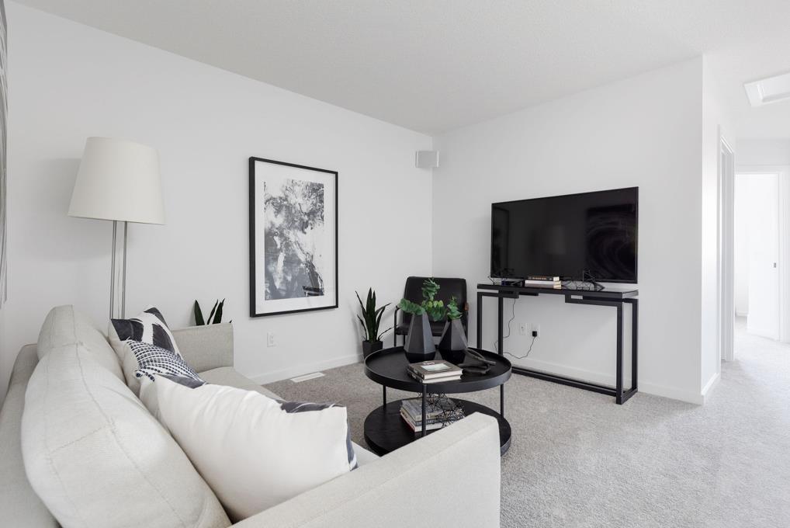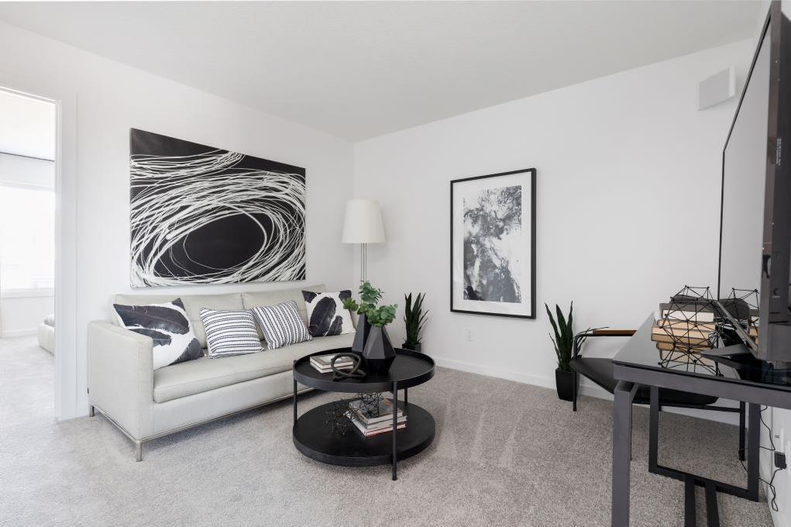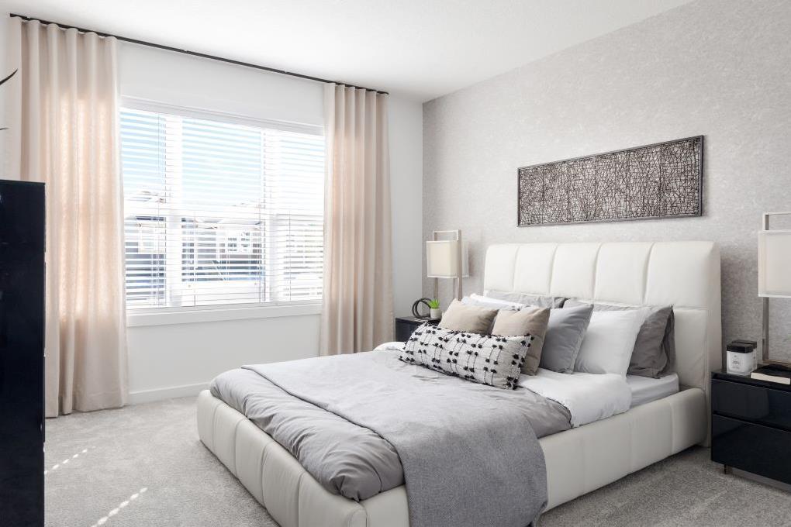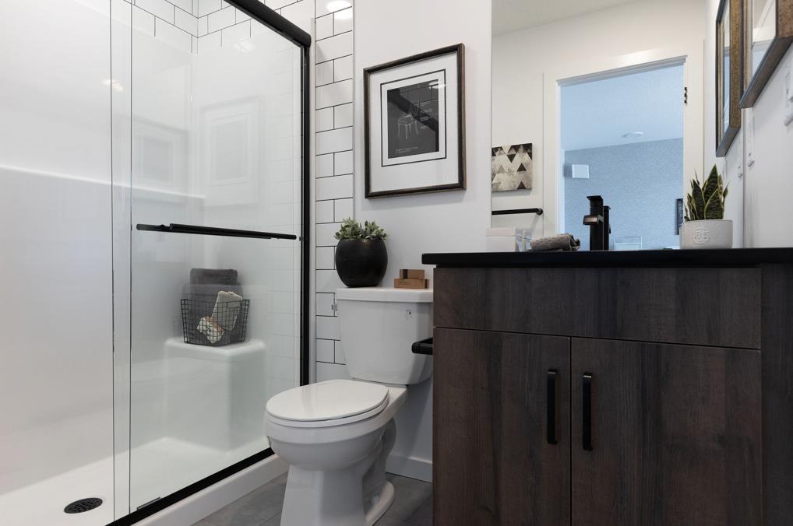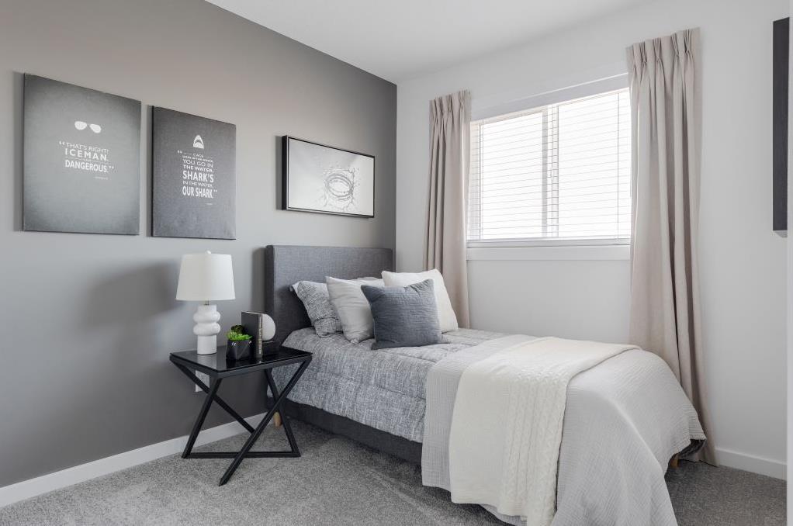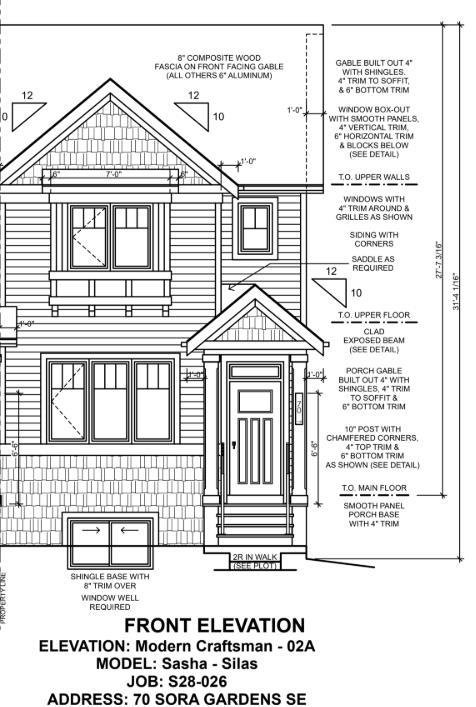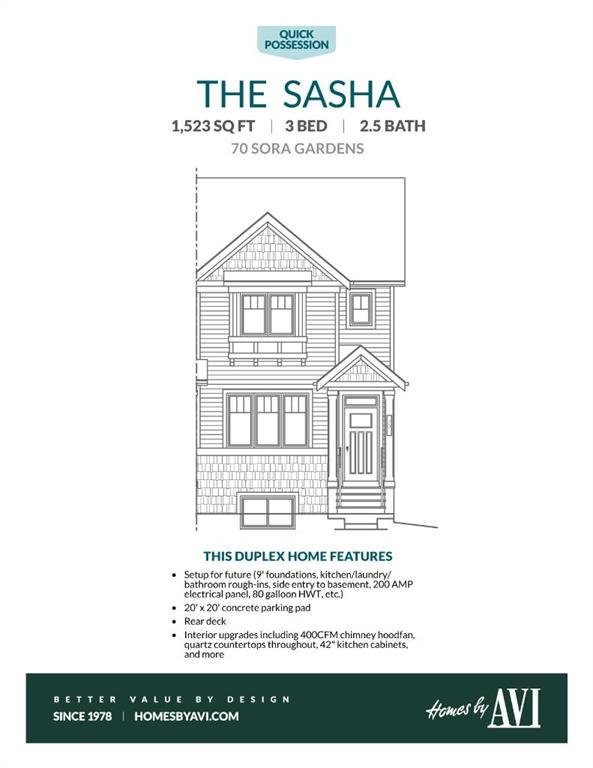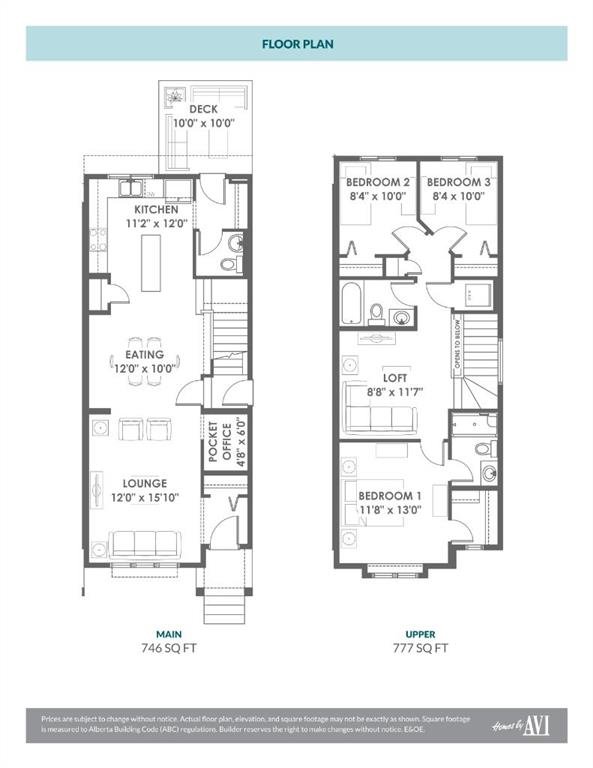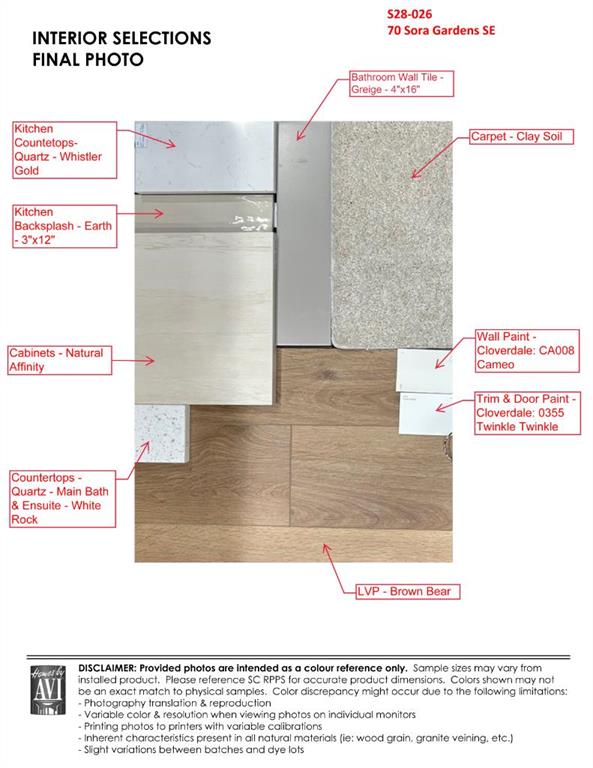Description
IF YOU’RE THE KIND OF PERSON WHO LIKES A HOME WITH GOOD BONES AND BONUS POTENTIAL, THIS IS YOUR CHANCE to jump into southeast Calgary’s rising star—Sora—with both feet. This 1,523 sq ft Sasha model from Homes by Avi is smart, stylish, and ALREADY PREPPED FOR FUTURE VERSATILITY. Think: 9′ foundation walls, a side entry, and rough-ins for laundry, a full bathroom, and even a future wet bar or kitchen setup in the basement. Whether you’re planning ahead or eyeing income opportunities, THIS HOME IS ALREADY ONE STEP AHEAD—no jackhammer required.
The main floor strikes the perfect balance between open concept and practical function. You’ll find 9’ ceilings, a quartz-topped kitchen with a SLEEK CHIMNEY HOOD FAN, BUILT-IN MICROWAVE, and UPGRADED SILGRANIT SINK, plus a convenient pantry and dedicated dining space. There’s also a tucked-away POCKET OFFICE, which works equally well for a remote job, homework nook, or a quiet moment with your tea and to-do list. Upstairs, three bedrooms—including a spacious primary with walk-in closet and ensuite—are joined by a CENTRAL BONUS ROOM and UPPER LAUNDRY (so your socks won’t stage a rebellion on the stairs).
This home also comes with thoughtful touches like UPGRADED ELECTRICAL (200amp service), a gas line rough-in for your BBQ, and an 80-GALLON HOT WATER TANK, perfect for households where back-to-back showers are a competitive sport. Out back, there’s a 10’X10’ DECK AND A 20’X20’ CONCRETE PARKING PAD planned, whether you’re dreaming of a future garage or just love the convenience of off-street parking.
And let’s talk location. SORA IS A PEACEFUL, UP-AND-COMING COMMUNITY in Calgary’s deep southeast, designed for people who crave more space, fresh air, and easy connections to both nature and the city. WALKING PATHS, FUTURE SCHOOLS AND SHOPS, and QUICK ACCESS TO BOTH STONEY AND DEERFOOT make this a no-brainer for anyone seeking balance between calm and convenience.
Whether you’re buying your first home, upsizing without breaking the bank, or adding to your investment portfolio—THIS ONE CHECKS A LOT OF BOXES. Book a private showing and swoop in while you can—homes like this don’t sit still for long.
PLEASE NOTE: Photos are of a finished Showhome of the same model – fit and finish may differ on finished spec home. Interior selections and floorplans shown in photos.
Details
Updated on August 18, 2025 at 4:00 am-
Price $544,900
-
Property Size 1523.00 sqft
-
Property Type Semi Detached (Half Duplex), Residential
-
Property Status Active
-
MLS Number A2240472
Features
- 2 Storey
- Alley Access
- Asphalt Shingle
- Attached-Side by Side
- BBQ gas line
- Deck
- Dishwasher
- Electric Range
- Forced Air
- Full
- High Efficiency
- Humidity Control
- Kitchen Island
- Microwave
- Natural Gas
- Open Floorplan
- Pantry
- Park
- Parking Pad
- Playground
- Private Entrance
- Quartz Counters
- Range Hood
- Recessed Lighting
- Refrigerator
- See Remarks
- Separate Entrance
- Separate Exterior Entry
- Unfinished
- Walk-In Closet s
- Wired for Data
Address
Open on Google Maps-
Address: 70 Sora Gardens SE
-
City: Calgary
-
State/county: Alberta
-
Zip/Postal Code: T3S 0V3
-
Area: Hotchkiss
Mortgage Calculator
-
Down Payment
-
Loan Amount
-
Monthly Mortgage Payment
-
Property Tax
-
Home Insurance
-
PMI
-
Monthly HOA Fees
Contact Information
View ListingsSimilar Listings
3012 30 Avenue SE, Calgary, Alberta, T2B 0G7
- $520,000
- $520,000
33 Sundown Close SE, Calgary, Alberta, T2X2X3
- $749,900
- $749,900
8129 Bowglen Road NW, Calgary, Alberta, T3B 2T1
- $924,900
- $924,900
