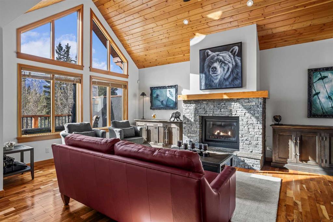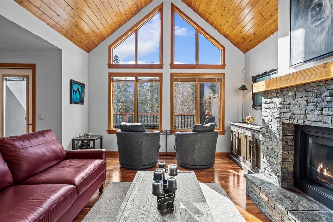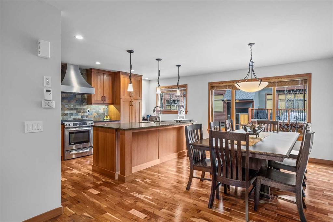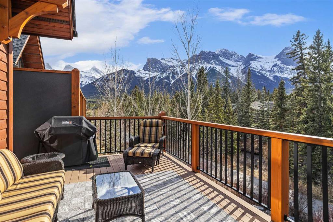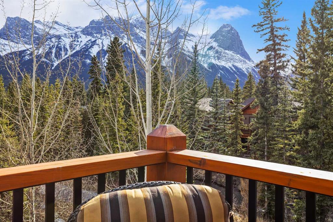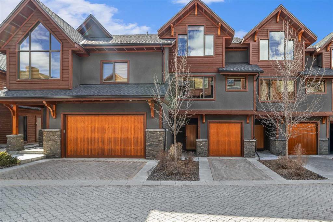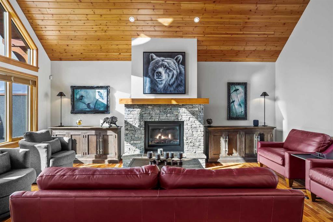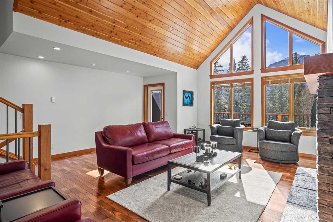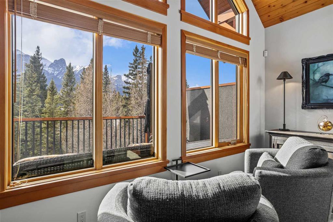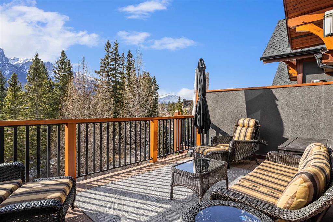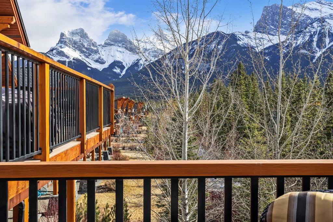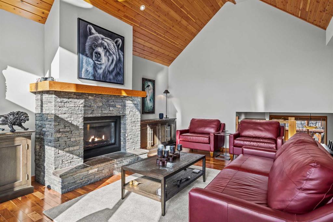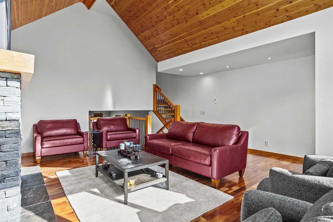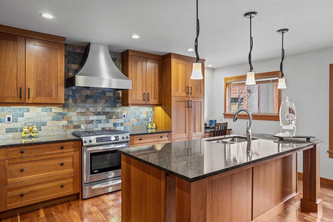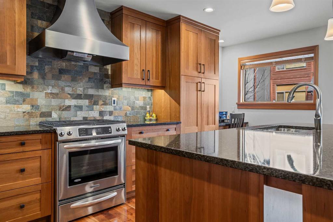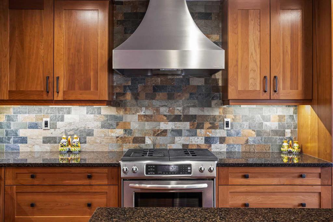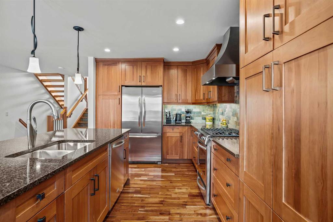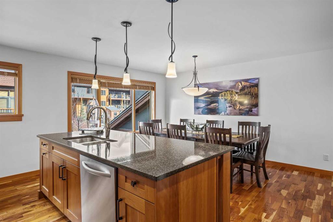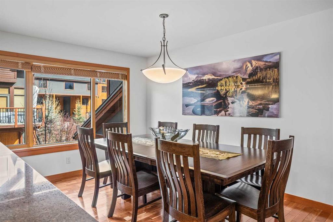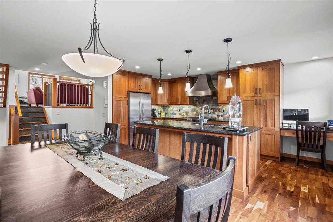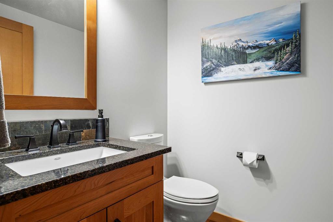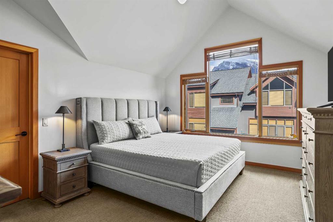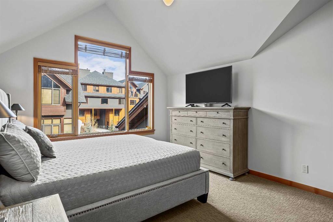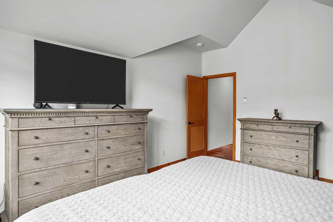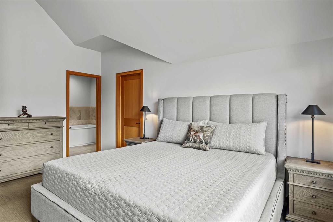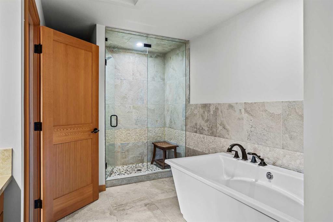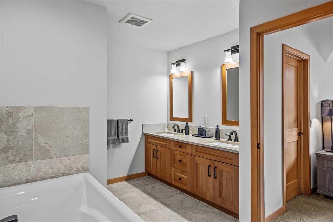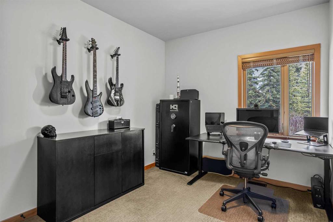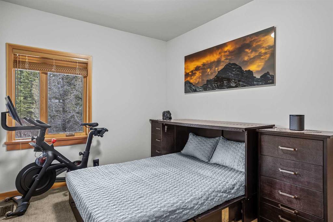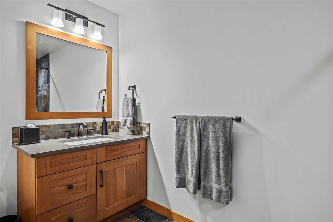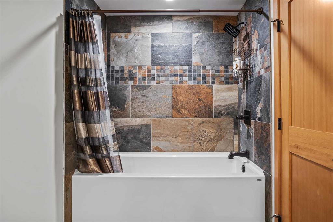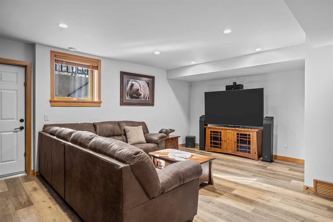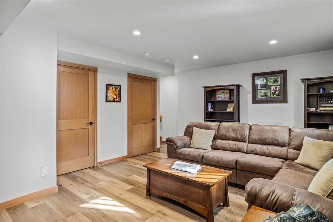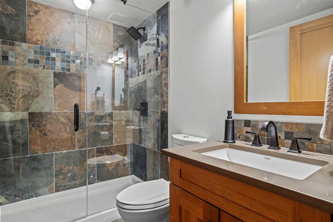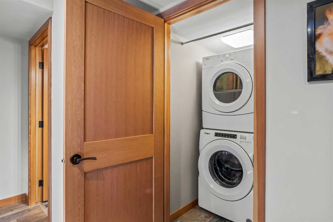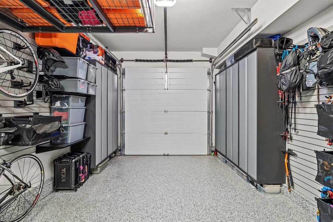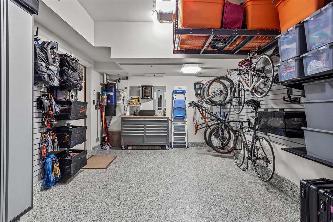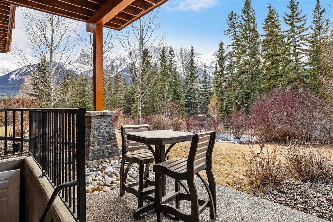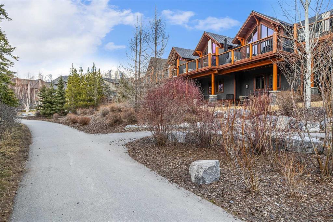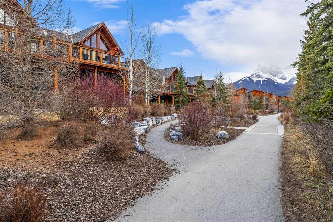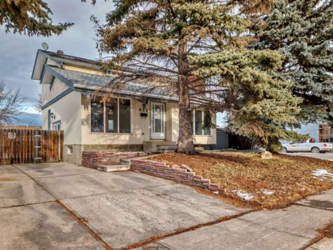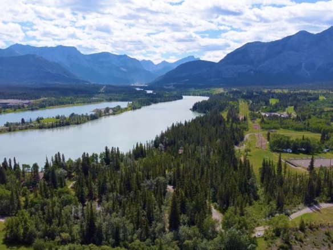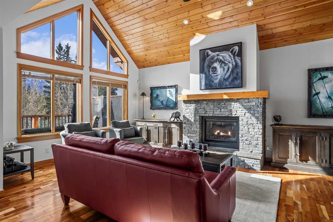Description
Set in one of Canmore’s most prestigious Creekside communities, this Villa presents a rare opportunity to own a luxurious retreat. This stunning villa boasts 2350 sqft of beautifully appointed living space, featuring 3 spacious bedrooms, 4 bathrooms, and an exceptional layout designed to maximize both comfort and style. From the moment you step inside, you’re greeted by the grandeur of the main living area—anchored by soaring cathedral ceilings and expansive floor-to-ceiling windows that frame unobstructed mountain views. The open-concept design seamlessly flows to a generous deck, ideal for entertaining or simply soaking in the breathtaking alpine scenery. At the heart of the home is a chef’s kitchen, complete with sleek stainless-steel appliances, quartz countertops, and ample space for culinary creativity. Upstairs, the primary suite is a true retreat—occupying its own level with a luxurious 5-piece spa-inspired ensuite and a spacious walk-in closet. While the second level offers two additional bedrooms and a well-appointed 4-piece bathroom, providing comfort and privacy for family or guests. The fully developed lower level adds even more versatility, with a cozy flex space, additional bathroom, and walkout to a private patio. Whether you’re looking for a full-time residence or a luxurious mountain escape, this home delivers refined living in an unparalleled setting—just steps from trails, the creek, and all the charm that downtown Canmore has to offer.
Details
Updated on August 1, 2025 at 1:00 am-
Price $2,397,000
-
Property Size 1906.00 sqft
-
Property Type Row/Townhouse, Residential
-
Property Status Active
-
MLS Number A2210911
Features
- 5 Level Split
- Asphalt Shingle
- Balcony
- Balcony s
- Breakfast Bar
- Ceiling Fan s
- Central Air
- Chandelier
- Closet Organizers
- Dishwasher
- Double Vanity
- Driveway
- Family Room
- Finished
- Full
- Garage Control s
- Gas
- Gas Range
- Geothermal
- High Ceilings
- In Floor
- Kitchen Island
- Mantle
- Natural Gas
- Playground
- Quartz Counters
- Raised Hearth
- Range Hood
- Refrigerator
- Schools Nearby
- Shopping Nearby
- Sidewalks
- Single Garage Attached
- Soaking Tub
- Street Lights
- Vaulted Ceiling s
- Walk-In Closet s
- Walk-Up To Grade
- Walking Bike Paths
- Washer Dryer Stacked
- Wood Windows
Address
Open on Google Maps-
Address: 7 Creekside Mews
-
City: Canmore
-
State/county: Alberta
-
Zip/Postal Code: T1W2G2
-
Area: Spring Creek
Mortgage Calculator
-
Down Payment
-
Loan Amount
-
Monthly Mortgage Payment
-
Property Tax
-
Home Insurance
-
PMI
-
Monthly HOA Fees
Contact Information
View ListingsSimilar Listings
652 Queensland Drive SE, Calgary, Alberta, T2J 4G7
- $629,900
- $629,900
9 Bagley Pass, Rural Bighorn No. 8, M.D. of, Alberta, T0L2C0
- $2,747,000
- $2,747,000
33 Savanna Grove NE, Calgary, Alberta, T3J 0V5
- $1,380,000
- $1,380,000
