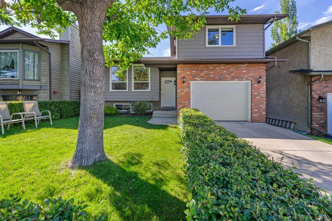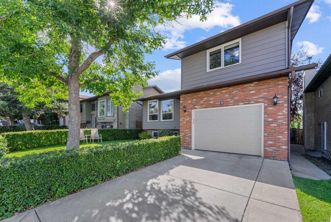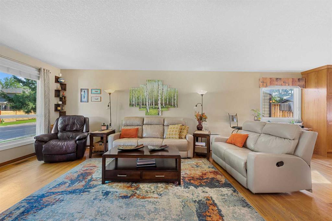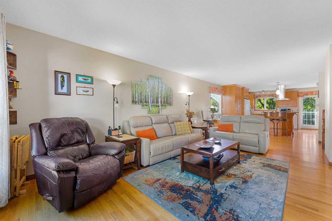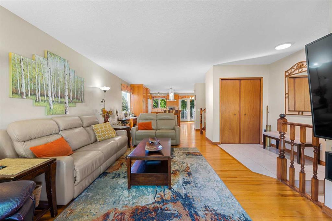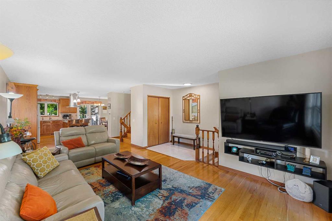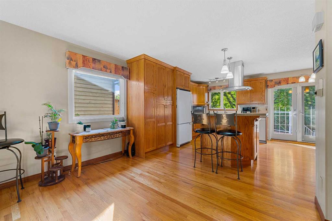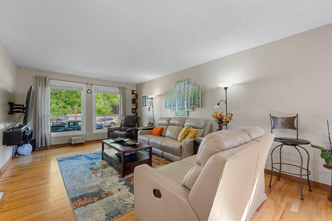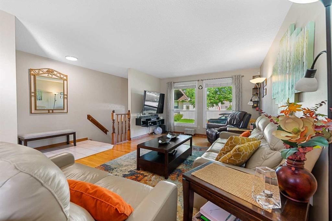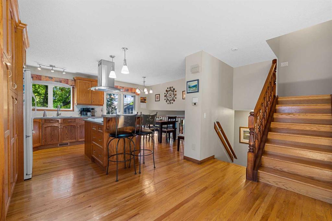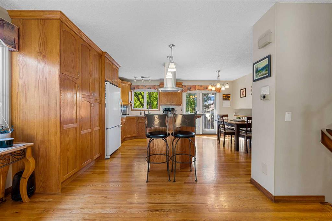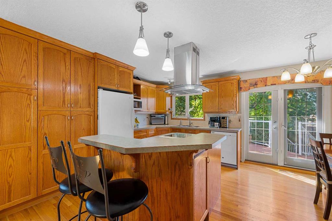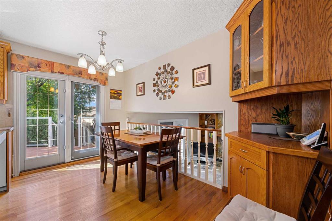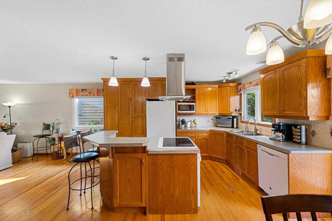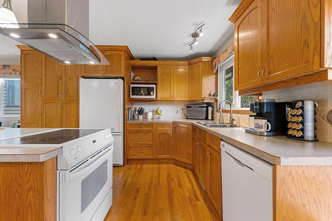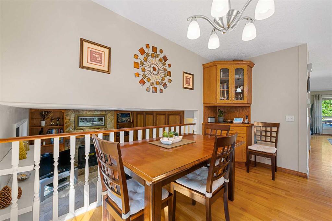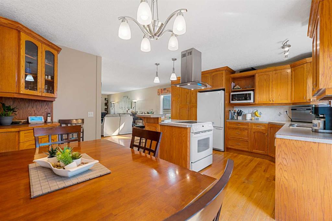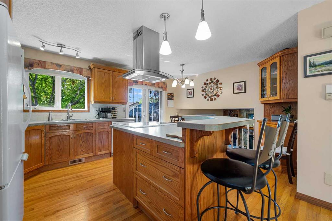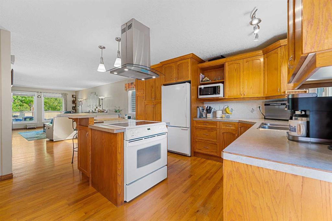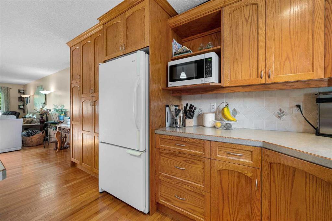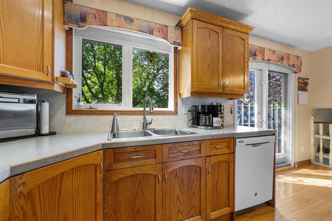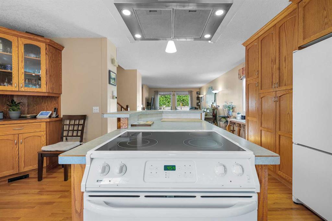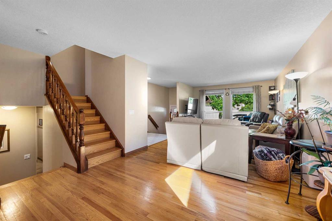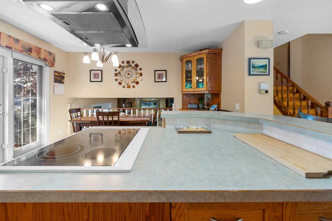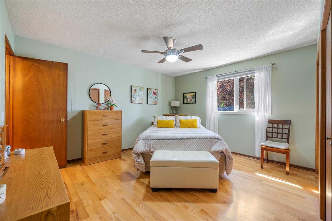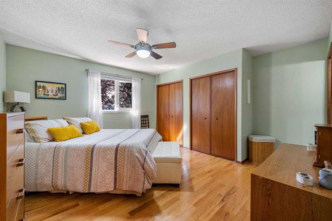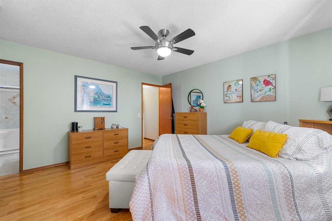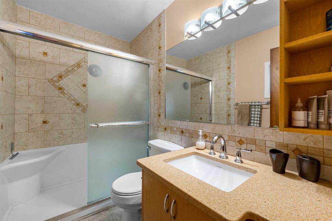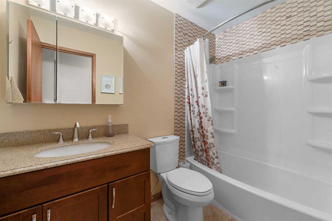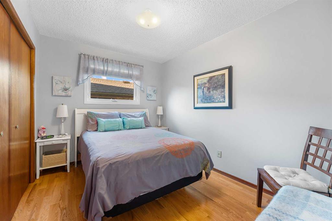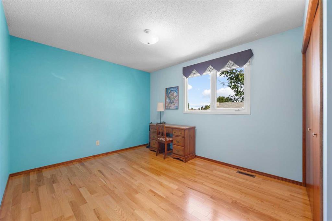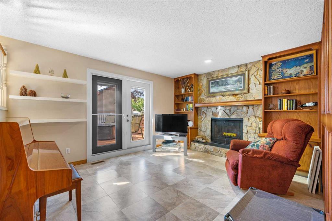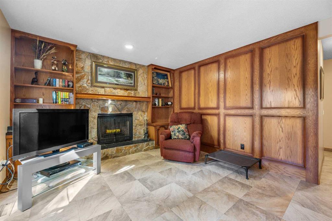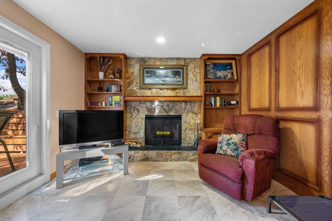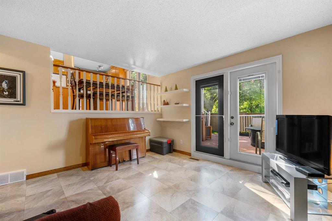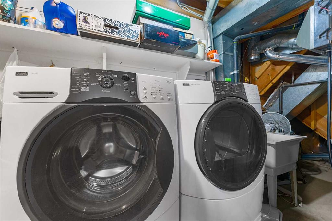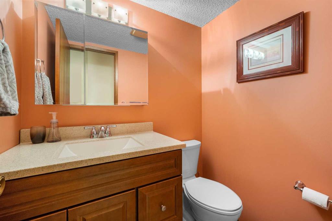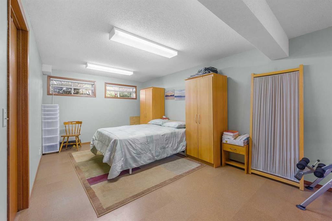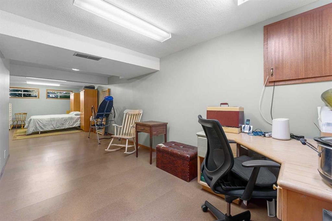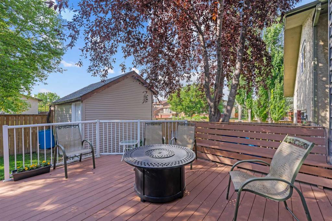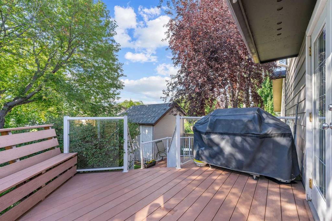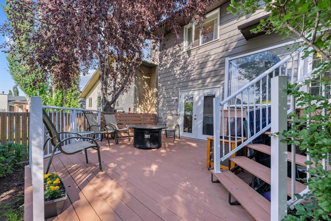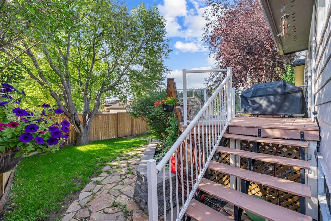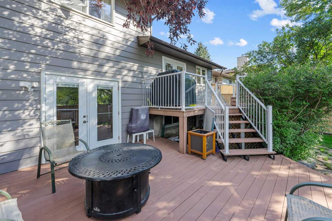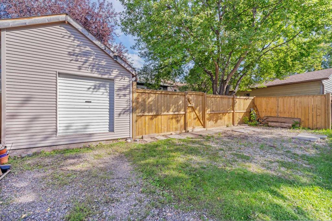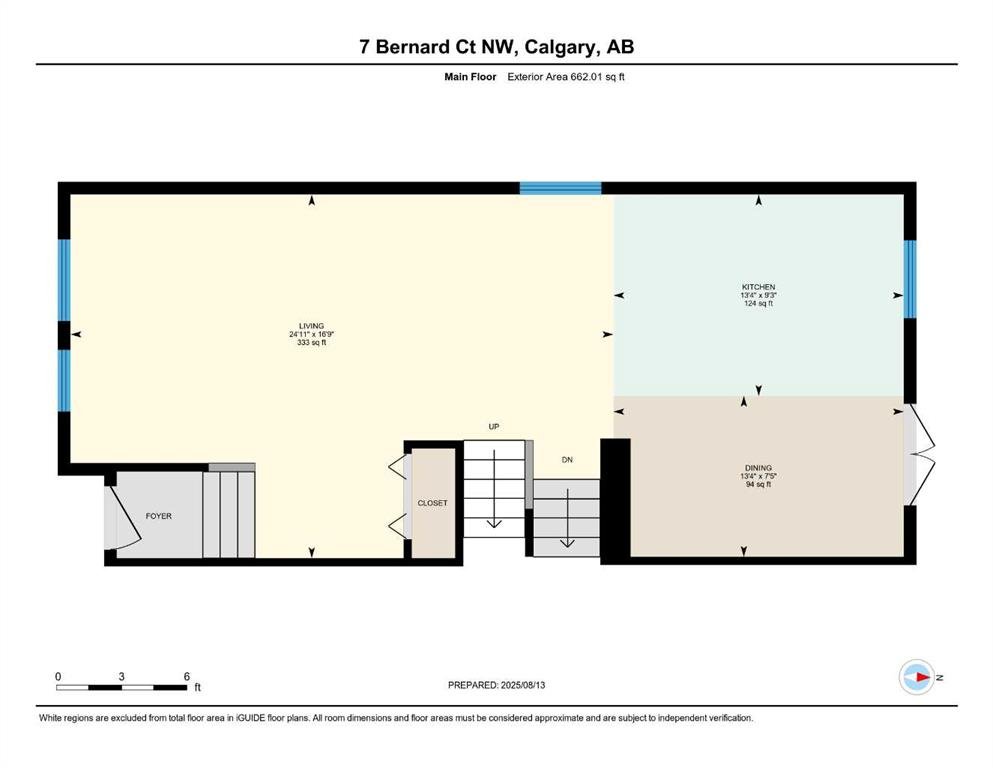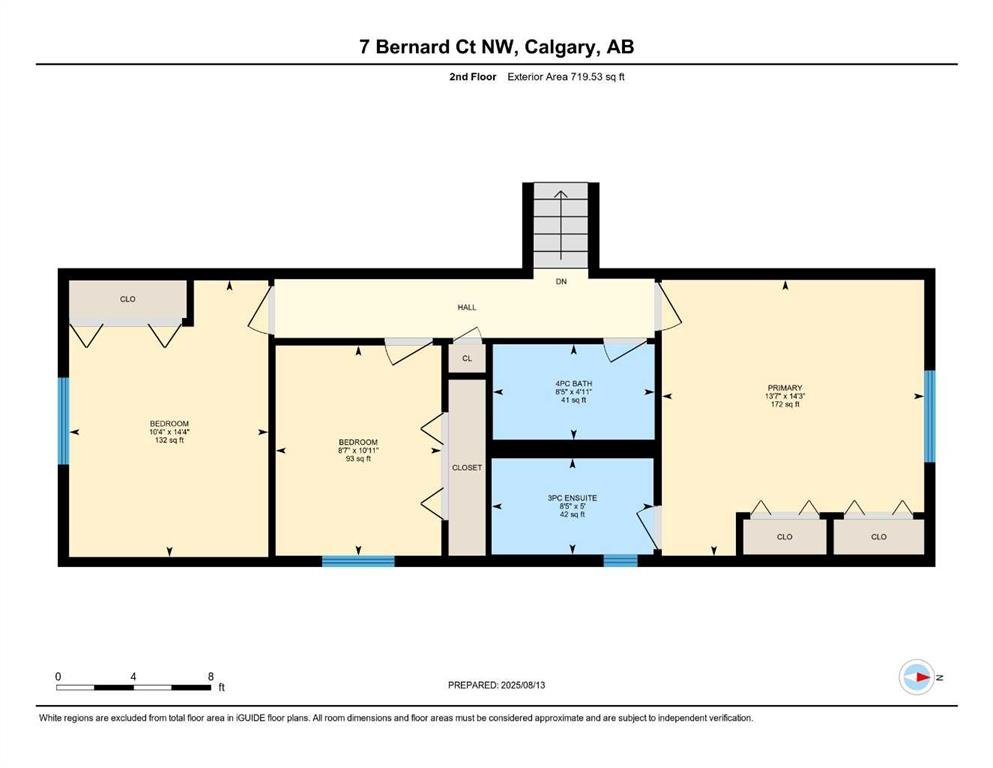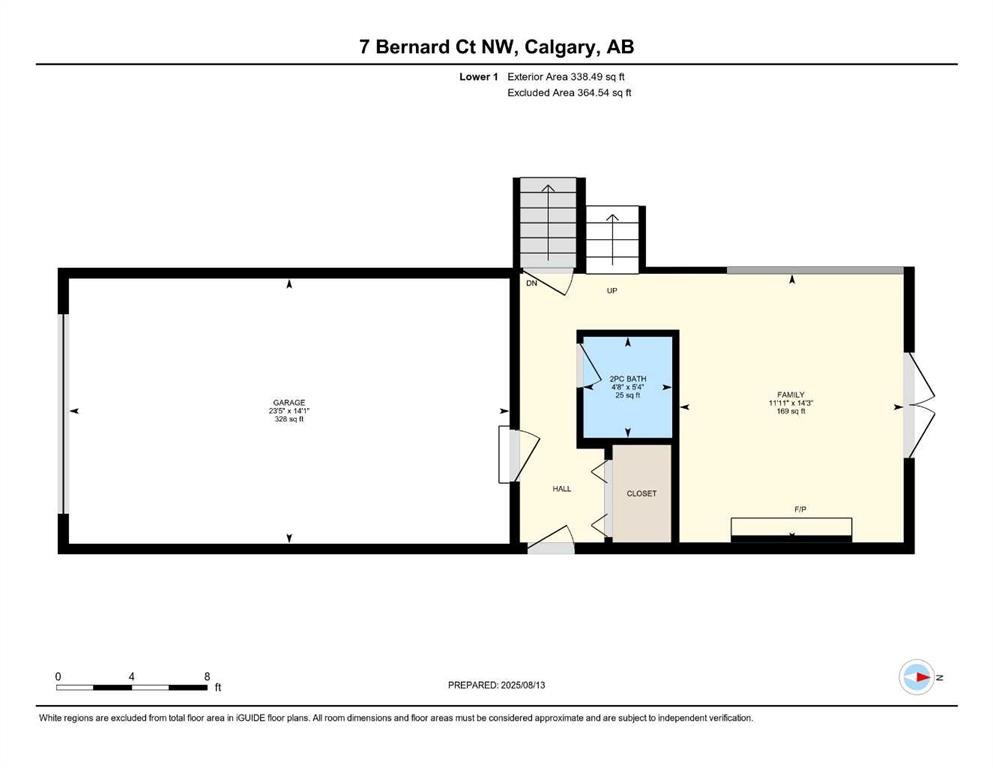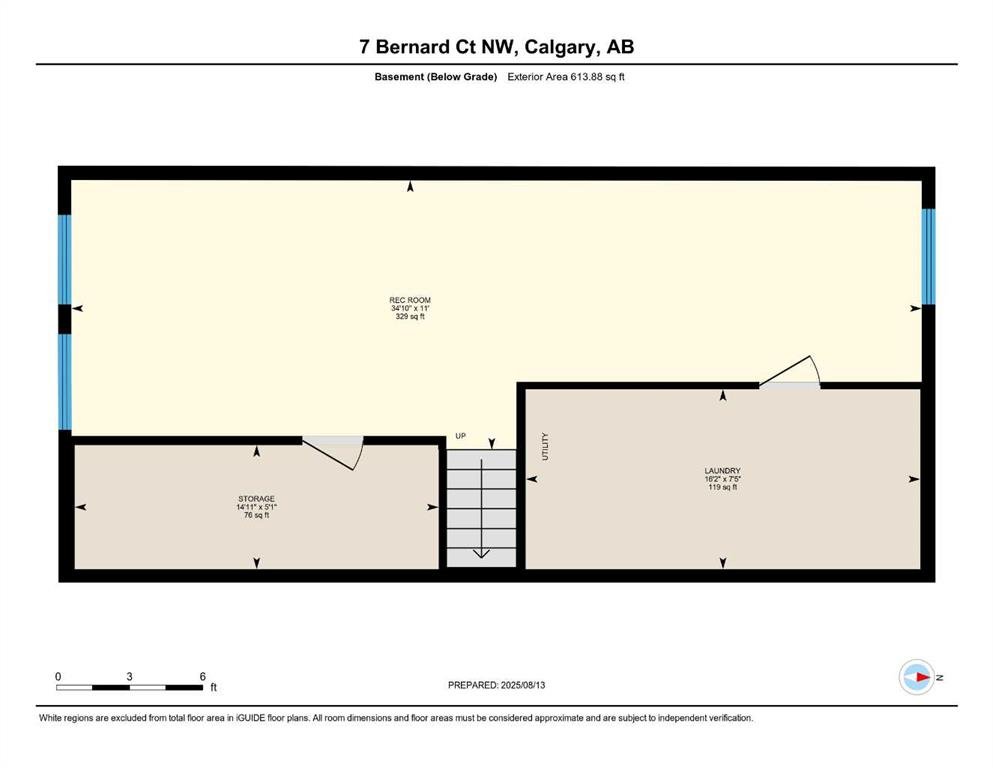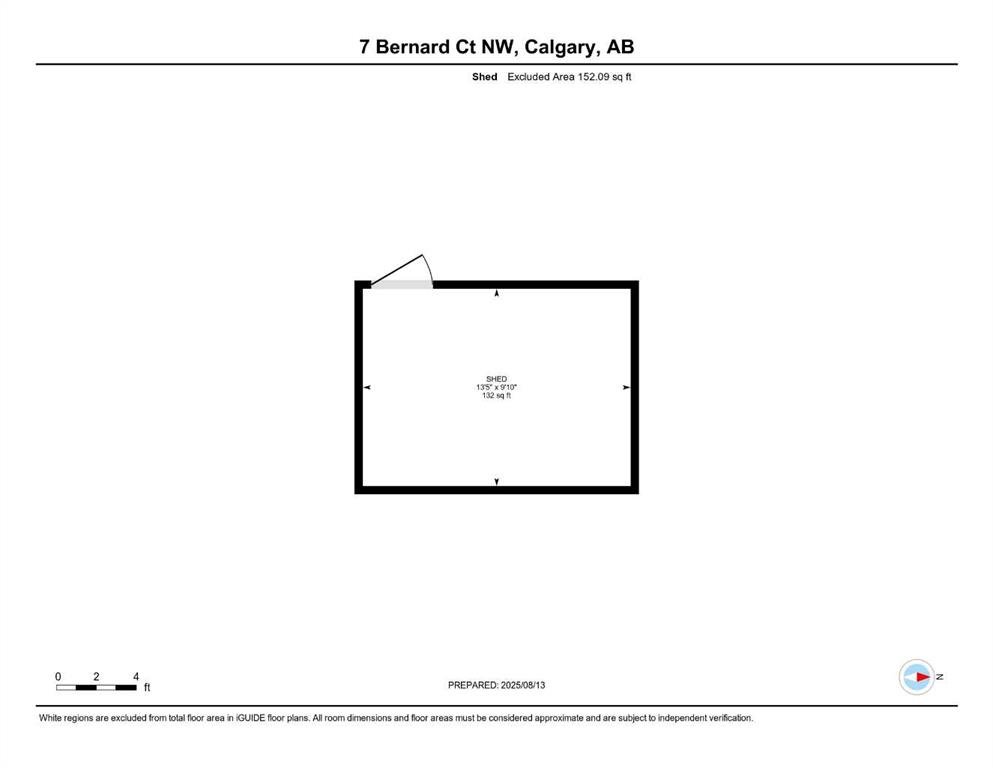Description
Beautifully reconfigured 4-level split with bright, open living spaces, newer windows throughout, real hardwood floors, updated lighting, and elegant French doors.
The open concept oak kitchen features an island with eating bar and ample storage including built in pot drawers, pantry and corner china cabinet in the dining room.
Huge primary suite with double closets and updated ensuite offering a large stand up shower with stunning tile surround and stone countertop.
The walkout level is open to the above dining area and features a built in with wood-burning fireplace feature and easy access to the attached garage.
French doors lead to the west-facing backyard. The yard is an outdoor oasis—private, treed, and landscaped—with a newer two-level Dura Deck offering walkout access from both the dining room and the family room.
The large shed with alley access offers an oversized garage-style door perfect for loading outdoor equipment including quads or snowmobiles. Parking Pad can accommodate up tp a 22 foot trailer. New asphalt shingles on house and shed.
Basement level includes a large recreation room with tons of storage including a crawl space, and laundry room with updated appliances and shelving.
Details
Updated on August 17, 2025 at 12:00 am-
Price $674,900
-
Property Size 1720.02 sqft
-
Property Type Detached, Residential
-
Property Status Active
-
MLS Number A2248242
Features
- 4 Level Split
- Asphalt Shingle
- Built-in Features
- Ceiling Fan s
- Central Vacuum
- Closet Organizers
- Deck
- Dishwasher
- Dryer
- Electric Stove
- Finished
- Forced Air
- Full
- Microwave
- Park
- Playground
- Range Hood
- Refrigerator
- Schools Nearby
- Shopping Nearby
- Sidewalks
- Single Garage Attached
- Storage
- Street Lights
- Washer
- Window Coverings
- Wood Burning
Address
Open on Google Maps-
Address: 7 Bernard Court NW
-
City: Calgary
-
State/county: Alberta
-
Zip/Postal Code: T3K 2B3
-
Area: Beddington Heights
Mortgage Calculator
-
Down Payment
-
Loan Amount
-
Monthly Mortgage Payment
-
Property Tax
-
Home Insurance
-
PMI
-
Monthly HOA Fees
Contact Information
View ListingsSimilar Listings
3012 30 Avenue SE, Calgary, Alberta, T2B 0G7
- $520,000
- $520,000
33 Sundown Close SE, Calgary, Alberta, T2X2X3
- $749,900
- $749,900
8129 Bowglen Road NW, Calgary, Alberta, T3B 2T1
- $924,900
- $924,900
