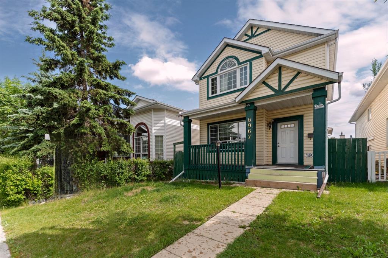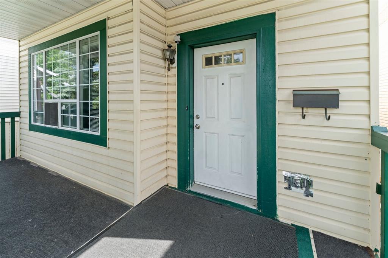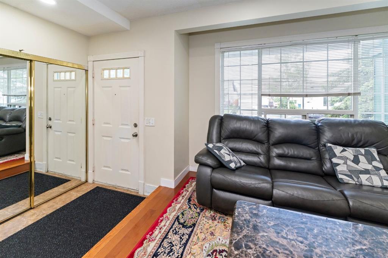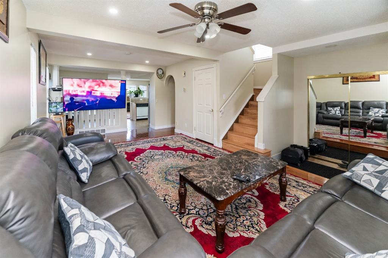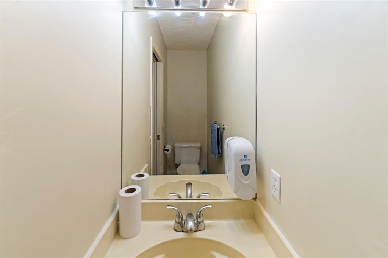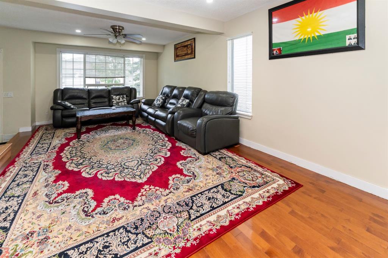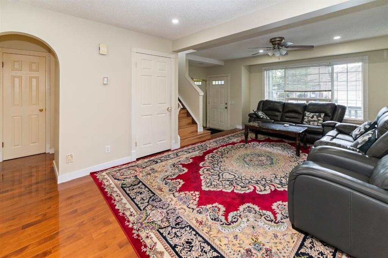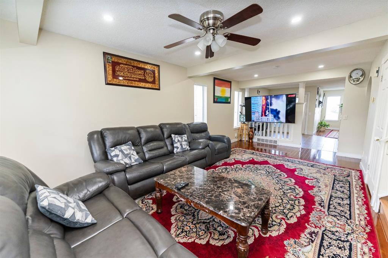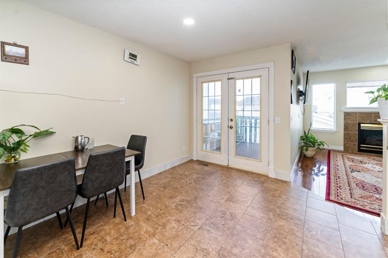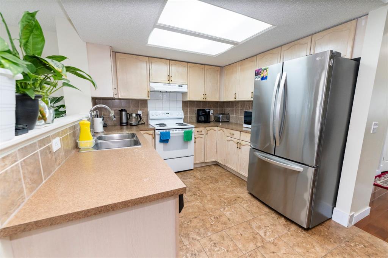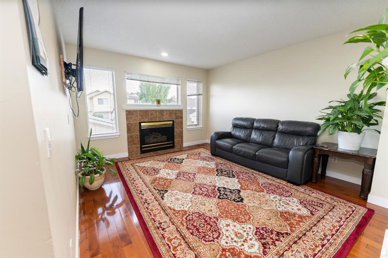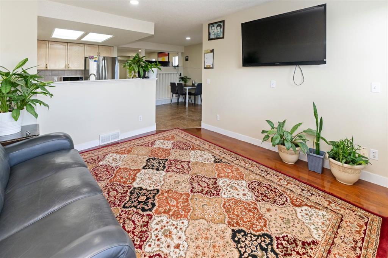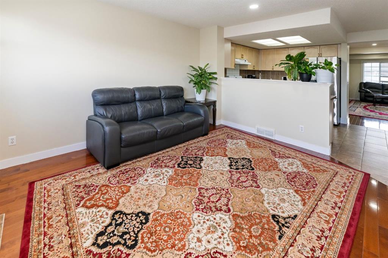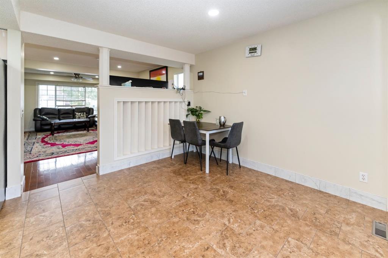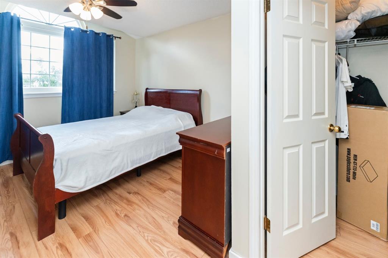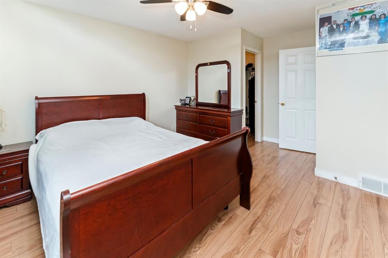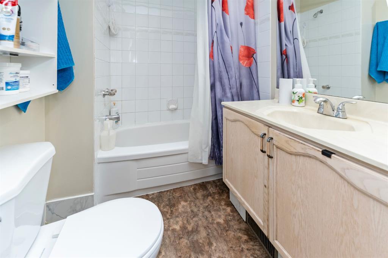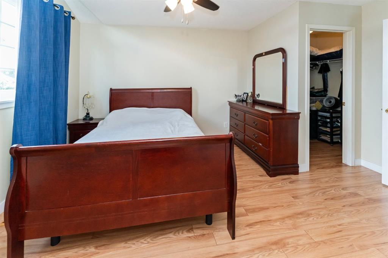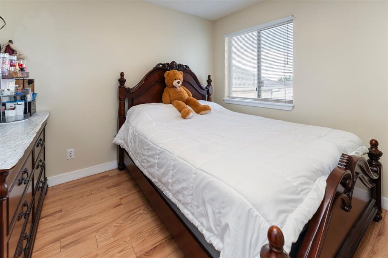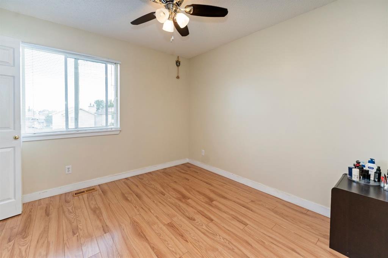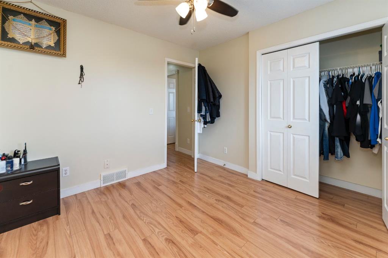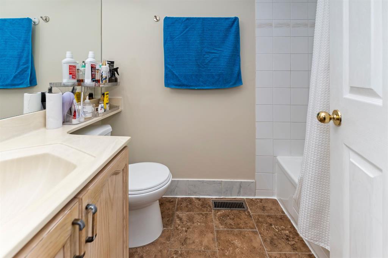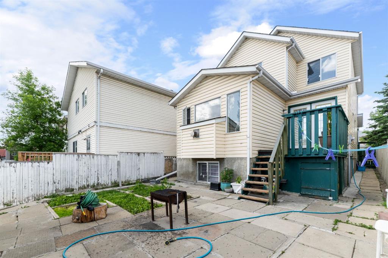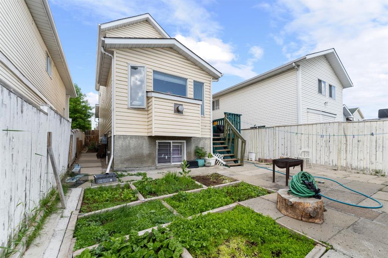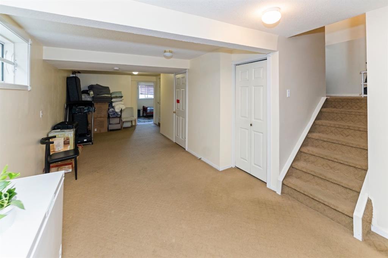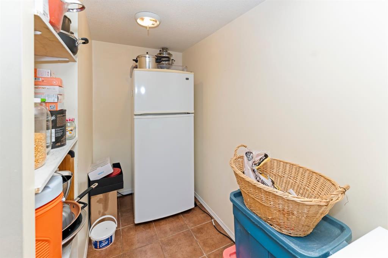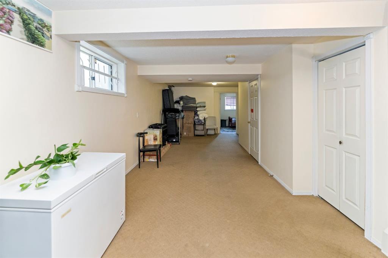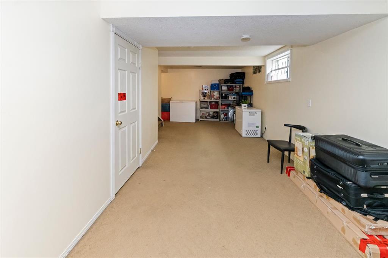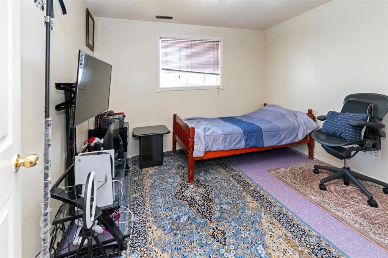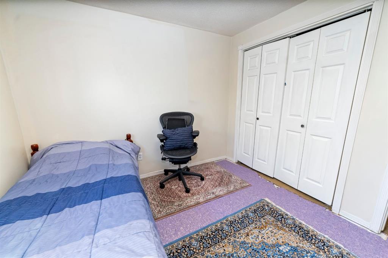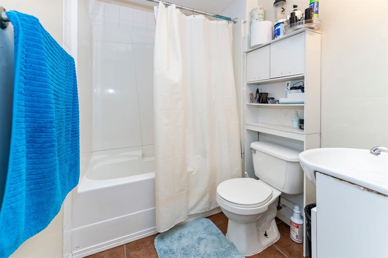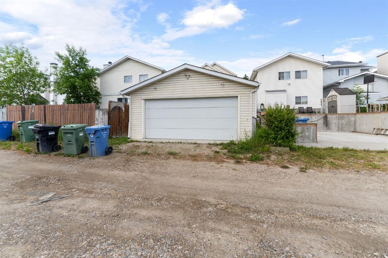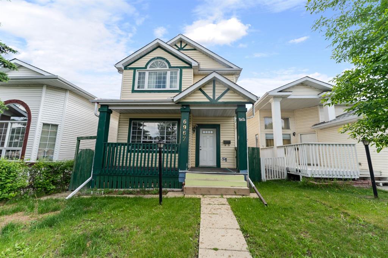Description
4 BEDS | 3.5 BATHROOMS | OVERSIZED GARAGE | HARDWOOD FLOORS | 2 LIVING AREAS | CONVENIENT LOCATION
Welcome to this beautifully maintained two-storey home tucked away in a quiet cul-de-sac in the desirable community of Monterey Park. As you step inside, you’re greeted by rich hardwood flooring that flows throughout the main level, setting a warm and elegant tone. The front living room offers a bright and versatile space – perfect for welcoming guests, relaxing with a book, or creating a formal sitting area. Just beyond is the functional kitchen, offering ample cabinet space and room to cook and gather. Adjacent to the kitchen is a separate dining area, ideal for family meals but easily adaptable into an open home office or study nook to suit your lifestyle.
Connected to the kitchen is a second, cozy living area featuring a beautiful fireplace – the perfect spot to unwind on cooler evenings or entertain friends and family. A convenient 2-piece bathroom completes the main floor. Upstairs, the spacious primary suite offers a quiet retreat with a walk-in closet and a private 4-piece ensuite. Down the hall, you’ll find a linen closet, two additional generously sized bedrooms, and a shared 4-piece bathroom – a great layout for a growing family.
The finished basement adds even more living space, featuring an additional bedroom and full bathroom – ideal for guests, a teenager’s space, or a home office. Step outside to a sunny, finished back deck perfect for summer BBQs, with space to garden or enjoy the outdoors. The oversized double detached garage offers room for two vehicles, extra storage, or even a workshop. Located near schools, shopping, playgrounds, and major routes like McKnight Blvd, Stoney Trail, and Trans Canada Highway, this home offers both comfort and convenience. Don’t miss the opportunity to make it yours!
Details
Updated on July 30, 2025 at 8:00 am-
Price $599,888
-
Property Size 1480.42 sqft
-
Property Type Detached, Residential
-
Property Status Active
-
MLS Number A2231609
Features
- 2 Storey
- Asphalt Shingle
- Ceiling Fan s
- Closet Organizers
- Deck
- Dishwasher
- Double Garage Detached
- Electric
- Electric Range
- Finished
- Forced Air
- Front Porch
- Full
- Garden
- Kitchen Island
- Lighting
- No Animal Home
- Off Street
- Oversized
- Park
- Playground
- Private Entrance
- Private Yard
- Range Hood
- Recessed Lighting
- Refrigerator
- Schools Nearby
- Shopping Nearby
- Sidewalks
- Storage
- Street Lights
- Walking Bike Paths
- Washer Dryer
Address
Open on Google Maps-
Address: 6967 Laguna Way NE
-
City: Calgary
-
State/county: Alberta
-
Zip/Postal Code: T1Y 6W2
-
Area: Monterey Park
Mortgage Calculator
-
Down Payment
-
Loan Amount
-
Monthly Mortgage Payment
-
Property Tax
-
Home Insurance
-
PMI
-
Monthly HOA Fees
Contact Information
View ListingsSimilar Listings
3012 30 Avenue SE, Calgary, Alberta, T2B 0G7
- $520,000
- $520,000
33 Sundown Close SE, Calgary, Alberta, T2X2X3
- $749,900
- $749,900
8129 Bowglen Road NW, Calgary, Alberta, T3B 2T1
- $924,900
- $924,900
