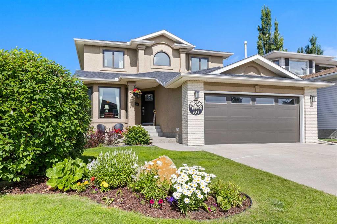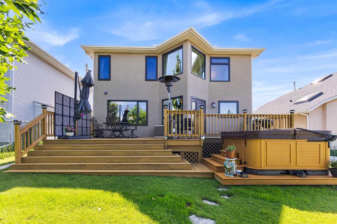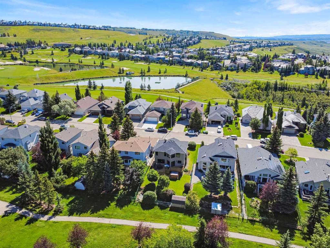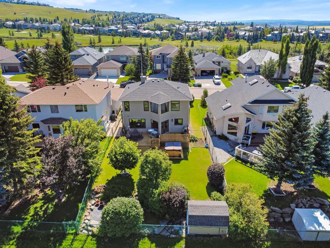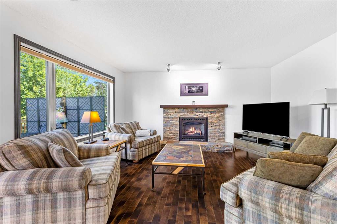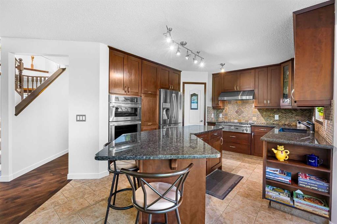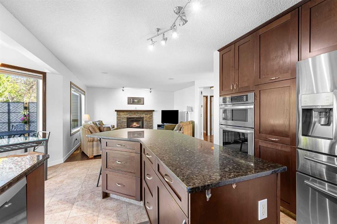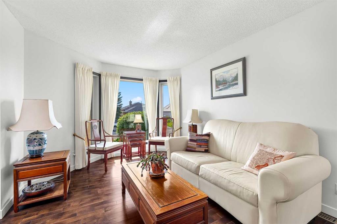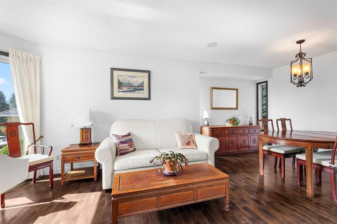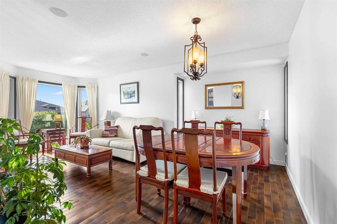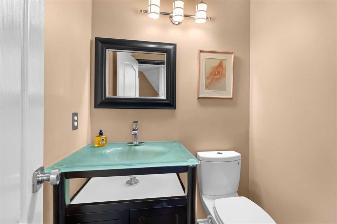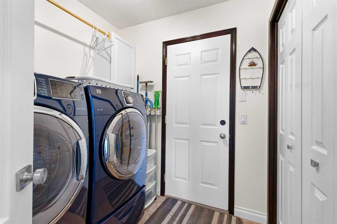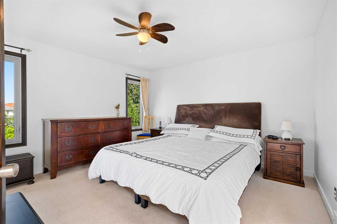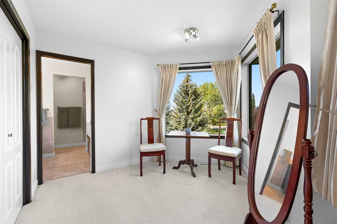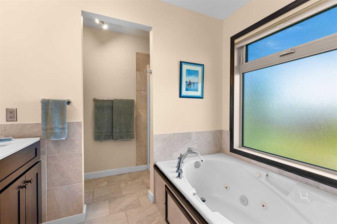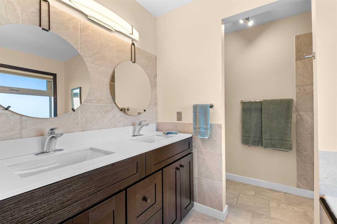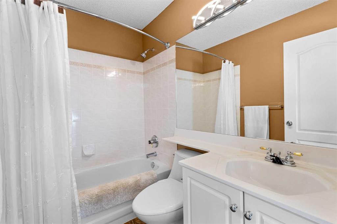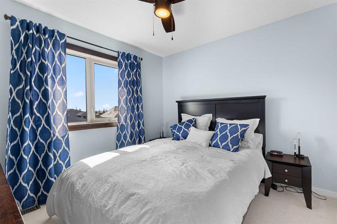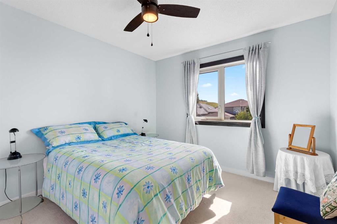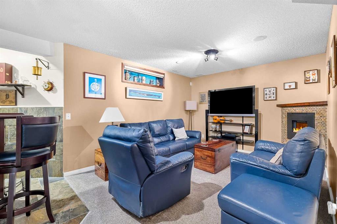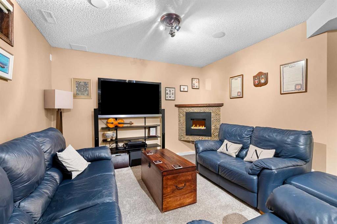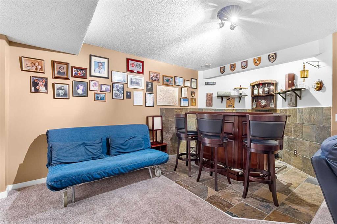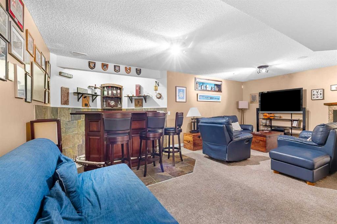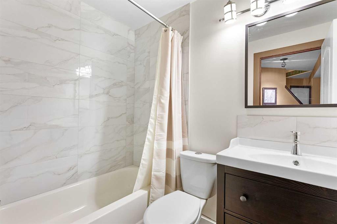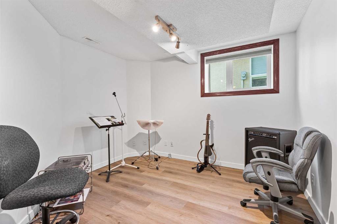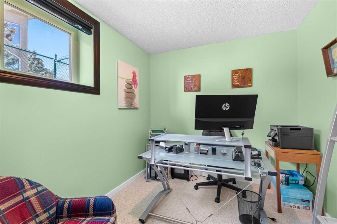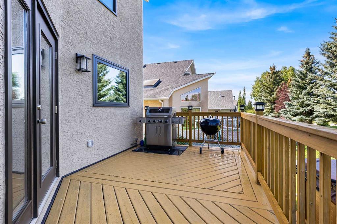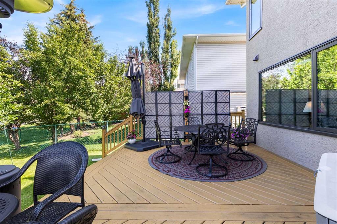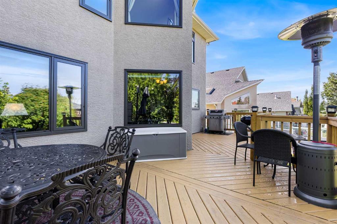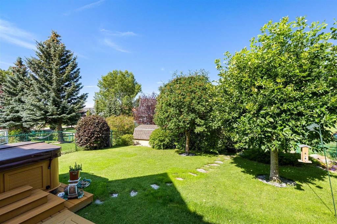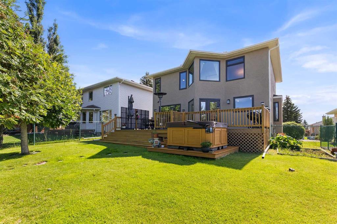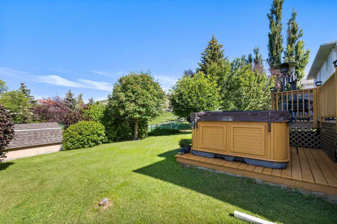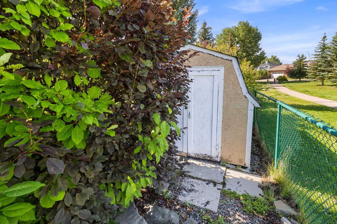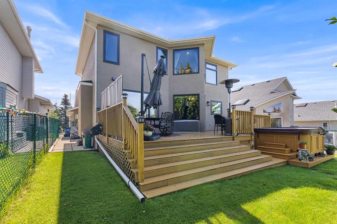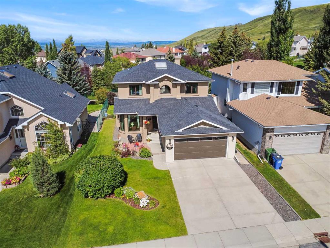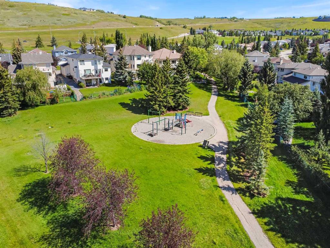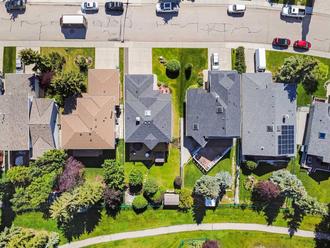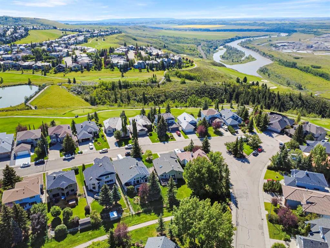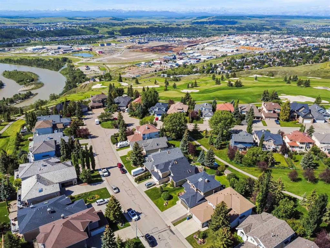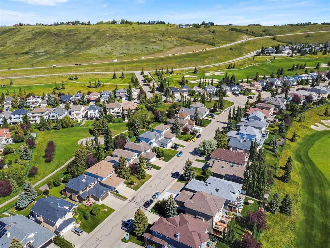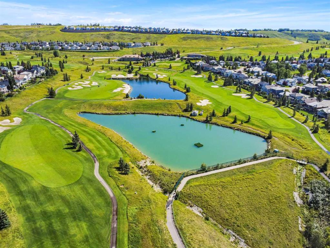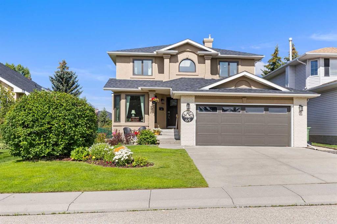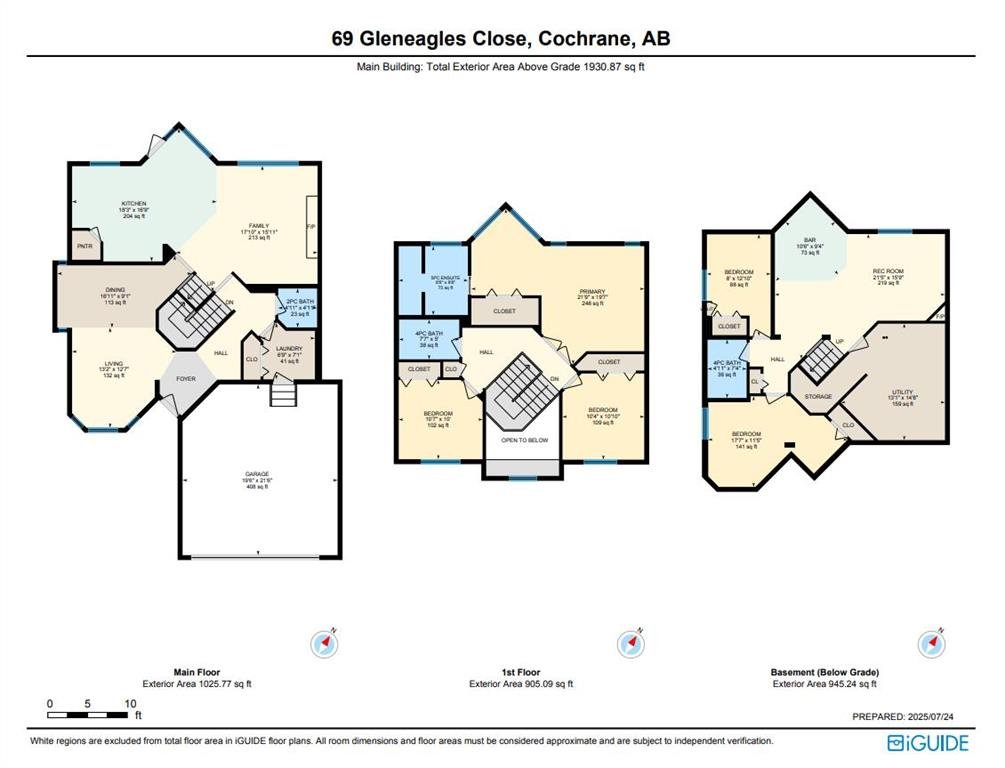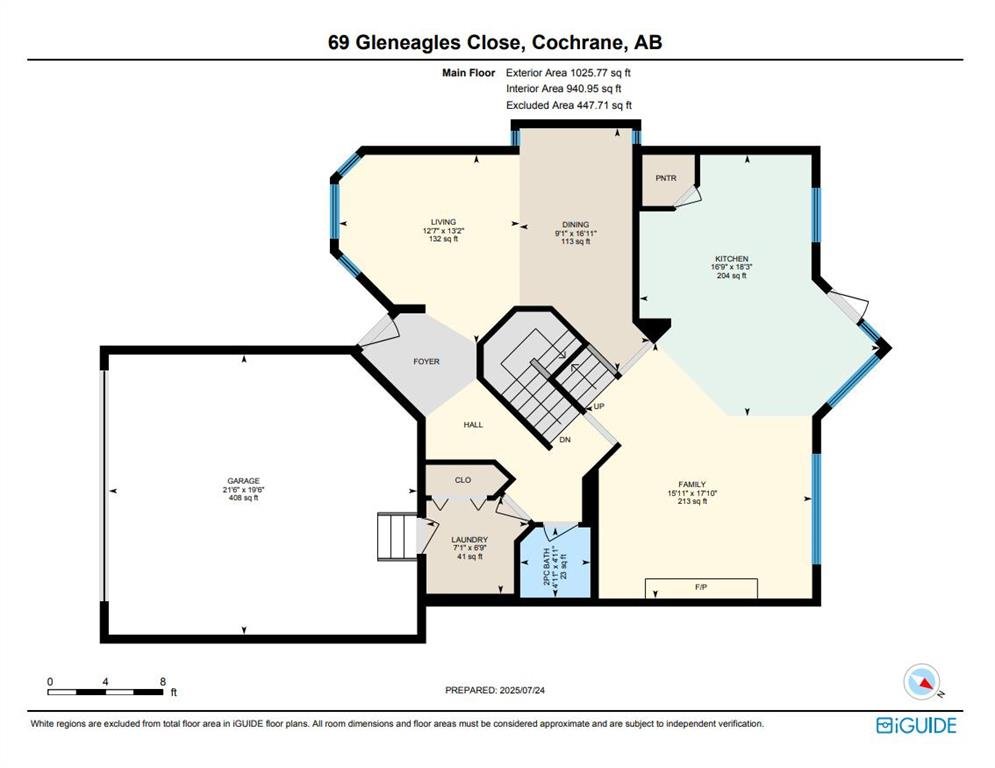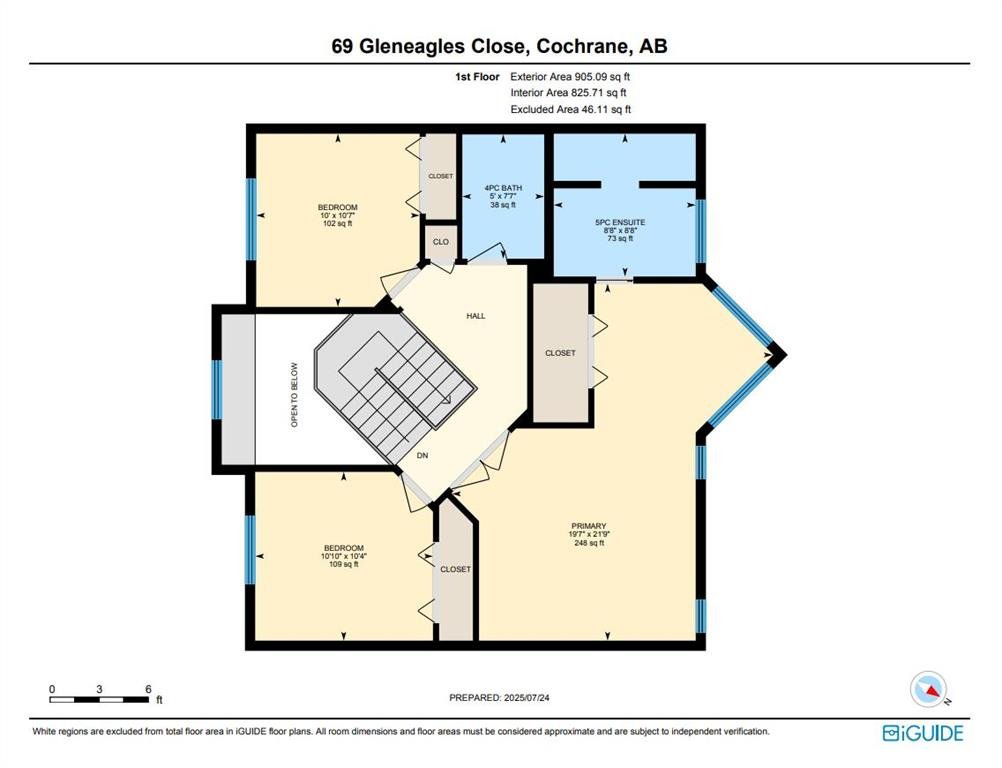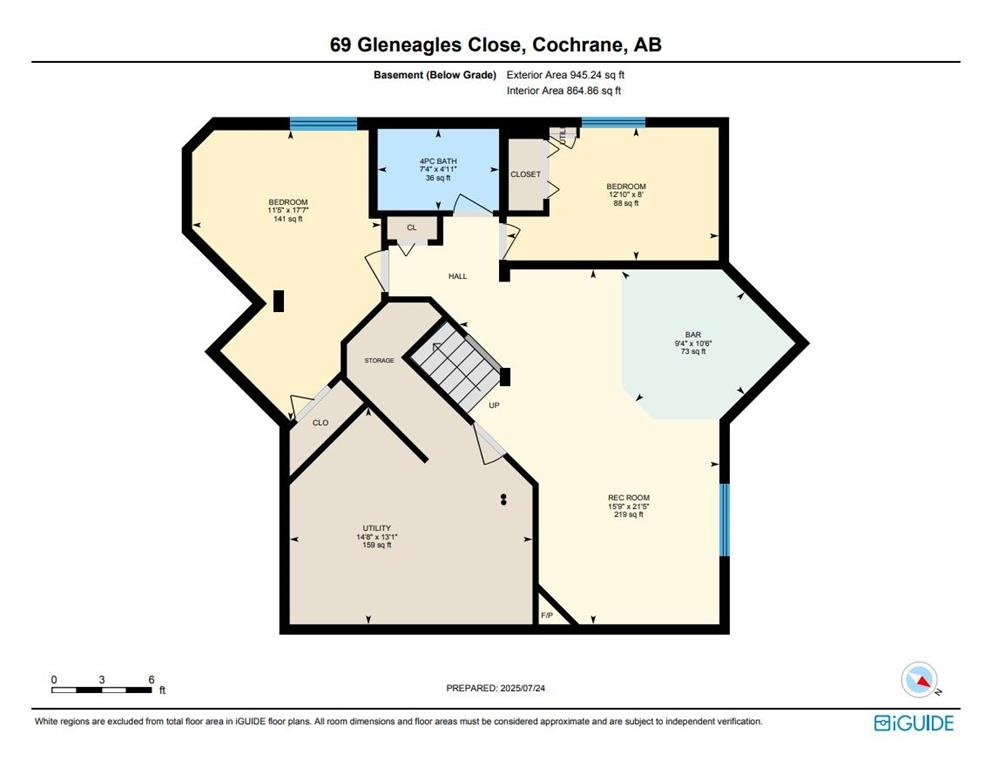Description
*Open house on Sunday, August 17, 3-5pm* Welcome to this stunning custom-built Beattie home in Gleneagles — where lifestyle meets location. With a West facing Yard, Backing directly onto a quiet playground and lush green space, this fully developed 5-bedroom, 3.5-bathroom home is designed for families who love to live, play, and entertain. Plus those magical sunsets and mountain views!
The main floor boasts a gorgeous renovation with a gourmet Viking Professional gas range, Built-in Oven and Microwave, extended kitchen, new fireplace, rich flooring, and a spacious family room that soaks in views of the park. Don’t for get the stunning Hunter Douglas window coverings! A formal dining and living area add elegance, while built-in speakers throughout the home create the perfect vibe for any occasion. New Baseboards and Interior Paint (2025)
Retreat upstairs to your expansive primary suite with a private sitting area and mountain views. The basement features a massive rec room, games area, and 2 additional bedrooms (currently used as an and office and music room)— including a newly renovated bathroom. (2025)
Enjoy summers relaxing outside, host BBQs on the deck with natural gas hookup, and admire your beautifully landscaped terraced backyard with a barn-style Stucco shed and container garden. Open the back gate directly onto Wearmouth Park for kids or grandkids!
Major upgrades include new triple-glazed windows & doors (2023)with transferrable warranty!, high-efficiency furnace (2022), elastomeric exterior paint (2023), new insulated garage door, and more. Hot tub refurbished July 2025!
All of this steps from The Great Trail — 40+ kms of biking and walking bliss. This one checks all the boxes!
Details
Updated on August 18, 2025 at 3:00 am-
Price $850,000
-
Property Size 1930.87 sqft
-
Property Type Detached, Residential
-
Property Status Active
-
MLS Number A2242980
Features
- 2 Storey
- Asphalt Shingle
- Bar
- BBQ gas line
- Ceiling Fan s
- Central Vacuum
- Deck
- Dishwasher
- Double Garage Attached
- Double Oven
- Double Vanity
- Dryer
- Electric
- Finished
- Forced Air
- French Door
- Full
- Garage Control s
- Gas
- Gas Cooktop
- Granite Counters
- Jetted Tub
- Kitchen Island
- Natural Gas
- Natural Woodwork
- Oversized
- Pantry
- Park
- Playground
- Private Yard
- Range Hood
- Refrigerator
- Sidewalks
- Storage
- Street Lights
- Walking Bike Paths
- Washer
- Wired for Sound
Address
Open on Google Maps-
Address: 69 Gleneagles Close
-
City: Cochrane
-
State/county: Alberta
-
Zip/Postal Code: T4C 1N8
-
Area: GlenEagles
Mortgage Calculator
-
Down Payment
-
Loan Amount
-
Monthly Mortgage Payment
-
Property Tax
-
Home Insurance
-
PMI
-
Monthly HOA Fees
Contact Information
View ListingsSimilar Listings
3012 30 Avenue SE, Calgary, Alberta, T2B 0G7
- $520,000
- $520,000
33 Sundown Close SE, Calgary, Alberta, T2X2X3
- $749,900
- $749,900
8129 Bowglen Road NW, Calgary, Alberta, T3B 2T1
- $924,900
- $924,900
