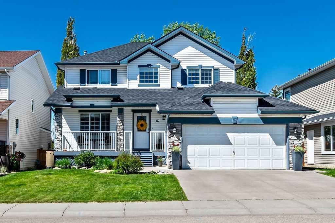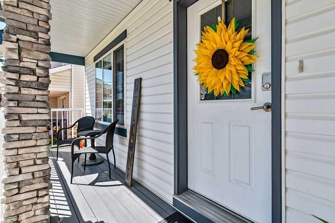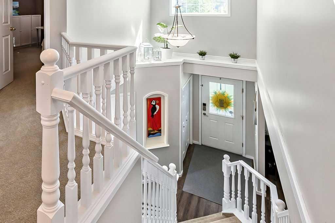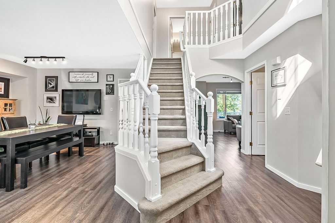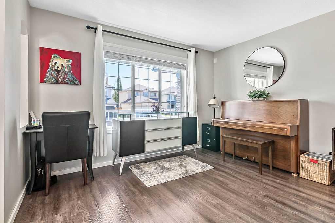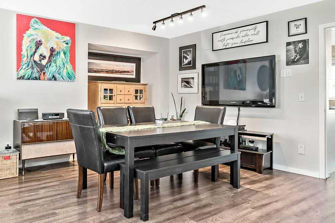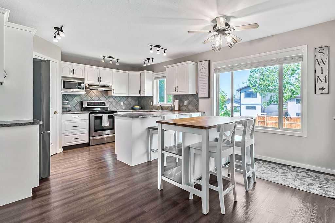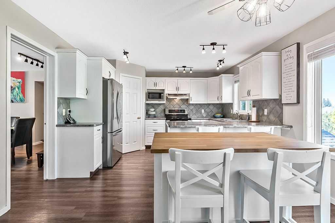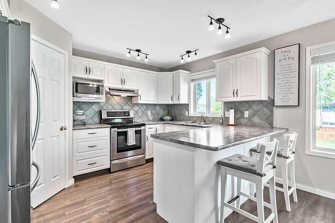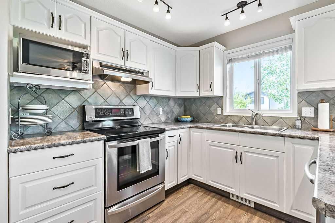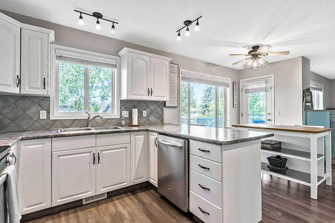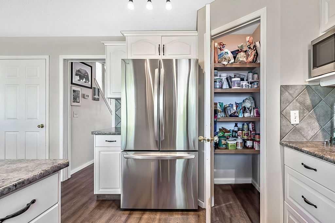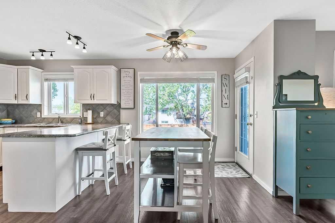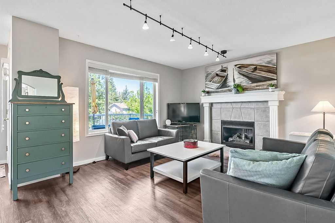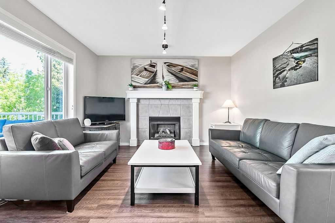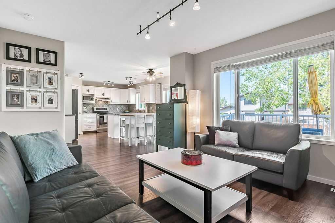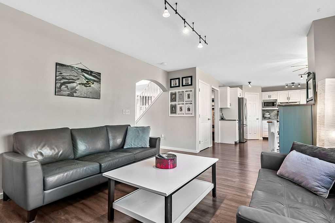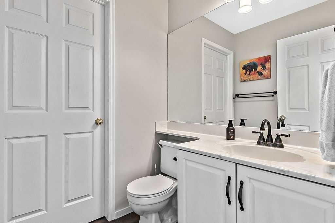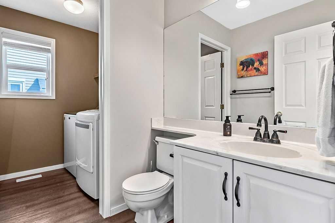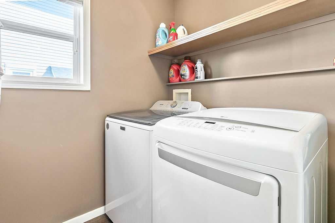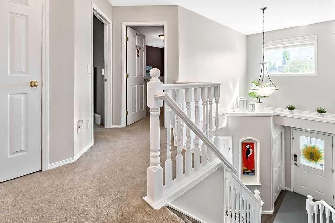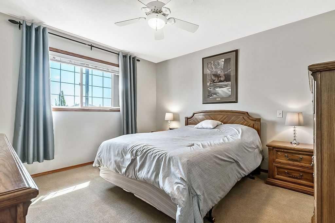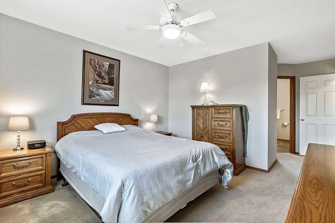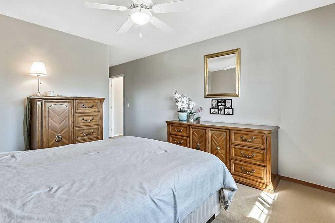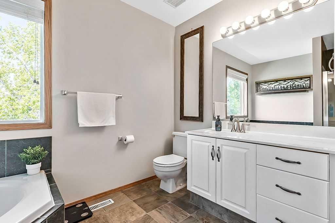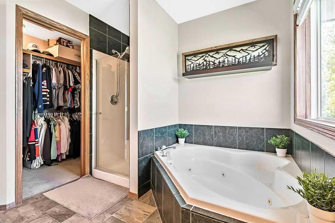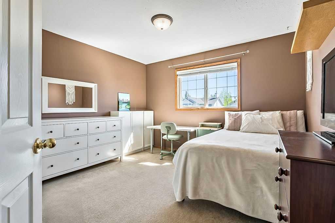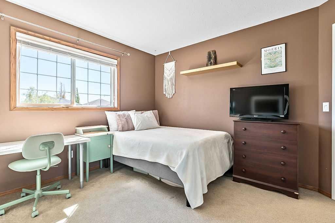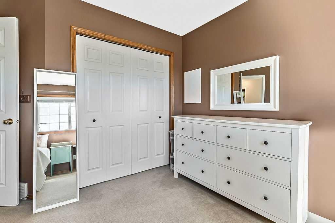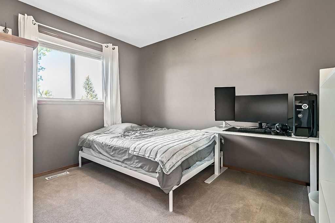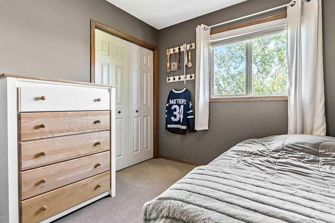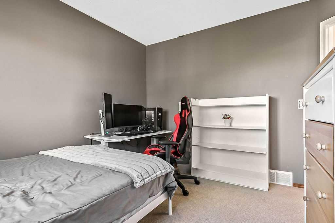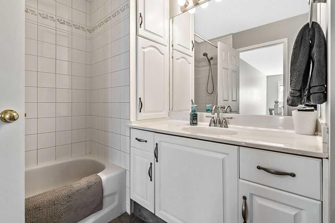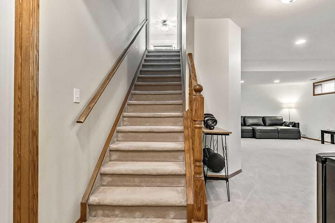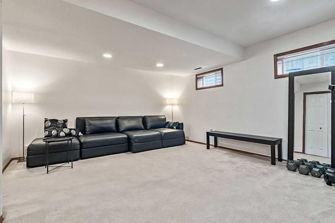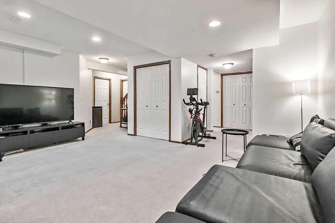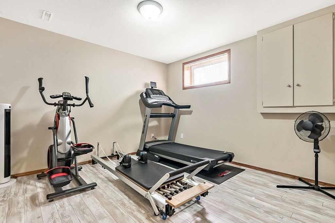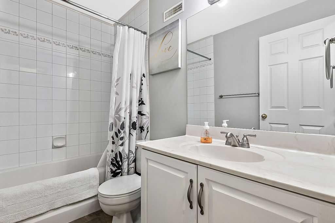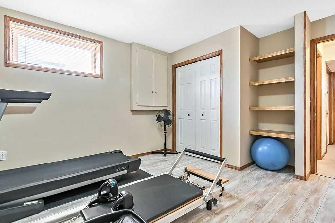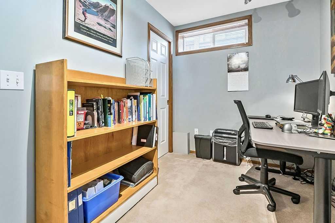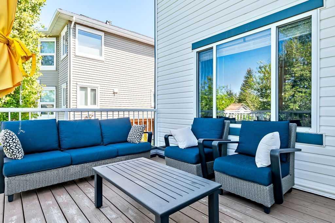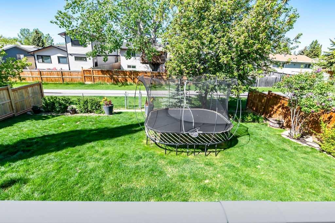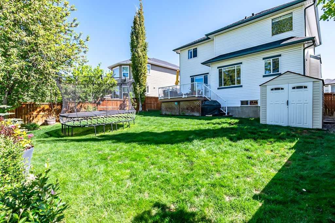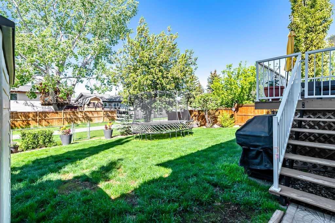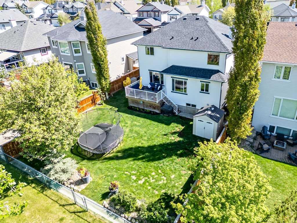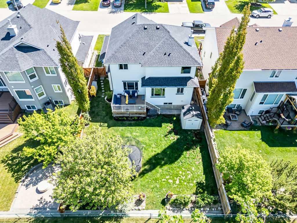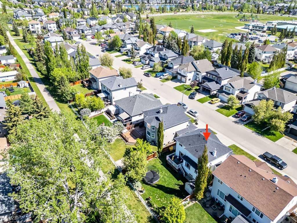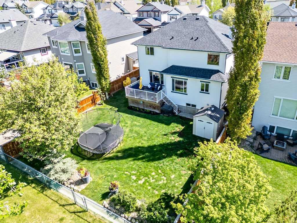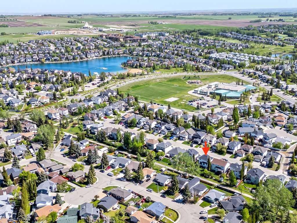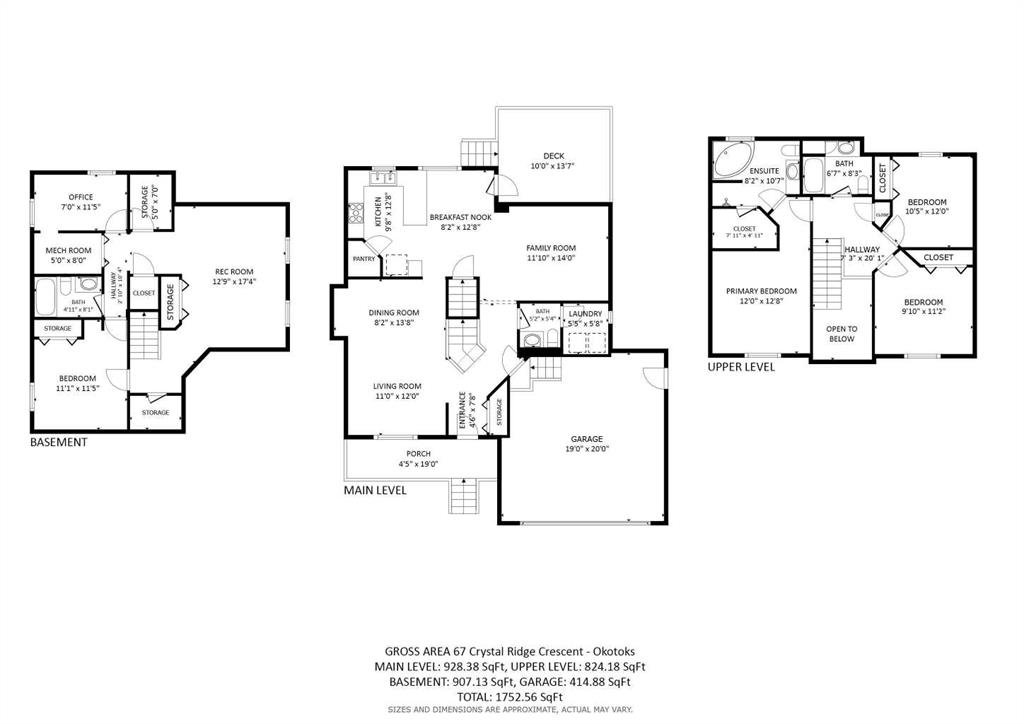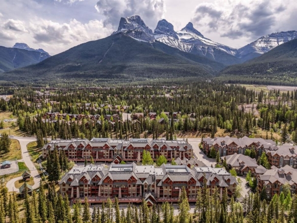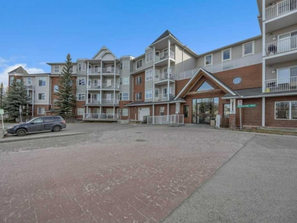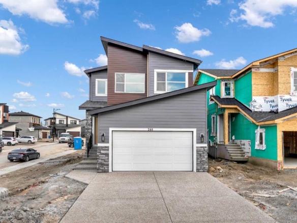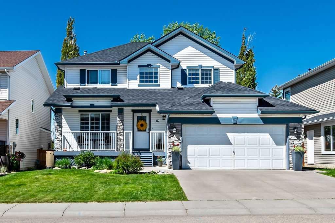Description
Welcome to your new home in the desirable lake community of Crystal Shores! This beautifully maintained family home with over 2500 sq. ft of developed space offers comfort, space, and a prime location backing onto greenspace.
As you step inside, natural light fills the spacious entryway, drawing you into the heart of the home. The main level features upgraded vinyl plank flooring and a versatile front flex room, currently set up as a formal dining area. The bright, stylish kitchen boasts white cabinetry, stainless steel appliances, and opens to a warm and inviting family room with a gas fireplace, tile surround, and a classic white mantle. Large west-facing windows flood the space with sunlight, and a French door leads to the newer deck and expansive backyard—perfect for outdoor living and backs to pathway that leads to parks and the lake beach house.
Also on the main floor, you’ll find a convenient half bath and laundry room. A central turned staircase with elegant white wood railings leads to the upper level, where you’ll find a spacious primary bedroom complete with a walk-in closet and a spa-inspired ensuite featuring a deep soaker tub and separate shower. Two additional well-sized bedrooms and a full bathroom complete the upper level.
The fully developed lower level offers flexible living space, including a bedroom, full bathroom, den, recreation room, and plenty of storage—ideal for guests, hobbies, or growing families.
Additional highlights include a double attached front garage and recent upgrades: new shingles in 2018, new fridge and hot water tank in 2024, and a new washer in 2023.
Enjoy the benefits of lake living with proximity to schools, the lake, and the recreation centre. This is the perfect place to call home!
Details
Updated on June 9, 2025 at 6:01 am-
Price $675,000
-
Property Size 1752.00 sqft
-
Property Type Detached, Residential
-
Property Status Pending
-
MLS Number A2226832
Features
- 2 Storey
- Asphalt
- Breakfast Bar
- Clubhouse
- Concrete Driveway
- Deck
- Dishwasher
- Double Garage Attached
- Family Room
- Finished
- Fireplace s
- Full
- Gas
- Jetted Tub
- Lake
- Mantle
- Mid Efficiency
- Natural Gas
- Other
- Pantry
- Playground
- Range Hood
- Refrigerator
- Schools Nearby
- Shopping Nearby
- Sidewalks
- Storage
- Stove s
- Street Lights
- Tile
- Walk-In Closet s
- Walking Bike Paths
- Washer Dryer
- Window Coverings
Address
Open on Google Maps-
Address: 67 Crystalridge Crescent
-
City: Okotoks
-
State/county: Alberta
-
Zip/Postal Code: T1S 1V2
-
Area: Crystalridge
Mortgage Calculator
-
Down Payment
-
Loan Amount
-
Monthly Mortgage Payment
-
Property Tax
-
Home Insurance
-
PMI
-
Monthly HOA Fees
Contact Information
View ListingsSimilar Listings
#103 170 Crossbow Place, Canmore, Alberta, T1W 3H4
- $670,000
- $670,000
#311 8 Prestwick Pond Terrace NE, Calgary, Alberta, T2Z 4P3
- $278,000
- $278,000
289 Waterford Heath, Chestermere, Alberta, T1X 2Z6
- $899,000
- $899,000
