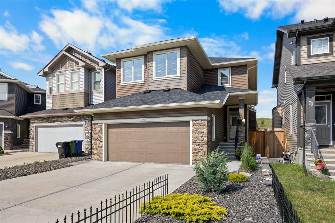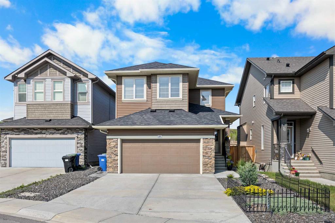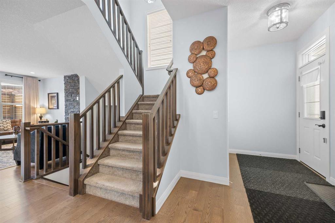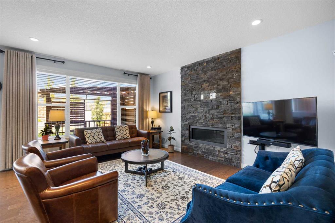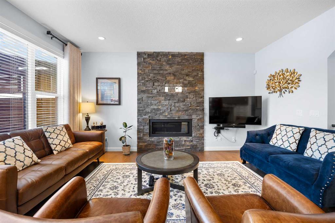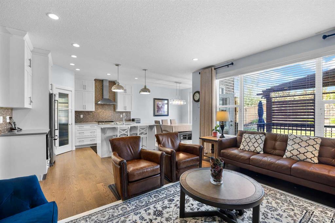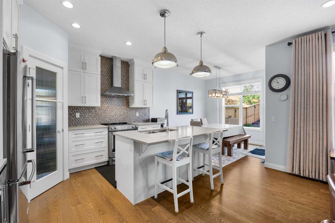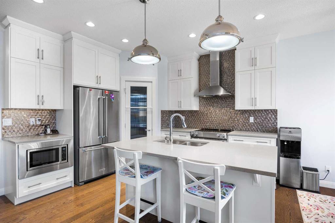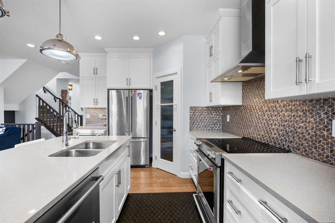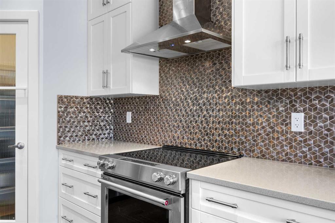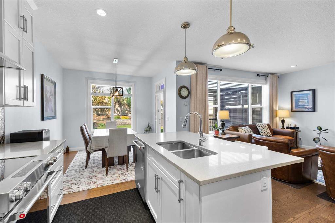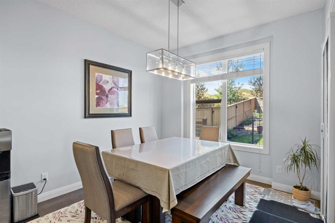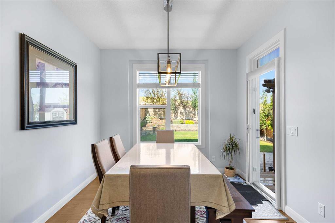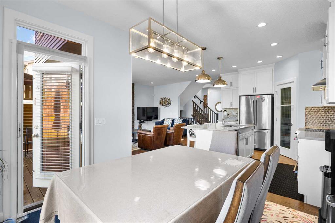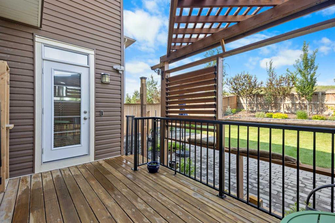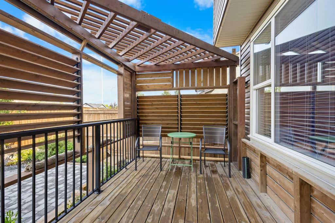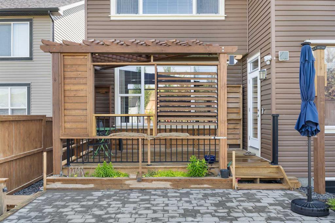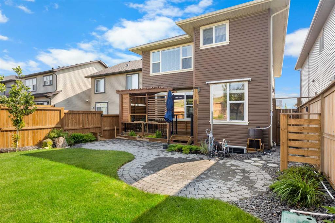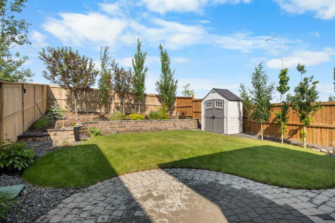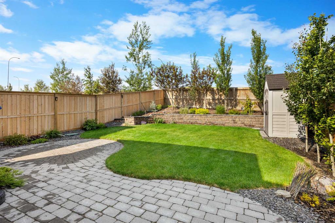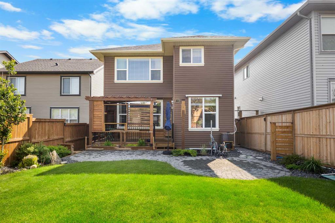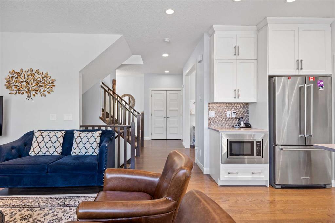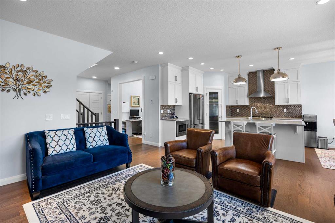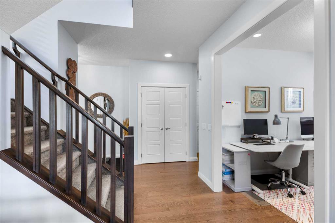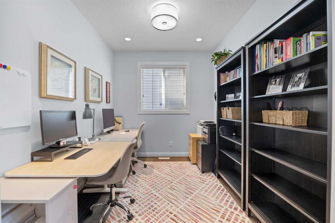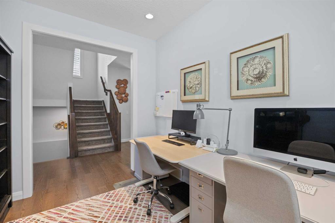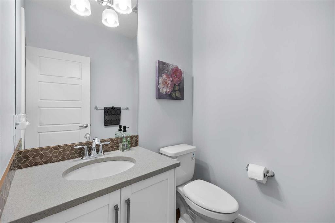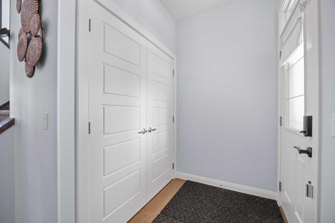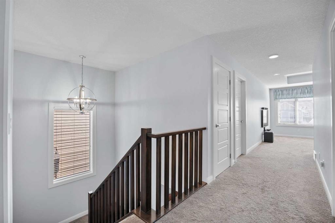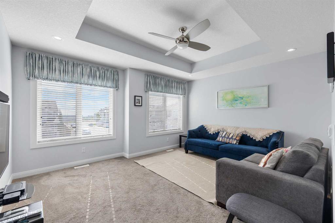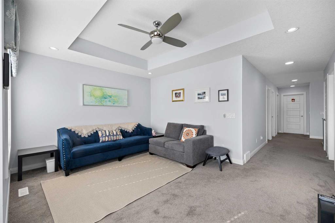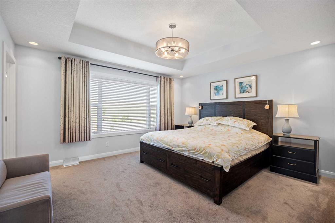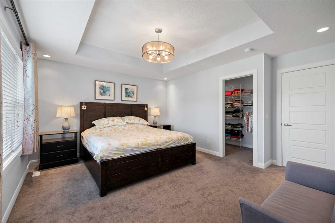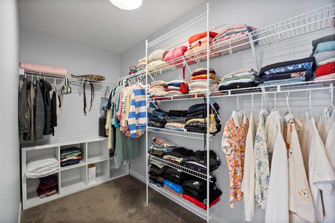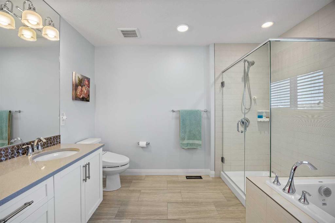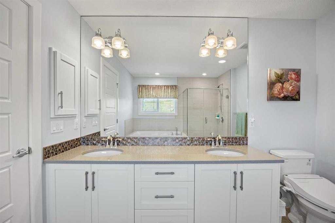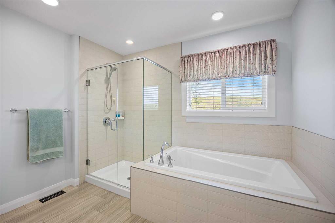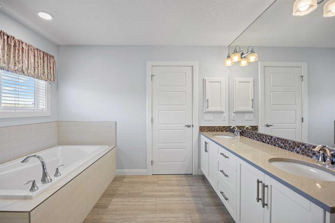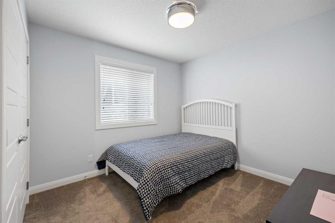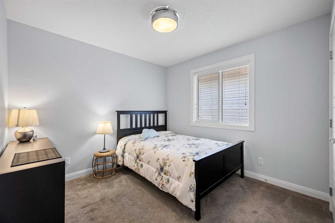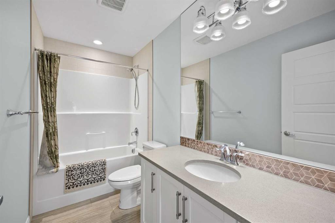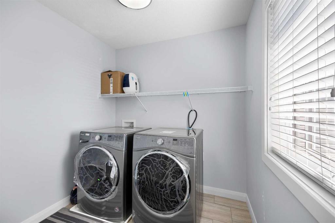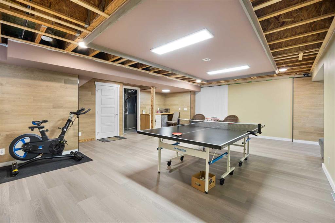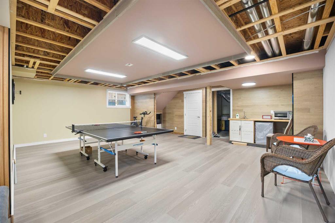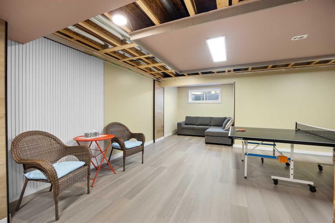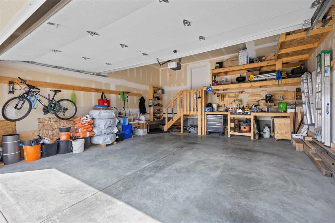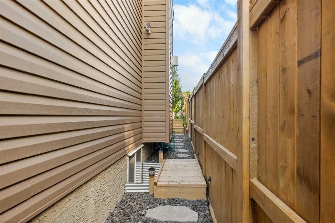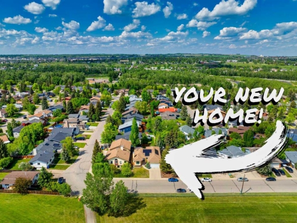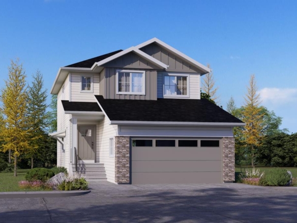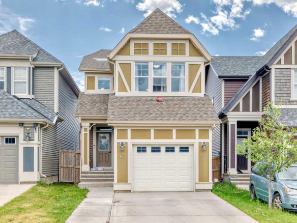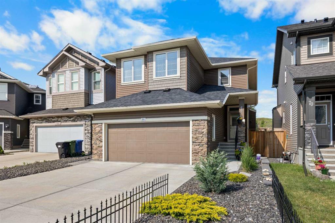Description
Pride of Ownership!! This original owner has upkeep this home immaculately. This 2,126 square feet home was built in 2016, newer home in Sherwood community. 9 foot ceiling and gleaming hardwood floor throughout the main level. Great floor plan featuring an open Kitchen with ample cabinetry, a centre island with Quartz countertops, and all KitchenAid stainless steel appliances including a built-in microwave. The Kitchen opens to the Dining Nook area, which leads directly to the backyard. There is also a spacious flex room on the main floor, currently used as an office space. 3 bedrooms up, with the Bonus Room in the front, great for Family gatherings. Master bedroom with full bath ensuite with double vanity, soaker tub and separate shower. Upper-level Laundry Room for added convenience. All the furniture in the house are included except the Living Room leather couch and 2 chairs, coffee table and side tables. Partially finished basement that has a wet bar, open space to use as Recreation Room or Gym. Fully landscaped yard with trees and gardens, Patio and deck in the West Backyard that you can sit back to relax after work and without neighbour behind. New shingles and eaves will be replaced soon for peace of mind. Don’t miss this nice home in a highly sought after neighbourhood that close to Costco, Beacon Hills Shopping centre, T & T Super market and Walmart, easy access to Stoney Trail.
Details
Updated on June 30, 2025 at 8:00 am-
Price $799,900
-
Property Size 2126.00 sqft
-
Property Type Detached, Residential
-
Property Status Active
-
MLS Number A2234565
Features
- 2 Storey
- Asphalt Shingle
- BBQ gas line
- Ceiling Fan s
- Central Air
- Central Air Conditioner
- Deck
- Dishwasher
- Double Garage Attached
- Double Vanity
- Dryer
- Electric
- Electric Stove
- Forced Air
- Full
- High Ceilings
- Insulated
- Kitchen Island
- Natural Gas
- Open Floorplan
- Pantry
- Park
- Partially Finished
- Patio
- Playground
- Private Yard
- Quartz Counters
- Refrigerator
- Schools Nearby
- Shopping Nearby
- Soaking Tub
- Stone
- Tray Ceiling s
- Walk-In Closet s
- Washer
- Wet Bar
Address
Open on Google Maps-
Address: 66 Sherview Heights NW
-
City: Calgary
-
State/county: Alberta
-
Zip/Postal Code: T3R 0Y7
-
Area: Sherwood
Mortgage Calculator
-
Down Payment
-
Loan Amount
-
Monthly Mortgage Payment
-
Property Tax
-
Home Insurance
-
PMI
-
Monthly HOA Fees
Contact Information
View ListingsSimilar Listings
123 Woodbend Way, Okotoks, Alberta, T1S 1L6
- $640,000
- $640,000
73 Quartz Crescent, Cochrane, Alberta, T4C3C2
- $889,900
- $889,900
62 EVansridge Crescent NW, Calgary, Alberta, T3P 0J2
- $629,900
- $629,900
