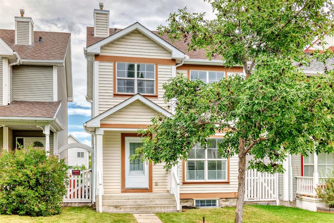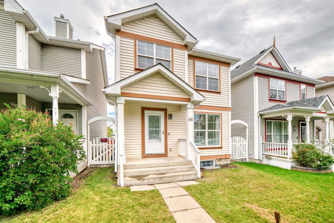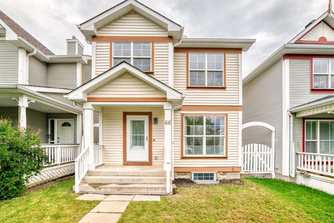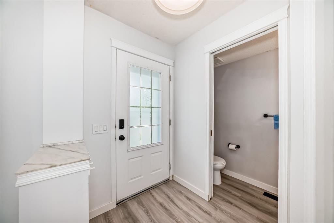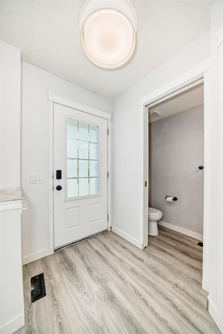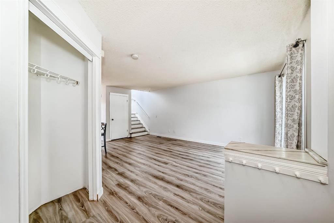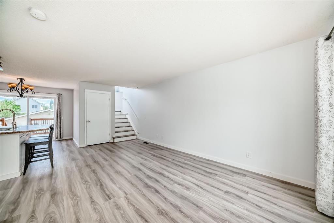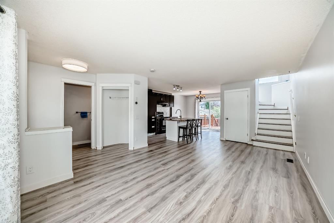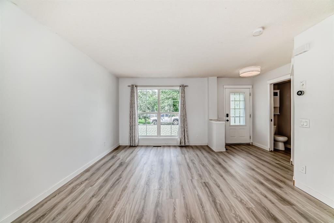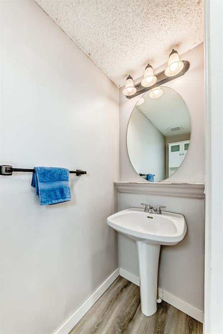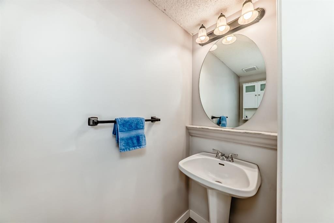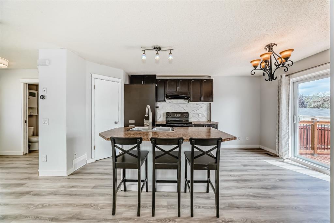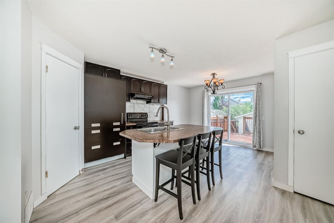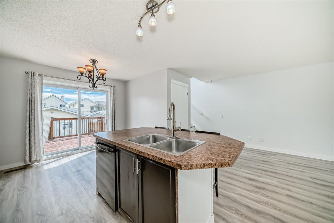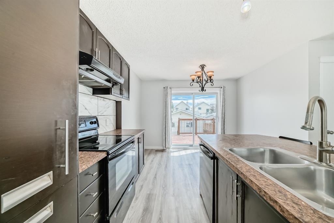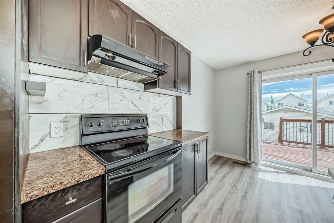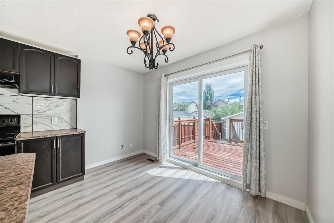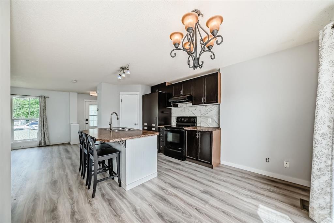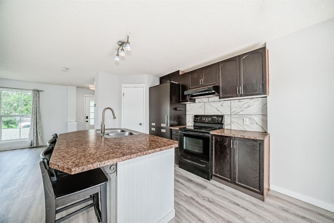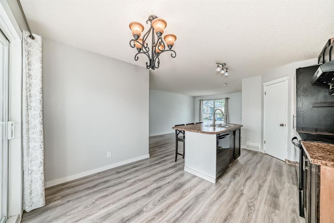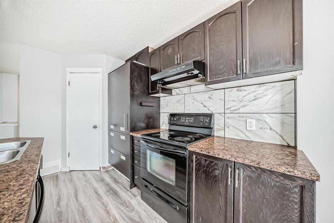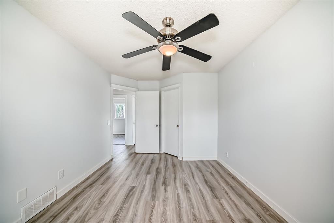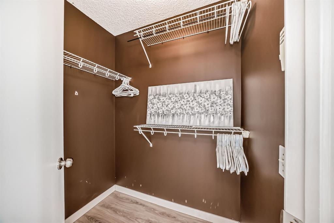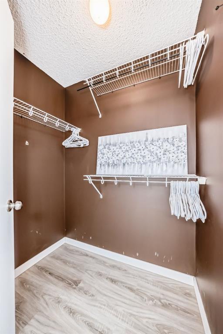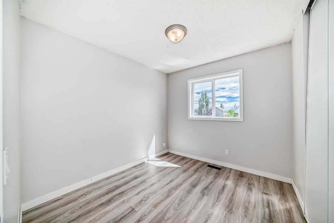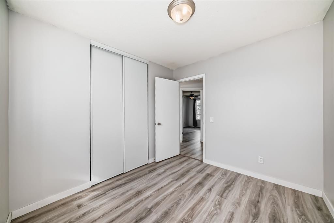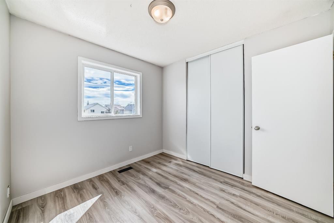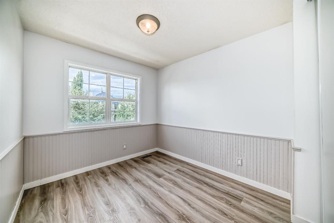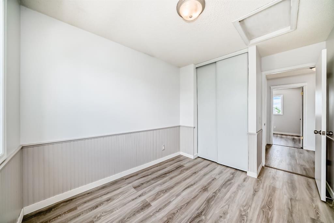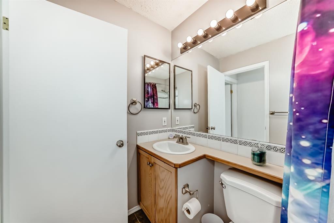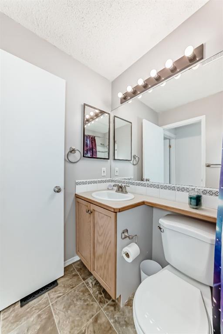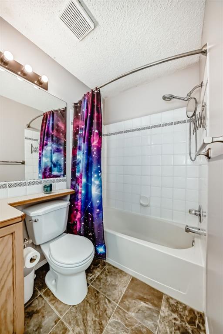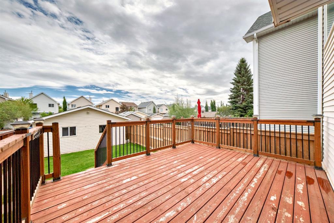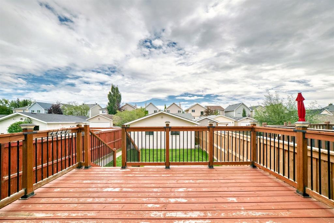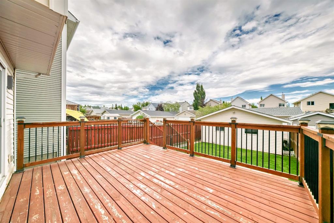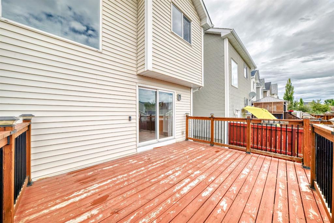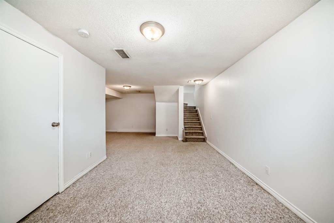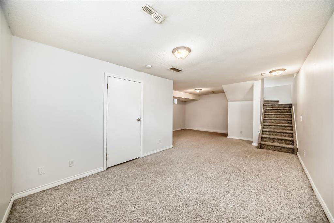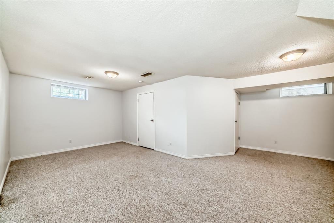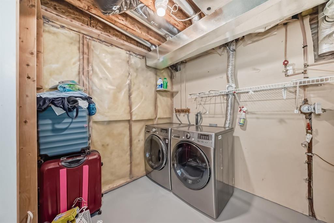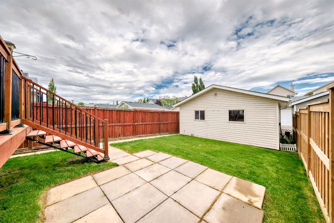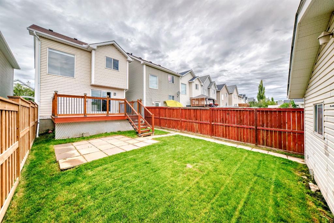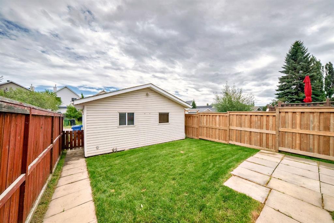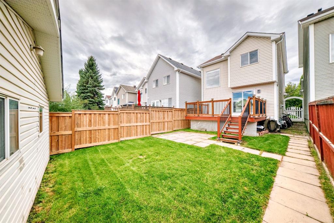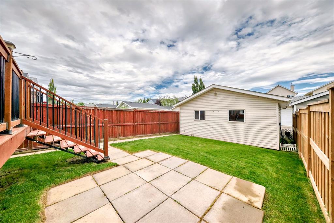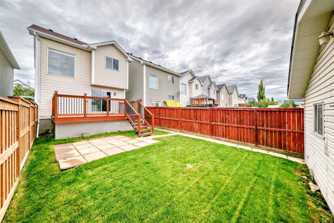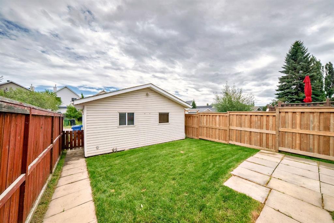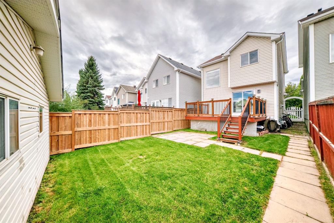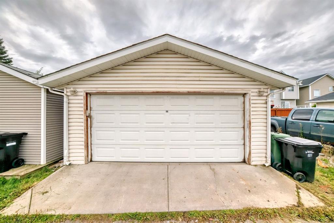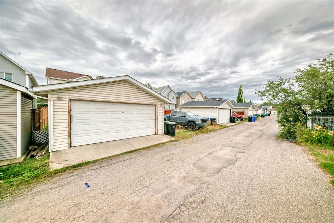Description
Located in one of the most sought-after communities in the south, this beautiful two-story home is a true gem. Open concept from the living room, dining area, and kitchen, creating a warm, inviting space. The kitchen is equipped with a built-in fridge, newer appliances, corner pantry, and large working island with an eating bar. From the dining room there is a sliding patio door that leads to a spacious deck and an east-facing backyard that is fully fenced and landscaped. A convenient half bath is located on the main level. The insulated, drywalled and 220 electrical completes the double detached garage located at the back of the home. Upstairs, you’ll find three generously sized bedrooms, including a large master bedroom with a walk-in closet. The additional bedrooms offers plenty of closet space. A four piece bath upstairs completes the upper level. The fully developed basement provides even more living space, featuring a large recreation room, utility room with a newer washer and dryer. The main and upper levels have been updated with brand-new vinyl plank flooring and fresh paint, while the basement offers cozy carpet for comfort. Situated on a charming, tree-lined street with ample street parking, the home offers quick access to Deerfoot Trail and Stoney Trail.
Close to schools, parks, swimming public transportation, and all the amenities of 130th Avenue including Sobeys, restaurants, and more, this home is move-in ready and shows 10 out of 10.
Details
Updated on August 18, 2025 at 3:00 pm-
Price $537,500
-
Property Size 1125.90 sqft
-
Property Type Detached, Residential
-
Property Status Active
-
MLS Number A2247105
Features
- 2 Storey
- 220 Volt Wiring
- Asphalt Shingle
- Built-In Refrigerator
- Deck
- Dishwasher
- Double Garage Detached
- Dryer
- Electric Stove
- Finished
- Forced Air
- Full
- Garage Control s
- Insulated
- Kitchen Island
- Off Street
- Park
- Playground
- Private Yard
- Range Hood
- Schools Nearby
- See Remarks
- Shopping Nearby
- Sidewalks
- Street Lights
- Walking Bike Paths
- Washer
- Window Coverings
Address
Open on Google Maps-
Address: 66 Prestwick Way SE
-
City: Calgary
-
State/county: Alberta
-
Zip/Postal Code: T2Z 3W1
-
Area: McKenzie Towne
Mortgage Calculator
-
Down Payment
-
Loan Amount
-
Monthly Mortgage Payment
-
Property Tax
-
Home Insurance
-
PMI
-
Monthly HOA Fees
Contact Information
View ListingsSimilar Listings
3012 30 Avenue SE, Calgary, Alberta, T2B 0G7
- $520,000
- $520,000
33 Sundown Close SE, Calgary, Alberta, T2X2X3
- $749,900
- $749,900
8129 Bowglen Road NW, Calgary, Alberta, T3B 2T1
- $924,900
- $924,900
