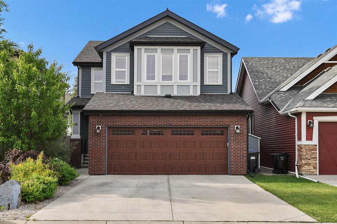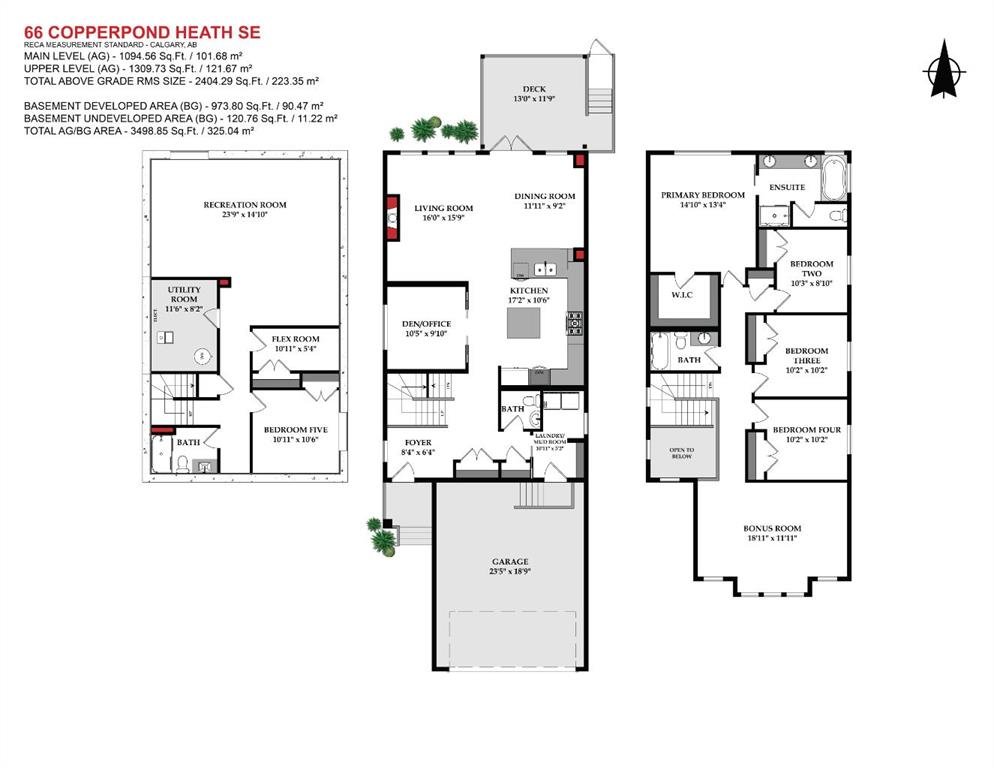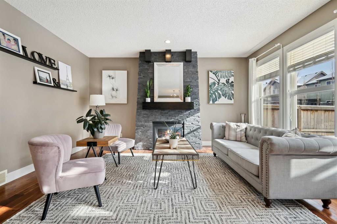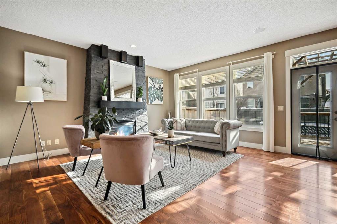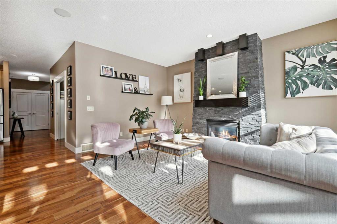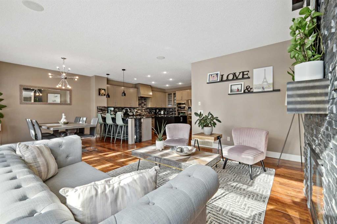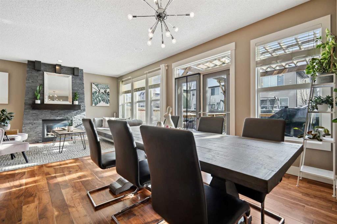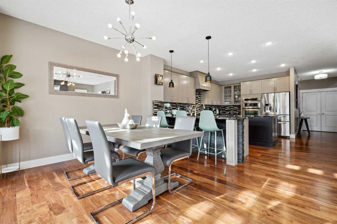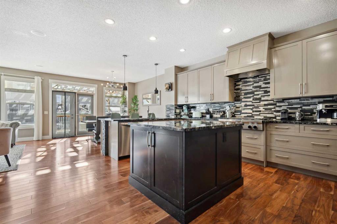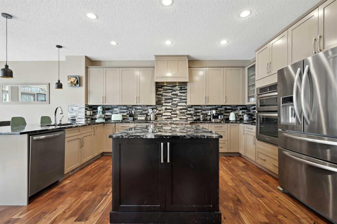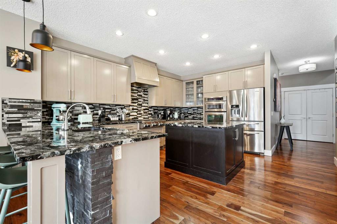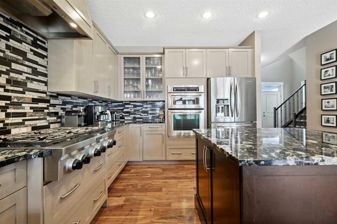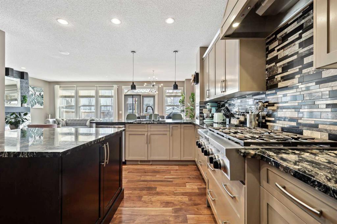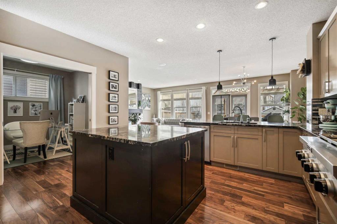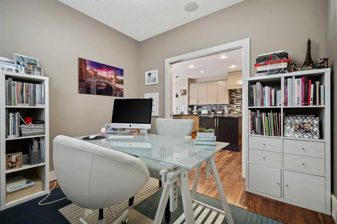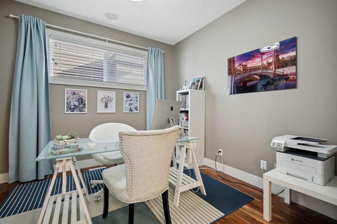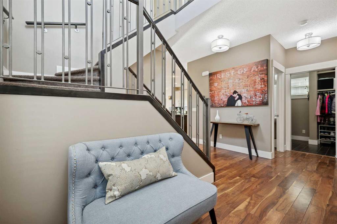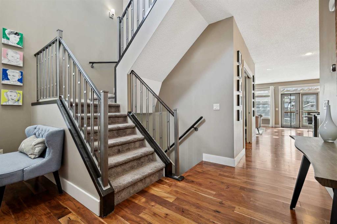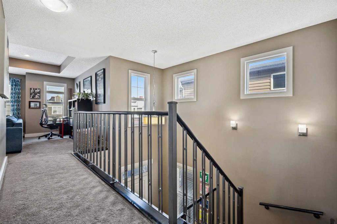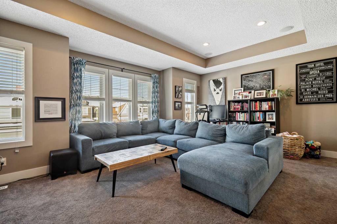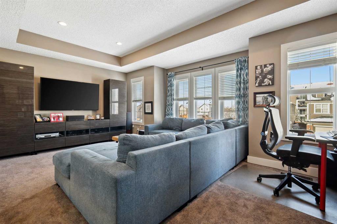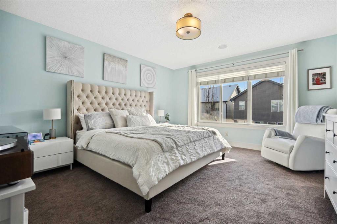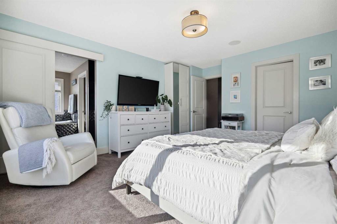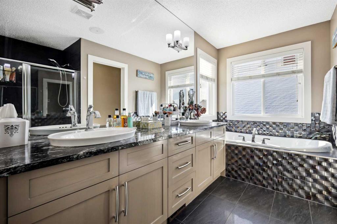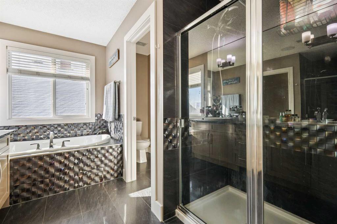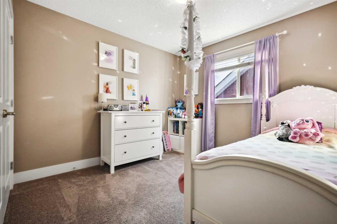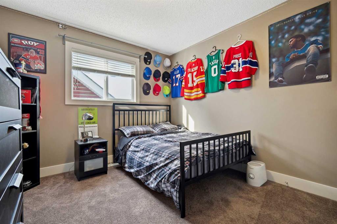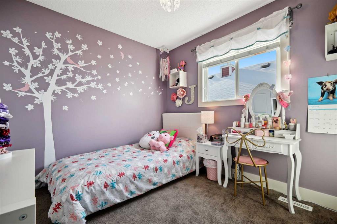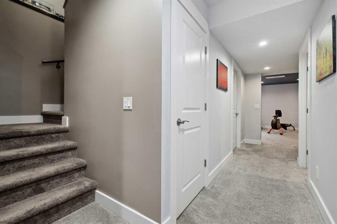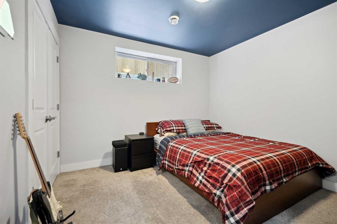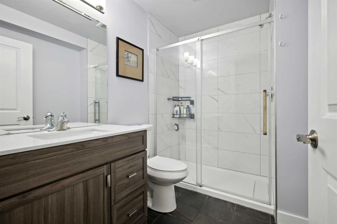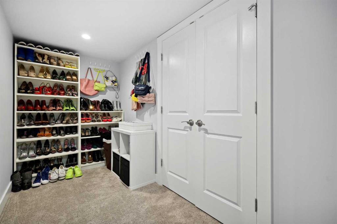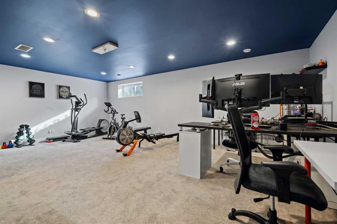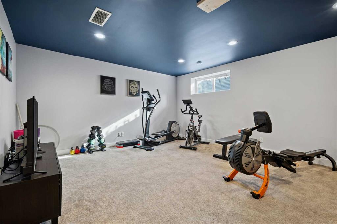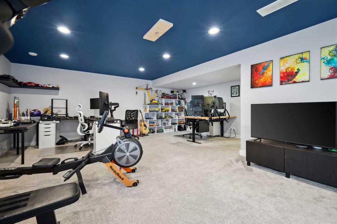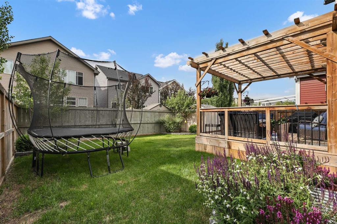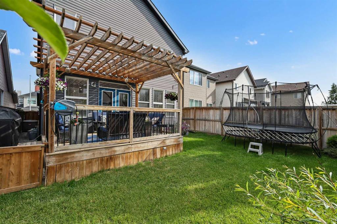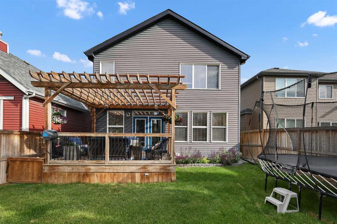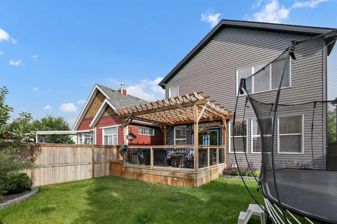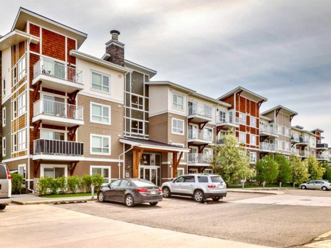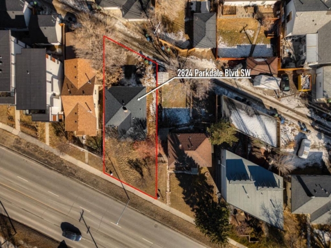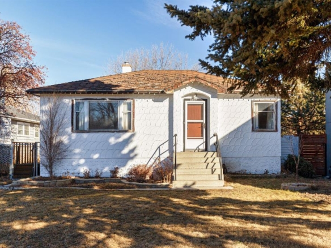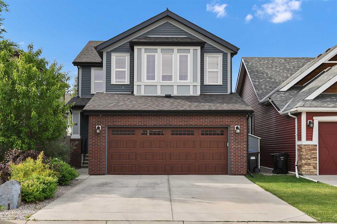Description
** Custom Former Show Home ** – Family Approved – Five bedrooms + two dens ** Extensive upgrades and superior quality, with 3,500 square feet of air-conditioned, luxurious living space. ** You will be impressed with the privacy of an oversized traditional homesite with a private south-facing backyard with a bespoke 13′ x 12′ covered deck. This seasonal, airy design provides relief from the sunniest to the snowiest days while providing an uninterrupted view of the surrounding gardens. Enjoy this convenient Copperfield Location – steps away from the ponds, Ice rink, parks, pathways, schools, shopping, soccer fields, skate park, healthcare, transit, South Pointe Hospital, and the major south expressways. Living a community lifestyle makes Copperfield an outstanding, safe, and secure community. Rich curb appeal with architectural features – dramatic roof lines, 24′ x 21′ attached garage with wood-style detailed door & full-sized concrete driveway, covered entry, and brick-faced front complete this spectacular elevation. There are extensive upgrades throughout, and the details are superb. This is a must-see home! Chef’s kitchen includes granite countertops, custom light wood shaker style cabinets/doors, extension trims, high-end KitchenAid stainless steel fridge/dishwasher/microwave/wall oven, gas cooktop range with five burners, recessed lighting, oversized central island, peninsula island with a flush eating bar & black granite under mount sink, extra cabinet storage & a large breakfast nook. The main floor layout includes a den with French doors, a family room with a stone-faced gas electric fireplace, a family-sized open foyer with a side window, & two-story-high views, and rich, wide plank real hardwood floors featured from the front entrance and throughout the main floor. The large mud room offers more storage, a laundry, and easy access to the garage. An open staircase with railing and plush carpet leads to the upper four bedrooms, a bonus room, and two bathrooms. The primary bedroom suite features a separate walk-in closet, his and hers vanity sinks, an oversized shower with a glass door, and a gorgeous soaker tub, completing this stunning, spa-like en-suite. BONUS: The basement is fully finished and features a large family room, bedroom, computer area, flex room, full bathroom, and utility room. Plus, non-smoking, 9′ main floor ceilings, Fridge + DW are 2 yrs old, Washer is new, generously sized bedrooms with large windows, in-floor piping roughed in, A/C, plumbing/lighting, and electrical fixtures upgraded! The Fall 2025 possession date is available. You must put this home on your ‘Must See List! Call your friendly REALTOR(R) to book a viewing!
Details
Updated on June 6, 2025 at 9:01 am-
Price $799,900
-
Property Size 2404.29 sqft
-
Property Type Detached, Residential
-
Property Status Active
-
MLS Number A2226155
Features
- 2 Storey
- Asphalt Shingle
- Breakfast Bar
- Built-in Features
- Built-In Oven
- Central
- Central Air
- Central Air Conditioner
- Closet Organizers
- Concrete Driveway
- Covered Courtyard
- Deck
- Dishwasher
- Double Garage Attached
- Double Vanity
- Family Room
- Finished
- Forced Air
- Front Drive
- Front Porch
- Full
- Garage Control s
- Garage Door Opener
- Gas
- Gas Cooktop
- Granite Counters
- High Ceilings
- Insulated
- Kitchen Island
- Lighting
- Mantle
- Microwave
- Natural Gas
- Open Floorplan
- Oversized
- Pantry
- Park
- Playground
- Private Yard
- Rain Gutters
- Range Hood
- Rear Porch
- Recessed Lighting
- Refrigerator
- Schools Nearby
- Shopping Nearby
- Side By Side
- Sidewalks
- Smart Home
- Soaking Tub
- Stone
- Storage
- Street Lights
- Tennis Court s
- Vinyl Windows
- Walk-In Closet s
- Walking Bike Paths
- Window Coverings
- Wired for Sound
Address
Open on Google Maps-
Address: 66 Copperpond Heath SE
-
City: Calgary
-
State/county: Alberta
-
Zip/Postal Code: T3M 2T1
-
Area: Copperfield
Mortgage Calculator
-
Down Payment
-
Loan Amount
-
Monthly Mortgage Payment
-
Property Tax
-
Home Insurance
-
PMI
-
Monthly HOA Fees
Contact Information
View ListingsSimilar Listings
#7104 302 Skyview Ranch Drive NE, Calgary, Alberta, T3N0P5
- $329,900
- $329,900
2824 Parkdale Boulevard NW, Calgary, Alberta, t2n 3s8
- $750,000
- $750,000
2820 Parkdale Boulevard NW, Calgary, Alberta, t2n 3s8
- $750,000
- $750,000
