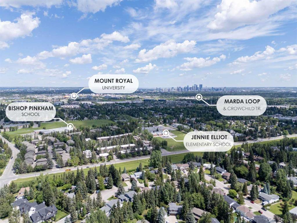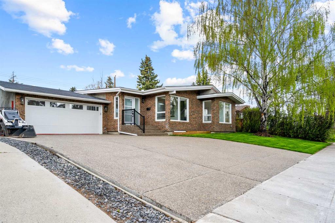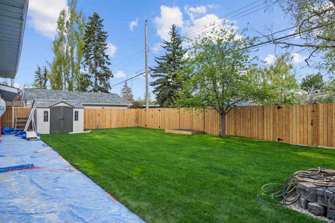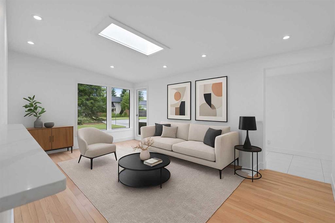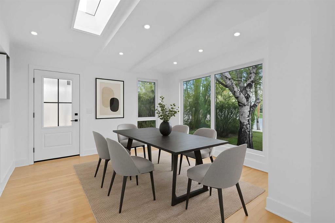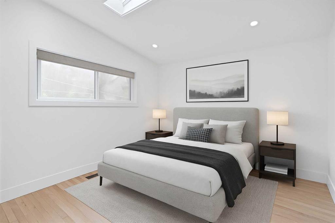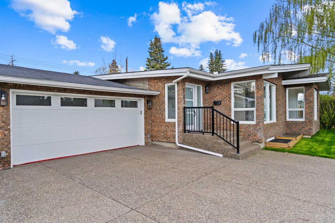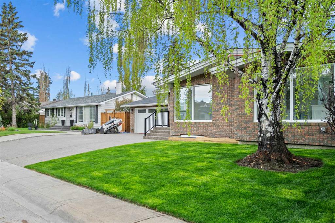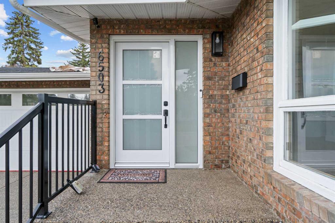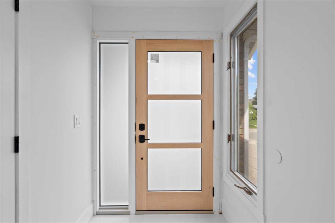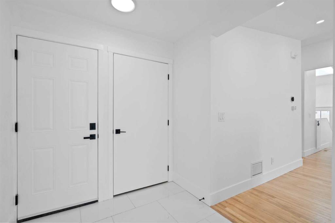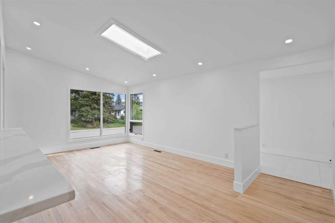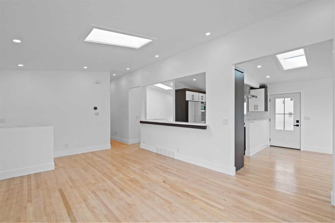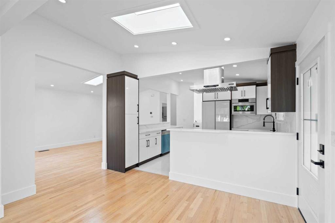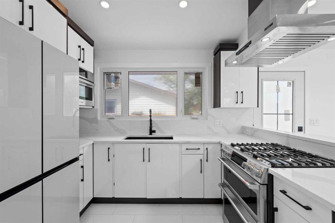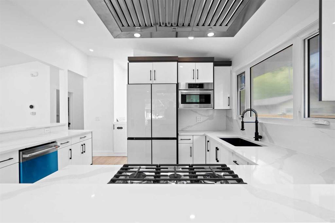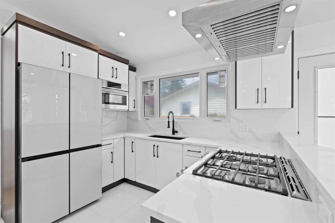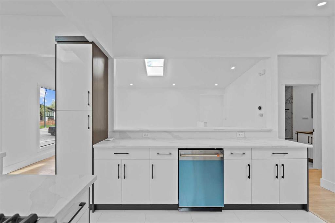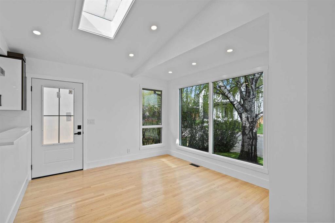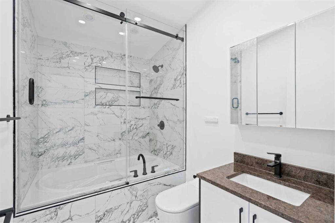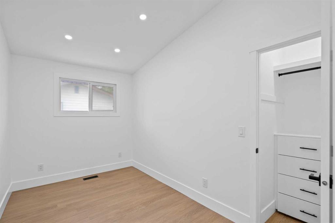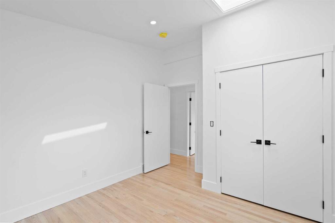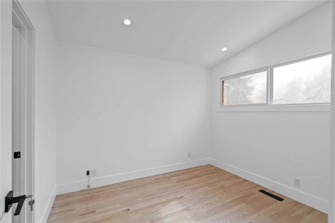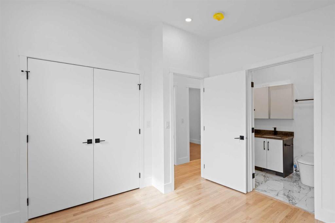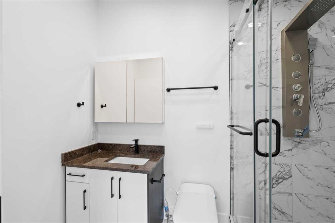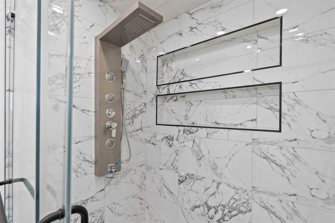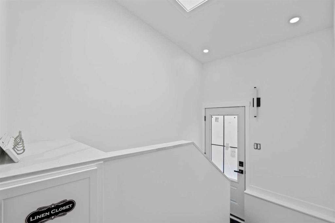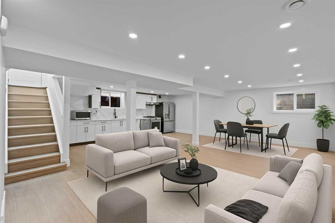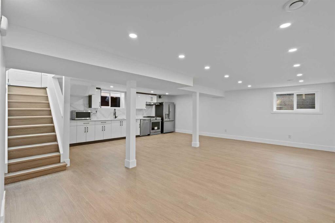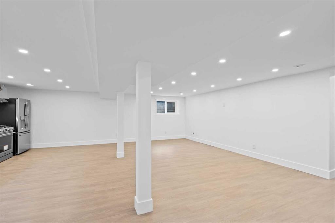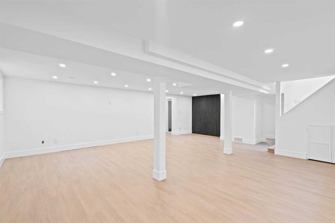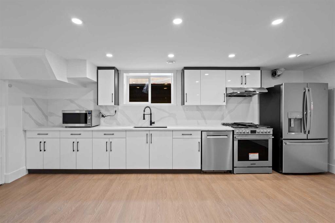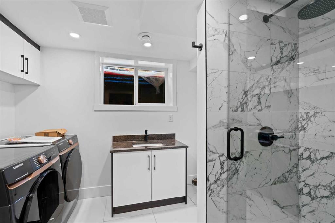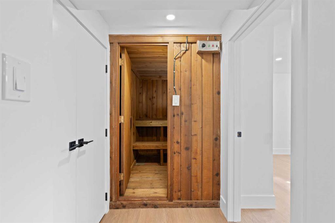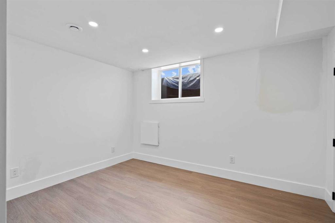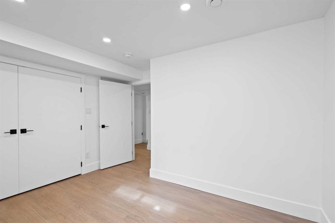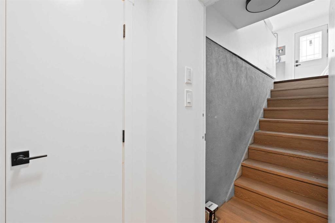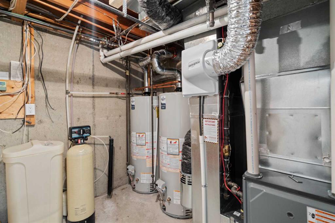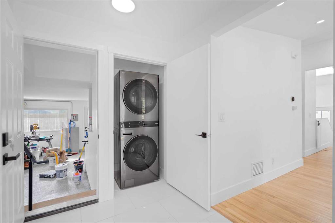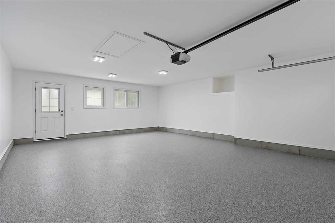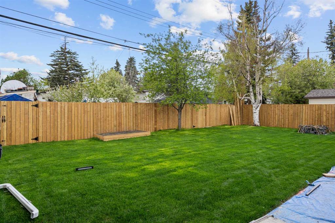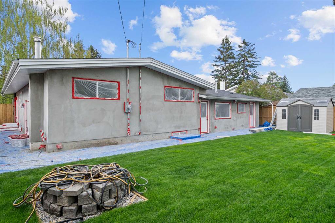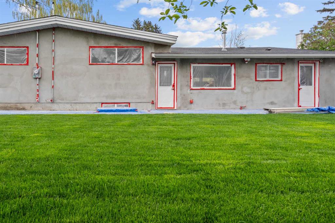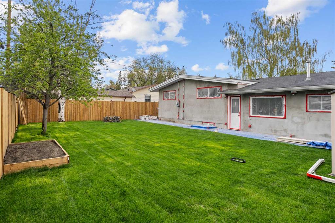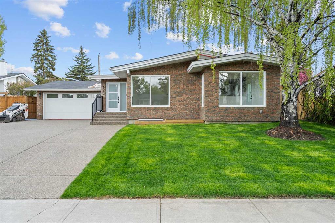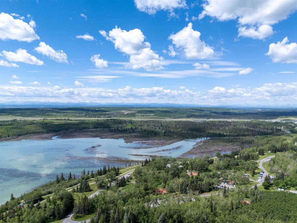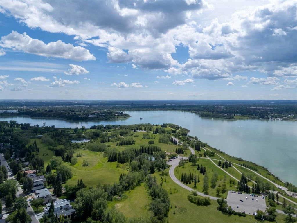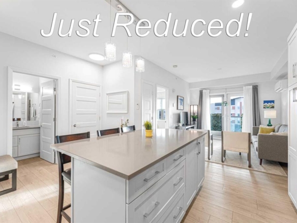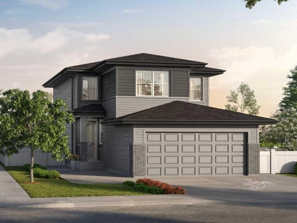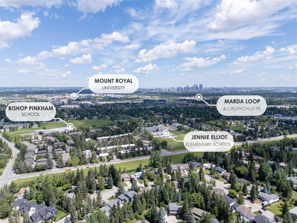Description
Looking for a fully renovated home steps to Earl Grey Golf Course and North Glenmore Park pathways ? This Extra wide lot has a front drive and Oversized and Heated double attached garage, with new garage door, extra windows and Epoxy floors. This bungalow is a Sprawling 1350 sq ft, plus fully developed basement. Classic brick faced exterior with new stucco; this home has been fully transformed and renovated, inside and out, including NEW HE Furnace, TWO Hot Water Tanks and a 200 AMP Electricity Panel. As you enter the home, you will find an upgraded Foyer with 24×24 inch tiled flooring, leading into the living room with vaulted ceilings, sky light, allowing for tons of natural light with large windows. The main floor offers Real site-finished Oak Hardwood flooring throughout. The New kitchen has white quartz counters, high end appliances including a 6-burner gas range, high CFM hood fan, 4-door fridge, Bosch stainless dishwasher and deep sink with pull out faucet. This home also has THREE New Custom Bathrooms including, a 4-piece Main bath, 3-piece Ensuite and Full bath in the basement with Tiled flooring & walls, granite counters and Custom toilets with self-closing, heated seats. The bedroom wing includes 3 bedrooms up, plus a 4th in the basement. This home is set up for the growing active family and is equipped for the in-laws or nanny, featuring laundry facilities on both floors, a Full Kitchen in the basement, with high end appliances, open concept living room, new large egress windows in living and bedroom and a Cedar Lined Sauna to relax in. Situated on a quiet, tree lined street and conveniently located near Earl Grey Golf course, Calgary Girls school, Glenmore Park pathways, Shopping and is just a block away and easy access to Downtown and the Ring Road. Come check out this executive home today!
Details
Updated on June 11, 2025 at 3:00 am-
Price $1,550,000
-
Property Size 1352.62 sqft
-
Property Type Detached, Residential
-
Property Status Active
-
MLS Number A2223210
Features
- Aggregate
- Asphalt Shingle
- Bungalow
- Cable Available
- Closet Organizers
- Dishwasher
- Double Garage Attached
- Dryer
- Electricity Connected
- Finished
- Fire Pit
- Forced Air
- Front Drive
- Full
- Garage Door Opener
- Garage Faces Front
- Garbage Collection
- Granite Counters
- Heated Garage
- High Ceilings
- High Efficiency
- Insulated
- Lake
- Microwave Hood Fan
- Natural Gas
- Natural Gas Connected
- Oversized
- Park
- Patio
- Phone Available
- Playground
- Private Entrance
- Private Yard
- Quartz Counters
- Refrigerator
- Sauna
- Schools Nearby
- Separate Entrance
- Sewer Connected
- Shopping Nearby
- Sidewalks
- Stove s
- Street Lights
- Tennis Court s
- Vaulted Ceiling s
- Vinyl Windows
- Walking Bike Paths
- Washer
- Water Connected
- Window Coverings
Address
Open on Google Maps-
Address: 6503 Lombardy Crescent SW
-
City: Calgary
-
State/county: Alberta
-
Zip/Postal Code: T3E5R3
-
Area: North Glenmore Park
Mortgage Calculator
-
Down Payment
-
Loan Amount
-
Monthly Mortgage Payment
-
Property Tax
-
Home Insurance
-
PMI
-
Monthly HOA Fees
Contact Information
View ListingsSimilar Listings
277 Fresno Place NE, Calgary, Alberta, T1Y 6Y3
- $699,900
- $699,900
#2407 10 Market Boulevard SE, Airdrie, Alberta, T4A 0W8
- $270,000
- $270,000
68 Creekstone Grove SW, Calgary, Alberta, T2X 5W2
- $730,900
- $730,900
