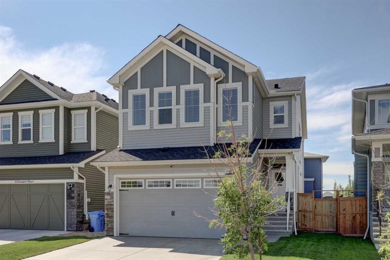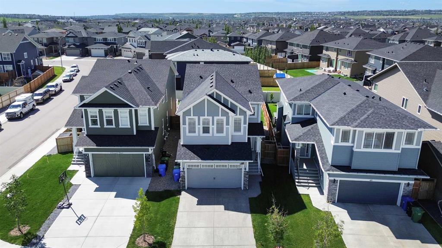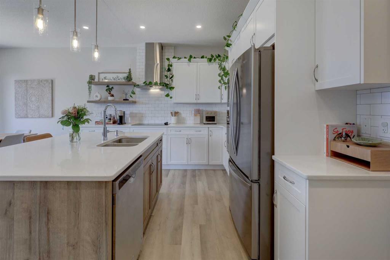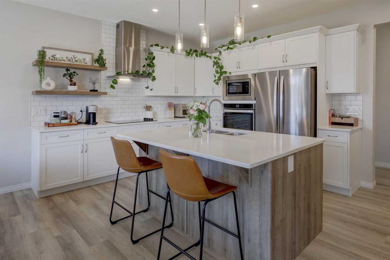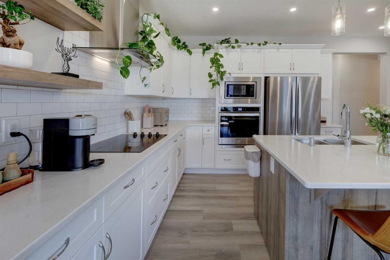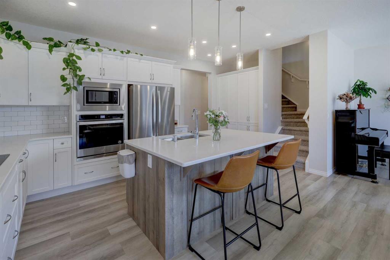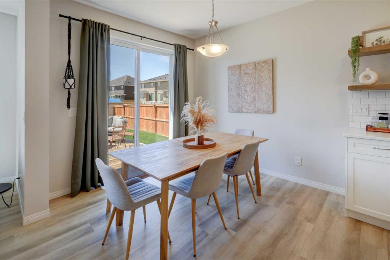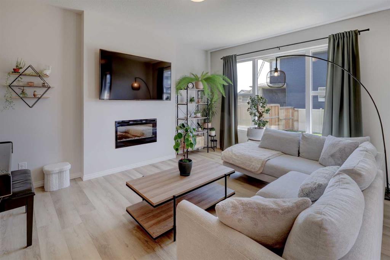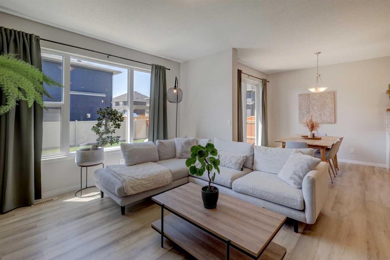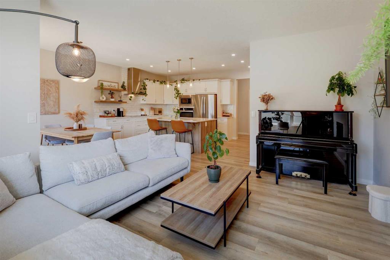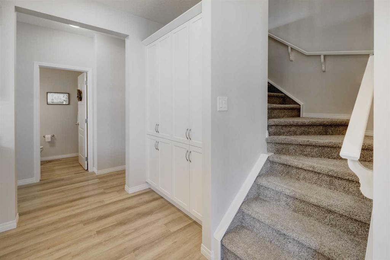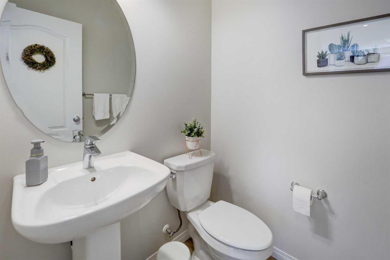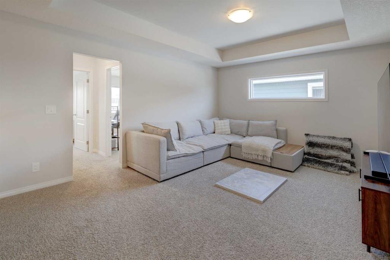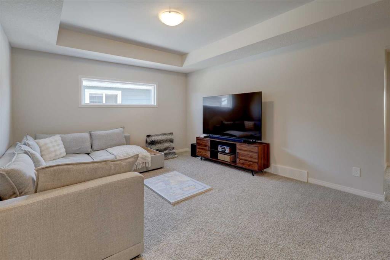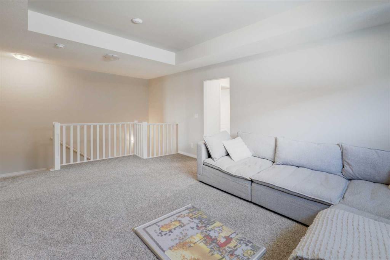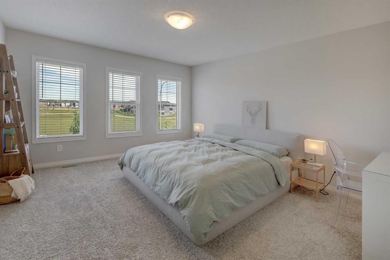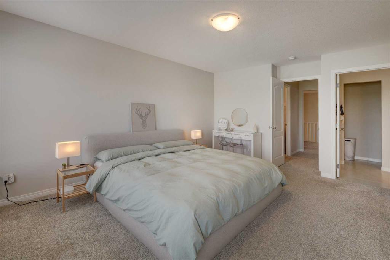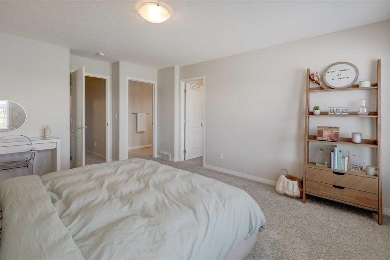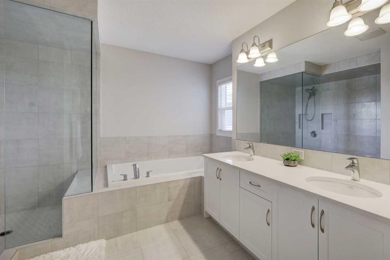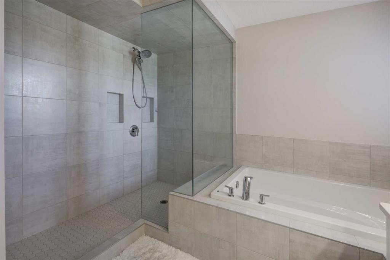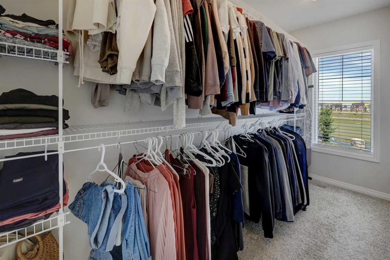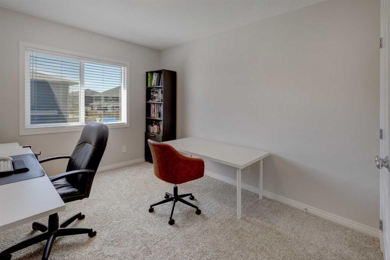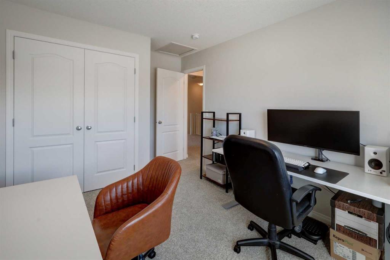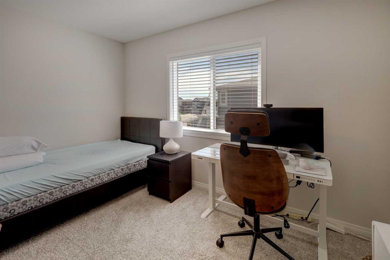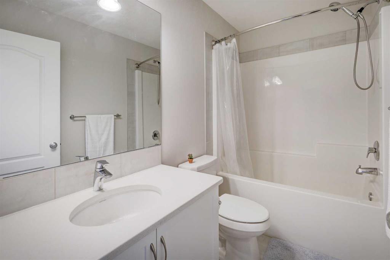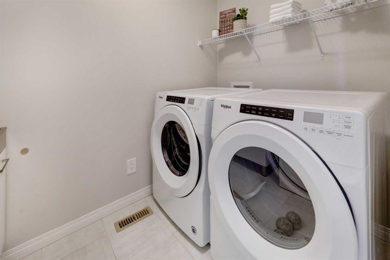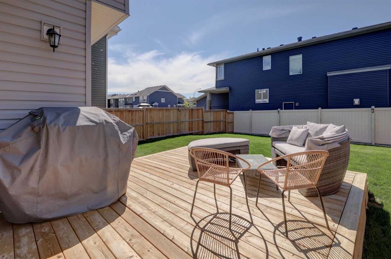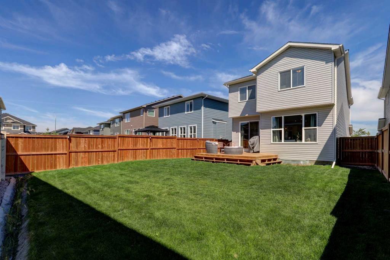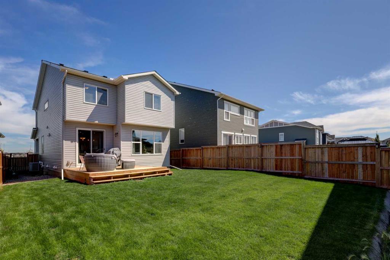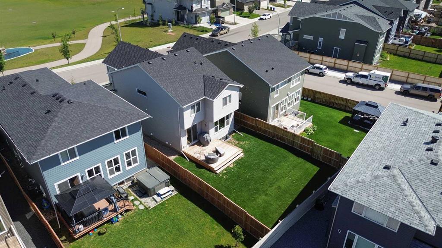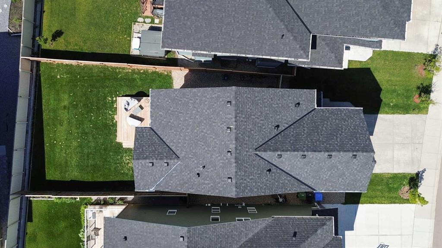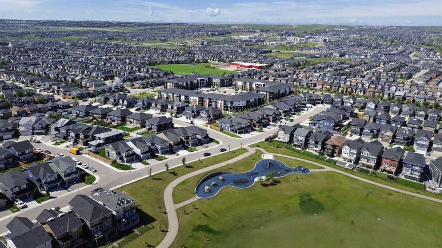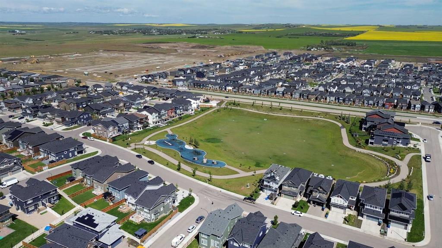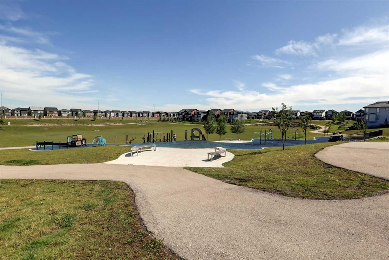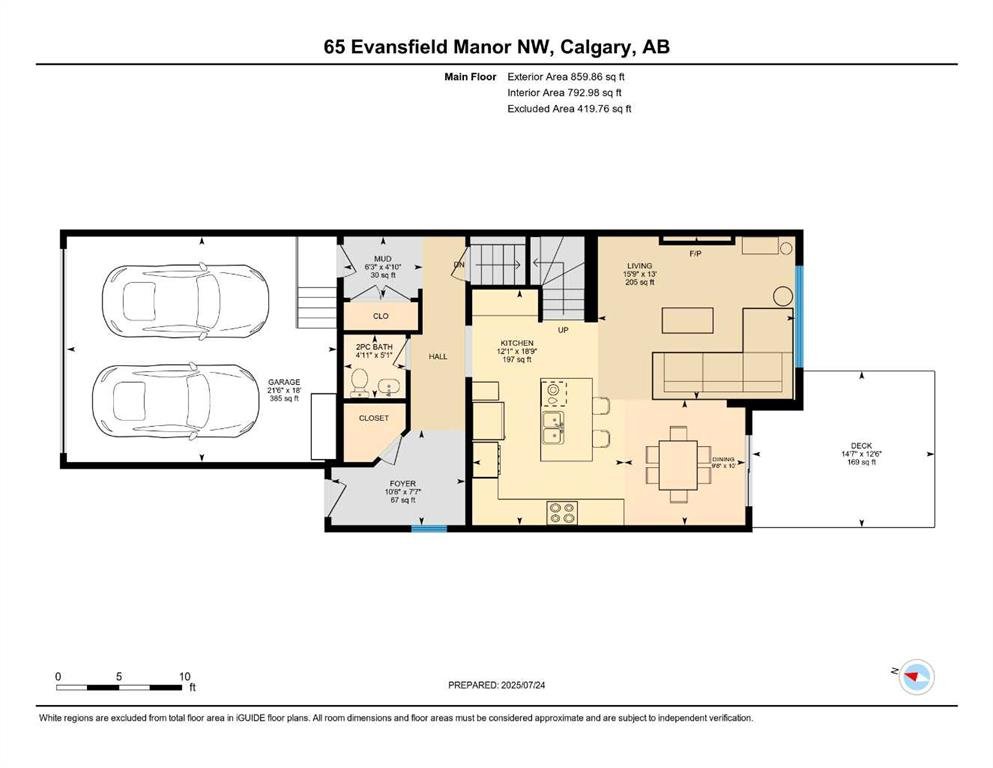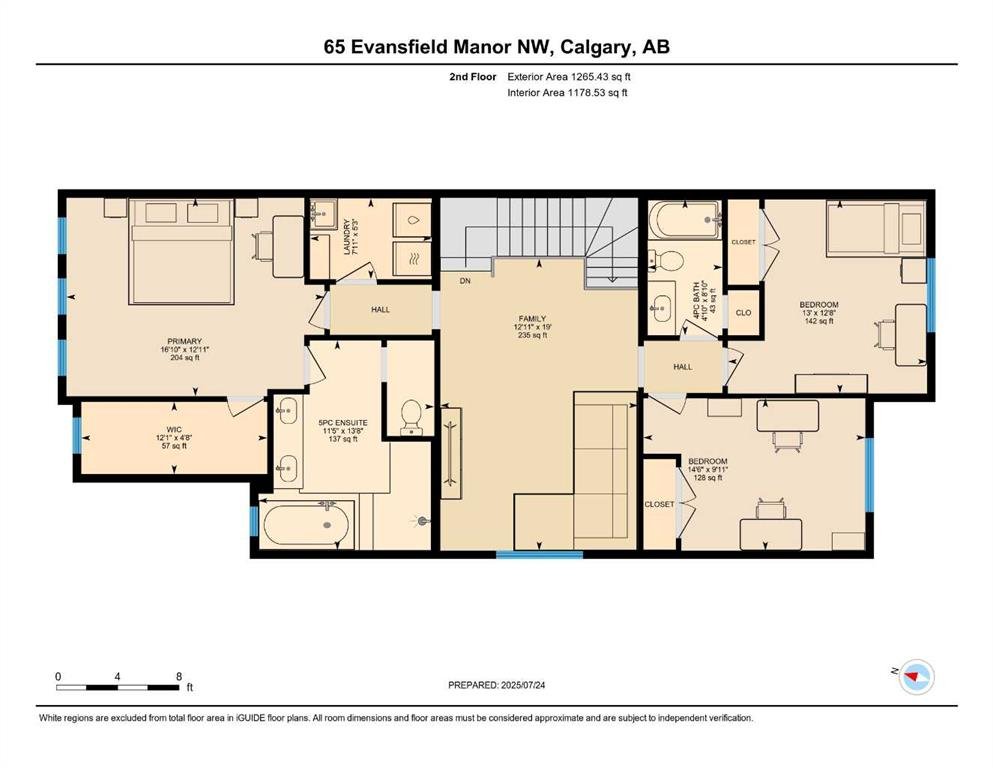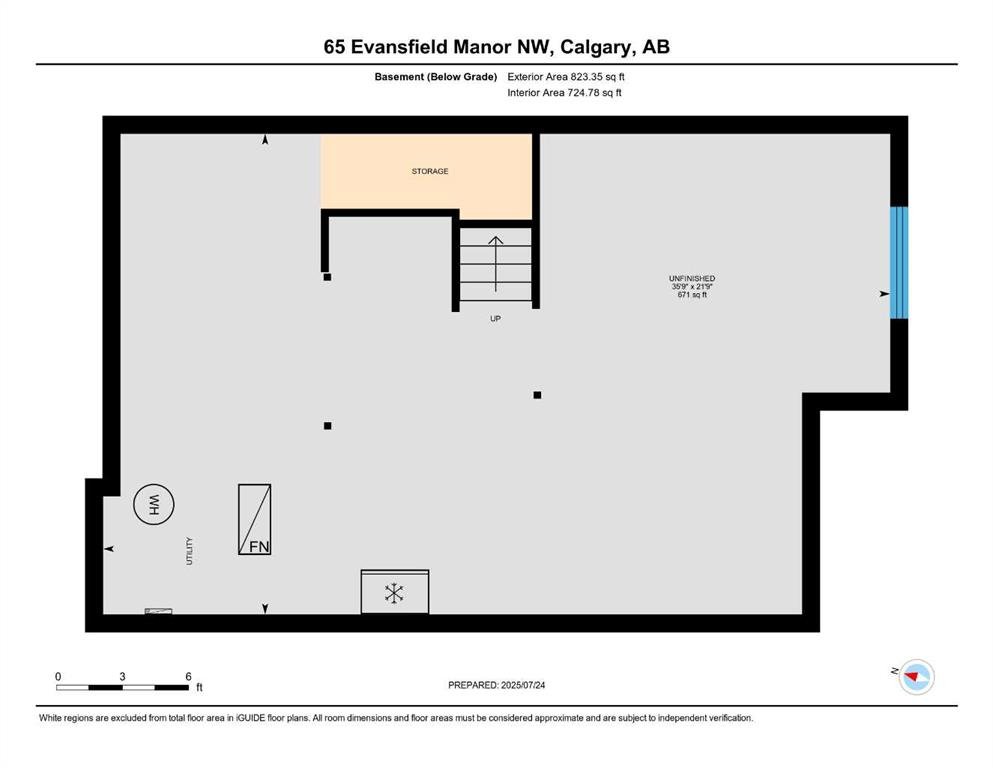Description
Welcome to this very well cared for 3 bedroom air conditioned home located across from a beautiful park in Evanston. Main level features a bright open kitchen with an abundance of cabinetry, stainless steel appliances, ample counter space and large central island over looking the dining area and main living room, all flooded with natural light and perfect for entertaining. Sliders off the dining room lead to the back deck and sunny South facing back yard. Tucked away is the 2 piece powder room, front mud room and garage access. The upper level has a large central bonus/family room, excellent space for relaxing and media, separating the two rear bedrooms and the large primary bedroom with park views. The primary is a nice retreat with a walk in closet, spa like five piece ensuite with soaker tub, double vanity and glass door shower. Additionally on the upper level is a 4 piece bathroom and convenient laundry room with sink. Location is paramount with quick access to all levels of schools, many parks and green spaces, shopping, restaurants and other amenities. This comfortable home is lightly lived in and shows pride of ownership.
Details
Updated on August 18, 2025 at 10:00 pm-
Price $784,900
-
Property Size 2125.29 sqft
-
Property Type Detached, Residential
-
Property Status Pending
-
MLS Number A2243451
Address
Open on Google Maps-
Address: 65 Evansfield Manor NW
-
City: Calgary
-
State/county: Alberta
-
Zip/Postal Code: T3P1V8
-
Area: Evanston
Mortgage Calculator
-
Down Payment
-
Loan Amount
-
Monthly Mortgage Payment
-
Property Tax
-
Home Insurance
-
PMI
-
Monthly HOA Fees
Contact Information
View ListingsSimilar Listings
3012 30 Avenue SE, Calgary, Alberta, T2B 0G7
- $520,000
- $520,000
33 Sundown Close SE, Calgary, Alberta, T2X2X3
- $749,900
- $749,900
8129 Bowglen Road NW, Calgary, Alberta, T3B 2T1
- $924,900
- $924,900
