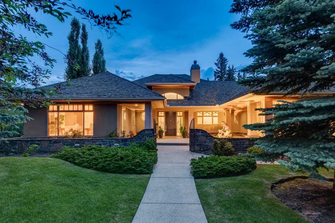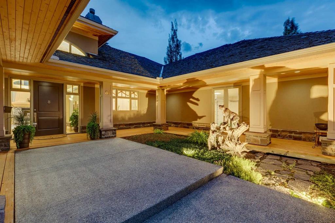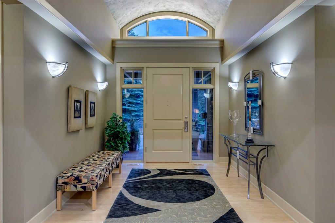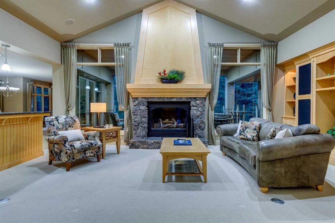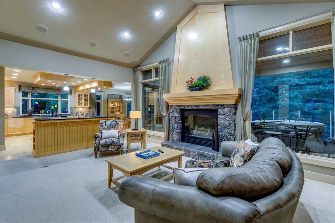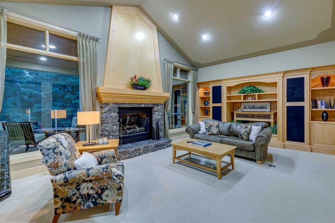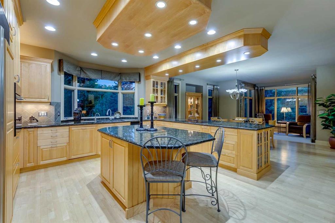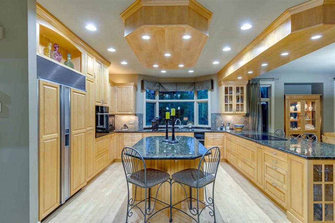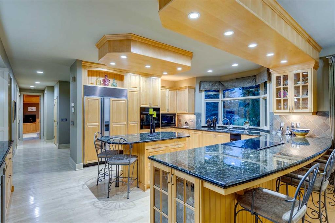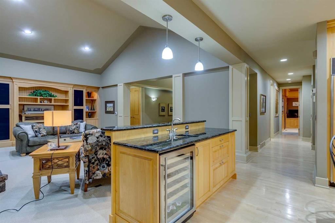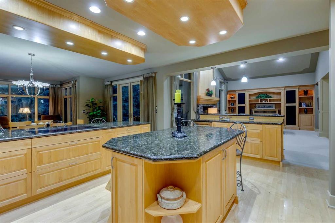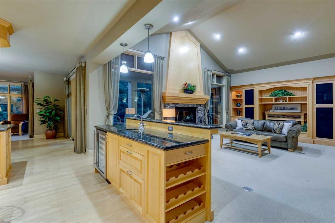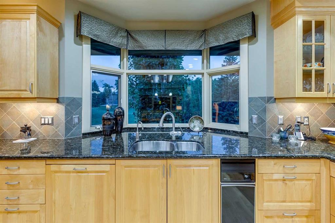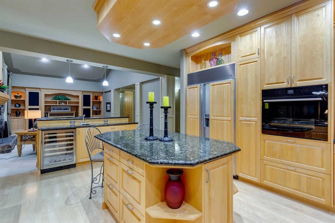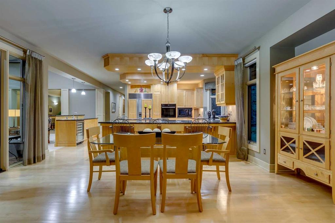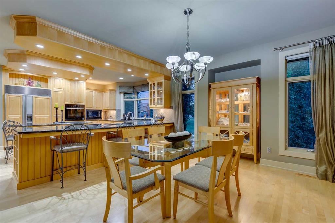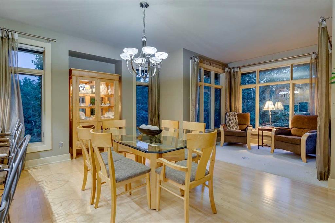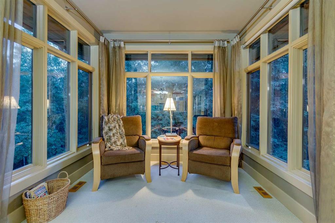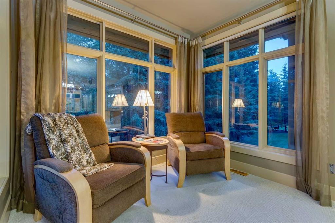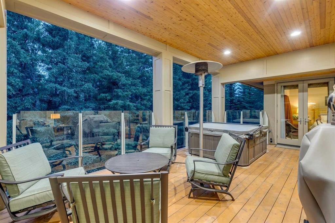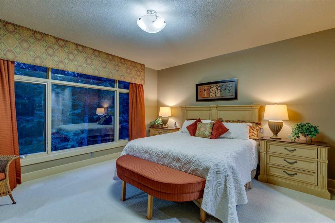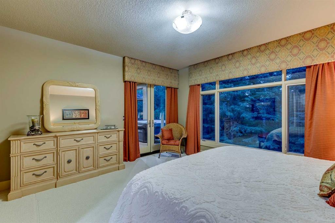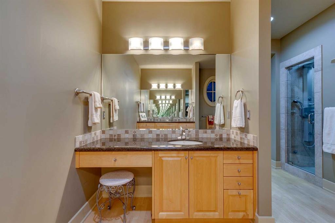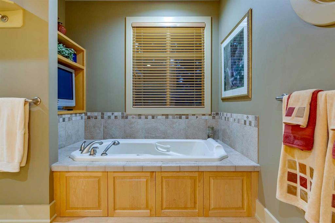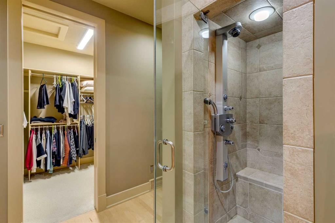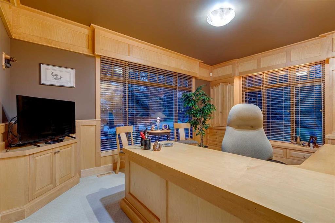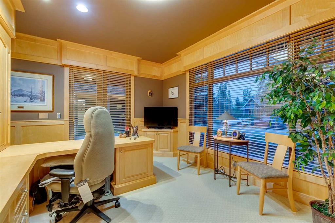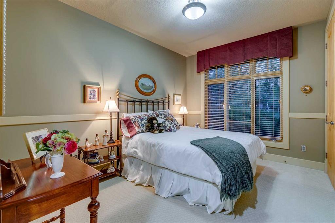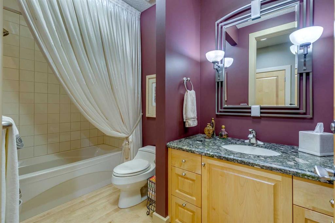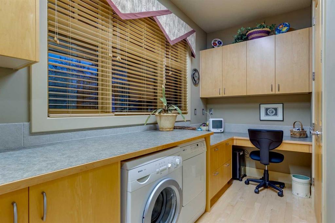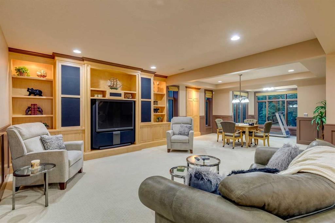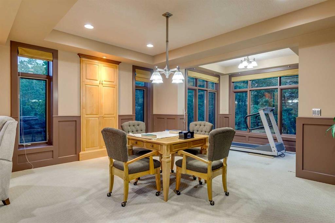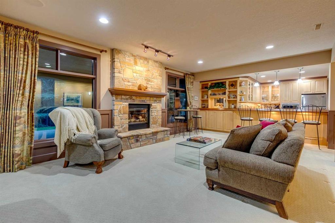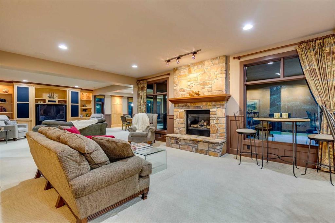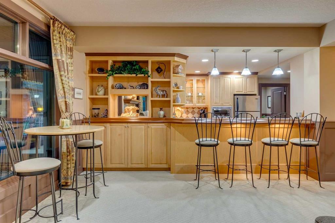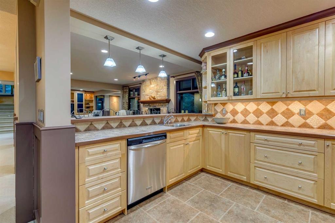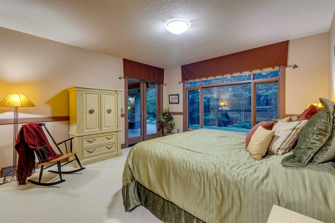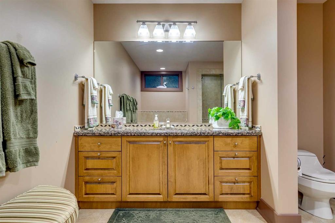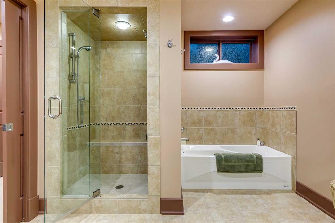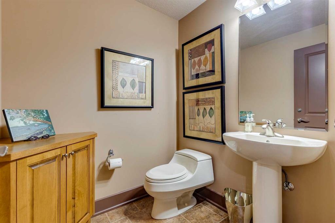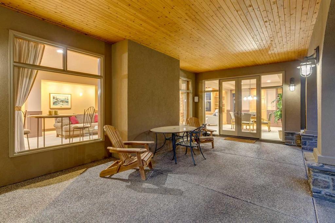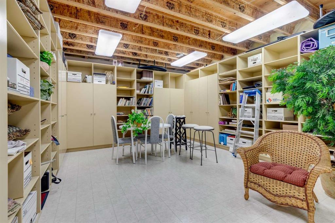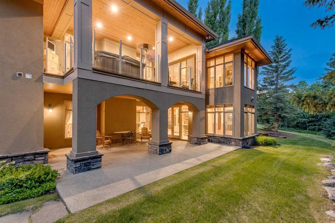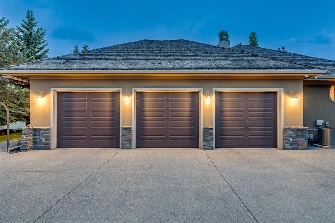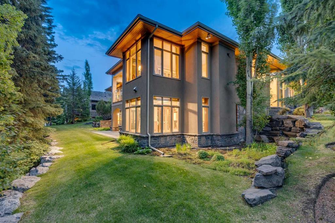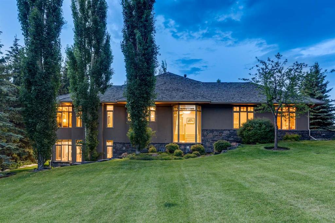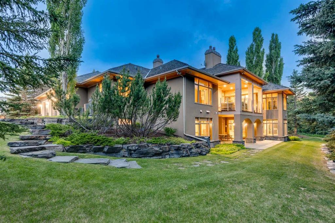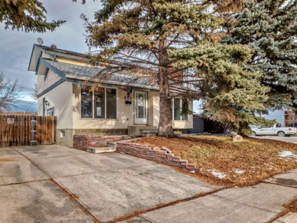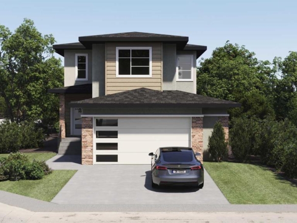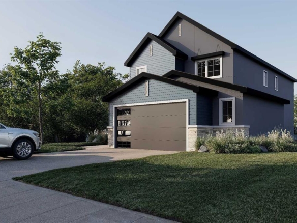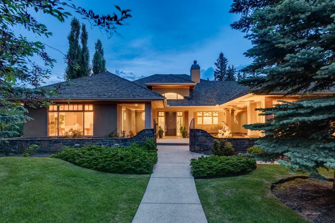Description
Step into luxury in this immaculate, beautifully maintained, one owner custom built walk-out bungalow by Granville Homes in prestigious Stonepine. This secure, gated & maintenance free community features endless walking paths & parks. This home is situated on a large private lot siding on a park, backing onto a mature treed area & features a gated courtyard, triple heated garage + lots of off street parking. This open floor plan features 4962 sq ft of top quality finishes with meticulous attention to detail. Ceilings include a barrel vault foyer, dramatic vaulted great room plus 10-11 feet throughout. Special features include extensive custom built-ins , a PRIVATE ELEVATOR, extended height solid core doors, solid wood custom cabinetry, a steam shower, in-floor heating, built-in speakers inside & out, & endless walls of floor to ceiling windows. The gourmet kitchen includes Sub Zero & Thermador appliances, granite countertops, large island, a peninsula with breakfast bar & a wine fridge. The great room features a floor to ceiling custom fireplace, a solid wall of custom built-ins & dramatic vaulted ceilings. The main floor features a semi-formal family sized dining area, a cozy reading nook & French door access to a huge covered deck. The king sized master has a generous walk-in closet + spa-like ensuite with steam shower, heated floors, air jet soaker tub, double sinks + make up vanity. The main floor also includes an additional 4 pc bath, 2nd bedroom & a professionally planned custom built den. The main floor laundry room has a sink, an abundance of storage & a desk/sewing area.
The lower level has a huge family room/games room with double French door access to a spacious private patio, a cozy stone faced fireplace, a wall of built-ins, a huge wet bar area with dishwasher, full sized fridge + bar stool area perfect for entertaining an intimate group or having the whole family over. The lower level also includes an exercise area, a 3rd bedroom with a 4 pc ensuite, a 2pc powder room, a 2nd laundry area & a huge storage room with custom built-ins.
The insulated + heated, triple car garage has built-in cabinets/shelving, epoxy floors, & oversized poured concrete driveway. Discover the perks of this private & tranquil community like numerous green spaces, a lovely pond with fountain, & walking paths throughout (even one that leads to the Glencoe Golf Course) makes this the perfect home!
A short drive to Signal Hill Shopping Centre, Aspen Landing Shopping Centre, The New Ring Road System, schools like Webber Academy, Rundle College, Springbank Community High School, Ernest Manning High School & many more. And only a thirty minute drive to the mountains!
Details
Updated on July 5, 2025 at 1:05 am-
Price $1,995,000
-
Property Size 2816.58 sqft
-
Property Type Detached, Residential
-
Property Status Active
-
MLS Number A2234826
Features
- Boiler
- Bookcases
- Breakfast Bar
- Built-In Electric Range
- Built-in Features
- Built-In Oven
- Built-In Refrigerator
- Bungalow
- Central Air
- Central Vacuum
- Chandelier
- Closet Organizers
- Courtyard
- Deck
- Dishwasher
- Double Vanity
- Driveway
- Electric Cooktop
- Elevator
- Finished
- Forced Air
- French Door
- Full
- Garage Control s
- Garburator
- Gas
- Gated
- Heated Garage
- High Ceilings
- In Floor
- Insulated
- Jetted Tub
- Kitchen Island
- Microwave
- No Animal Home
- No Smoking Home
- Open Floorplan
- Park
- Patio
- Quartz Counters
- Range Hood
- Schools Nearby
- Shake
- Shopping Nearby
- Storage
- Street Lights
- Sump Pump s
- Trash Compactor
- Triple Garage Attached
- Vaulted Ceiling s
- Walk-In Closet s
- Walk-Out To Grade
- Walking Bike Paths
- Water Softener
- Wet Bar
- Window Coverings
- Wine Refrigerator
- Wired for Sound
- Wood
Address
Open on Google Maps-
Address: 64 Granite Ridge
-
City: Rural Rocky View County
-
State/county: Alberta
-
Zip/Postal Code: T3Z 3B3
-
Area: Stonepine
Mortgage Calculator
-
Down Payment
-
Loan Amount
-
Monthly Mortgage Payment
-
Property Tax
-
Home Insurance
-
PMI
-
Monthly HOA Fees
Contact Information
View ListingsSimilar Listings
652 Queensland Drive SE, Calgary, Alberta, T2J 4G7
- $629,900
- $629,900
3 lakewood Way, Strathmore, Alberta, T1P 1W9
- $849,000
- $849,000
11 Lakewood Way, Strathmore, Alberta, T1P 2J5
- $849,900
- $849,900
