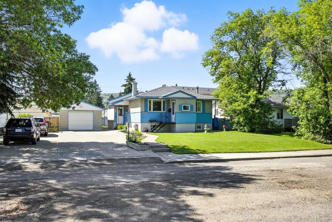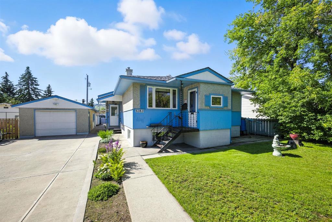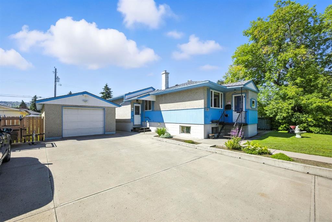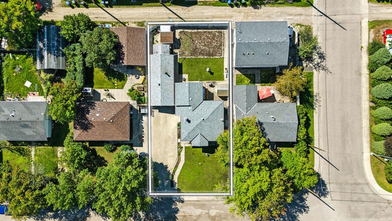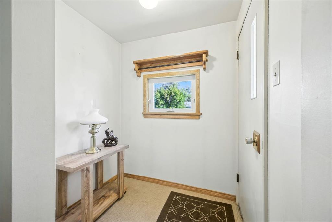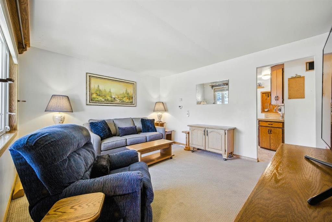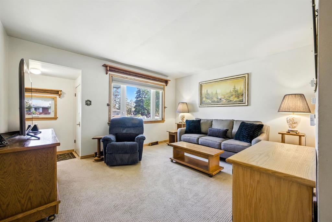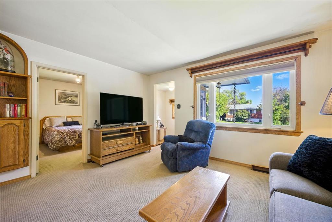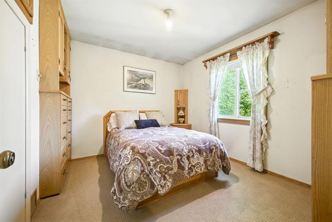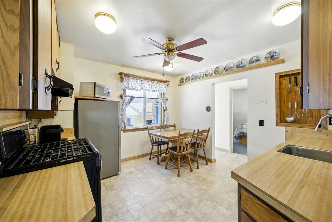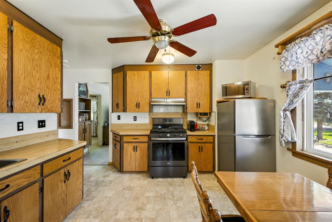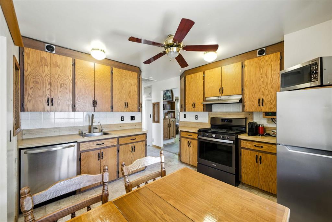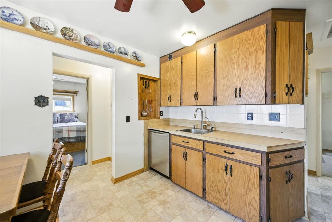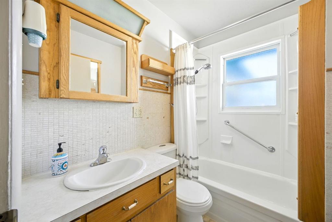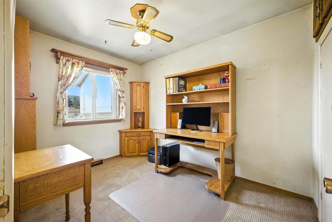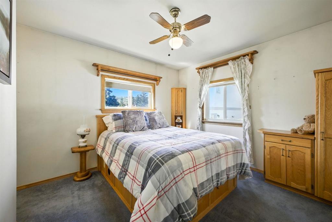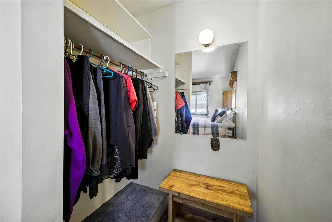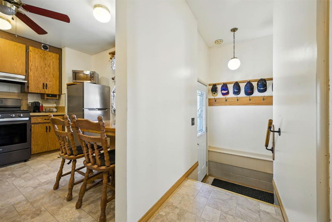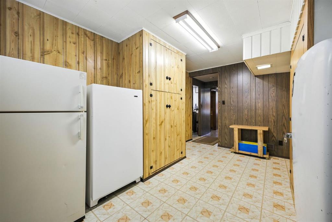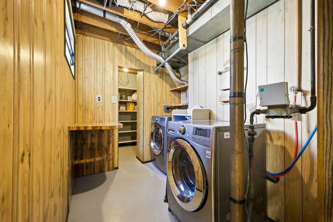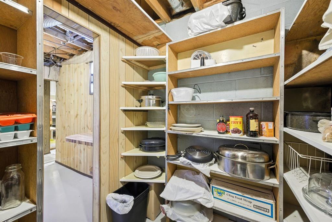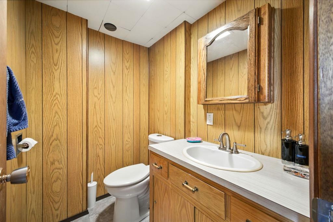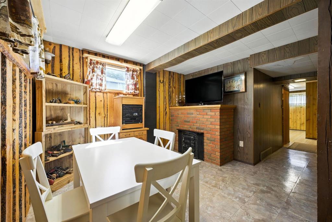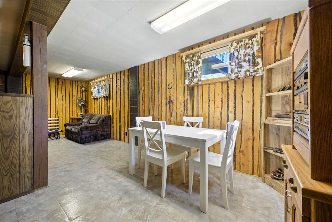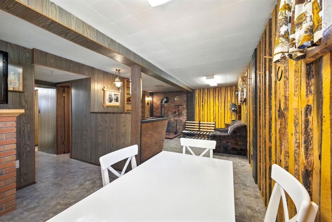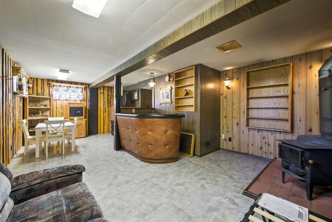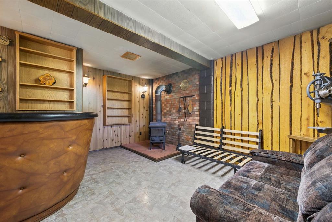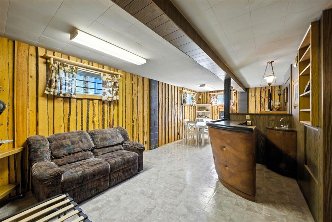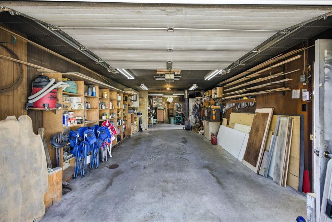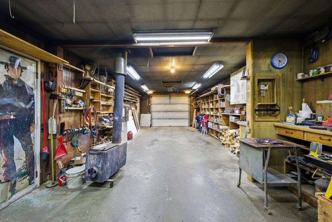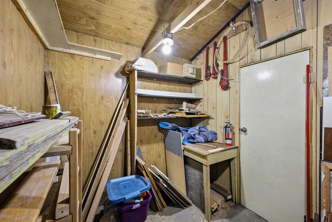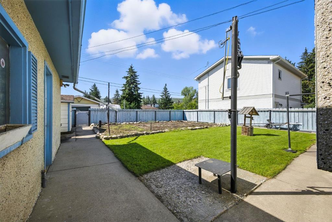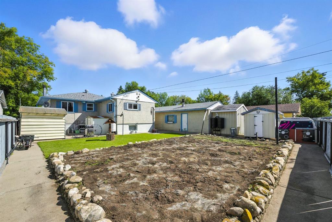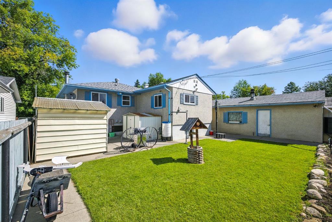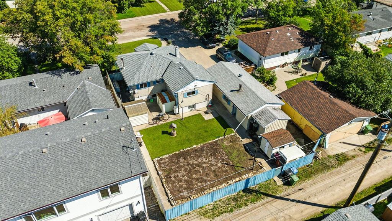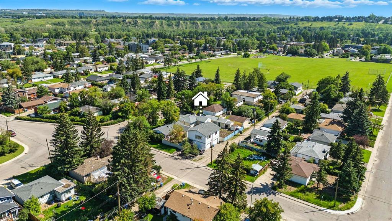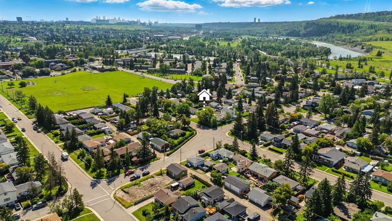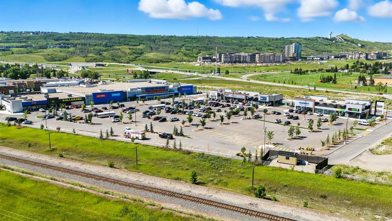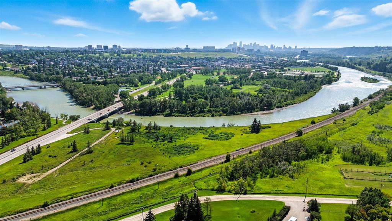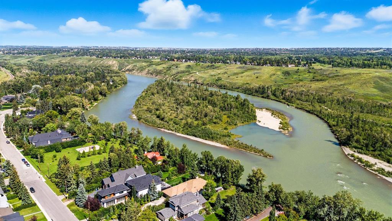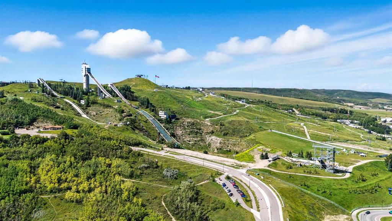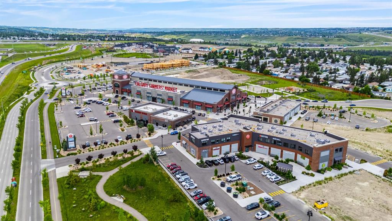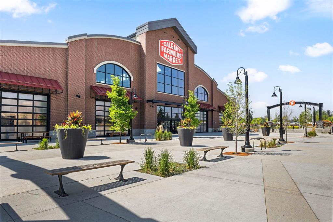Description
**Charming 1958 Original-Owner Bungalow on a Massive South-Facing Lot in Bowness.**
This property boasts versatility, situated on a large and rare lot (approx. 60 ft x 113 ft) ideal for redevelopment or for a family to call this well-loved property home. While many properties in this area are prime for redevelopment, this home offers a fantastic opportunity for savvy investors or for a family looking to make it their own and enjoy the lovely neighbours on a low-traffic, private cul-de-sac.
Lovingly cared for by its original owners, this rare find in the heart of Bowness is comfortably liveable, with a few thoughtful updates over the years including a high-efficiency furnace (2015), hot water tank (2018), and newer shingle roofing. Inside, the main level features a cozy, spacious, and bright layout with a good-sized functional kitchen, updated appliances, a nook area, three bedrooms, and a full bathroom. The developed basement includes a large rec room with a wood-burning stove, bar area, half bathroom, laundry centre, and plenty of storage.
Outside boasts a detached oversized single tandem garage with extra storage, workshop space, an additional flex or office area, and a beautiful south-facing backyard with garden and lawn. Bowness is a vibrant, evolving community with plenty of parks, shops, and river pathways, offering a unique blend of tranquility and urban convenience.
The current Calgary zoning for this property is R-CG. Under R-CG, permissible development includes single-family homes, semi-detached dwellings, rowhouses, or up to four units per parcel (such as four-unit rowhouses or front/back configurations with a separate garage). Basement suites are allowed, and secondary suites can be included with the proper development and building permits.
Details
Updated on August 5, 2025 at 3:03 am-
Price $689,000
-
Property Size 912.91 sqft
-
Property Type Detached, Residential
-
Property Status Active
-
MLS Number A2245009
Features
- Asphalt Shingle
- Bar
- Bookcases
- Built-in Features
- Bungalow
- Dishwasher
- Driveway
- Finished
- Forced Air
- Front Drive
- Full
- Garage Door Opener
- Garage Faces Front
- Garden
- Gas Range
- Lighting
- Microwave
- No Smoking Home
- Open Floorplan
- Oversized
- Park
- Patio
- Playground
- Private Yard
- Rain Barrel Cistern s
- Rain Gutters
- Range Hood
- Refrigerator
- Schools Nearby
- Shopping Nearby
- Sidewalks
- Single Garage Detached
- Storage
- Street Lights
- Tandem
- Tennis Court s
- Walking Bike Paths
- Washer Dryer
- Wood Burning Stove
- Workshop in Garage
Address
Open on Google Maps-
Address: 6383 32 Avenue NW
-
City: Calgary
-
State/county: Alberta
-
Zip/Postal Code: T3B 0K1
-
Area: Bowness
Mortgage Calculator
-
Down Payment
-
Loan Amount
-
Monthly Mortgage Payment
-
Property Tax
-
Home Insurance
-
PMI
-
Monthly HOA Fees
Contact Information
View ListingsSimilar Listings
3012 30 Avenue SE, Calgary, Alberta, T2B 0G7
- $520,000
- $520,000
33 Sundown Close SE, Calgary, Alberta, T2X2X3
- $749,900
- $749,900
8129 Bowglen Road NW, Calgary, Alberta, T3B 2T1
- $924,900
- $924,900
