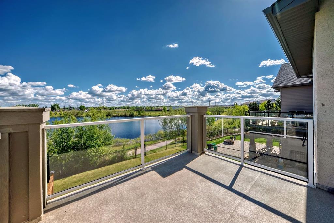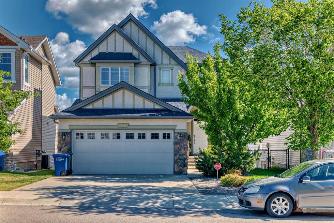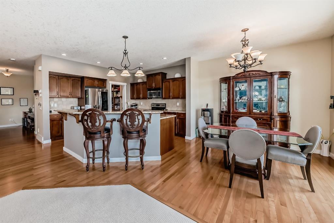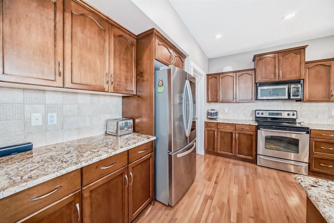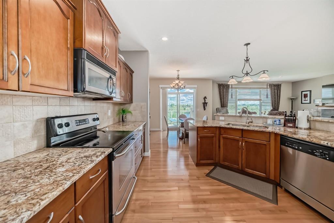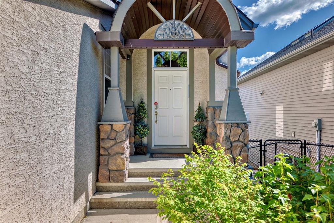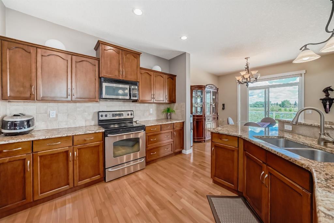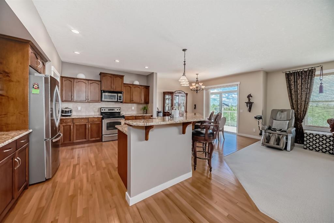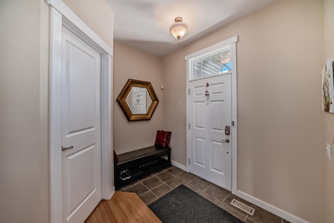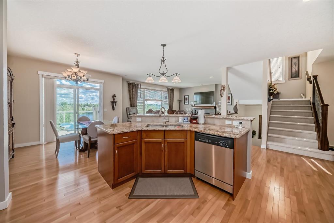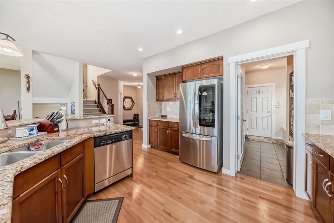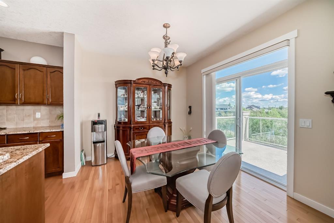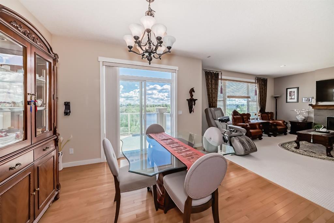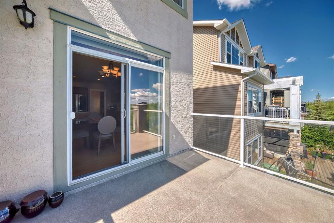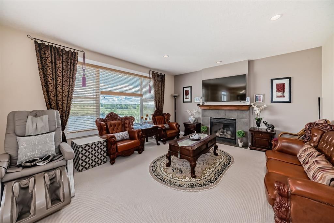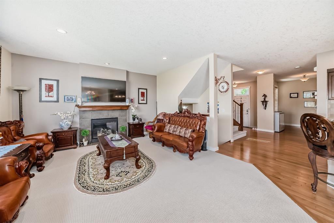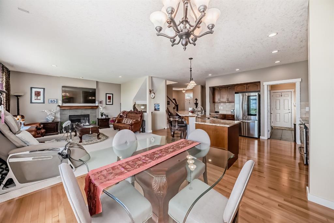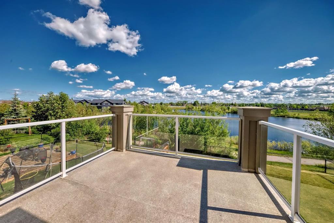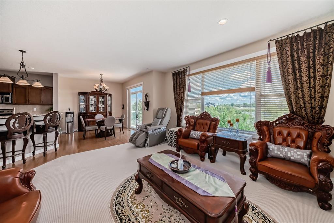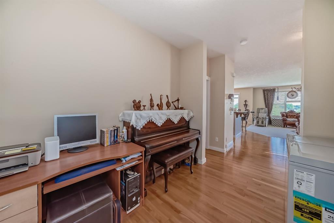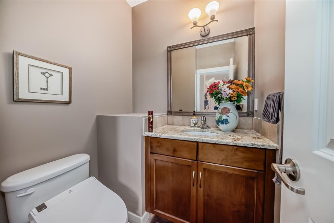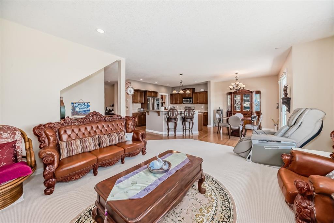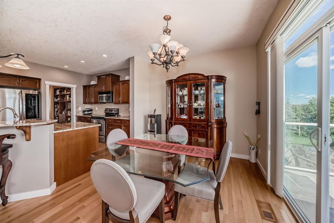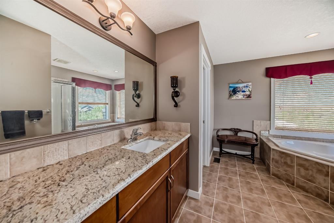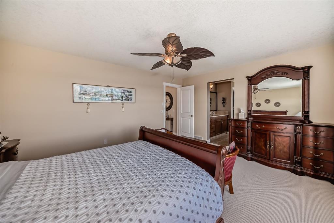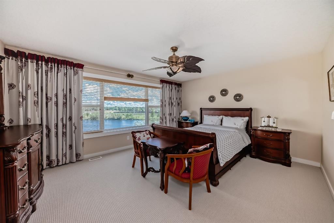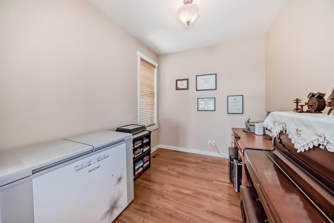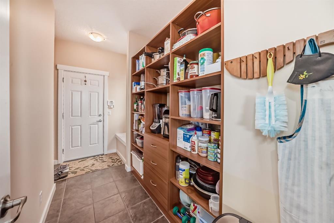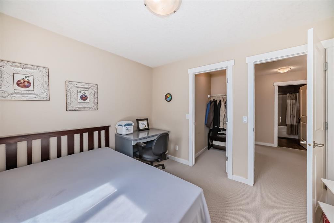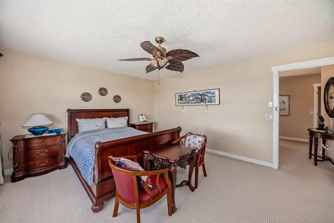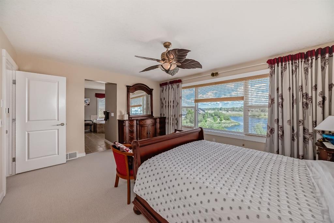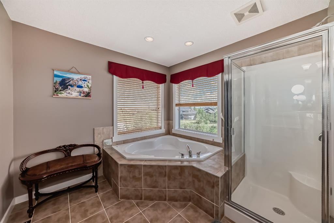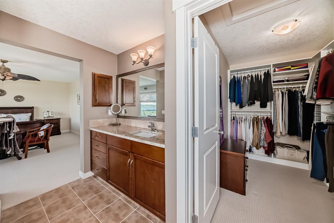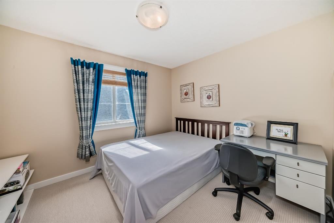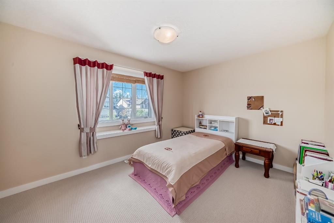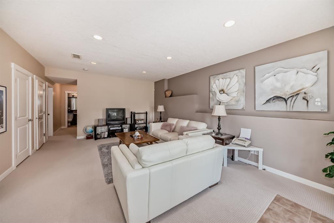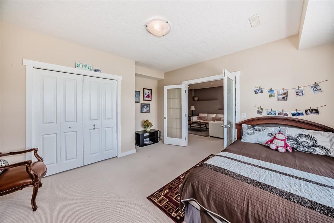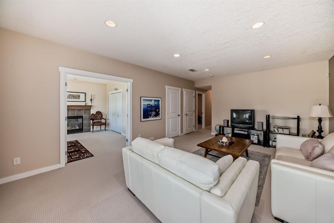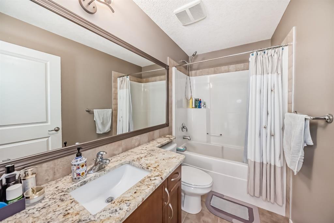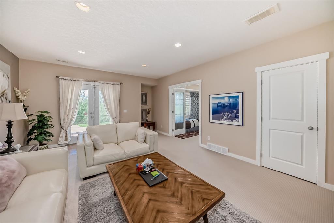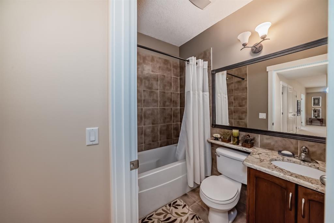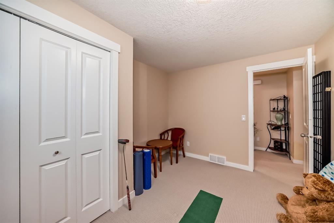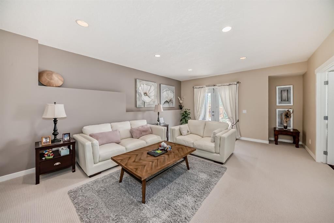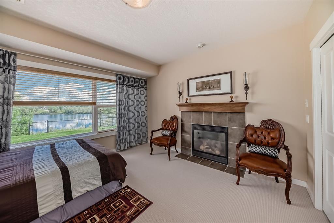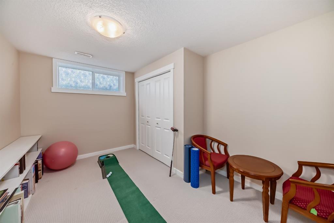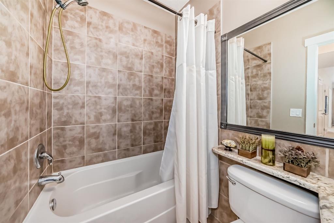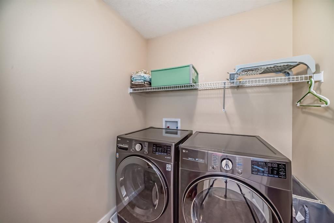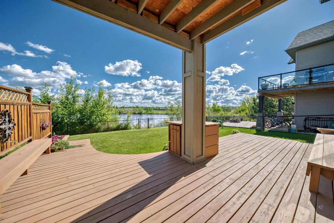Description
Welcome to this exceptional family home! This fully developed property offers five spacious bedrooms and 3.5 bathrooms, providing ample space for the entire family. The main floor features an open kitchen with stainless steel appliances, beautiful granite countertops, and a walk-through pantry for easy access from the double attached garage—making grocery trips a breeze. The cozy family room is enhanced by a fireplace, perfect for gathering during colder evenings. Furthermore, it has spectacular lake overlooking view.
The lake facing backyard fills the home with an abundance of natural light, creating a warm and inviting ambiance.
The fully developed walk-out basement is a fantastic addition for a growing family, a fouth and fifth bedroom, and a convenient 3-piece bathroom. The recreational area offers plenty of space for a home theatre or playroom, ensuring everyone has their own place to relax and have fun. Enjoy the lake facing backyard, perfect for warm summer evenings and low maintenance.
This home is ideally located with quick access to Deerfoot, making commuting a breeze. The best community Coopers Crossing is home to four schools, with St. Veronica within walking distance. Additional features include a new furnace (February 2024), new appliances
This house is a must-see for anyone seeking a fully developed family home with a range of desirable features. Schedule a viewing today to experience the comfort and convenience this property has to offer!
Details
Updated on June 7, 2025 at 10:00 pm-
Price $839,900
-
Property Size 2136.00 sqft
-
Property Type Detached, Residential
-
Property Status Active
-
MLS Number A2220598
Features
- 2 Storey
- Asphalt Shingle
- Balcony
- Bidet
- Deck
- Dishwasher
- Double Garage Attached
- Electric Oven
- Electric Stove
- Finished
- Fireplace s
- Forced Air
- Full
- Garden
- Gas
- Kitchen Island
- Lake
- Microwave Hood Fan
- No Animal Home
- No Smoking Home
- Open Floorplan
- Pantry
- Park
- Playground
- Refrigerator
- Schools Nearby
- Separate Entrance
- Separate Exterior Entry
- Shopping Nearby
- Sidewalks
- Stone Counters
- Street Lights
- Walk-In Closet s
- Walk-Out To Grade
- Walking Bike Paths
- Washer Dryer
- Window Coverings
Address
Open on Google Maps-
Address: 626 Coopers Drive SW
-
City: Airdrie
-
State/county: Alberta
-
Zip/Postal Code: T4B 3M3
-
Area: Coopers Crossing
Mortgage Calculator
-
Down Payment
-
Loan Amount
-
Monthly Mortgage Payment
-
Property Tax
-
Home Insurance
-
PMI
-
Monthly HOA Fees
Contact Information
View ListingsSimilar Listings
3012 30 Avenue SE, Calgary, Alberta, T2B 0G7
- $520,000
- $520,000
33 Sundown Close SE, Calgary, Alberta, T2X2X3
- $749,900
- $749,900
8129 Bowglen Road NW, Calgary, Alberta, T3B 2T1
- $924,900
- $924,900
