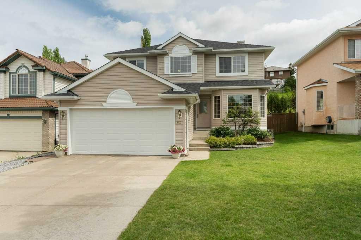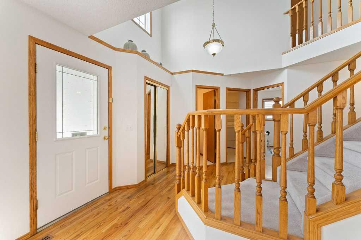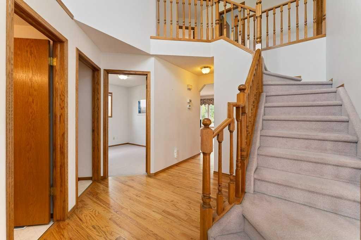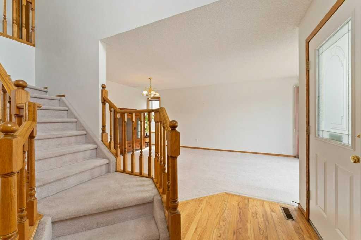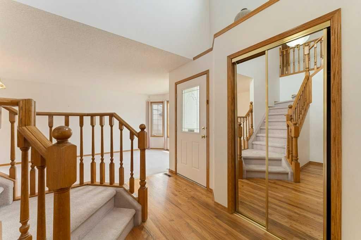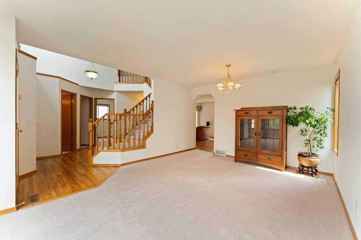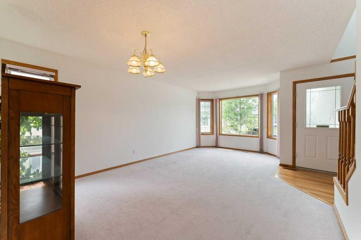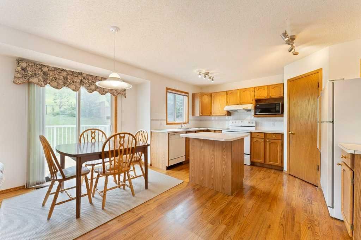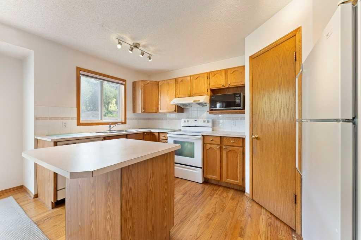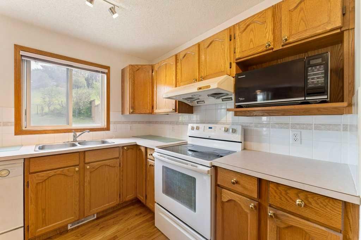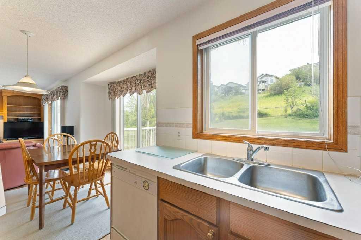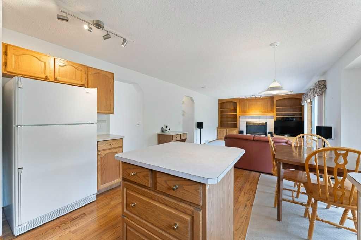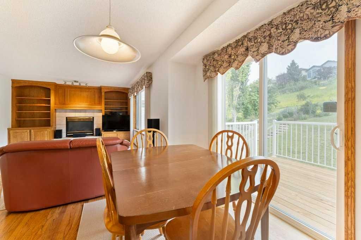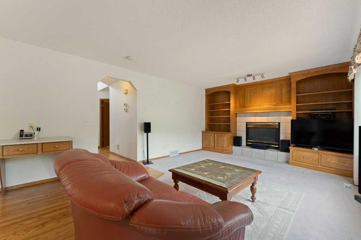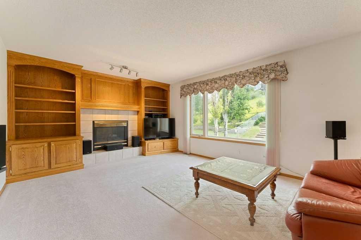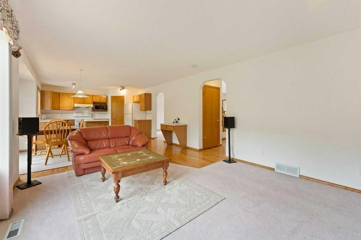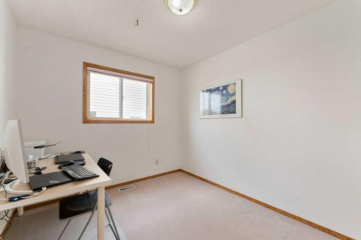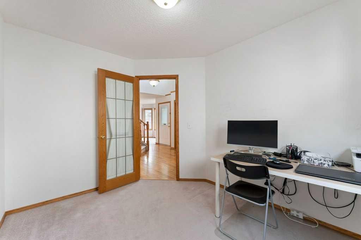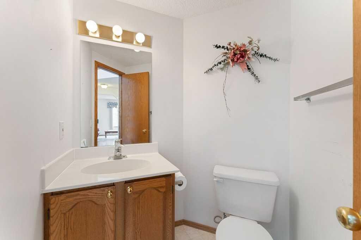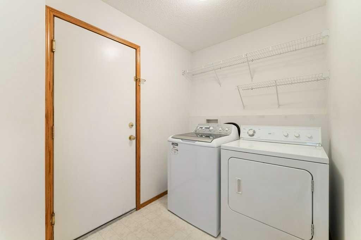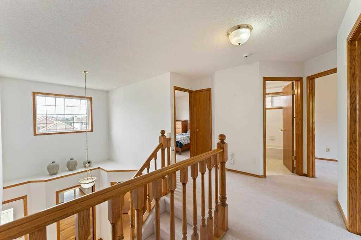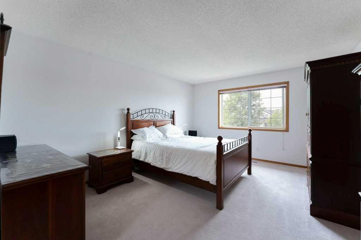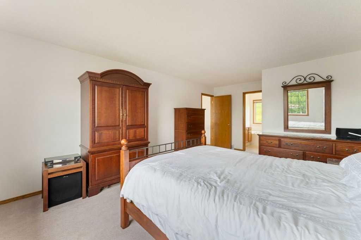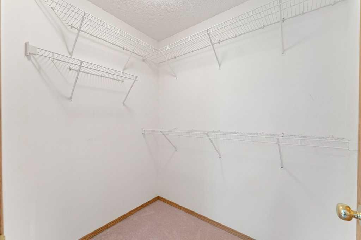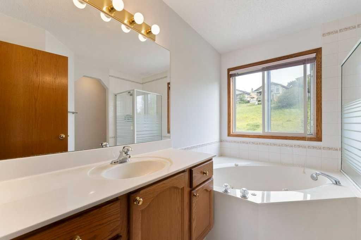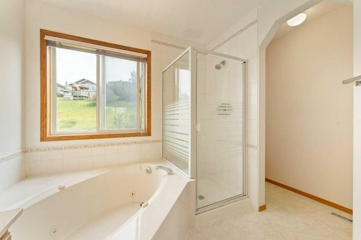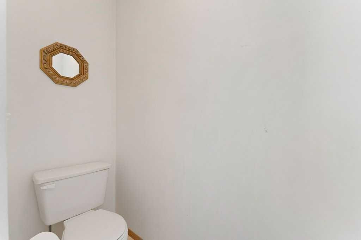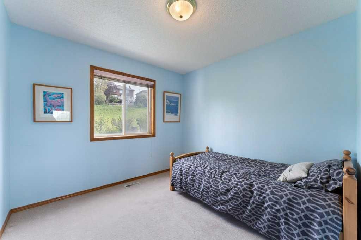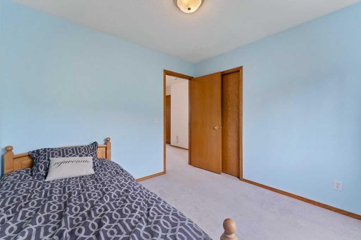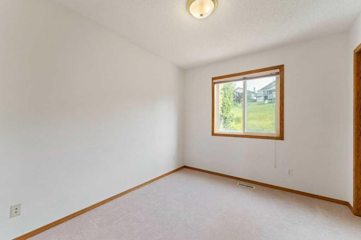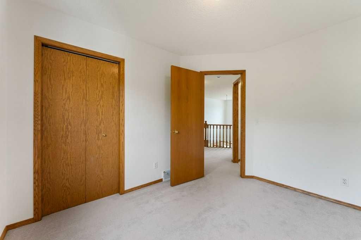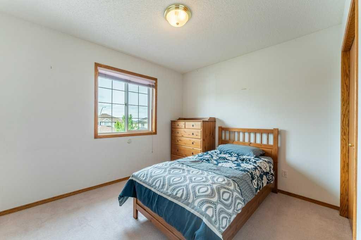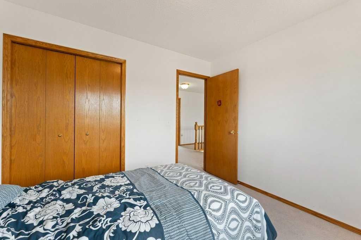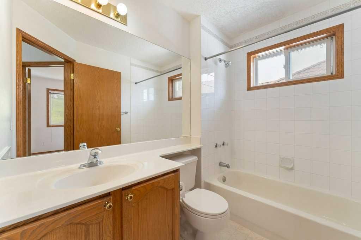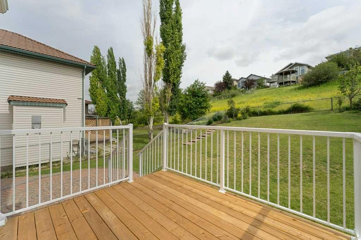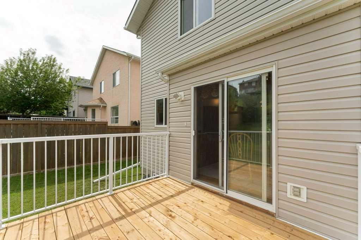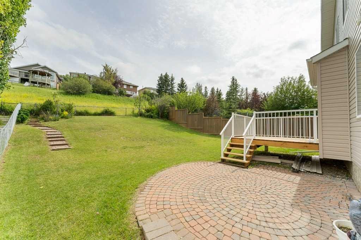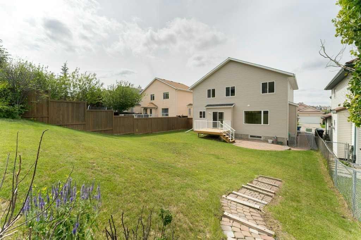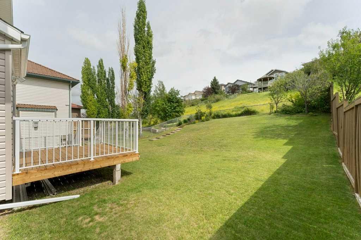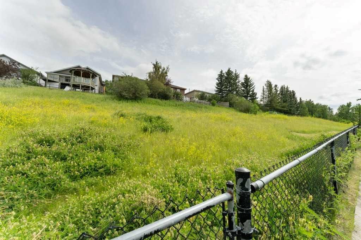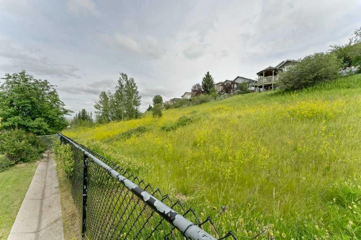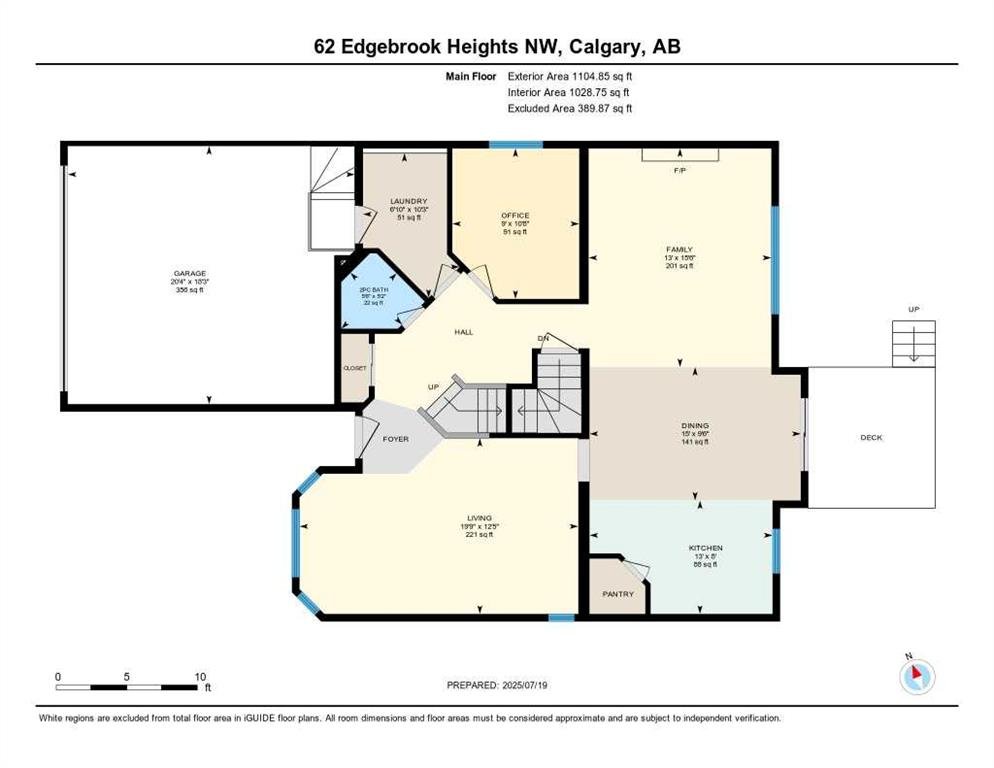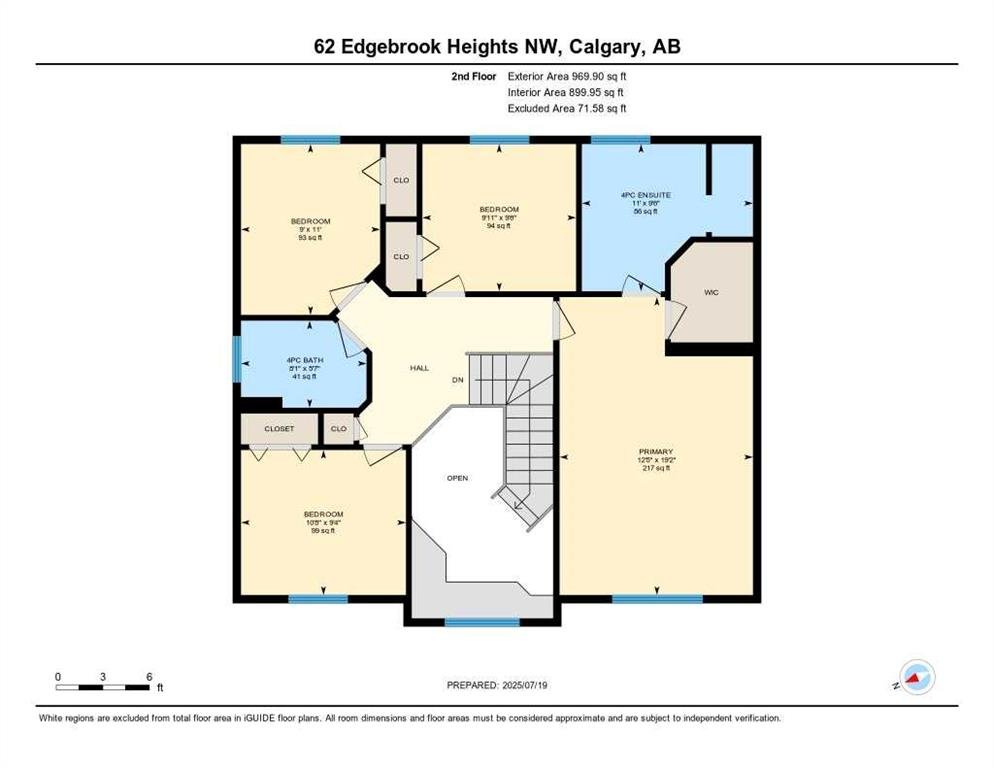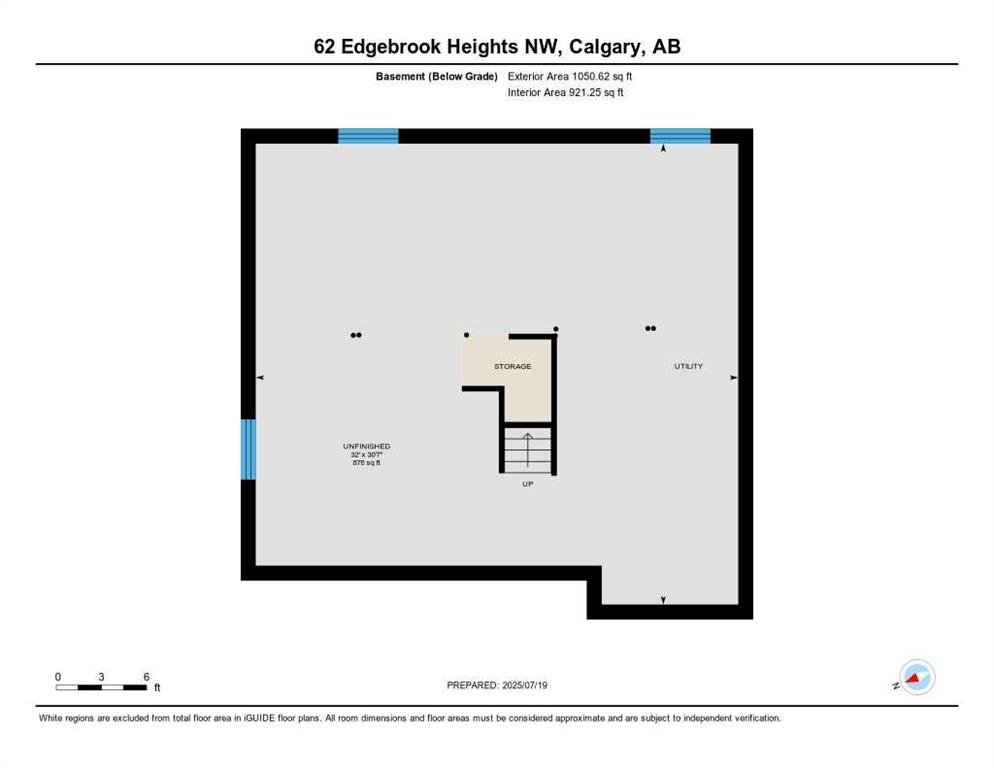Description
A thoughtfully designed 4-bedroom, 2.5 bathroom detached home that offers the perfect balance of space and serenity. Backing onto lush green space with a walking path, this property offers rare privacy and tranquil views from your own backyard. Step inside to discover a bright and welcoming main level, featuring large windows, a spacious living room and dining room, perfect for entertaining guests or enjoying family time. There’s a seamless flow into the open-concept kitchen, beautifully finished with lots of natural light, a large walk-in corner pantry, and a cozy breakfast nook. Just off the kitchen, you’ll find the family room, complete with a gas fireplace and beautiful built-in bookcases, ideal for relaxing evenings. You’ll also find a dedicated main floor office, ideal for remote work, a homework zone, or even as a versatile spare room! The laundry room is conveniently tucked away on the main floor near the garage entry for added functionality. Upstairs, the primary bedroom offers a peaceful escape with a spacious layout, a walk-in closet, and a private ensuite with a separate stand-up shower. 3 additional, generously sized bedrooms and another full bathroom provide plenty of space for the whole family. In the basement, you’ll find an unfinished space with rough-in plumbing for a bathroom. A blank canvas for you to design the basement of your dreams! Step outside to your beautiful backyard, complete with a newly built deck that opens directly onto sprawling green space and a walking path, no neighbors right behind you! Whether you’re enjoying morning coffee on the deck or a quiet relaxing evening, this outdoor area is a rare and relaxing bonus. Prime location! This home is located near a variety of schools and shopping centers. Schools: Tom Baines, Winston Churchill, St. Jean Brebeuf, St. Francis. Nearby Shopping: Superstore, T&T Supermarket, Costco …and more! Extra Features Include: New air conditioner, brand new shingles, brand new siding, attached double garage, three new windows, tasteful finishes throughout, quick access to the ravine for leisure walks, rough-in for a security system, excellent curb appeal with well-kept landscaping and located on a quiet, family-friendly cul-de-sac. Don’t wait on this one, book your showing today!
Details
Updated on July 28, 2025 at 9:43 pm-
Price $779,000
-
Property Size 2074.74 sqft
-
Property Type Detached, Residential
-
Property Status Active
-
MLS Number A2240960
Features
- 2 Storey
- Asphalt Shingle
- Built-in Features
- Central Air
- Central Air Conditioner
- Deck
- Dishwasher
- Double Garage Attached
- Driveway
- Dryer
- Electric Stove
- Family Room
- Forced Air
- Full
- Gas
- Kitchen Island
- Mantle
- Microwave
- Natural Gas
- On Street
- Other
- Pantry
- Park
- Playground
- Range Hood
- Refrigerator
- Schools Nearby
- Shopping Nearby
- Tile
- Unfinished
- Washer
- Window Coverings
Address
Open on Google Maps-
Address: 62 Edgebrook Heights NW
-
City: Calgary
-
State/county: Alberta
-
Zip/Postal Code: T3A 5M5
-
Area: Edgemont
Mortgage Calculator
-
Down Payment
-
Loan Amount
-
Monthly Mortgage Payment
-
Property Tax
-
Home Insurance
-
PMI
-
Monthly HOA Fees
Contact Information
View ListingsSimilar Listings
3012 30 Avenue SE, Calgary, Alberta, T2B 0G7
- $520,000
- $520,000
33 Sundown Close SE, Calgary, Alberta, T2X2X3
- $749,900
- $749,900
8129 Bowglen Road NW, Calgary, Alberta, T3B 2T1
- $924,900
- $924,900
