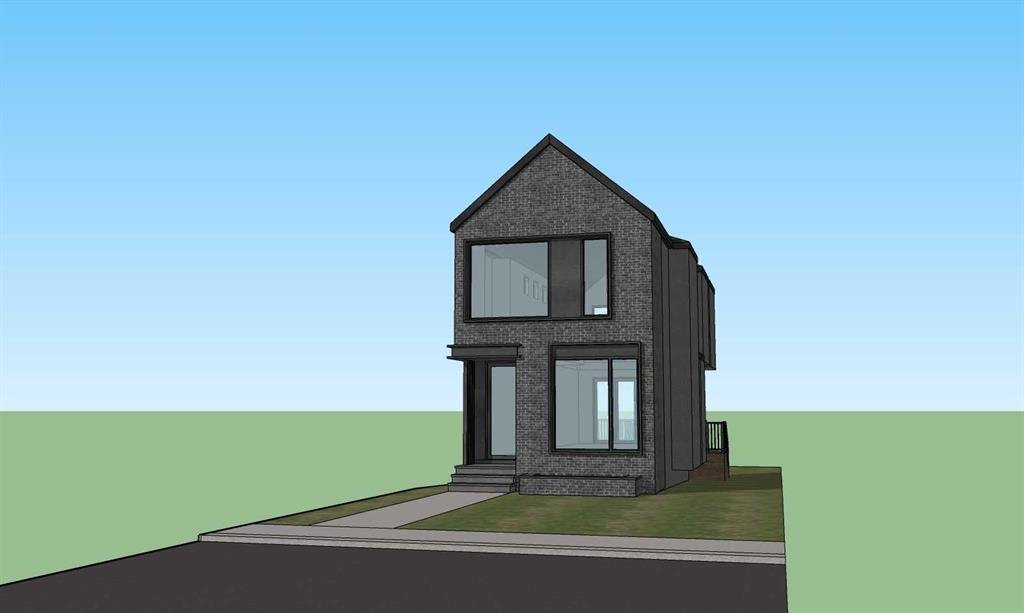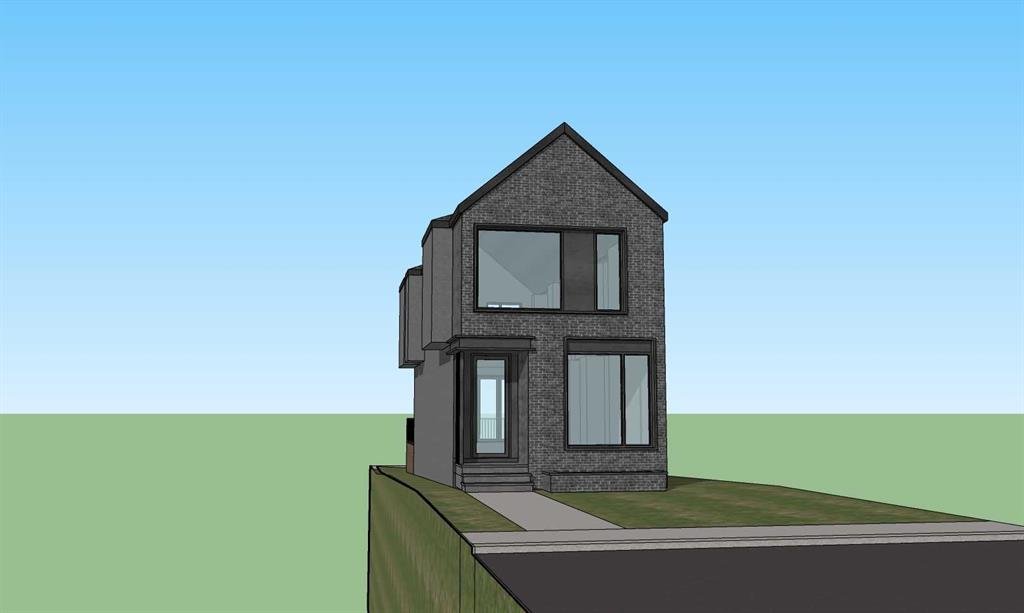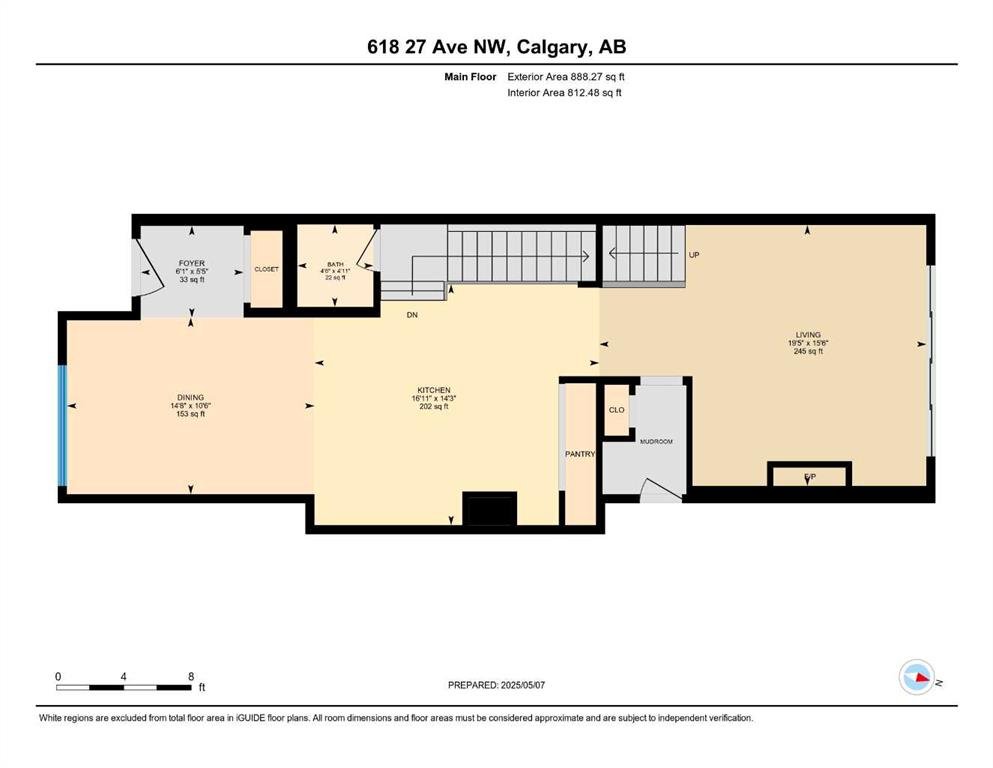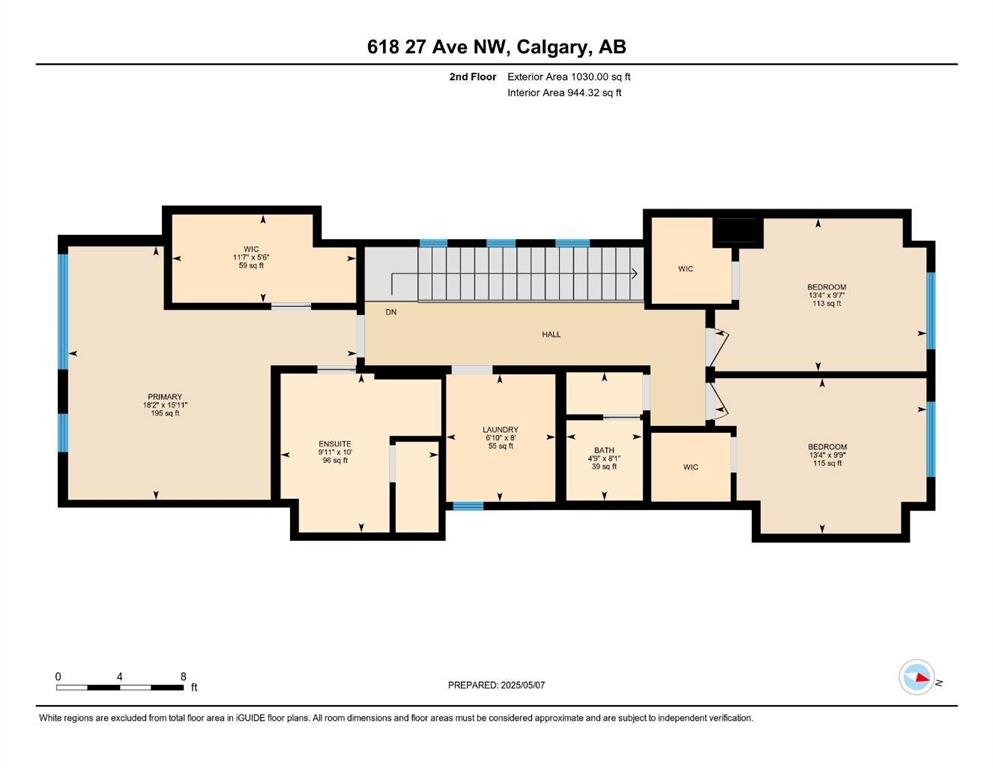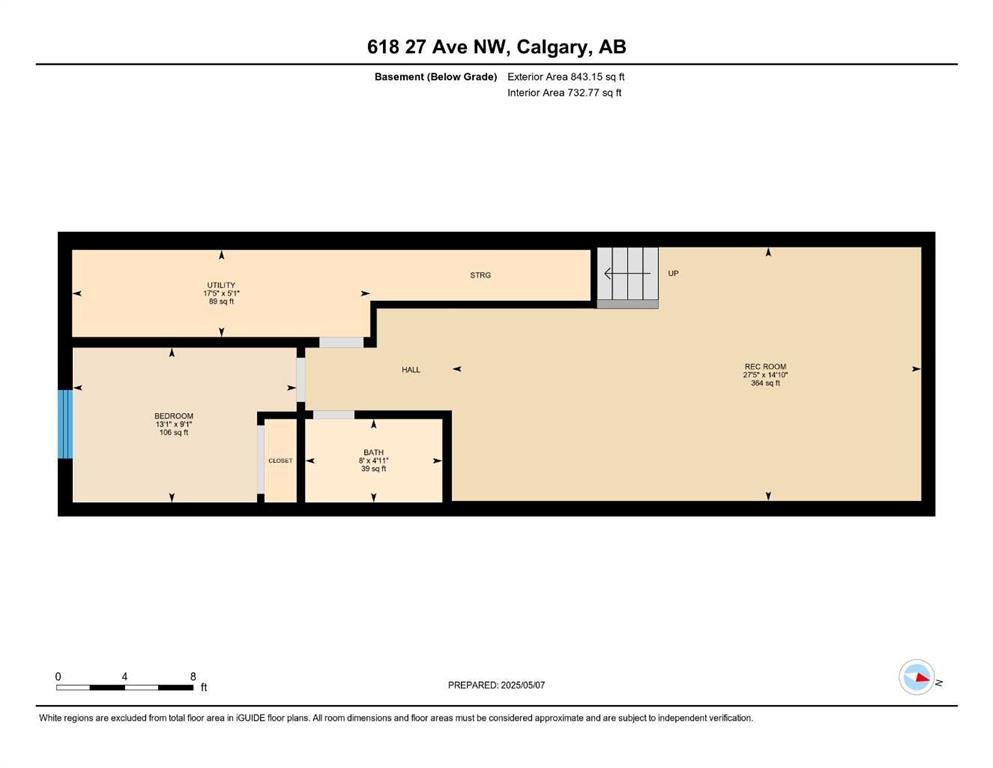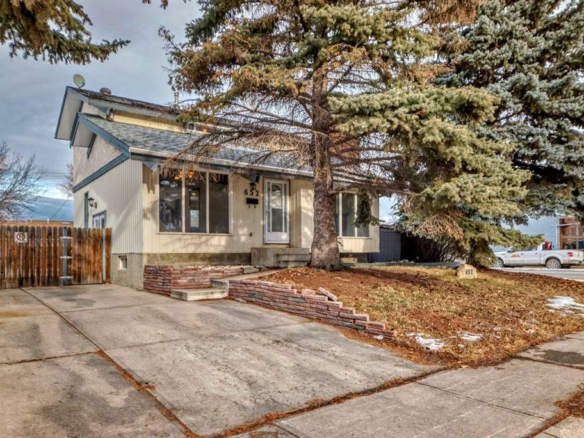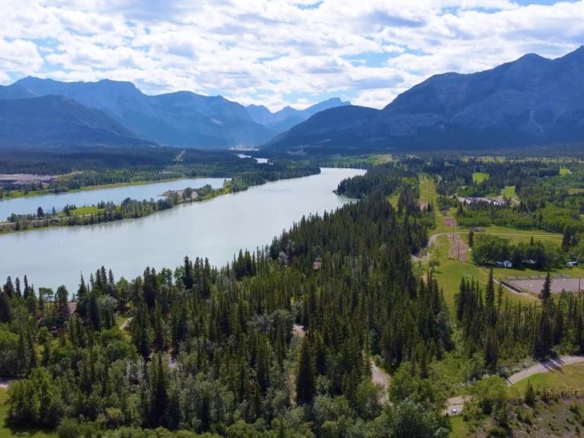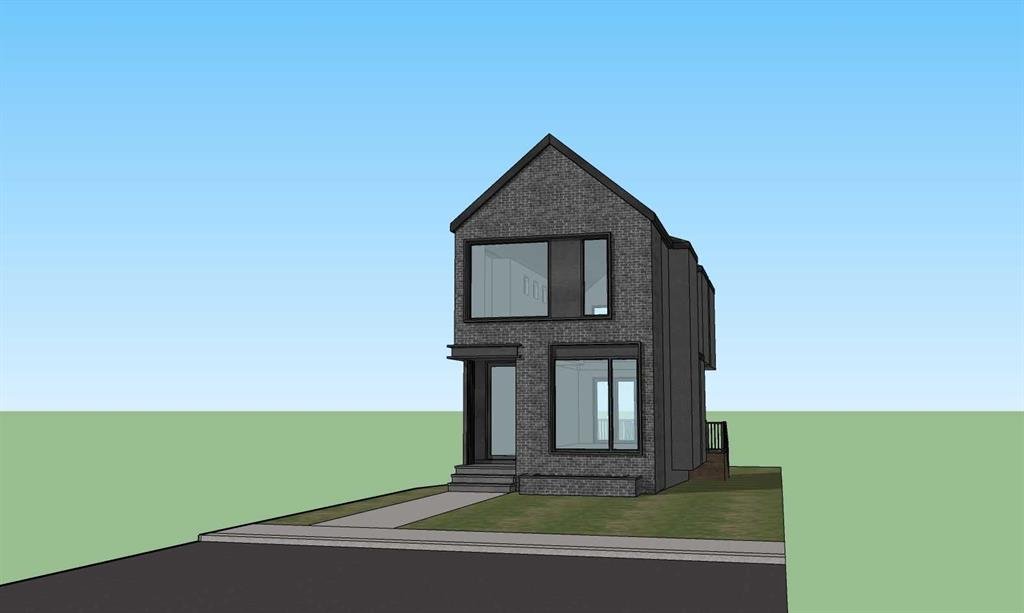Description
Exclusive Pre-Sale Opportunity on One of Mount Pleasant’s Most Coveted Streets!
Experience refined living in this two-storey detached home featuring 4 bedrooms and 3.5 bathrooms, with an anticipated move-in date of July 2025. Meticulously crafted by Saville Homes, this brand-new residence boasts a distinctive, functional layout with thoughtful design throughout. Step inside to find a spacious foyer and 10-foot ceilings on the main floor, enhancing the sense of openness. The elegant dining area flows into a designer kitchen equipped with custom, site-finished cabinetry, a generous island, premium built-in appliances, quartz countertops, and under-cabinet lighting. A beautifully finished great room with a gas fireplace and a built-in mudroom complete the main level. Upstairs, soaring 9-foot ceilings continue into the luxurious primary suite, complete with vaulted ceilings, a spa-like 5-piece ensuite featuring in-floor electric heating, a stand-up shower with luxurious tile, and a spacious walk-in closet separated from the bathroom. Two additional large bedrooms each with its own walk-in closet, a stylish 3-piece bath, and a full laundry room with built-ins complete the upper floor. The fully developed basement features 9-foot ceilings, a large rec room with a wet bar, a fourth bedroom, a 3-piece bath, and ample storage space in the utility room. Additional highlights include A/C and solar panel rough-in, a 200Amp Leviton electrical panel, HRV system, hot water on demand, and a garage subpanel. Double detached garage has foundation walls. Rear deck with Vinyl decking. Perfectly located near schools, a short walk to Confederation Park, and minutes from the vibrant shops and eateries along 4th Street, this home combines quiet luxury with everyday convenience.
Details
Updated on May 26, 2025 at 3:00 am-
Price $1,299,800
-
Property Size 1918.00 sqft
-
Property Type Detached, Residential
-
Property Status Active
-
MLS Number A2219256
Features
- 2 Storey
- Asphalt Shingle
- Breakfast Bar
- Closet Organizers
- Deck
- Dishwasher
- Double Garage Detached
- Dryer
- Finished
- Forced Air
- Full
- Gas
- High Ceilings
- Kitchen Island
- No Animal Home
- No Smoking Home
- Open Floorplan
- Park
- Playground
- Private Yard
- Quartz Counters
- Range Hood
- Refrigerator
- Rough-In
- Schools Nearby
- Shopping Nearby
- Sidewalks
- Stove s
- Street Lights
- Tankless Hot Water
- Vaulted Ceiling s
- Vinyl Windows
- Walking Bike Paths
- Washer
- Wine Refrigerator
Address
Open on Google Maps-
Address: 618 27 Avenue NW
-
City: Calgary
-
State/county: Alberta
-
Zip/Postal Code: T2M 2J1
-
Area: Mount Pleasant
Mortgage Calculator
-
Down Payment
-
Loan Amount
-
Monthly Mortgage Payment
-
Property Tax
-
Home Insurance
-
PMI
-
Monthly HOA Fees
Contact Information
View ListingsSimilar Listings
652 Queensland Drive SE, Calgary, Alberta, T2J 4G7
- $629,900
- $629,900
9 Bagley Pass, Rural Bighorn No. 8, M.D. of, Alberta, T0L2C0
- $2,747,000
- $2,747,000
33 Savanna Grove NE, Calgary, Alberta, T3J 0V5
- $1,380,000
- $1,380,000
