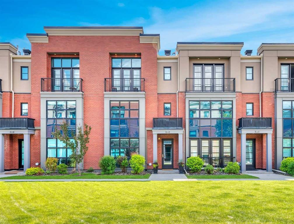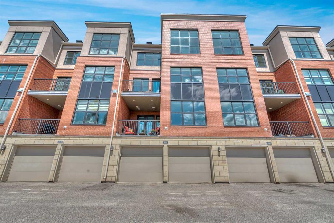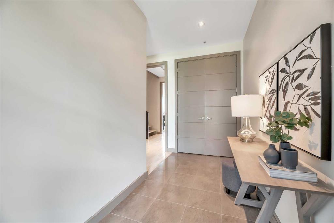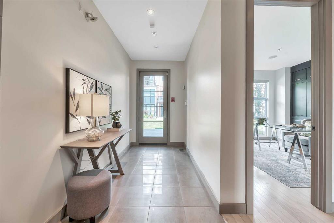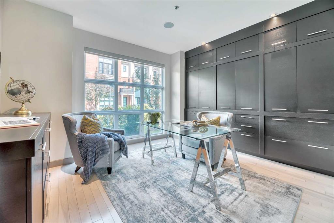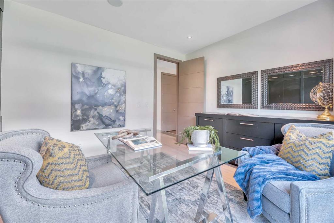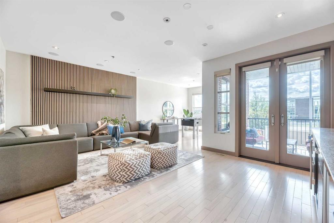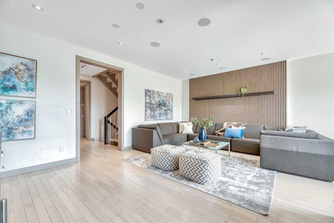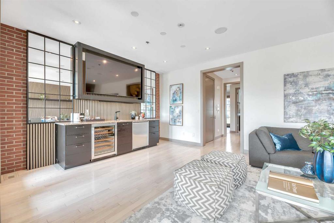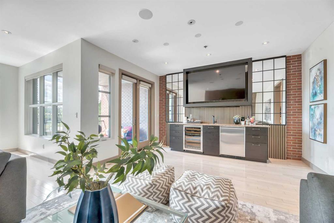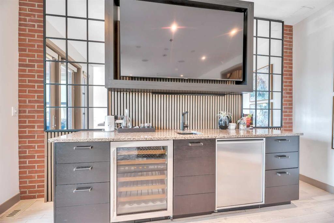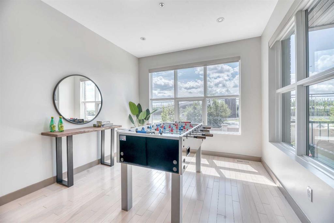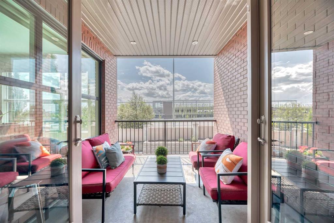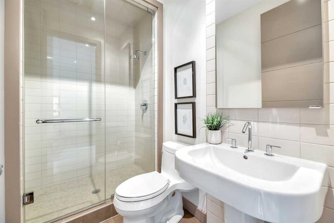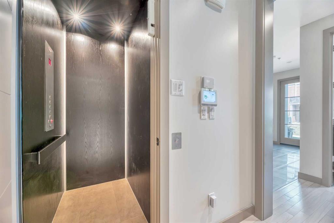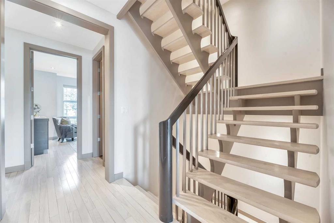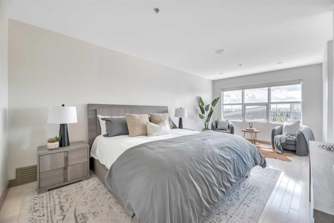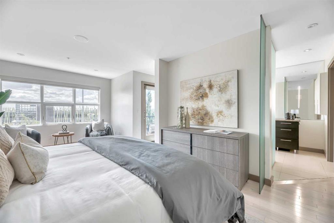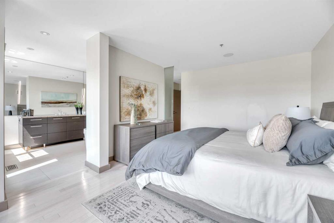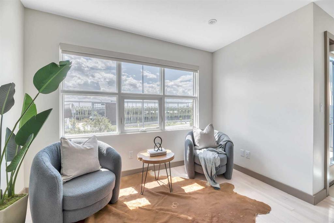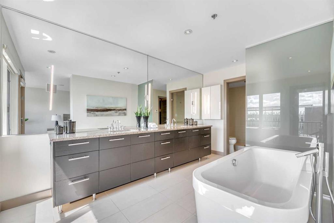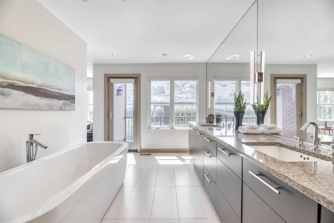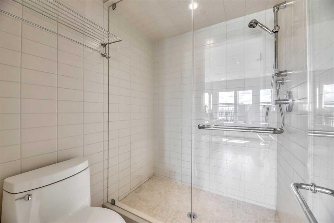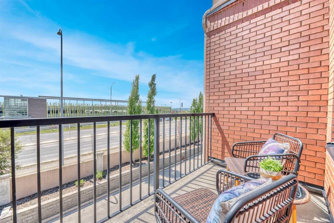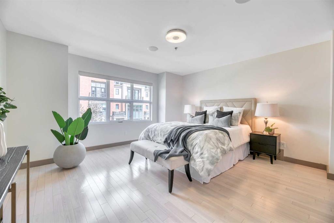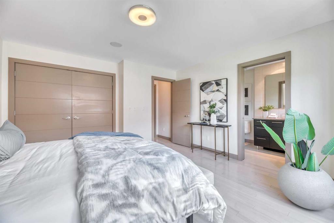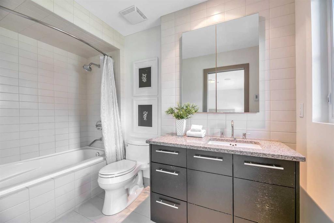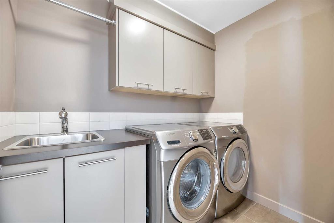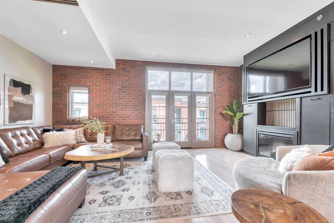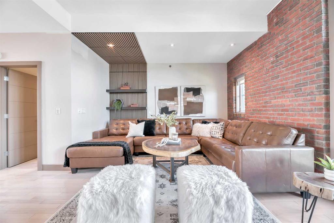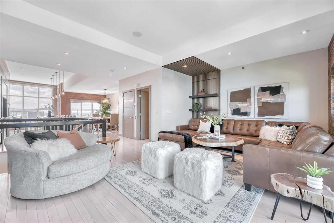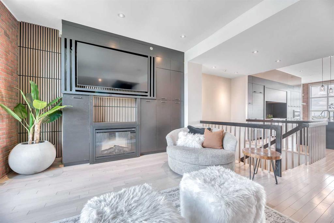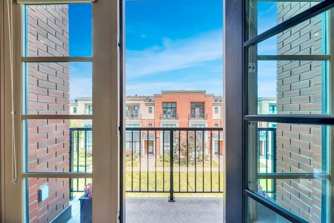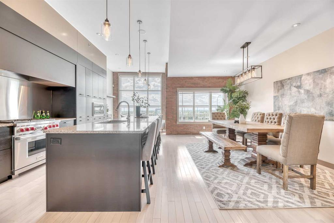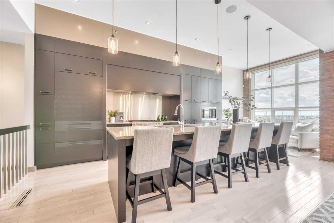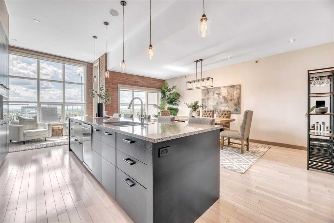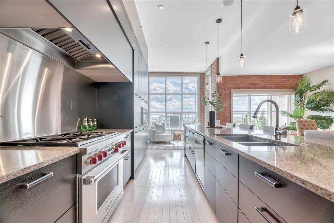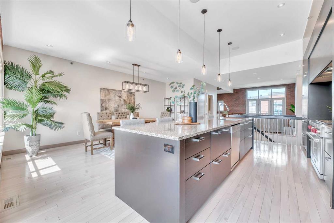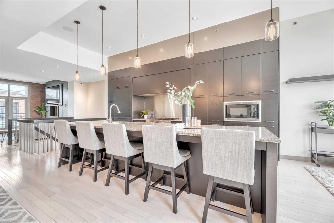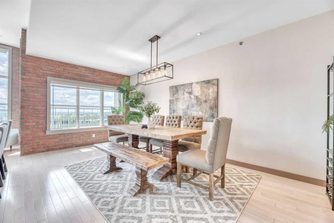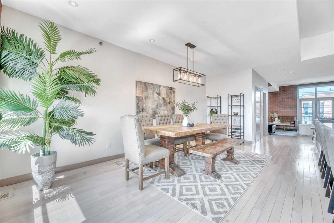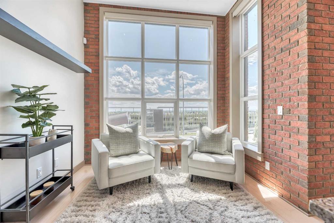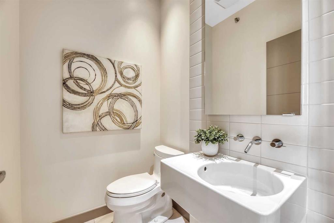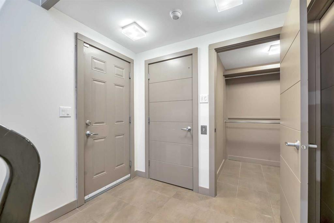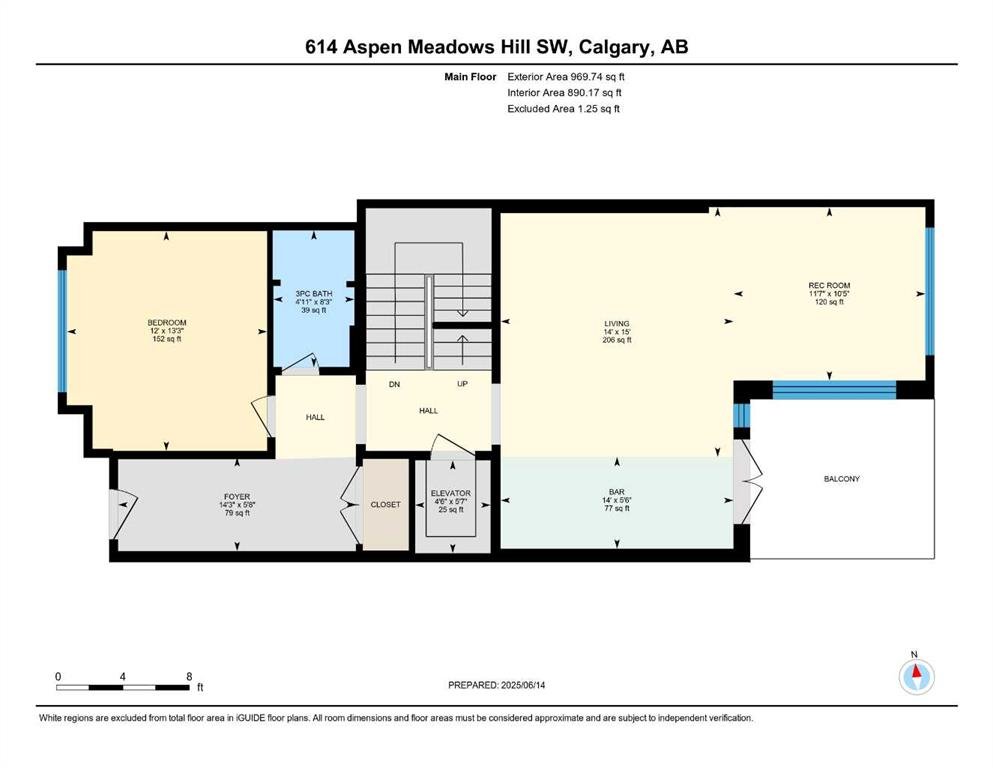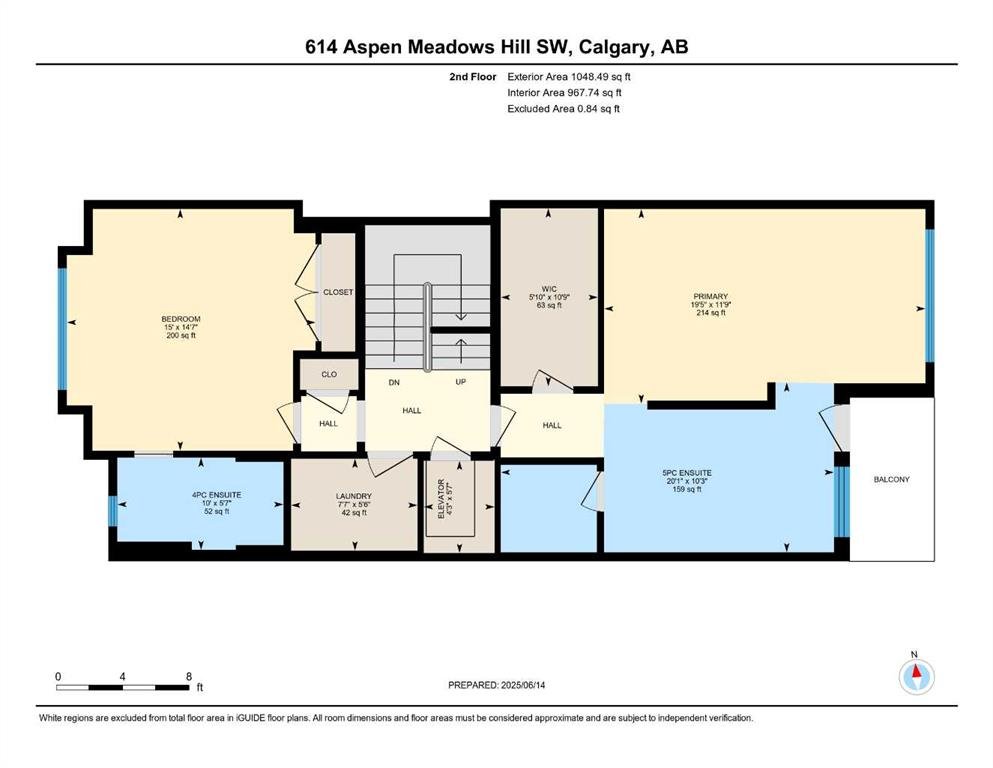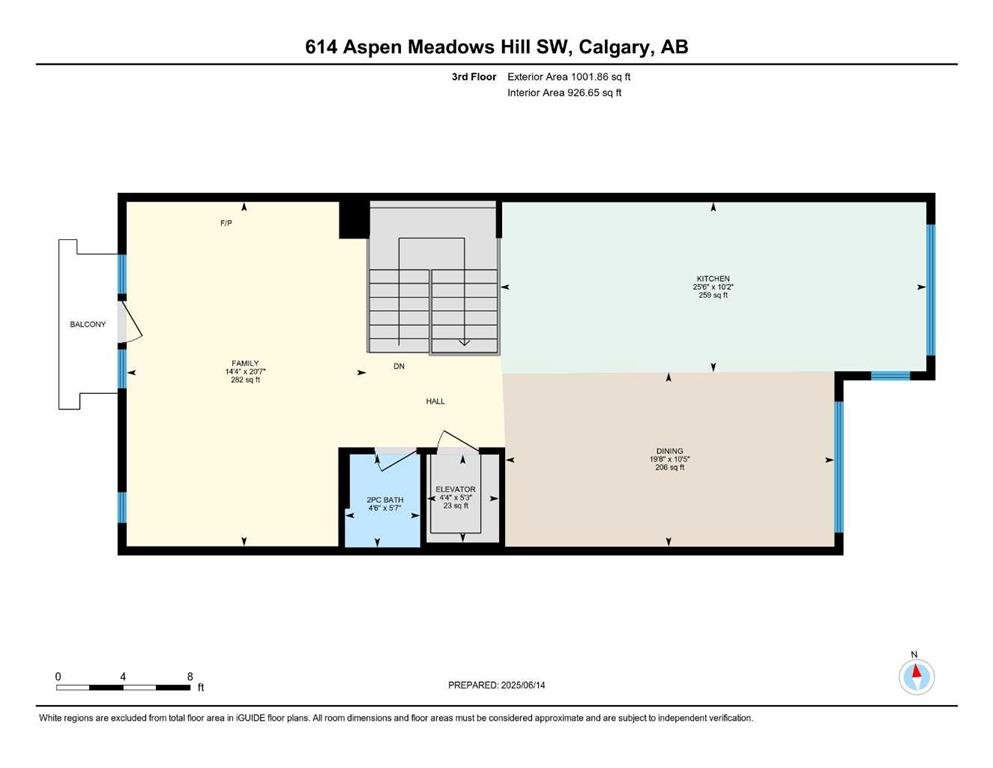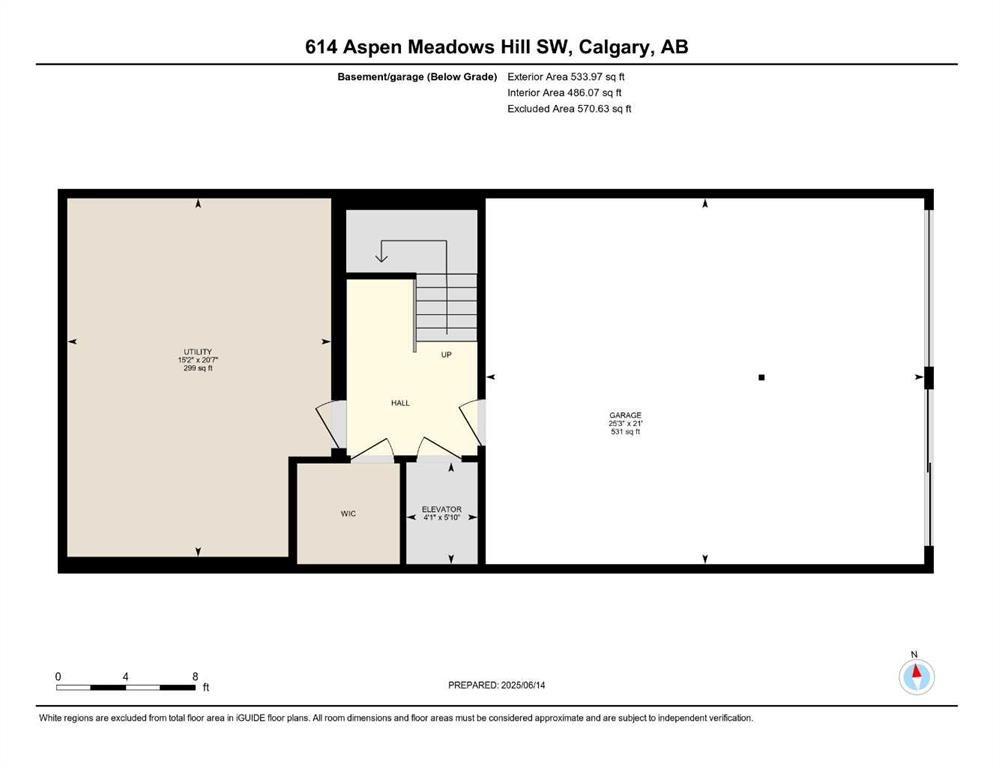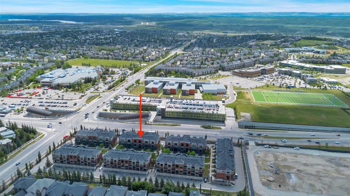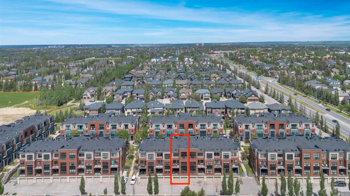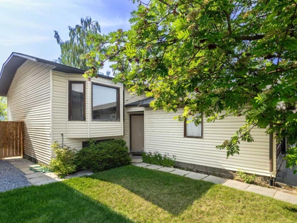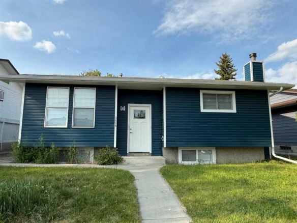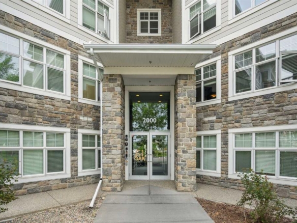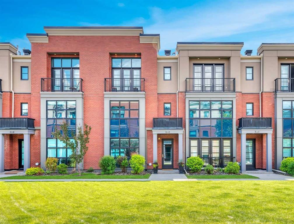Description
Take a look at this exceptional offering in the sought-after community of Aspen Woods, SW Calgary. Situated within the architecturally distinctive WEST 17th LOFTS complex, this luxury townhouse redefines urban living with 3 spacious bedrooms and 3.5 spa-inspired bathrooms in over 3,020 square feet of above-grade space, complimented by an in-unit elevator, three private balconies (capturing panoramic views, with south and north exposures), and an oversized, heated double attached garage (equipped with built-in cabinetry and epoxy flooring). From the moment you step inside, you’re greeted by top-of-the-line finishings and meticulous attention to detail throughout. Soaring tall ceilings, rich hardwood flooring, granite countertops, professional-grade appliances (including Wolf, Sub-Zero, and ASKO brands), brick feature walls, new designer paint and lighting, natural gas fireplace, and ample storage with an abundance of built-in cabinetry. Other sophisticated upgrades include central air conditioning, a water softener system, central vacuum system, new humidifiers, new thermostats, and a wet bar with wine and beverage fridges. Perfectly positioned near premier schools, boutique shopping, fine dining, and with easy access to downtown Calgary and the Rocky Mountains, this residence presents a rare opportunity to live in one of Calgary’s most desirable neighbourhoods—where luxury meets lifestyle.
Details
Updated on June 24, 2025 at 7:00 pm-
Price $885,000
-
Property Size 3020.00 sqft
-
Property Type Row/Townhouse, Residential
-
Property Status Pending
-
MLS Number A2232698
Features
- 3 or more Storey
- Asphalt Shingle
- Balcony
- Balcony s
- Bar
- Bar Fridge
- BBQ gas line
- Built-in Features
- Built-In Refrigerator
- Central
- Central Air
- Central Air Conditioner
- Central Vacuum
- Closet Organizers
- Courtyard
- Covered
- Dishwasher
- Double Garage Attached
- Double Vanity
- Elevator
- Enclosed
- Forced Air
- Full
- Garage Control s
- Garage Door Opener
- Garage Faces Rear
- Garburator
- Gas
- Gas Stove
- Granite Counters
- Heated Garage
- High Ceilings
- Humidifier
- Insulated
- Kitchen Island
- Microwave
- Open Floorplan
- Other
- Oversized
- Park
- Partial
- Partially Finished
- Playground
- Pool
- Private Entrance
- Range Hood
- Rear Drive
- Schools Nearby
- Secured
- See Remarks
- Separate Entrance
- Separate Exterior Entry
- Shopping Nearby
- Side By Side
- Sidewalks
- Soaking Tub
- Stone Counters
- Storage
- Street Lights
- Walk-In Closet s
- Walk-Out To Grade
- Walking Bike Paths
- Washer Dryer
- Water Softener
- Wet Bar
- Window Coverings
- Wine Refrigerator
- Wired for Sound
Address
Open on Google Maps-
Address: 614 Aspen Meadows Hill SW
-
City: Calgary
-
State/county: Alberta
-
Zip/Postal Code: T3H 0G3
-
Area: Aspen Woods
Mortgage Calculator
-
Down Payment
-
Loan Amount
-
Monthly Mortgage Payment
-
Property Tax
-
Home Insurance
-
PMI
-
Monthly HOA Fees
Contact Information
View ListingsSimilar Listings
92 Ventura Way NE, Calgary, Alberta, T2E 8G5
- $609,900
- $609,900
5616 Maidstone Crescent NE, Calgary, Alberta, T2A 4C4
- $635,000
- $635,000
#2109 11 Mahogany Row SE, Calgary, Alberta, T3M 2L6
- $299,000
- $299,000
