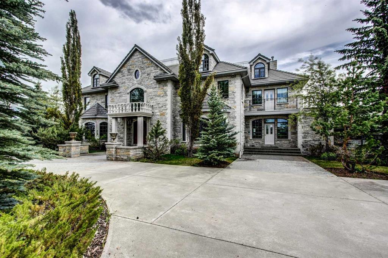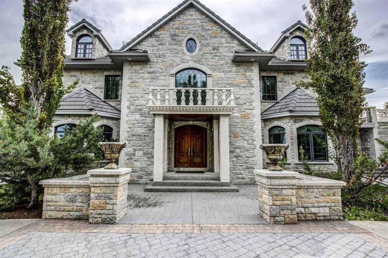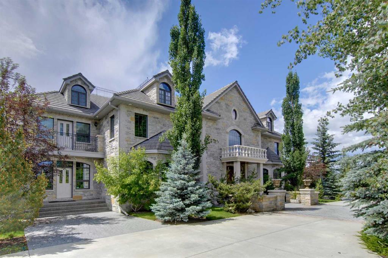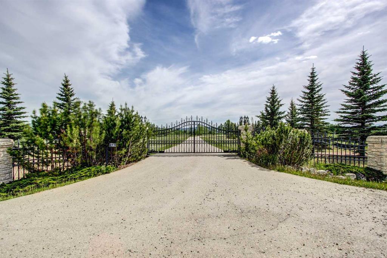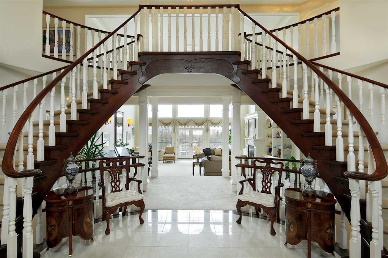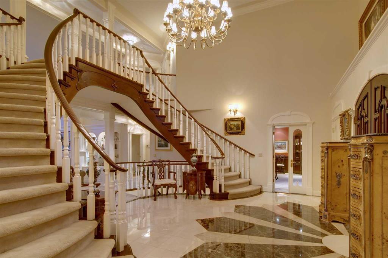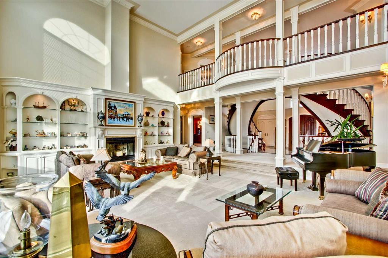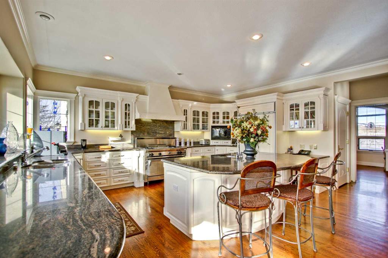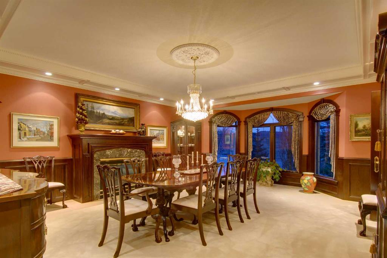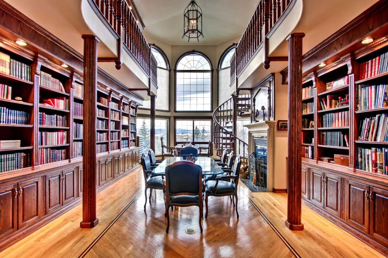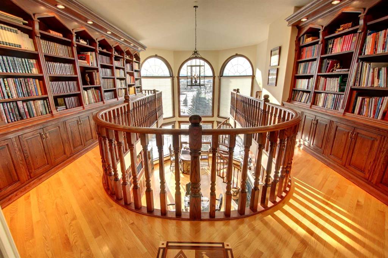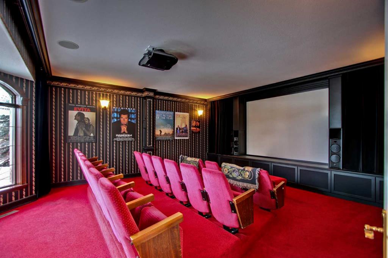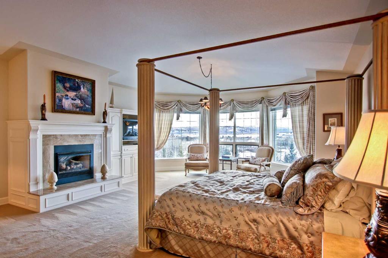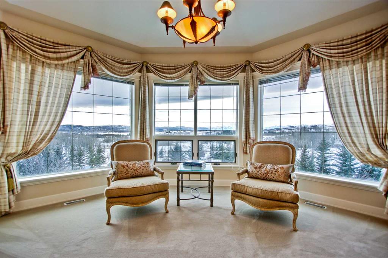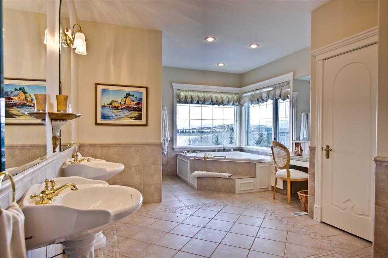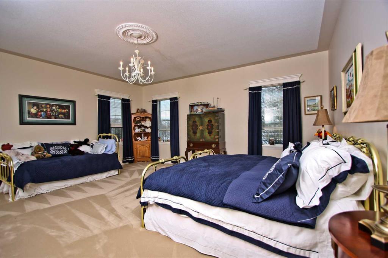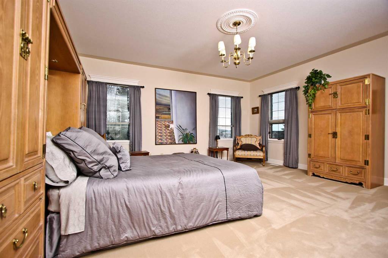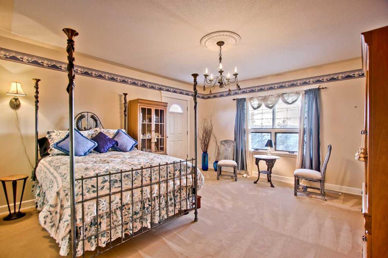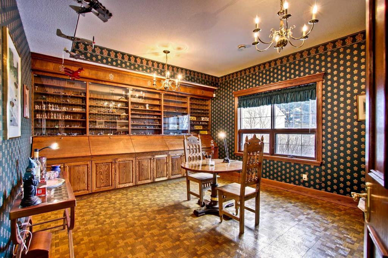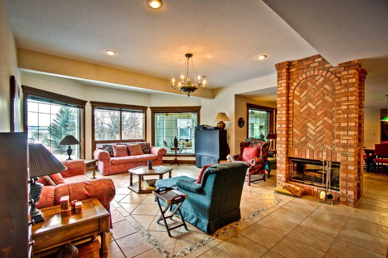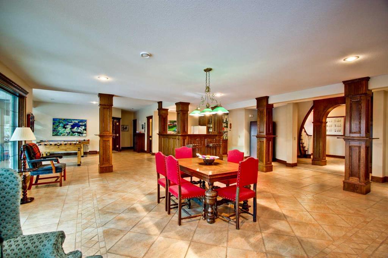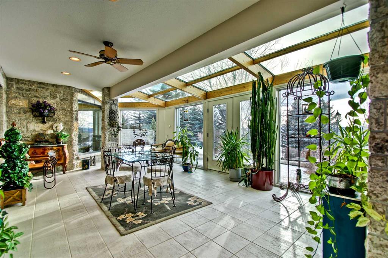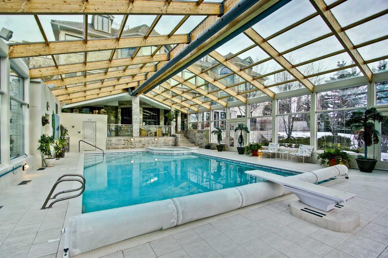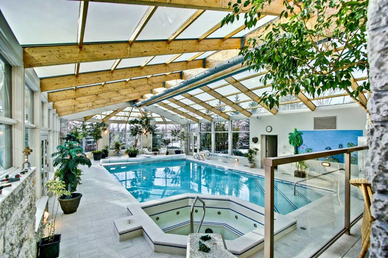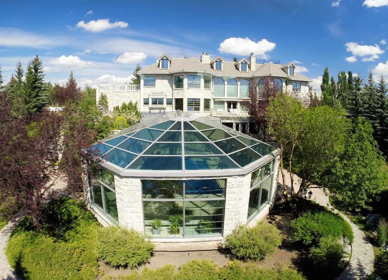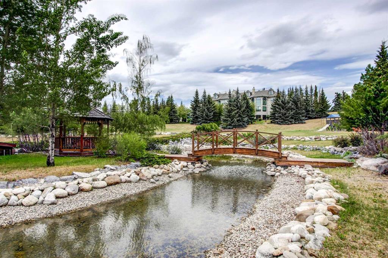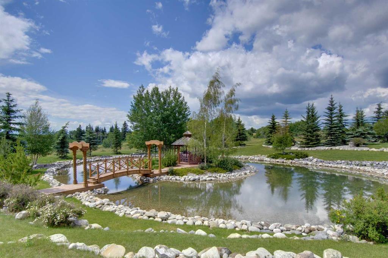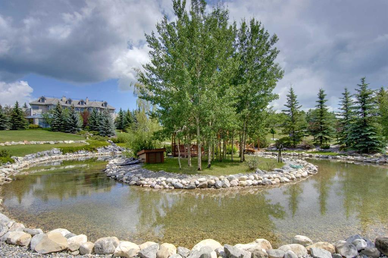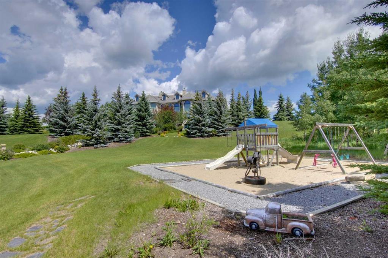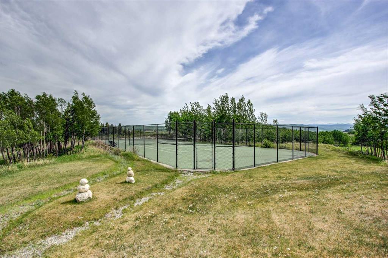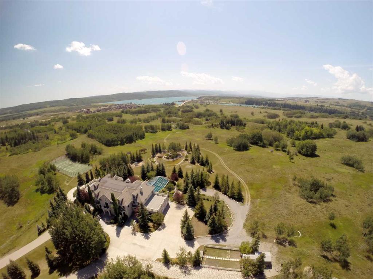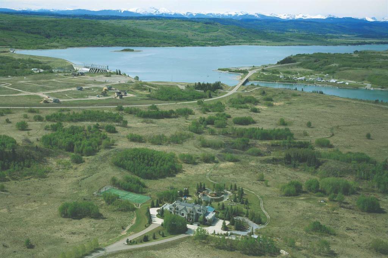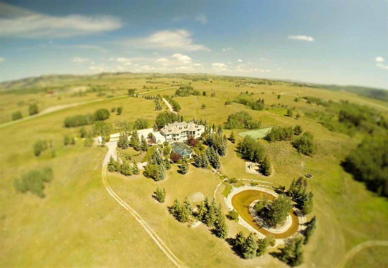Description
Welcome to one of Alberta’s most iconic luxury estates — a once-in-a-lifetime offering set atop 110 acres of pristine land with commanding views of Ghost Lake and the surrounding Rocky Mountains. This extraordinary property masterfully blends timeless European-inspired architecture with modern sophistication, setting a new standard for luxury living.
Spanning over 21,000 square feet of total living space, this custom-built residence is a true architectural masterpiece. Designed for both grand entertaining and private retreat, the home features 7 opulent bedrooms, 8 spa-like bathrooms, and an exceptional array of lifestyle amenities. From the moment you arrive via the private winding drive, the estate makes a commanding impression with dramatic rooflines, custom stonework, and symmetrical grandeur.
Inside, every detail has been meticulously curated. A double-height foyer welcomes you with a sweeping staircase, ornate railings, and exceptional hand-finished elements. Oversized formal living and dining rooms offer panoramic vistas of the mountains, while expansive windows flood the interiors with natural light.
The chef’s kitchen is a dream — complete with commercial-grade appliances, marble surfaces, custom cabinetry, and a spacious butler’s pantry, ideal for both intimate family dinners and large-scale events.
Designed for inspired living, the home also includes:
• A private 18-seat theatre
• A two-story wood-paneled library with a fireplace and spiral staircase
• Multiple home offices
• A heated indoor saltwater pool under cathedral ceilings with French doors opening to nature
• Large Wine Cellar
The primary suite is a sanctuary unto itself, with a private fireplace, lounge, walk-out patio, luxurious ensuite, and dual dressing rooms. Each of the six guest suites offers its own private bathroom, ensuring absolute comfort and privacy for family and guests alike.
Car enthusiasts will appreciate the two triple-car garages, seamlessly integrated into the estate’s architecture. Beyond the home, the property offers a basketball court, playground, moated Gazebo and invites exploration with trails, meadows, and panoramic views in every direction.
This estate isn’t just a residence — it’s a private kingdom, a wellness retreat, and a work of art nestled in one of Alberta’s most breathtaking landscapes.
Details
Updated on June 6, 2025 at 6:00 pm-
Price $12,275,000
-
Property Size 8765.00 sqft
-
Property Type Detached, Residential
-
Property Status Active
-
MLS Number A2224884
Features
- 3 or more Storey
- Acreage with Residence
- Balcony
- Balcony s
- Bar
- Bar Fridge
- Basketball Court
- Beamed Ceilings
- Bookcases
- Breakfast Bar
- Built-in Features
- Built-In Gas Range
- Built-In Refrigerator
- Central Air
- Chandelier
- Closet Organizers
- Concrete
- Deck
- Dishwasher
- Double Oven
- ENERGY STAR Qualified Dryer
- ENERGY STAR Qualified Washer
- Finished
- Forced Air
- Freezer
- French Door
- Front Drive
- Full
- Garage Control s
- Garage Faces Side
- Gas
- Gated
- Granite Counters
- High Ceilings
- Kitchen Island
- Lake
- Lighting
- Microwave
- Natural Gas
- Natural Woodwork
- Open Floorplan
- Other
- Pantry
- Pergola
- Playground
- Private Entrance
- Private Yard
- Quad or More Attached
- Range Hood
- Recreation Facilities
- See Remarks
- Shingle
- Soaking Tub
- Storage
- Tennis Court s
- Triple Garage Attached
- Vaulted Ceiling s
- Walk-In Closet s
- Wood Burning
Address
Open on Google Maps-
Address: 60037 Township Road 263A
-
City: Rural Rocky View County
-
State/county: Alberta
-
Zip/Postal Code: T4A 0N5
-
Area: NONE
Mortgage Calculator
-
Down Payment
-
Loan Amount
-
Monthly Mortgage Payment
-
Property Tax
-
Home Insurance
-
PMI
-
Monthly HOA Fees
Contact Information
View ListingsSimilar Listings
3012 30 Avenue SE, Calgary, Alberta, T2B 0G7
- $520,000
- $520,000
33 Sundown Close SE, Calgary, Alberta, T2X2X3
- $749,900
- $749,900
8129 Bowglen Road NW, Calgary, Alberta, T3B 2T1
- $924,900
- $924,900
