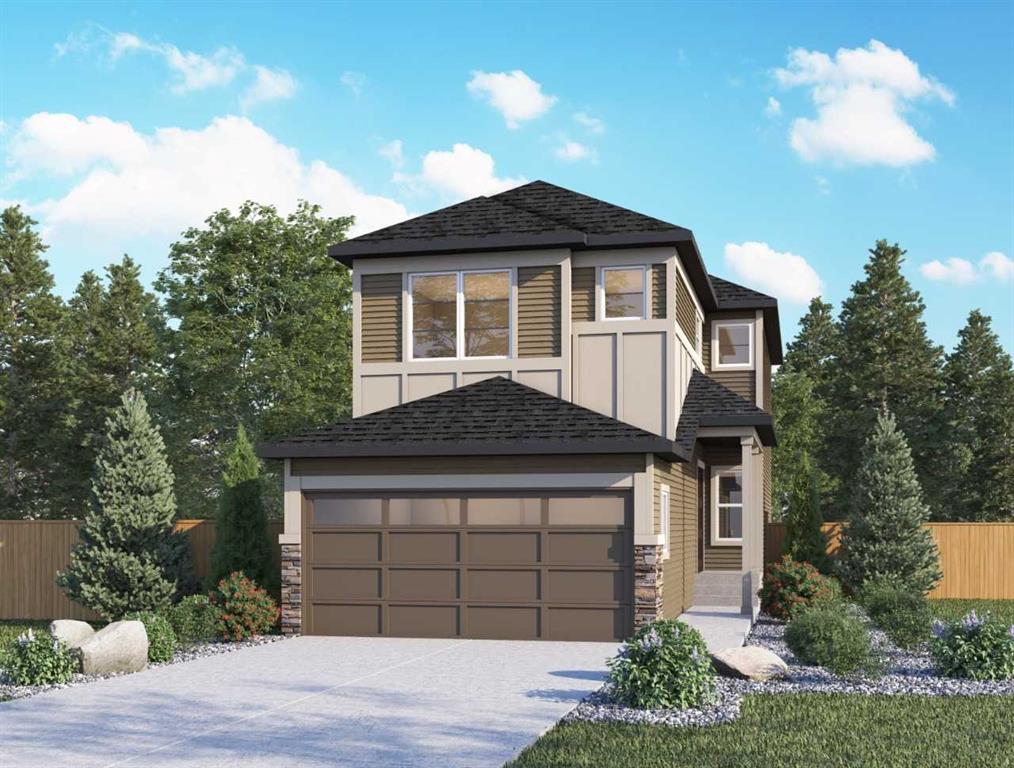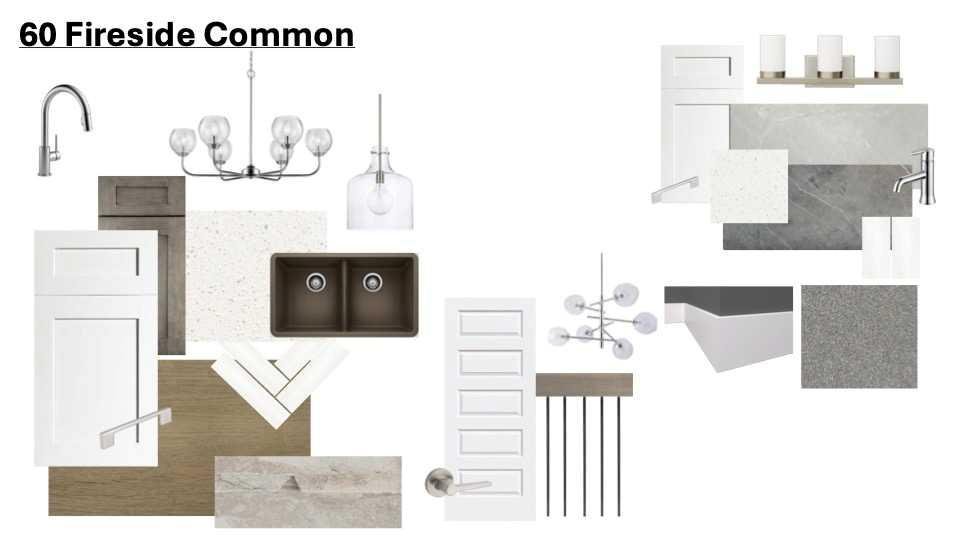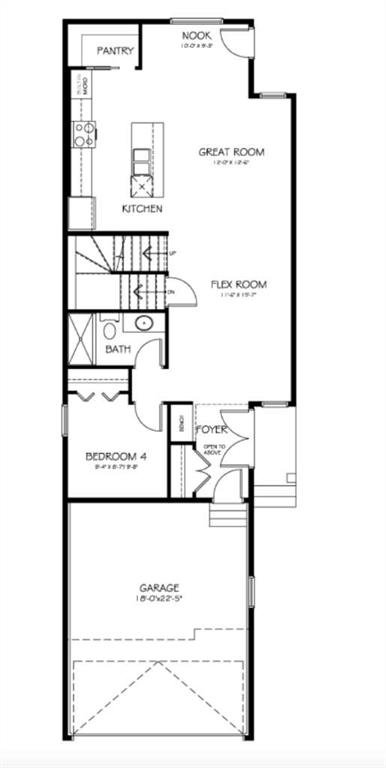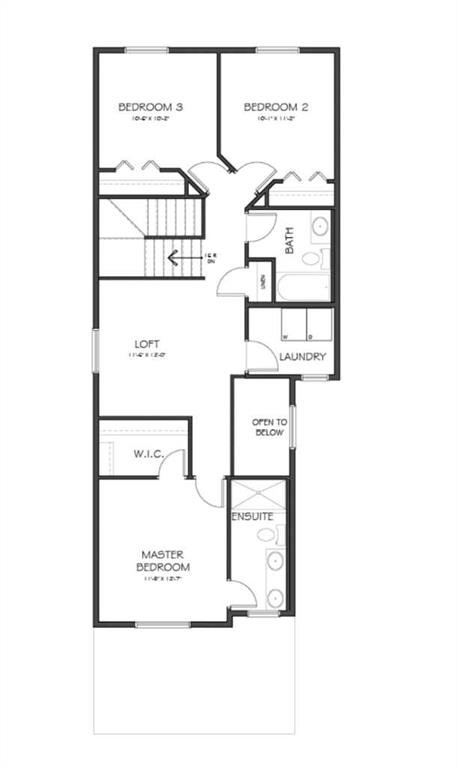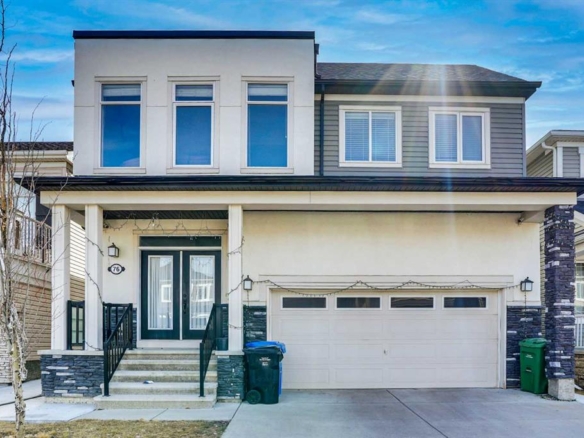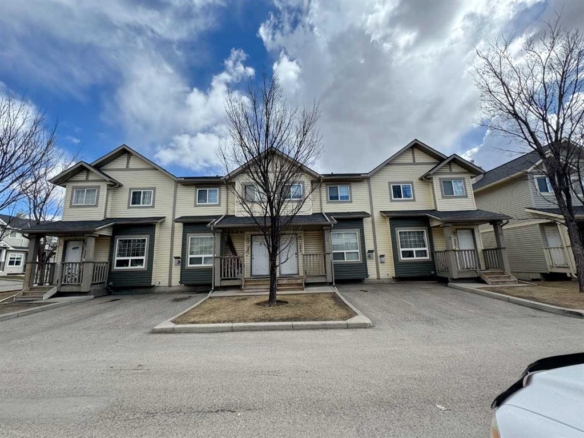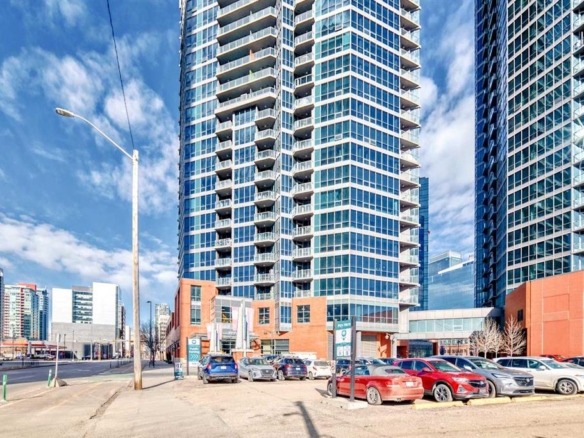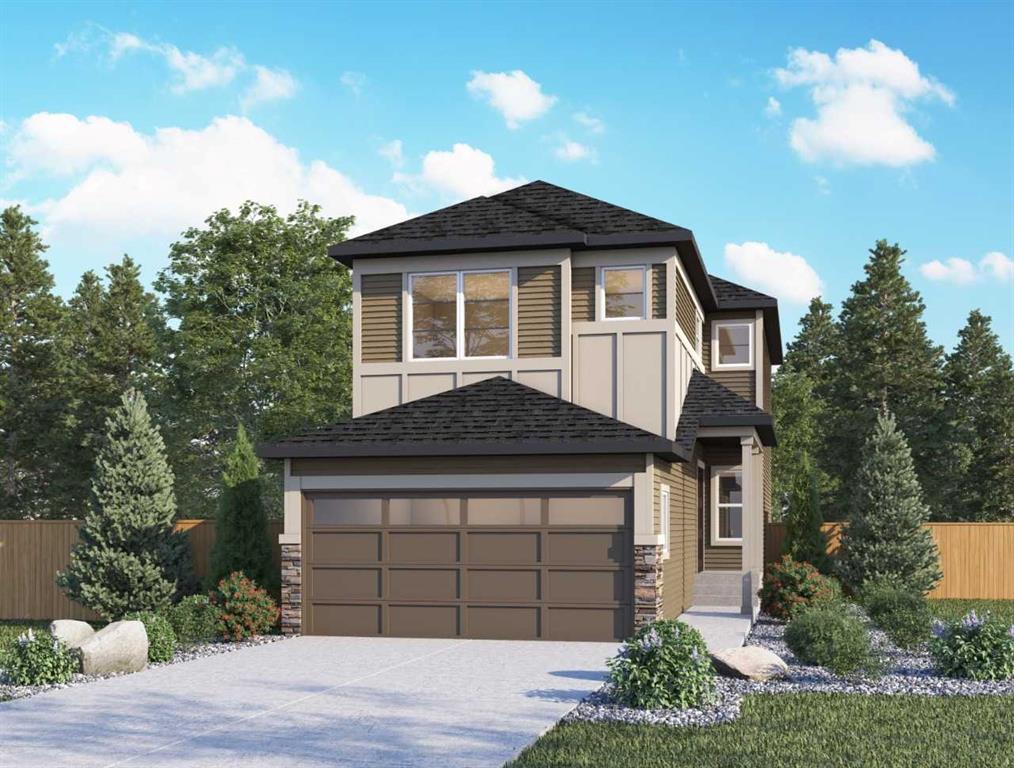Description
Welcome to the Capri by Genesis Builder Group — a stunning two-story home designed for modern living. This spacious 4-bedroom, 3-bathroom layout features an open-concept main floor with a stylish kitchen island, elegant railing details, and a cozy fireplace with a mantle as the living room centerpiece. Thoughtfully designed for flexibility, the main floor includes a full bedroom and bath, perfect for guests.. Upstairs, you’ll find a bright bonus room, convenient laundry area, and additional bedrooms. Enjoy a double attached garage, 9-foot ceilings in the basement, side entry, and rough-ins ready for potential future basement development — offering endless potential to make this home truly yours. Photos are representative.
Details
Updated on July 9, 2025 at 1:00 pm-
Price $698,900
-
Property Size 1935.42 sqft
-
Property Type Detached, Residential
-
Property Status Active
-
MLS Number A2218382
Features
- 2 Storey
- Asphalt Shingle
- Decorative
- Dishwasher
- Double Garage Attached
- Double Vanity
- Electric
- Forced Air
- Full
- Microwave
- Natural Gas
- No Animal Home
- No Smoking Home
- Open Floorplan
- Pantry
- Park
- Playground
- Range
- Refrigerator
- Schools Nearby
- Separate Entrance
- Shopping Nearby
- Sidewalks
- Stone Counters
- Street Lights
- Unfinished
- Walk-In Closet s
Address
Open on Google Maps-
Address: 60 Fireside Common
-
City: Cochrane
-
State/county: Alberta
-
Zip/Postal Code: T4C3H9
-
Area: Fireside
Mortgage Calculator
-
Down Payment
-
Loan Amount
-
Monthly Mortgage Payment
-
Property Tax
-
Home Insurance
-
PMI
-
Monthly HOA Fees
Contact Information
View ListingsSimilar Listings
76 Cityscape Grove NE, Calgary, Alberta, T3N 0M7
- $774,900
- $774,900
#2404 111 TARAWOOD Lane NE, Calgary, Alberta, T3J 5C2
- $389,900
- $389,900
#1907 220 12 Avenue SE, Calgary, Alberta, T2G 0Z7
- $411,900
- $411,900

