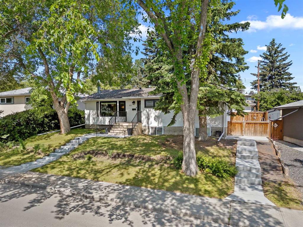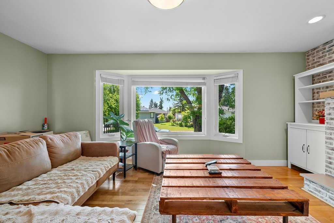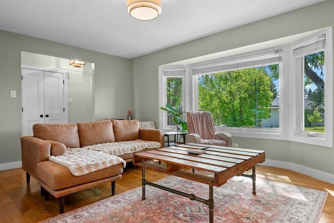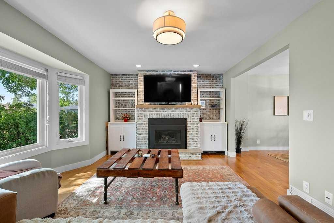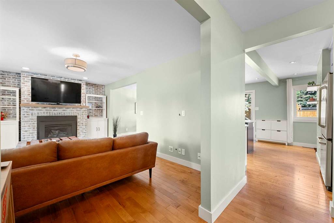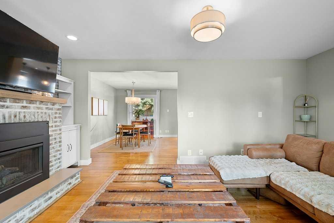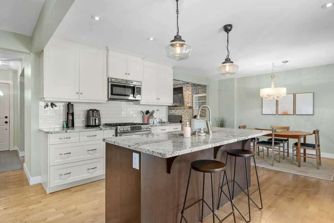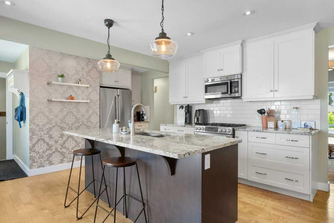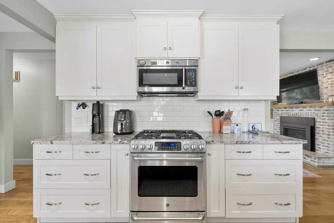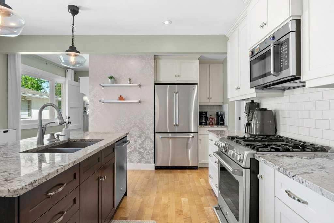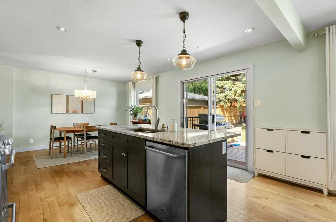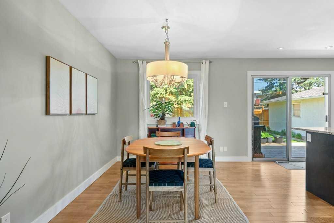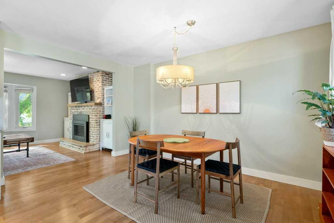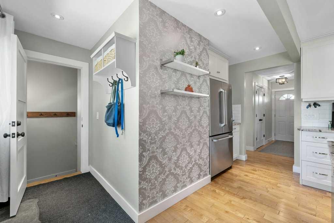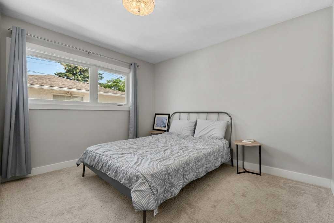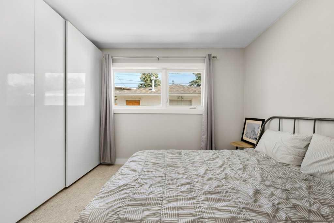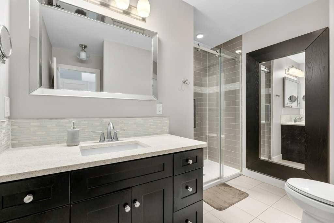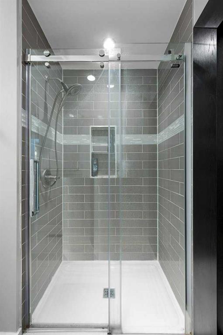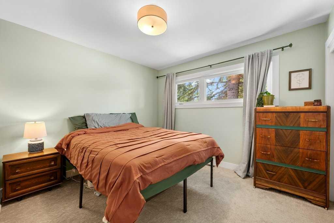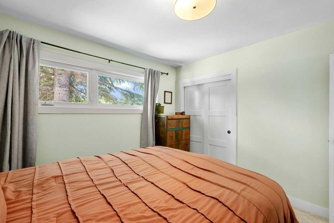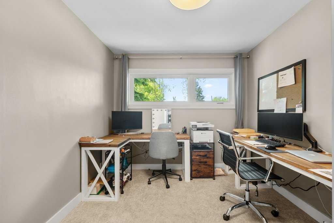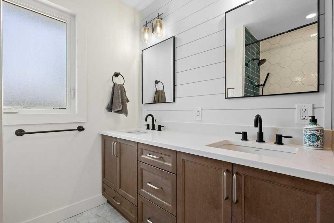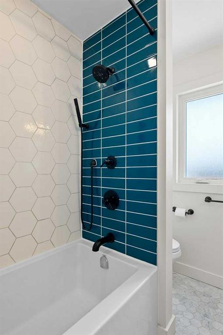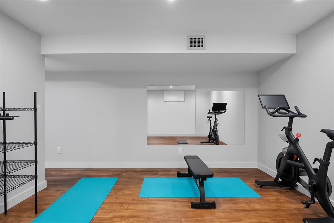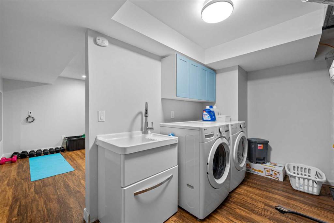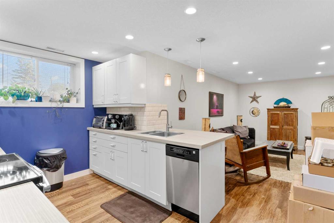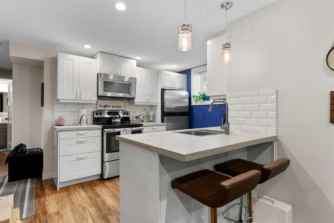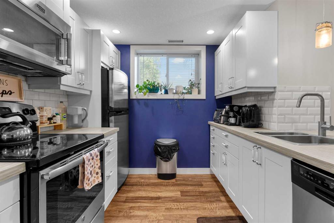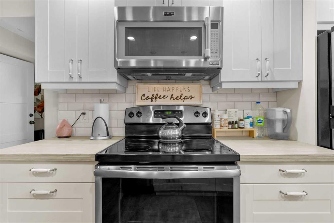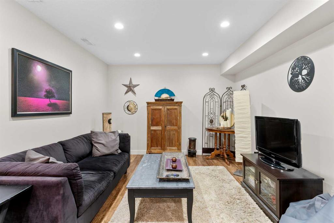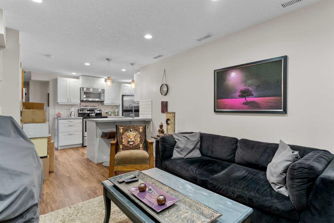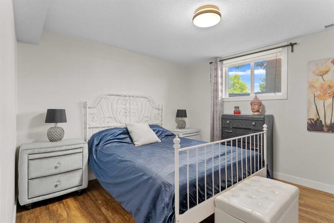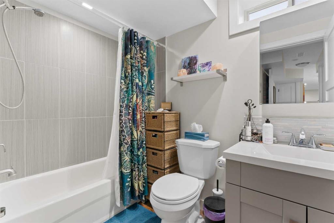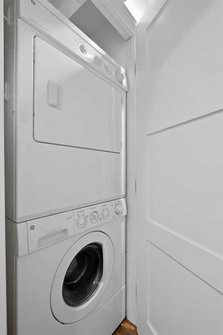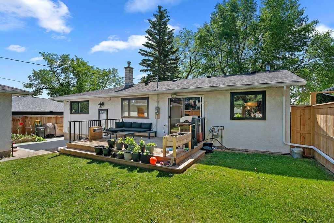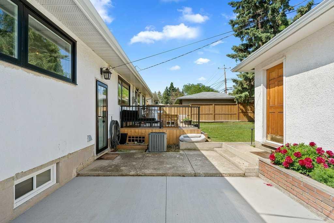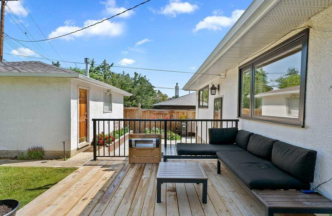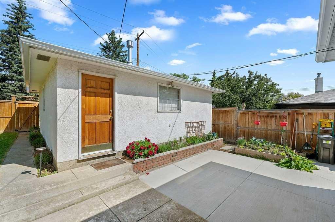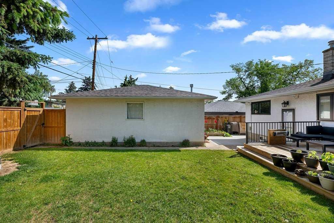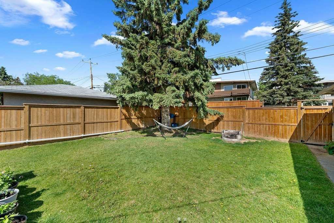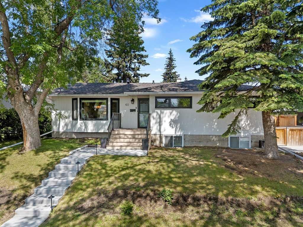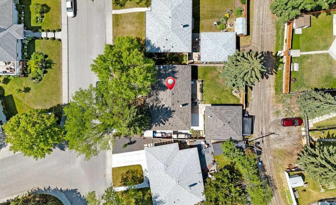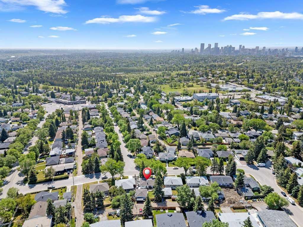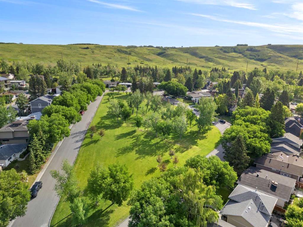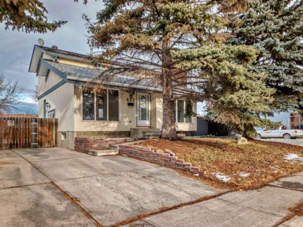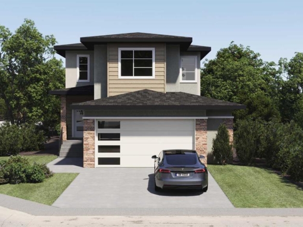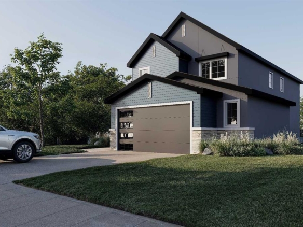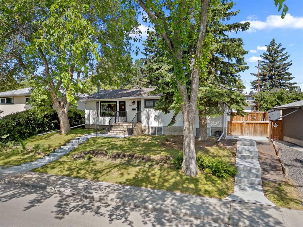Description
Two Suites – One Smart Move. Your chance to live up + rent down: Modern living meets mortgage helper. A beautiful, manicured, tree lined property with move-in ready appeal. Reap the benefits of $200,000 invested in the last decade! Step into this air conditioned haven to appreciate the hardwood floors, big windows and dozens of tasteful upgrades throughout. Plan movie nights by the brick surround gas fireplace or migrate over to the large dining area for memorable family meals. The evenings will start and end in the showstopper kitchen, complete with granite counters, white cabinetry, subway tile backsplash, stainless steel appliances, gas range, damask feature wall + breakfast bar. Retreat to the large primary bedroom and take in the wardrobe closets and stylish en-suite bath with walk-in shower. Two other spacious bedrooms up along with yet another gorgeous bathroom refresh, this time with dual sinks + immaculate tile finishing. Down the stairs you have a laundry area, sink basin + gym/yoga studio ideal for your morning routine. The two bedroom lower suite features a modern kitchen with stainless steel appliances, breakfast bar, loads of cabinets and a cozy living area to unwind in. Main room boasts dual closets with enough room for a king bed and sits next to a contemporary full bathroom. Enjoy the perks of stacking washer + dryer plus additional storage. Head outside to the west backyard to bask in the sunshine and you will notice two separate patio areas for each – a very smart design! With all the recent renovations and value added, there’s nothing left to do but move in. Don’t sleep on this nearly 1,350 sqft bungalow plus 1,050+ sqft legal basement suite. It’s rare to have an absolute turnkey home of this condition, size and price point available. The location is close to all daily amenities like grocery, schools, parks, playgrounds, coffee shops and restaurants while being a short drive into the downtown office core.
Details
Updated on June 24, 2025 at 7:00 pm-
Price $949,900
-
Property Size 1349.00 sqft
-
Property Type Detached, Residential
-
Property Status Active
-
MLS Number A2231901
Features
- Asphalt Shingle
- Bungalow
- Central Air
- Dishwasher
- Double Garage Detached
- Double Vanity
- Finished
- Forced Air
- Full
- Garden
- Gas
- Gas Range
- High Ceilings
- Kitchen Island
- Lighting
- Microwave Hood Fan
- Open Floorplan
- Playground
- Private Entrance
- Private Yard
- Refrigerator
- Schools Nearby
- Separate Entrance
- Shopping Nearby
- Sidewalks
- Stone Counters
- Street Lights
- Suite
- Uncovered Courtyard
- Walking Bike Paths
- Washer Dryer Stacked
Address
Open on Google Maps-
Address: 60 Chancellor Way NW
-
City: Calgary
-
State/county: Alberta
-
Zip/Postal Code: T2K 1Y2
-
Area: Cambrian Heights
Mortgage Calculator
-
Down Payment
-
Loan Amount
-
Monthly Mortgage Payment
-
Property Tax
-
Home Insurance
-
PMI
-
Monthly HOA Fees
Contact Information
View ListingsSimilar Listings
652 Queensland Drive SE, Calgary, Alberta, T2J 4G7
- $629,900
- $629,900
3 lakewood Way, Strathmore, Alberta, T1P 1W9
- $849,000
- $849,000
11 Lakewood Way, Strathmore, Alberta, T1P 2J5
- $849,900
- $849,900
