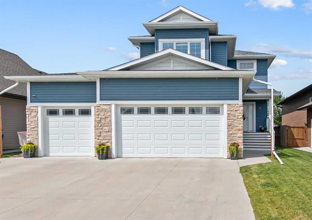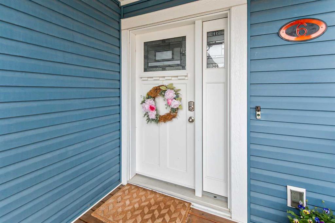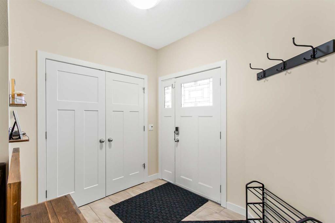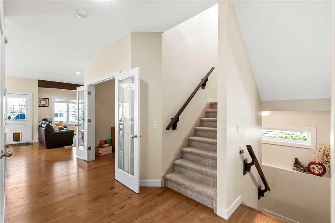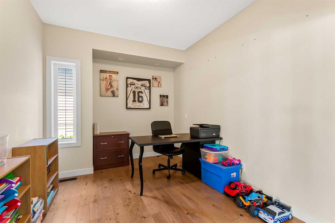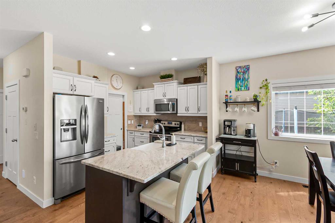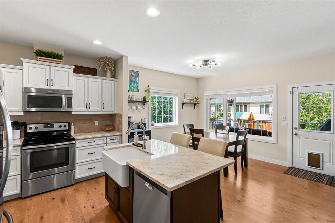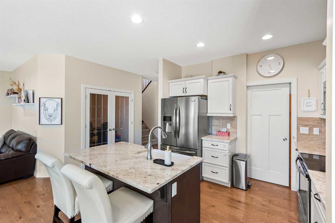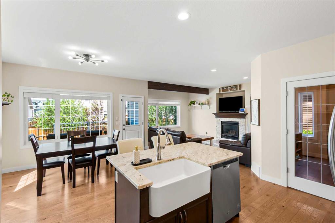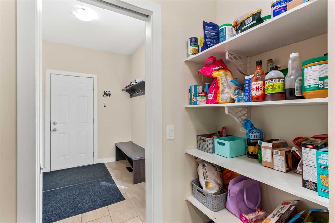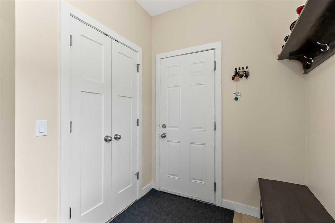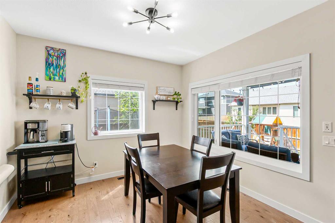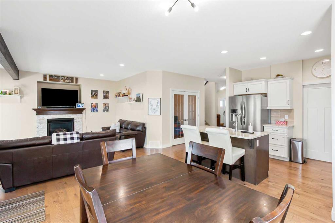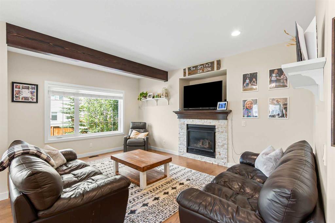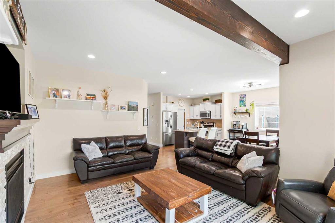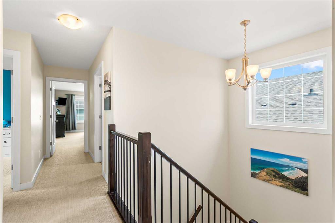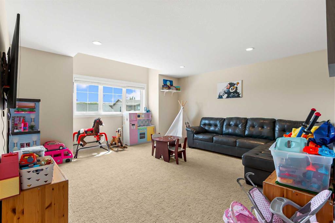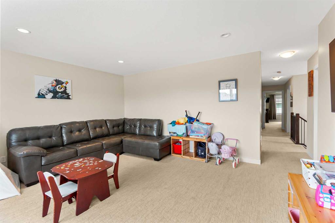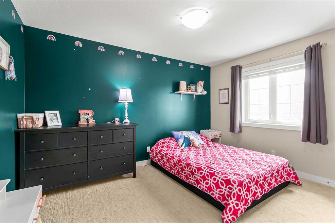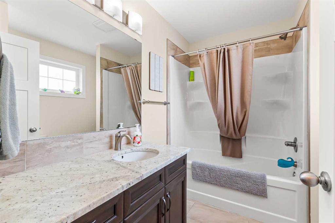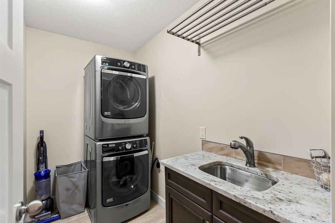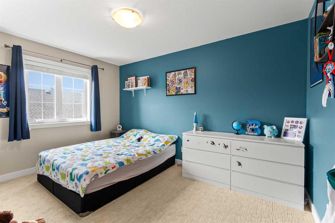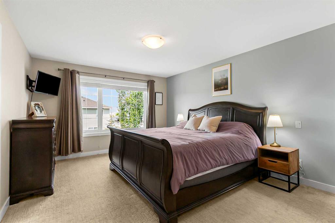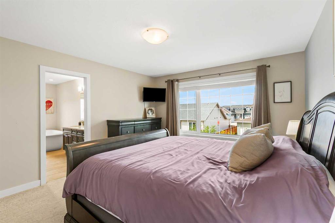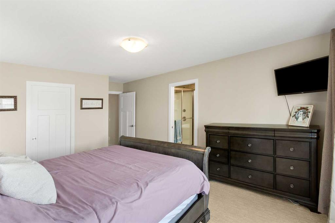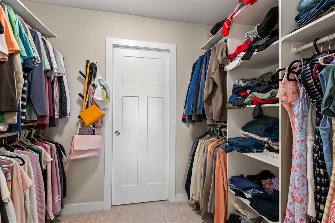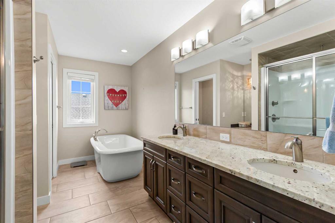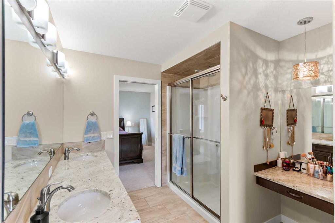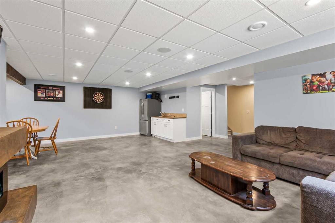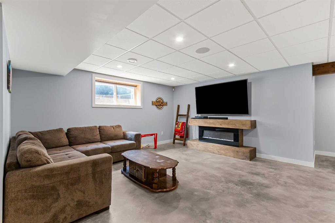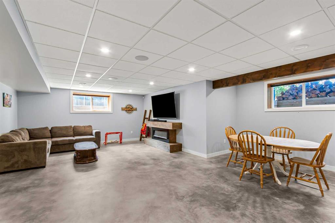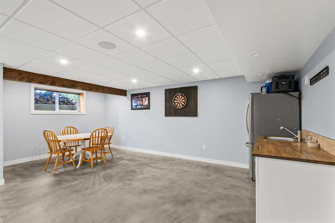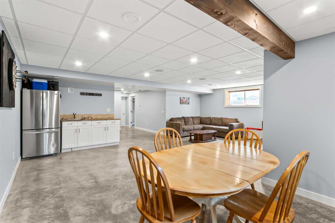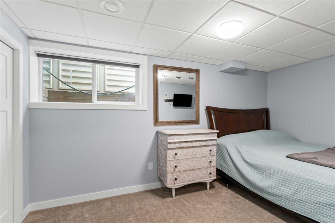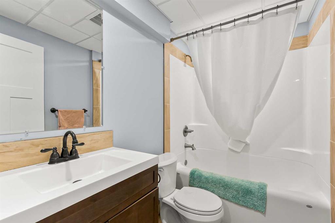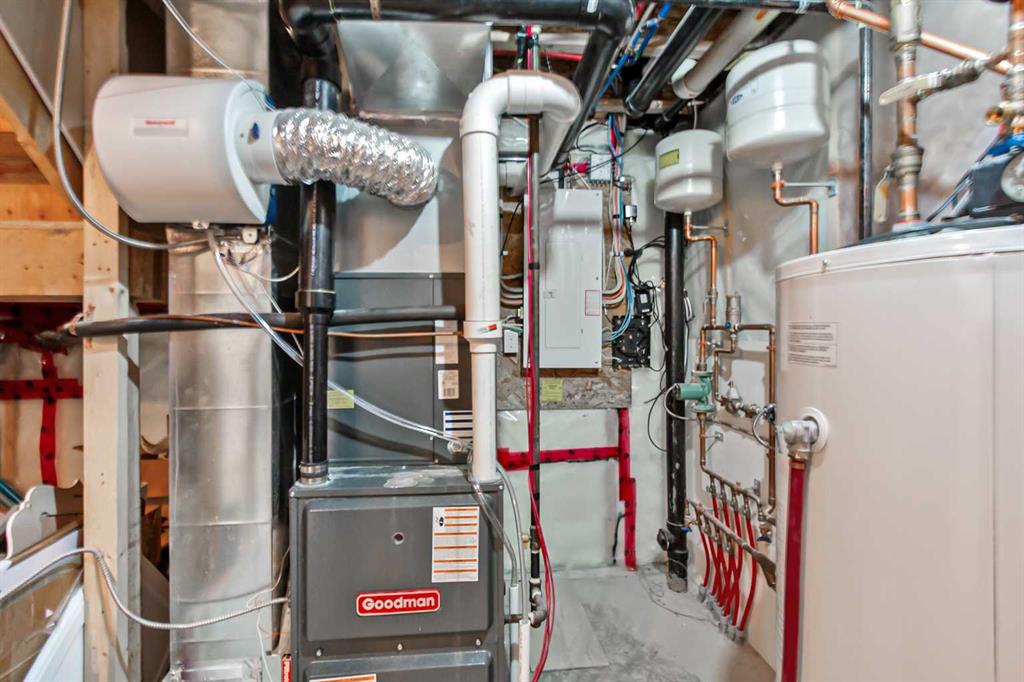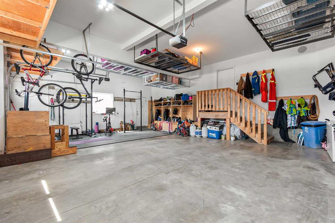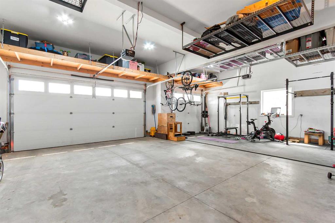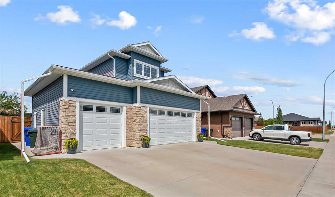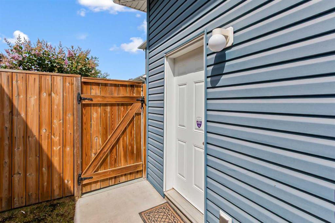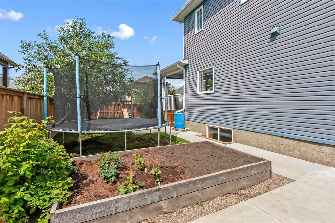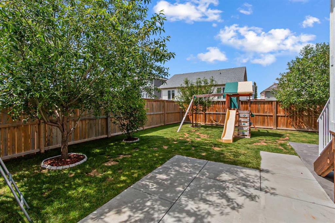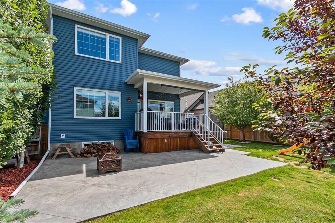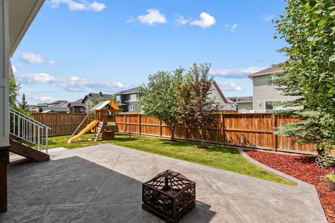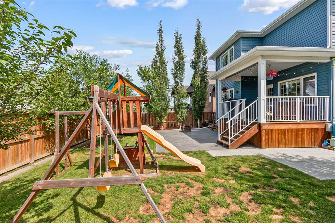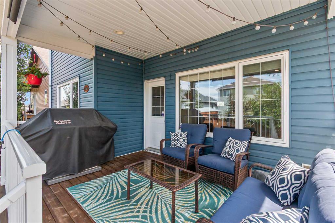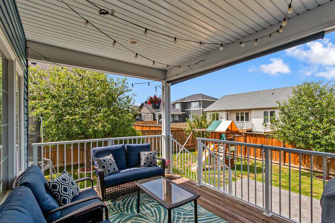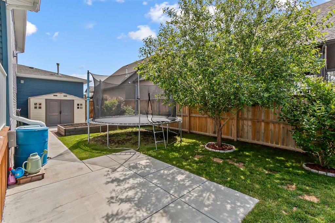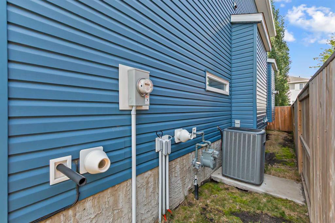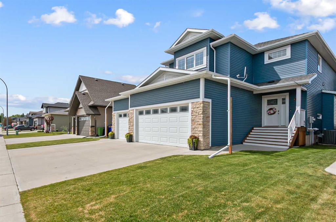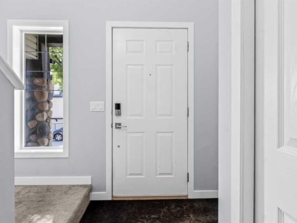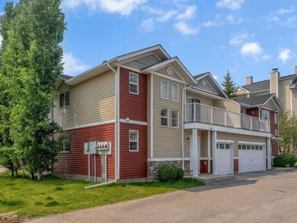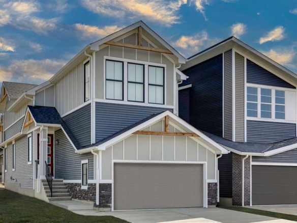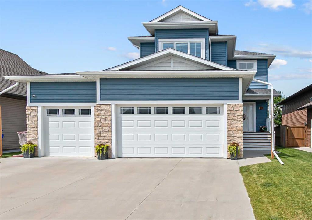Description
Welcome to this beautiful and well-appointed two-storey family home, built in 2014 and offering nearly 2,400 sq. ft. of thoughtfully designed living space. Ideal for a growing family, this home features three bedrooms upstairs and a fully finished basement, all set on a beautifully landscaped and fenced lot.
Step inside to a bright and spacious main floor where the heart of the home is a large kitchen and dining area, complete with quartz countertops, modern cabinetry, and direct access to a west-facing covered deck—perfect for evening barbecues. The main floor also features a cozy living room with a gas fireplace, a private office or den, and a convenient two-piece powder room.
Upstairs, you’ll find a generous primary suite with a walk-in closet and a luxurious five-piece ensuite. Two additional bedrooms, a bonus room, a four-piece bathroom, and the laundry room complete the upper level, making it perfect for busy family life.
The fully finished basement is designed for entertaining and comfort, with in-floor heated, epoxy-coated concrete floors, a large family room with a wet bar and electric fireplace, a fourth bedroom, another full bathroom, and a utility/storage room.
The triple-car oversized garage is a dream for hobbyists or anyone in need of storage, featuring in-slab heating, overhead gas heat, abundant built-in shelving, and plenty of ceiling height for storage. Both the home and garage are equipped with built-in shelving and Bluetooth-controlled speakers throughout, and Govee Perminent lights outside are included for modern convenience.
Outside, the yard is fully fenced and professionally landscaped with mature trees, concrete curbing, stamped concrete patio and sidewalks, and a garden shed—offering a private and polished outdoor retreat.
This home checks all the boxes for comfort, function, and style. Book your showing today!
Details
Updated on July 10, 2025 at 2:17 am-
Price $749,900
-
Property Size 2389.00 sqft
-
Property Type Detached, Residential
-
Property Status Active
-
MLS Number A2236062
Features
- 2 Storey
- Asphalt Shingle
- Basement
- BBQ gas line
- Blower Fan
- Ceiling Fan s
- Central Air
- Central Vacuum
- Circulating
- Closet Organizers
- Concrete Driveway
- Deck
- Decorative
- Dishwasher
- Double Vanity
- Dryer
- Electric
- Electric Stove
- ENERGY STAR Qualified Equipment
- Family Room
- Finished
- Fire Pit
- Fireplace s
- Forced Air
- French Door
- Front Drive
- Full
- Garage Control s
- Garage Door Opener
- Garage Faces Front
- Garden
- Gas
- Glass Doors
- Heated Garage
- High Ceilings
- In Floor
- Indoor
- Insert
- Insulated
- Kitchen Island
- Living Room
- Mantle
- Microwave Hood Fan
- Natural Gas
- No Smoking Home
- Off Street
- Open Floorplan
- Oversized
- Pantry
- Park
- Parking Pad
- Patio
- Playground
- Pool
- Quartz Counters
- Raised Hearth
- Recessed Lighting
- Refrigerator
- Schools Nearby
- Sealed Combustion
- See Remarks
- Shopping Nearby
- Side By Side
- Sidewalks
- Soaking Tub
- Street Lights
- Sump Pump s
- Triple Garage Attached
- Vinyl Windows
- Walk-In Closet s
- Walking Bike Paths
- Washer
- Wet Bar
- Window Coverings
- Wired for Sound
Address
Open on Google Maps-
Address: 6 Viceroy Crescent
-
City: Olds
-
State/county: Alberta
-
Zip/Postal Code: T4H0C4
-
Area: NONE
Mortgage Calculator
-
Down Payment
-
Loan Amount
-
Monthly Mortgage Payment
-
Property Tax
-
Home Insurance
-
PMI
-
Monthly HOA Fees
Contact Information
View ListingsSimilar Listings
73 Hidden Creek Rise NW, Calgary, Alberta, T3A6L3
- $479,900
- $479,900
90 Country Village Cirlce, Calgary, Alberta, T3K 6E2
- $385,000
- $385,000
455 Crimson Ridge Place NW, Calgary, Alberta, T3L 0K7
- $929,900
- $929,900
