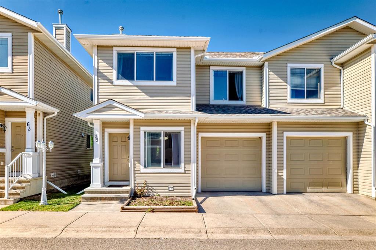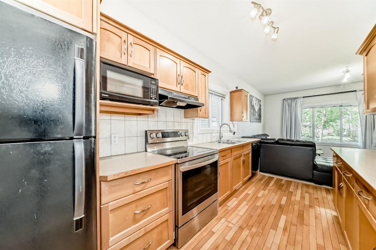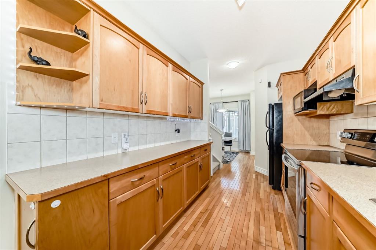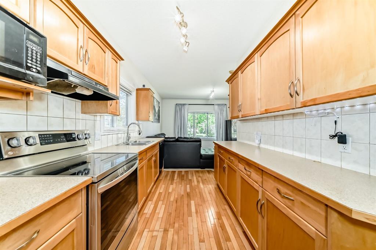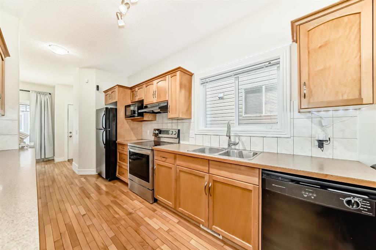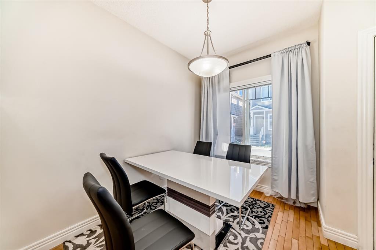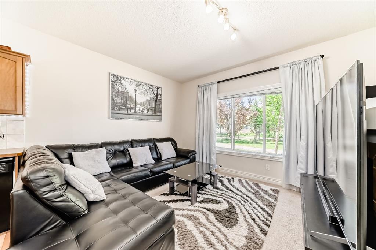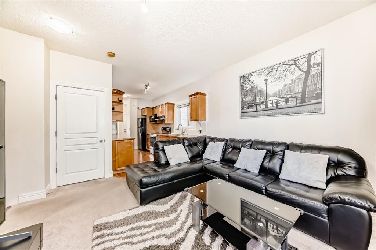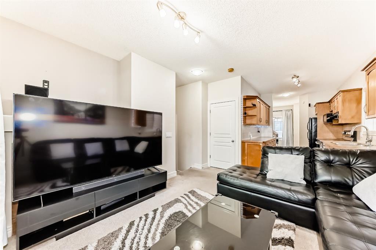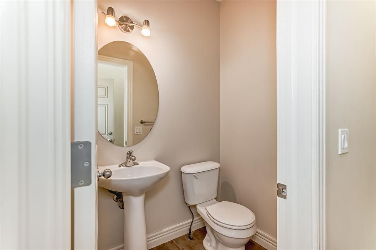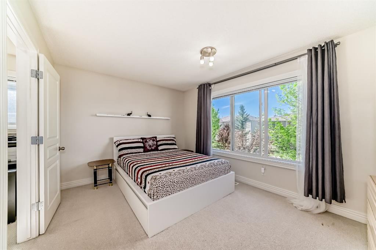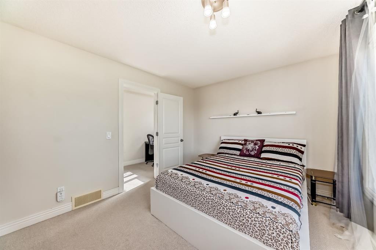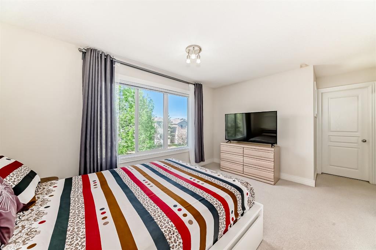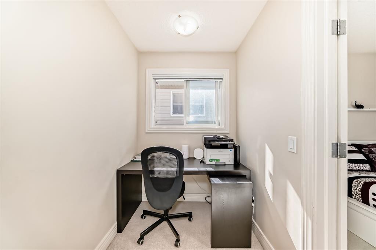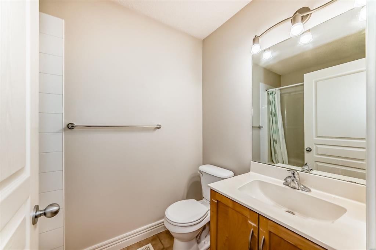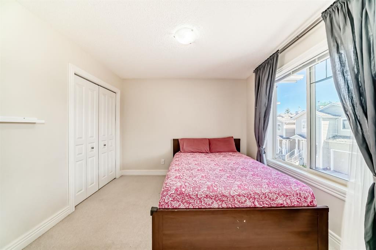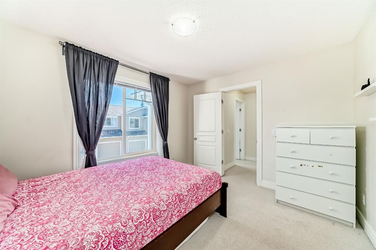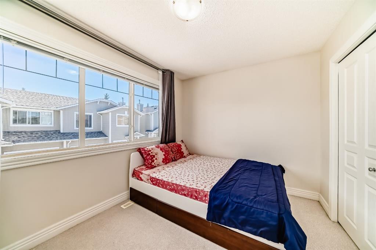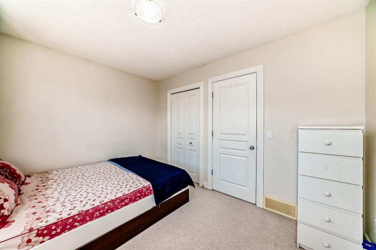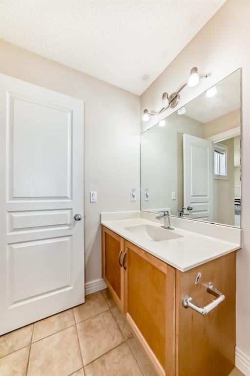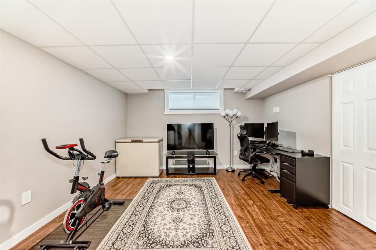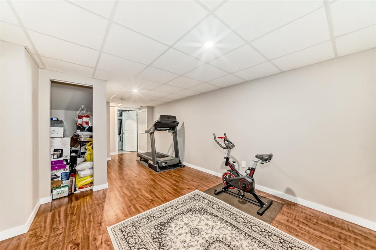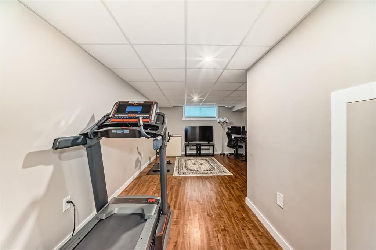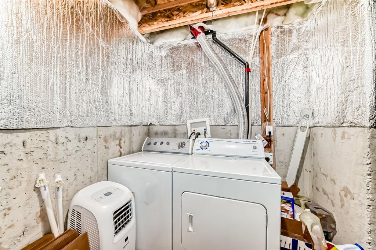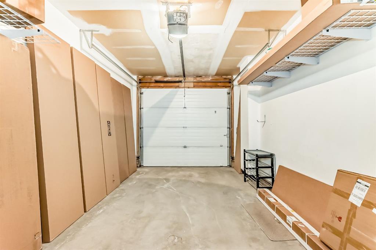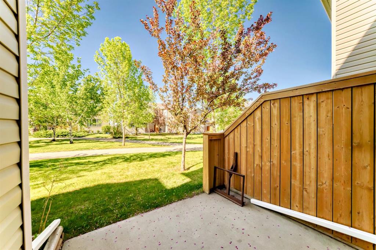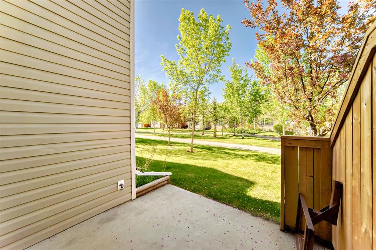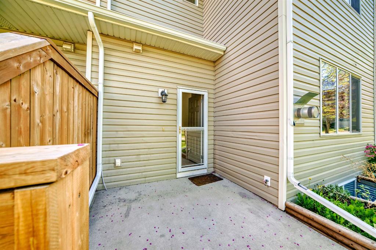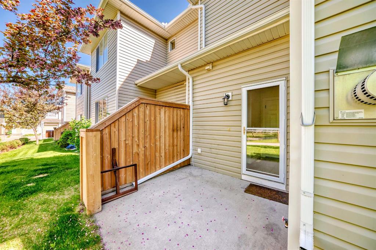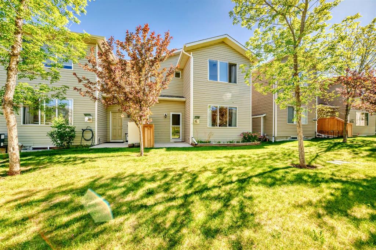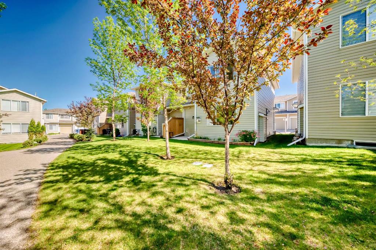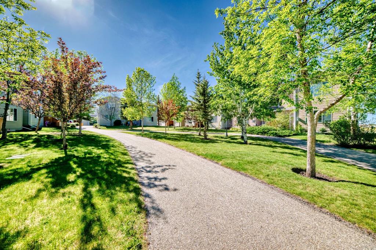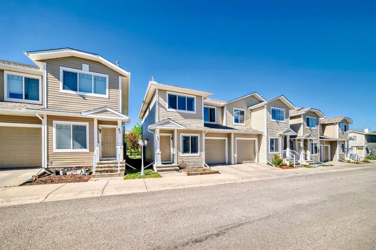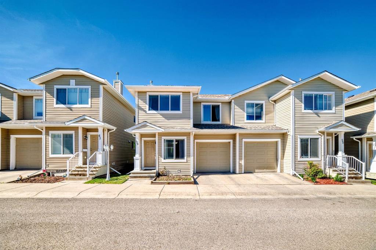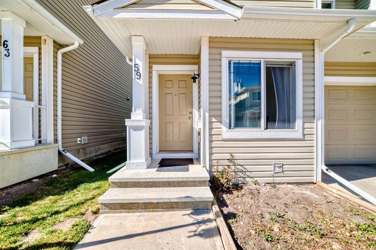Description
Welcome to this charming duplex-style townhouse nestled in the heart of the sought-after Bridlewood community. Featuring 3 comfortable bedrooms, 2.5 bathrooms, and a single attached garage, this home offers the perfect blend of comfort and convenience for family living. Step inside to discover 9-foot ceilings and a bright, open-concept main floor designed for both relaxation and entertaining. The front dining area is bathed in natural light from large windows, while the cozy living room—with its welcoming fireplace—sets the stage for warm, relaxing evenings at home.
Upstairs, hardwood floors lead you to a serene primary suite with picturesque garden views, a walk-in closet, and a private 4-piece ensuite. Two additional bedrooms provide ample space for family or guests, complemented by another full bathroom and a quiet study nook—perfect for reading or working from home. The finished basement extends your living space with a snug family room, ideal for movie nights or game time.
Tucked away on a peaceful street, this home is within walking distance to schools and offers quick access to public transit. A true Bridlewood gem, ready for you to move in and make it yours!
Details
Updated on August 27, 2025 at 4:04 am-
Price $445,000
-
Property Size 1299.20 sqft
-
Property Type Semi Detached (Half Duplex), Residential
-
Property Status Active
-
MLS Number A2241588
Features
- 2 Storey
- Asphalt Shingle
- Attached-Side by Side
- Dishwasher
- Dryer
- Finished
- Fireplace s
- Forced Air
- Full
- Garage Control s
- Gas
- Lighting
- Living Room
- Microwave
- No Animal Home
- No Smoking Home
- Park
- Patio
- Playground
- Refrigerator
- Schools Nearby
- Shopping Nearby
- Sidewalks
- Single Garage Attached
- Storage
- Stove s
- Walk-In Closet s
- Walking Bike Paths
- Washer
- Window Coverings
Address
Open on Google Maps-
Address: 59 Bridleridge Manor SW
-
City: Calgary
-
State/county: Alberta
-
Zip/Postal Code: T2Y 0A7
-
Area: Bridlewood
Mortgage Calculator
-
Down Payment
-
Loan Amount
-
Monthly Mortgage Payment
-
Property Tax
-
Home Insurance
-
PMI
-
Monthly HOA Fees
Contact Information
View ListingsSimilar Listings
3012 30 Avenue SE, Calgary, Alberta, T2B 0G7
- $520,000
- $520,000
33 Sundown Close SE, Calgary, Alberta, T2X2X3
- $749,900
- $749,900
8129 Bowglen Road NW, Calgary, Alberta, T3B 2T1
- $924,900
- $924,900
