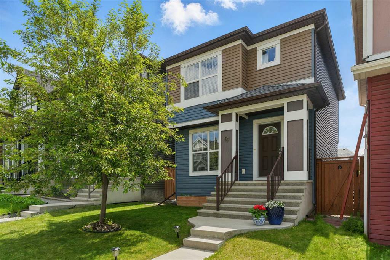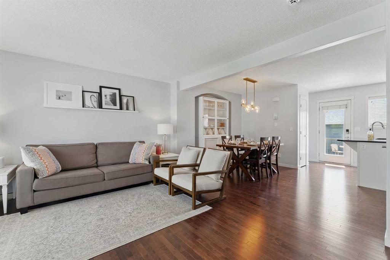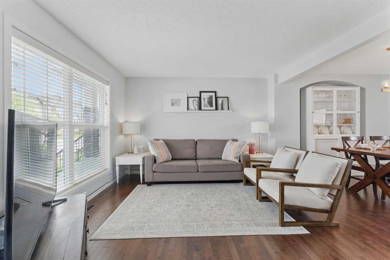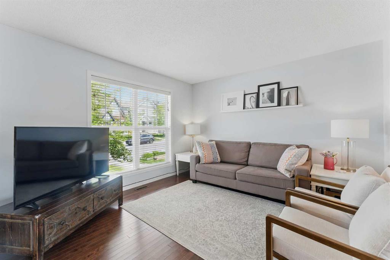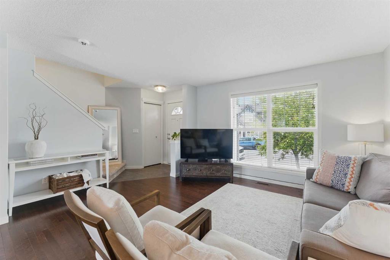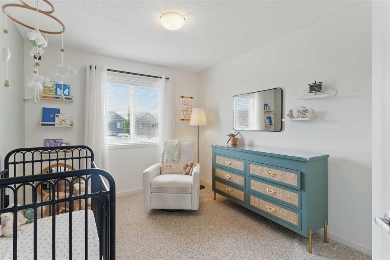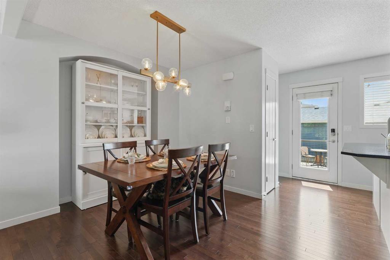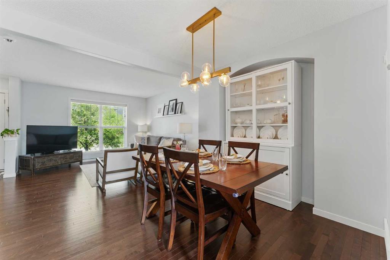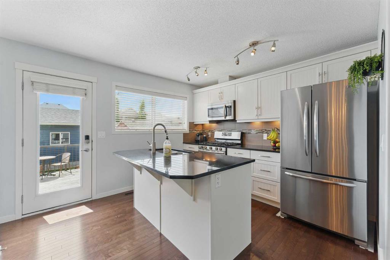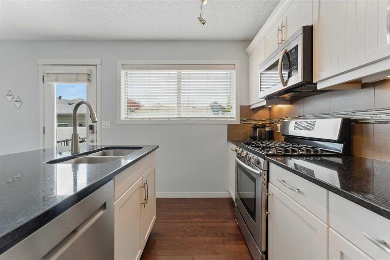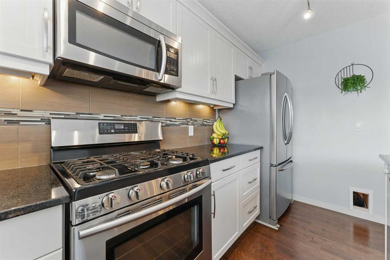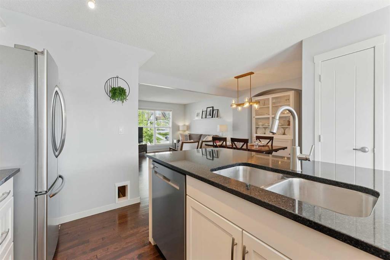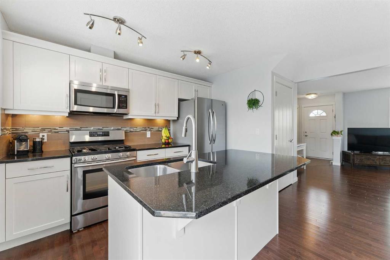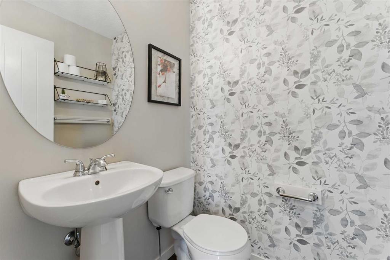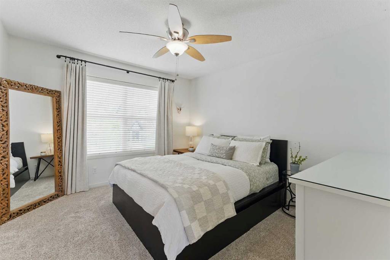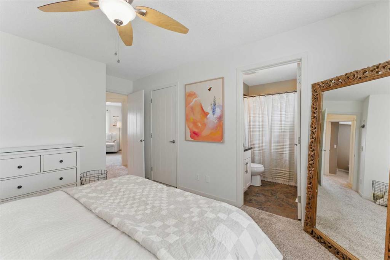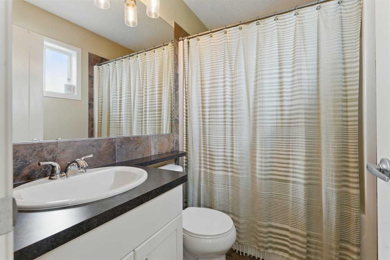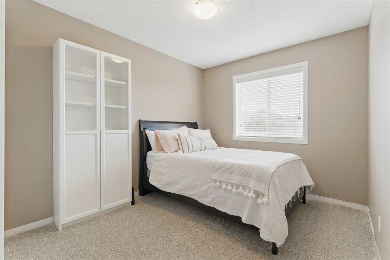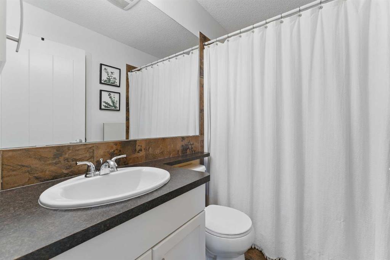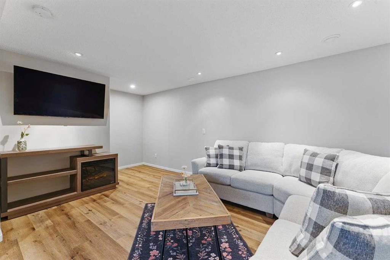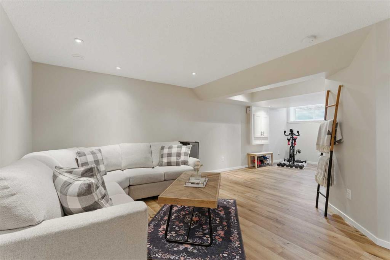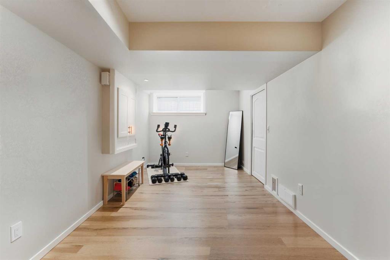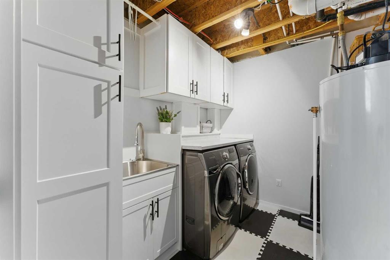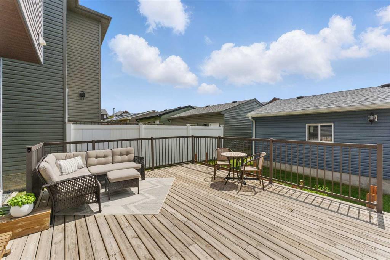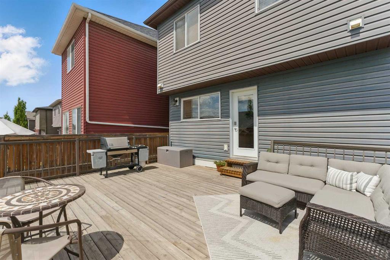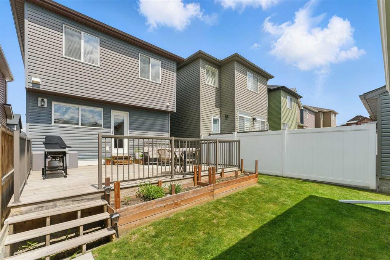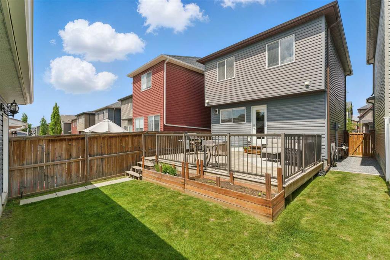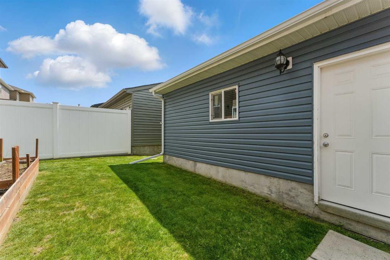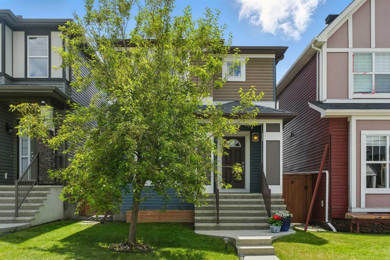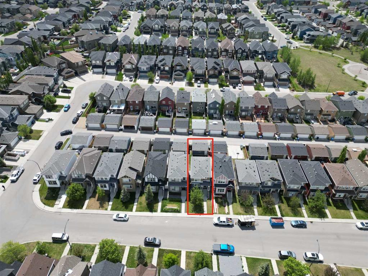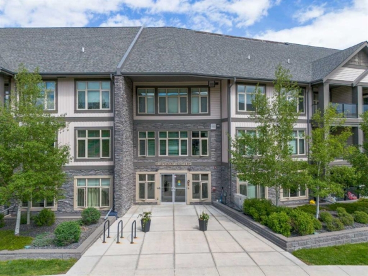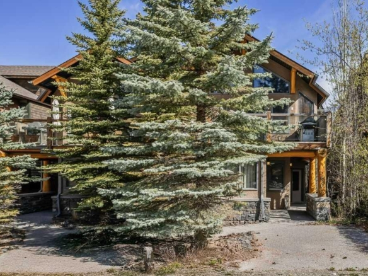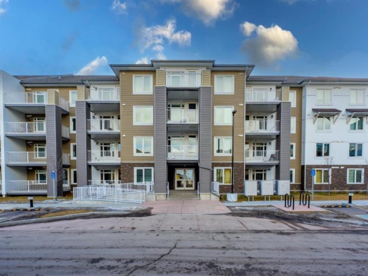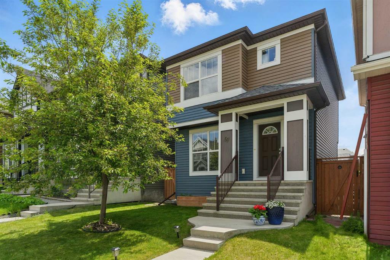Description
Welcome to this beautifully cared-for 3-bedroom, 2.5-bath detached home, ideally situated in a vibrant, family-friendly neighborhood close to shopping, top-rated schools, parks, and scenic walking paths. This home combines thoughtful design with timeless finishes, offering comfort and functionality throughout.
Step inside to a bright and open main floor featuring rich hardwood floors, granite countertops, shaker-style cabinetry, and a natural gas oven. The spacious kitchen includes a central island with an undermount sink and flows seamlessly into the dining and living areas—perfect for both everyday living and entertaining. Just off the kitchen, you’ll find a convenient 2-piece bath, adding extra functionality for guests and daily living.
Upstairs, the generously sized primary bedroom includes a private 4-piece ensuite, while two additional bedrooms share another full 4-piece bathroom accessed from the hallway.
The fully developed basement offers a flexible recreation area, ideal as a workout zone, media space, or playroom. A well-equipped laundry area includes a washer/dryer, cabinetry for storage, and a utility sink. A built-in central vacuum system adds everyday convenience.
Step outside to enjoy the sunny, south-facing backyard and host gatherings on the expansive rear deck—perfect for summer evenings.
Completing this exceptional property is a 20×20 double detached garage with convenient back alley access, offering ample room for parking, storage, or a workshop setup.
This move-in-ready home is in excellent condition and offers a rare combination of location, quality, and lifestyle. Don’t miss out!
Details
Updated on June 18, 2025 at 8:00 am-
Price $598,000
-
Property Size 1225.00 sqft
-
Property Type Detached, Residential
-
Property Status Active
-
MLS Number A2230601
Features
- 2 Storey
- Asphalt Shingle
- Basement
- Central Vacuum
- Deck
- Dishwasher
- Double Garage Detached
- Dryer
- Electric
- Finished
- Forced Air
- Full
- Garden
- Gas Oven
- Granite Counters
- Kitchen Island
- Microwave Hood Fan
- No Smoking Home
- Open Floorplan
- Park
- Playground
- Private Yard
- Refrigerator
- Schools Nearby
- Shopping Nearby
- Sidewalks
- Storage
- Street Lights
- Walking Bike Paths
- Washer
- Window Coverings
Address
Open on Google Maps-
Address: 57 Evansridge Circle NW
-
City: Calgary
-
State/county: Alberta
-
Zip/Postal Code: T3P0H9
-
Area: Evanston
Mortgage Calculator
-
Down Payment
-
Loan Amount
-
Monthly Mortgage Payment
-
Property Tax
-
Home Insurance
-
PMI
-
Monthly HOA Fees
Contact Information
View ListingsSimilar Listings
#114 45 Aspenmont Heights SW, Calgary, Alberta, T3H 0E6
- $399,900
- $399,900
626 4 Street, Canmore, Alberta, T1W 2H3
- $1,750,000
- $1,750,000
#2104 6118 80 Avenue NE, Calgary, Alberta, T3J 0S6
- $379,000
- $379,000
